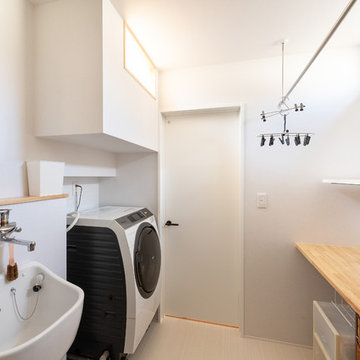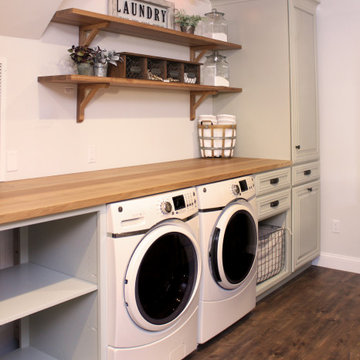Прачечная с коричневой столешницей – фото дизайна интерьера
Сортировать:
Бюджет
Сортировать:Популярное за сегодня
21 - 40 из 1 373 фото
1 из 2

Пример оригинального дизайна: отдельная, прямая прачечная среднего размера в классическом стиле с фасадами с утопленной филенкой, синими фасадами, деревянной столешницей, серыми стенами, полом из керамической плитки, со стиральной и сушильной машиной рядом, разноцветным полом и коричневой столешницей

Inspired by the majesty of the Northern Lights and this family's everlasting love for Disney, this home plays host to enlighteningly open vistas and playful activity. Like its namesake, the beloved Sleeping Beauty, this home embodies family, fantasy and adventure in their truest form. Visions are seldom what they seem, but this home did begin 'Once Upon a Dream'. Welcome, to The Aurora.

KEIJI一級建築士事務所
Свежая идея для дизайна: отдельная, параллельная прачечная в современном стиле с открытыми фасадами, деревянной столешницей, белыми стенами, белым полом и коричневой столешницей - отличное фото интерьера
Свежая идея для дизайна: отдельная, параллельная прачечная в современном стиле с открытыми фасадами, деревянной столешницей, белыми стенами, белым полом и коричневой столешницей - отличное фото интерьера

Стильный дизайн: отдельная, прямая прачечная среднего размера в стиле кантри с фасадами в стиле шейкер, белыми фасадами, деревянной столешницей, серыми стенами, полом из керамогранита, со стиральной и сушильной машиной рядом, серым полом и коричневой столешницей - последний тренд

This renovation consisted of a complete kitchen and master bathroom remodel, powder room remodel, addition of secondary bathroom, laundry relocate, office and mudroom addition, fireplace surround, stairwell upgrade, floor refinish, and additional custom features throughout.

Свежая идея для дизайна: отдельная, прямая прачечная среднего размера в классическом стиле с фасадами с декоративным кантом, белыми фасадами, деревянной столешницей, желтыми стенами, темным паркетным полом, со стиральной и сушильной машиной рядом, коричневым полом и коричневой столешницей - отличное фото интерьера

Источник вдохновения для домашнего уюта: прямая прачечная в классическом стиле с накладной мойкой, фасадами с выступающей филенкой, зелеными фасадами, деревянной столешницей, бежевыми стенами, светлым паркетным полом, со стиральной и сушильной машиной рядом и коричневой столешницей

Jonathan Edwards Media
Стильный дизайн: универсальная комната в морском стиле с накладной мойкой, фасадами в стиле шейкер, белыми фасадами, деревянной столешницей, синими стенами, со стиральной и сушильной машиной рядом и коричневой столешницей - последний тренд
Стильный дизайн: универсальная комната в морском стиле с накладной мойкой, фасадами в стиле шейкер, белыми фасадами, деревянной столешницей, синими стенами, со стиральной и сушильной машиной рядом и коричневой столешницей - последний тренд

transFORM’s custom-designed laundry room welcomes you in and invites you to stay a while. This unit was made from white melamine and complementing candlelight finishes. Shaker style doors were further enhanced with frosted glass inserts, which create and attractive space for a dreaded chore. Lift up cabinet doors provide full access to upper cabinets that are hard to reach. The sliding chrome baskets and matching hardware reflect the metallic look of the washer/dryer and tie the design together. Drying racks allow you to hang and drip-dry your clothes without causing a mess or taking up space. Tucked away in the drawer is transFORM’s built-in ironing board, which can be pulled out when needed and conveniently stowed away when not in use. With deep counter space and added features, your laundry room becomes a comfortable and calming place to do the household chores.

With the original, unfinished laundry room located in the enclosed porch with plywood subflooring and bare shiplap on the walls, our client was ready for a change.
To create a functional size laundry/utility room, Blackline Renovations repurposed part of the enclosed porch and slightly expanded into the original kitchen footprint. With a small space to work with, form and function was paramount. Blackline Renovations’ creative solution involved carefully designing an efficient layout with accessible storage. The laundry room was thus designed with floor-to-ceiling cabinetry and a stacked washer/dryer to provide enough space for a folding station and drying area. The lower cabinet beneath the drying area was even customized to conceal and store a cat litter box. Every square inch was wisely utilized to maximize this small space.

Our client wanted a finished laundry room. We choose blue cabinets with a ceramic farmhouse sink, gold accessories, and a pattern back wall. The result is an eclectic space with lots of texture and pattern.

Пример оригинального дизайна: прачечная в стиле кантри с с полувстраиваемой мойкой (с передним бортиком), фасадами в стиле шейкер, зелеными фасадами, деревянной столешницей, белыми стенами, полом из керамической плитки, со стиральной и сушильной машиной рядом, серым полом, коричневой столешницей и обоями на стенах

Interior Design: freudenspiel by Elisabeth Zola;
Fotos: Zolaproduction;
Der Heizungsraum ist groß genug, um daraus auch einen Waschkeller zu machen. Aufgrund der Anordnung wie eine Küchenzeile, bietet der Waschkeller viel Arbeitsfläche. Der vertikale Wäscheständer, der an der Decke montiert ist, nimmt keinen Platz am Boden weg und wird je nach Bedarf hoch oder herunter gefahren.

Bright laundry room with a wood countertop and stacked washer/dryer. Complete with floating shelves, and a sink.
Стильный дизайн: большая отдельная, прямая прачечная в стиле рустика с одинарной мойкой, деревянной столешницей, белым фартуком, фартуком из плитки кабанчик, белыми стенами, с сушильной машиной на стиральной машине, синим полом и коричневой столешницей - последний тренд
Стильный дизайн: большая отдельная, прямая прачечная в стиле рустика с одинарной мойкой, деревянной столешницей, белым фартуком, фартуком из плитки кабанчик, белыми стенами, с сушильной машиной на стиральной машине, синим полом и коричневой столешницей - последний тренд

Not only do we make cabinets for kitchens, we make cabinets for anywhere you want them! Custom cabinetry is the perfect solution for a laundry room in need of storage solutions.

Custom Laundry Room with butcherblock Countertops, Cement Tile Flooring, and exposed shelving.
Идея дизайна: большая отдельная, п-образная прачечная в стиле кантри с с полувстраиваемой мойкой (с передним бортиком), фасадами в стиле шейкер, синими фасадами, деревянной столешницей, белыми стенами, бетонным полом, со стиральной и сушильной машиной рядом, серым полом и коричневой столешницей
Идея дизайна: большая отдельная, п-образная прачечная в стиле кантри с с полувстраиваемой мойкой (с передним бортиком), фасадами в стиле шейкер, синими фасадами, деревянной столешницей, белыми стенами, бетонным полом, со стиральной и сушильной машиной рядом, серым полом и коричневой столешницей

На фото: большая прачечная в стиле кантри с синими фасадами, деревянной столешницей, синим фартуком, фартуком из керамической плитки, серыми стенами, полом из керамической плитки, серым полом и коричневой столешницей с

Countertop Wood: Reclaimed Oak
Construction Style: Flat Grain
Countertop Thickness: 1-3/4" thick
Size: 28 5/8" x 81 1/8"
Wood Countertop Finish: Durata® Waterproof Permanent Finish in Matte
Wood Stain: N/A
Notes on interior decorating with wood countertops:
This laundry room is part of the 2018 TOH Idea House in Narragansett, Rhode Island. This 2,700-square-foot Craftsman-style cottage features abundant built-ins, a guest quarters over the garage, and dreamy spaces for outdoor “staycation” living.
Photography: Nat Rea Photography
Builder: Sweenor Builders

We transformed a Georgian brick two-story built in 1998 into an elegant, yet comfortable home for an active family that includes children and dogs. Although this Dallas home’s traditional bones were intact, the interior dark stained molding, paint, and distressed cabinetry, along with dated bathrooms and kitchen were in desperate need of an overhaul. We honored the client’s European background by using time-tested marble mosaics, slabs and countertops, and vintage style plumbing fixtures throughout the kitchen and bathrooms. We balanced these traditional elements with metallic and unique patterned wallpapers, transitional light fixtures and clean-lined furniture frames to give the home excitement while maintaining a graceful and inviting presence. We used nickel lighting and plumbing finishes throughout the home to give regal punctuation to each room. The intentional, detailed styling in this home is evident in that each room boasts its own character while remaining cohesive overall.

Colin Charles
Источник вдохновения для домашнего уюта: отдельная, прямая прачечная в морском стиле с накладной мойкой, плоскими фасадами, белыми фасадами, деревянной столешницей, белыми стенами, паркетным полом среднего тона, со стиральной и сушильной машиной рядом, коричневым полом и коричневой столешницей
Источник вдохновения для домашнего уюта: отдельная, прямая прачечная в морском стиле с накладной мойкой, плоскими фасадами, белыми фасадами, деревянной столешницей, белыми стенами, паркетным полом среднего тона, со стиральной и сушильной машиной рядом, коричневым полом и коричневой столешницей
Прачечная с коричневой столешницей – фото дизайна интерьера
2