Прачечная с искусственно-состаренными фасадами – фото дизайна интерьера
Сортировать:
Бюджет
Сортировать:Популярное за сегодня
141 - 160 из 173 фото
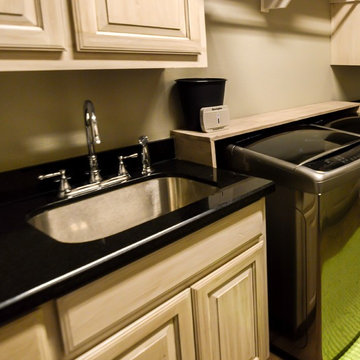
На фото: прачечная среднего размера в классическом стиле с врезной мойкой, фасадами в стиле шейкер, искусственно-состаренными фасадами, гранитной столешницей, серыми стенами, полом из керамической плитки и со стиральной и сушильной машиной рядом
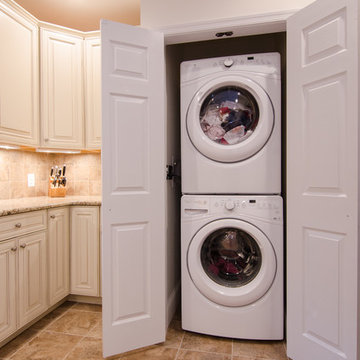
Complete kitchen area renovation including a laundry closet and powder room.
Пример оригинального дизайна: большая п-образная прачечная в классическом стиле с врезной мойкой, фасадами с выступающей филенкой, искусственно-состаренными фасадами, гранитной столешницей, бежевым фартуком, фартуком из керамогранитной плитки и полом из керамогранита
Пример оригинального дизайна: большая п-образная прачечная в классическом стиле с врезной мойкой, фасадами с выступающей филенкой, искусственно-состаренными фасадами, гранитной столешницей, бежевым фартуком, фартуком из керамогранитной плитки и полом из керамогранита
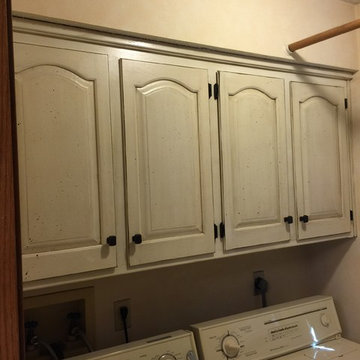
На фото: прачечная среднего размера в классическом стиле с врезной мойкой, фасадами с выступающей филенкой, искусственно-состаренными фасадами, гранитной столешницей и полом из керамической плитки
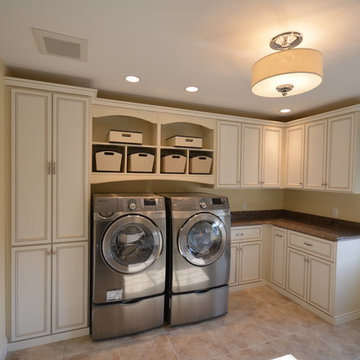
24" deep base cabinetry with Ogee edge granite tops. Fold down ironing station and pull out storage for detergents. 24" deep cabinet to the left of the washer and drying is a wardrobe with pull down bar for clothes drying. Crown molding and custom pulls finish off this fabulous laundry room.
Emily Herder
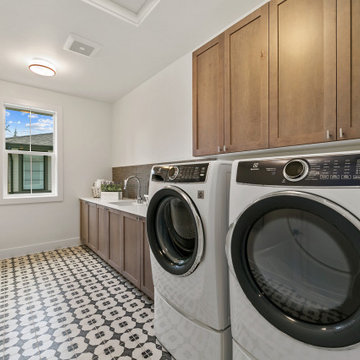
The Madrid's laundry room combines functionality and style. White laundry machines provide the necessary appliances for handling laundry tasks. The white and black tiles on the floor add a touch of visual interest and a sleek look to the room. White windows allow natural light to brighten the space. Silver cabinet hardware adds a subtle metallic accent to the wooden distressed cabinets, providing both functionality and aesthetic appeal. A white countertop offers a clean and practical surface for folding and organizing laundry. The Madrid's laundry room is a well-designed and efficient space for taking care of laundry needs.
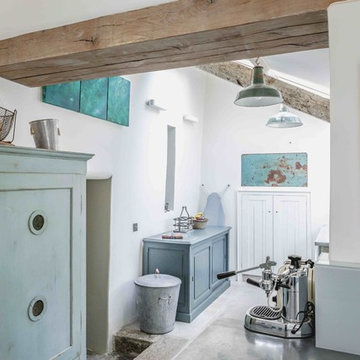
Utility space in restored listed cottage on Dartmoor
Living Space Architects
Nick Hook Photography
Пример оригинального дизайна: угловая универсальная комната среднего размера в стиле шебби-шик с фасадами с утопленной филенкой, искусственно-состаренными фасадами, белыми стенами, полом из известняка, со стиральной и сушильной машиной рядом и бежевым полом
Пример оригинального дизайна: угловая универсальная комната среднего размера в стиле шебби-шик с фасадами с утопленной филенкой, искусственно-состаренными фасадами, белыми стенами, полом из известняка, со стиральной и сушильной машиной рядом и бежевым полом
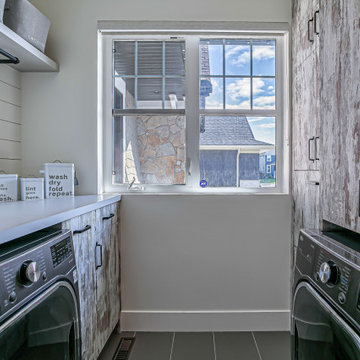
In order to fit in a full sized W/D, we reconfigured the layout, as the new washer & dryer could not be side by side. By removing a sink, the storage increased to include a pull out for detergents, and 2 large drop down wire hampers.

The main floor laundry room is just off the primary bedroom suite, complete with a working office one end, and the mudroom entry off the garage on the other. This hard working space is a command center in the day, and a resting place at night for the animals of the house.
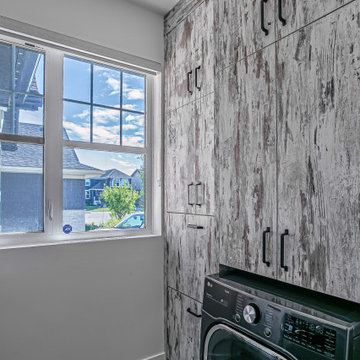
In order to fit in a full sized W/D, we reconfigured the layout, as the new washer & dryer could not be side by side. By removing a sink, the storage increased to include a pull out for detergents, and 2 large drop down wire hampers.
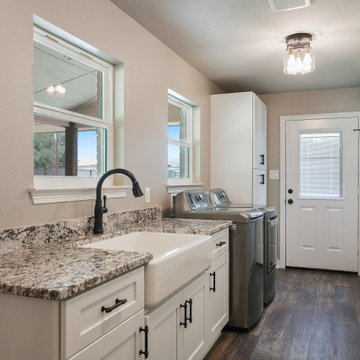
Interior remodel Kitchen, ½ Bath, Utility, Family, Foyer, Living, Fireplace, Porte-Cochere, Rear Porch
Porte-Cochere Removed Privacy wall opening the entire main entrance area. Add cultured Stone to Columns base.
Foyer Entry Removed Walls, Halls, Storage, Utility to open into great room that flows into Kitchen and Dining.
Dining Fireplace was completely rebuilt and finished with cultured stone. New hardwood flooring. Large Fan.
Kitchen all new Custom Stained Cabinets with Under Cabinet and Interior lighting and Seeded Glass. New Tops, Backsplash, Island, Farm sink and Appliances that includes Gas oven and undercounter Icemaker.
Utility Space created. New Tops, Farm sink, Cabinets, Wood floor, Entry.
Back Patio finished with Extra large fans and Extra-large dog door.
Materials
Fireplace & Columns Cultured Stone
Counter tops 3 CM Bianco Antico Granite with 2” Mitered Edge
Flooring Karndean Van Gogh Ridge Core SCB99 Reclaimed Redwood
Backsplash Herringbone EL31 Beige 1X3
Kohler 6489-0 White Cast Iron Whitehaven Farm Sink
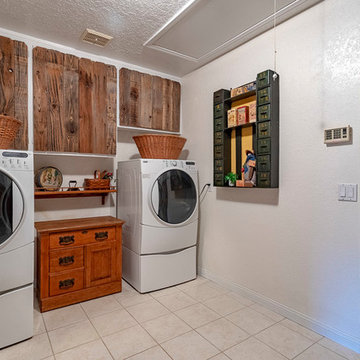
На фото: большая п-образная универсальная комната в стиле кантри с плоскими фасадами, искусственно-состаренными фасадами, белыми стенами, полом из керамической плитки, со стиральной и сушильной машиной рядом и бежевым полом с
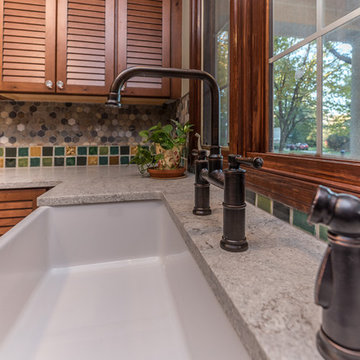
This Craftsman Style laundry room is complete with Shaw farmhouse sink, oil rubbed bronze finishes, open storage for Longaberger basket collection, natural slate, and Pewabic tile backsplash and floor inserts.
Architect: Zimmerman Designs
General Contractor: Stella Contracting
Photo Credit: The Front Door Real Estate Photography
Cabinetry: Pinnacle Cabinet Co.
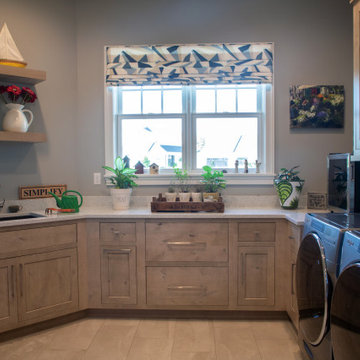
https://genevacabinet.com - Lake Geneva, WI - kitchen and bath design with gatherings in mind. Large center island is highly functional with drawer microwave, dishwasher and farmhouse sink.
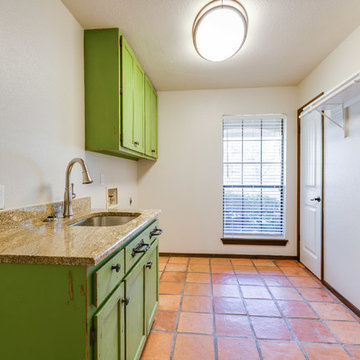
Cross Country Photography
Свежая идея для дизайна: прямая универсальная комната среднего размера в средиземноморском стиле с врезной мойкой, фасадами с утопленной филенкой, искусственно-состаренными фасадами, гранитной столешницей, бежевыми стенами, полом из терракотовой плитки, со стиральной и сушильной машиной рядом, оранжевым полом и коричневой столешницей - отличное фото интерьера
Свежая идея для дизайна: прямая универсальная комната среднего размера в средиземноморском стиле с врезной мойкой, фасадами с утопленной филенкой, искусственно-состаренными фасадами, гранитной столешницей, бежевыми стенами, полом из терракотовой плитки, со стиральной и сушильной машиной рядом, оранжевым полом и коричневой столешницей - отличное фото интерьера

На фото: отдельная, прямая прачечная среднего размера в стиле кантри с хозяйственной раковиной, фасадами с выступающей филенкой, искусственно-состаренными фасадами, деревянной столешницей, серыми стенами, полом из керамической плитки, со стиральной и сушильной машиной рядом, разноцветным полом, коричневой столешницей и стенами из вагонки с
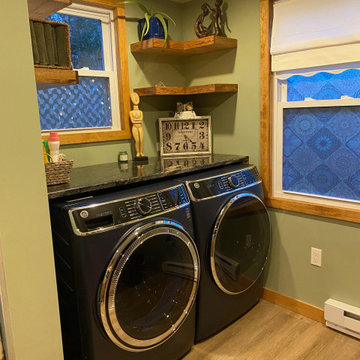
Пример оригинального дизайна: прачечная среднего размера в стиле рустика с фасадами в стиле шейкер, искусственно-состаренными фасадами, зелеными стенами и коричневым полом
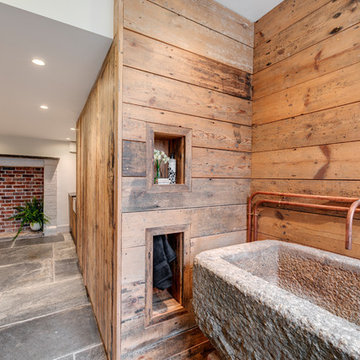
Richard Downer
Пример оригинального дизайна: большая прямая универсальная комната в стиле кантри с с полувстраиваемой мойкой (с передним бортиком), искусственно-состаренными фасадами, гранитной столешницей, серыми стенами, полом из сланца, со скрытой стиральной машиной и серым полом
Пример оригинального дизайна: большая прямая универсальная комната в стиле кантри с с полувстраиваемой мойкой (с передним бортиком), искусственно-состаренными фасадами, гранитной столешницей, серыми стенами, полом из сланца, со скрытой стиральной машиной и серым полом

This photo was taken at DJK Custom Homes new Parker IV Eco-Smart model home in Stewart Ridge of Plainfield, Illinois.
Пример оригинального дизайна: отдельная прачечная среднего размера в стиле кантри с с полувстраиваемой мойкой (с передним бортиком), фасадами в стиле шейкер, искусственно-состаренными фасадами, столешницей из кварцевого агломерата, бежевым фартуком, фартуком из кирпича, белыми стенами, полом из керамической плитки, с сушильной машиной на стиральной машине, серым полом, белой столешницей и кирпичными стенами
Пример оригинального дизайна: отдельная прачечная среднего размера в стиле кантри с с полувстраиваемой мойкой (с передним бортиком), фасадами в стиле шейкер, искусственно-состаренными фасадами, столешницей из кварцевого агломерата, бежевым фартуком, фартуком из кирпича, белыми стенами, полом из керамической плитки, с сушильной машиной на стиральной машине, серым полом, белой столешницей и кирпичными стенами

This photo was taken at DJK Custom Homes new Parker IV Eco-Smart model home in Stewart Ridge of Plainfield, Illinois.
Свежая идея для дизайна: отдельная прачечная среднего размера в стиле лофт с с полувстраиваемой мойкой (с передним бортиком), фасадами в стиле шейкер, искусственно-состаренными фасадами, столешницей из кварцевого агломерата, бежевым фартуком, фартуком из кирпича, белыми стенами, полом из керамической плитки, с сушильной машиной на стиральной машине, серым полом, белой столешницей и кирпичными стенами - отличное фото интерьера
Свежая идея для дизайна: отдельная прачечная среднего размера в стиле лофт с с полувстраиваемой мойкой (с передним бортиком), фасадами в стиле шейкер, искусственно-состаренными фасадами, столешницей из кварцевого агломерата, бежевым фартуком, фартуком из кирпича, белыми стенами, полом из керамической плитки, с сушильной машиной на стиральной машине, серым полом, белой столешницей и кирпичными стенами - отличное фото интерьера

Close-up of the granite counter-top, with custom cut/finished butcher block Folded Laundry Board. Note handles on Laundry Board are a must due to the weight of the board when lifting into place or removing, as slippery urethane finish made it tough to hold otherwise.
2nd Note: The key to getting a support edge for the butcher-block on the Farm Sink is to have the granite installers measure to the center of the top edge of the farm sink, so that half of the top edge holds the granite, and the other half of the top edge holds the butcher block laundry board. By and large, most all granite installers will always cover the edge of any sink, so you need to specify exactly half, and explain why you need it that way.
Photo taken by homeowner.
Прачечная с искусственно-состаренными фасадами – фото дизайна интерьера
8