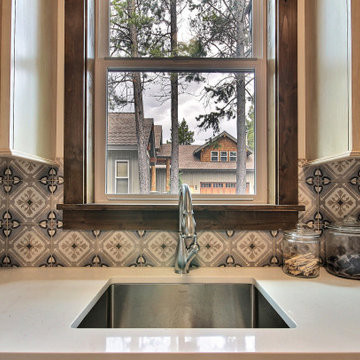Прачечная с искусственно-состаренными фасадами – фото дизайна интерьера
Сортировать:
Бюджет
Сортировать:Популярное за сегодня
61 - 80 из 173 фото
1 из 2

Laundry that can function as a butlers pantry when needed
Идея дизайна: отдельная, угловая прачечная среднего размера в классическом стиле с фасадами с декоративным кантом, искусственно-состаренными фасадами, столешницей из кварцевого агломерата, белым фартуком, фартуком из кварцевого агломерата, бежевыми стенами, полом из известняка, с сушильной машиной на стиральной машине, бежевым полом, белой столешницей и балками на потолке
Идея дизайна: отдельная, угловая прачечная среднего размера в классическом стиле с фасадами с декоративным кантом, искусственно-состаренными фасадами, столешницей из кварцевого агломерата, белым фартуком, фартуком из кварцевого агломерата, бежевыми стенами, полом из известняка, с сушильной машиной на стиральной машине, бежевым полом, белой столешницей и балками на потолке
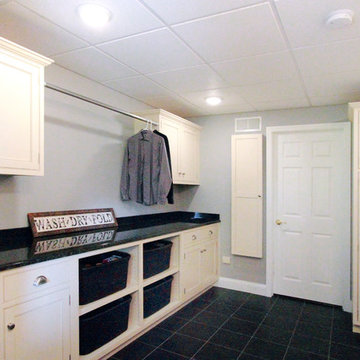
The laundry in this large two story home was moved to the basement that opens to the back yard.
Стильный дизайн: прямая универсальная комната среднего размера в классическом стиле с с полувстраиваемой мойкой (с передним бортиком), серыми стенами, полом из керамогранита, со стиральной и сушильной машиной рядом, фасадами в стиле шейкер, искусственно-состаренными фасадами и деревянной столешницей - последний тренд
Стильный дизайн: прямая универсальная комната среднего размера в классическом стиле с с полувстраиваемой мойкой (с передним бортиком), серыми стенами, полом из керамогранита, со стиральной и сушильной машиной рядом, фасадами в стиле шейкер, искусственно-состаренными фасадами и деревянной столешницей - последний тренд
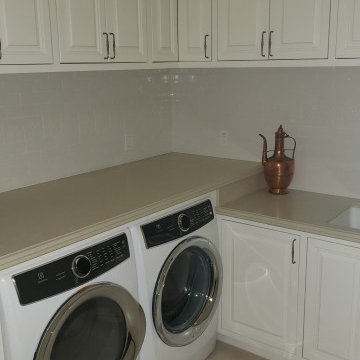
Face framed construction with traditional raised panel doors. Blind corner pullouts with built-in washing machine and dryer surround.
На фото: отдельная, угловая прачечная среднего размера в классическом стиле с врезной мойкой, фасадами с выступающей филенкой, искусственно-состаренными фасадами, столешницей из кварцевого агломерата, со стиральной машиной с сушилкой и бежевой столешницей с
На фото: отдельная, угловая прачечная среднего размера в классическом стиле с врезной мойкой, фасадами с выступающей филенкой, искусственно-состаренными фасадами, столешницей из кварцевого агломерата, со стиральной машиной с сушилкой и бежевой столешницей с

Laundry room with custom concrete countertop from Boheium Stoneworks, Cottonwood Fine Cabinetry, and stone tile with glass tile accents. | Photo: Mert Carpenter Photography
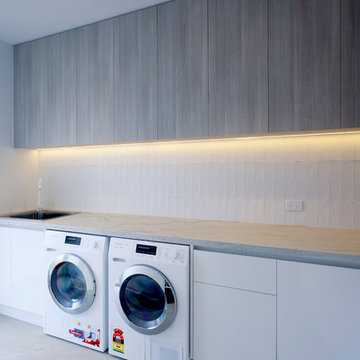
Fully equipped modern laundry with Timber look and 2pac cabinetry, finger pull overheads and touch open doors. Underbench appliances with Quartzite benchtops.
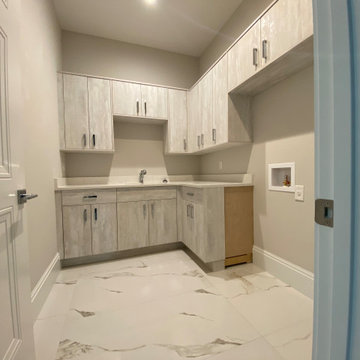
Laundry Cabinets
Стильный дизайн: отдельная, угловая прачечная среднего размера в стиле неоклассика (современная классика) с врезной мойкой, фасадами с декоративным кантом, искусственно-состаренными фасадами, столешницей из кварцевого агломерата, бежевыми стенами, полом из керамогранита, со стиральной и сушильной машиной рядом, белым полом и белой столешницей - последний тренд
Стильный дизайн: отдельная, угловая прачечная среднего размера в стиле неоклассика (современная классика) с врезной мойкой, фасадами с декоративным кантом, искусственно-состаренными фасадами, столешницей из кварцевого агломерата, бежевыми стенами, полом из керамогранита, со стиральной и сушильной машиной рядом, белым полом и белой столешницей - последний тренд
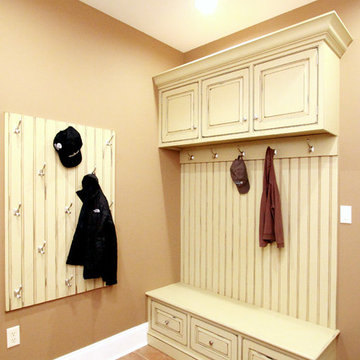
This former small laundry at the entrance to the garage did not have space for ironing or folding of wash. It also had no space for to store the family clutter of shoes, hats, jackets and miscellaneous items. The laundry was moved to the basement and space was made for clutter storage and a bench to remove or put on shoes and/or boots. With changes in seasons, the wall hooks can be used for swim suits and towels and/or hats and jackets.
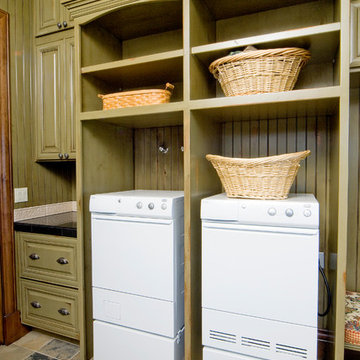
Ross Chandler
Источник вдохновения для домашнего уюта: отдельная, параллельная прачечная среднего размера в классическом стиле с с полувстраиваемой мойкой (с передним бортиком), фасадами с утопленной филенкой, искусственно-состаренными фасадами, столешницей из плитки, зелеными стенами, полом из травертина и со стиральной и сушильной машиной рядом
Источник вдохновения для домашнего уюта: отдельная, параллельная прачечная среднего размера в классическом стиле с с полувстраиваемой мойкой (с передним бортиком), фасадами с утопленной филенкой, искусственно-состаренными фасадами, столешницей из плитки, зелеными стенами, полом из травертина и со стиральной и сушильной машиной рядом
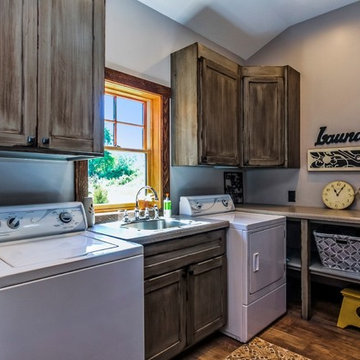
Artisan Craft Homes
Идея дизайна: большая отдельная, угловая прачечная в стиле лофт с накладной мойкой, фасадами с утопленной филенкой, искусственно-состаренными фасадами, столешницей из ламината, серыми стенами, полом из винила, со стиральной и сушильной машиной рядом и коричневым полом
Идея дизайна: большая отдельная, угловая прачечная в стиле лофт с накладной мойкой, фасадами с утопленной филенкой, искусственно-состаренными фасадами, столешницей из ламината, серыми стенами, полом из винила, со стиральной и сушильной машиной рядом и коричневым полом
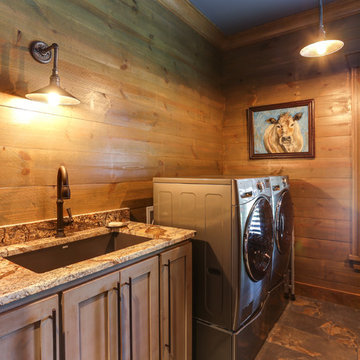
Tad Davis Photography
Идея дизайна: отдельная, угловая прачечная среднего размера в стиле кантри с врезной мойкой, фасадами в стиле шейкер, искусственно-состаренными фасадами, гранитной столешницей, коричневыми стенами и полом из керамической плитки
Идея дизайна: отдельная, угловая прачечная среднего размера в стиле кантри с врезной мойкой, фасадами в стиле шейкер, искусственно-состаренными фасадами, гранитной столешницей, коричневыми стенами и полом из керамической плитки
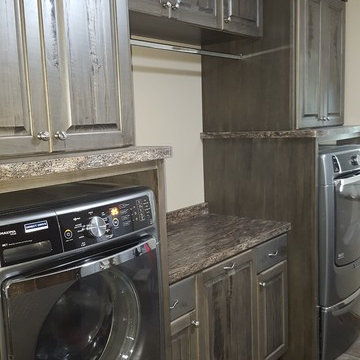
Свежая идея для дизайна: отдельная, прямая прачечная среднего размера в стиле рустика с фасадами с выступающей филенкой, искусственно-состаренными фасадами, столешницей из ламината, бежевыми стенами и полом из винила - отличное фото интерьера

This compact bathroom and laundry has all the amenities of a much larger space in a 5'-3" x 8'-6" footprint. We removed the 1980's bath and laundry, rebuilt the sagging structure, and reworked ventilation, electric and plumbing. The shower couldn't be smaller than 30" wide, and the 24" Miele washer and dryer required 28". The wall dividing shower and machines is solid plywood with tile and wall paneling.
Schluter system electric radiant heat and black octogon tile completed the floor. We worked closely with the homeowner, refining selections and coming up with several contingencies due to lead times and space constraints.
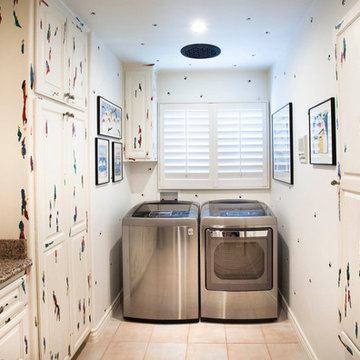
Embossed cat paws on walls, 8 paint layered cabinets.
Photo by Gail Owen
На фото: отдельная прачечная среднего размера в стиле фьюжн с фасадами с выступающей филенкой, искусственно-состаренными фасадами, гранитной столешницей и со стиральной и сушильной машиной рядом
На фото: отдельная прачечная среднего размера в стиле фьюжн с фасадами с выступающей филенкой, искусственно-состаренными фасадами, гранитной столешницей и со стиральной и сушильной машиной рядом
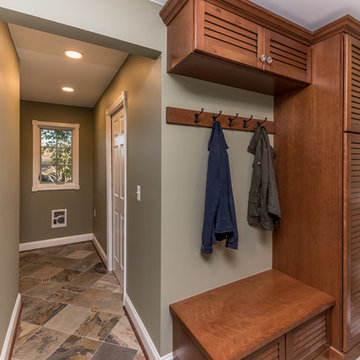
This Craftsman Style laundry room is complete with Shaw farmhouse sink, oil rubbed bronze finishes, open storage for Longaberger basket collection, natural slate, and Pewabic tile backsplash and floor inserts.
Architect: Zimmerman Designs
General Contractor: Stella Contracting
Photo Credit: The Front Door Real Estate Photography
Cabinetry: Pinnacle Cabinet Co.
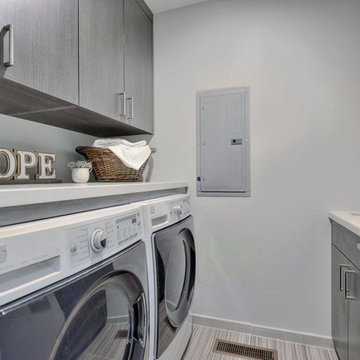
Budget analysis and project development by: May Construction, Inc.
На фото: маленькая отдельная, параллельная прачечная в современном стиле с накладной мойкой, плоскими фасадами, искусственно-состаренными фасадами, столешницей из бетона, серыми стенами, полом из терракотовой плитки, со стиральной и сушильной машиной рядом, серым полом и белой столешницей для на участке и в саду с
На фото: маленькая отдельная, параллельная прачечная в современном стиле с накладной мойкой, плоскими фасадами, искусственно-состаренными фасадами, столешницей из бетона, серыми стенами, полом из терракотовой плитки, со стиральной и сушильной машиной рядом, серым полом и белой столешницей для на участке и в саду с

What a joy to bring this exciting renovation to a loyal client: a family of 6 that has called this Highland Park house, “home” for over 25 years. This relationship began in 2017 when we designed their living room, girls’ bedrooms, powder room, and in-home office. We were thrilled when they entrusted us again with their kitchen, family room, dining room, and laundry area design. Their first floor became our JSDG playground…
Our priority was to bring fresh, flowing energy to the family’s first floor. We started by removing partial walls to create a more open floor plan and transformed a once huge fireplace into a modern bar set up. We reconfigured a stunning, ventless fireplace and oriented it floor to ceiling tile in the family room. Our second priority was to create an outdoor space for safe socializing during the pandemic, as we executed this project during the thick of it. We designed the entire outdoor area with the utmost intention and consulted on the gorgeous outdoor paint selections. Stay tuned for photos of this outdoors space on the site soon!
Overall, this project was a true labor of love. We are grateful to again bring beauty, flow and function to this beloved client’s warm home.
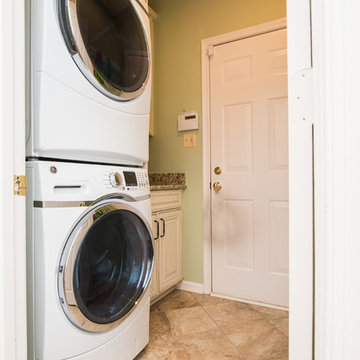
Laundry room renovation with flooring change, cabinets and countertops.
Пример оригинального дизайна: маленькая прямая универсальная комната в классическом стиле с фасадами с выступающей филенкой, искусственно-состаренными фасадами, гранитной столешницей, зелеными стенами, полом из керамогранита, с сушильной машиной на стиральной машине и врезной мойкой для на участке и в саду
Пример оригинального дизайна: маленькая прямая универсальная комната в классическом стиле с фасадами с выступающей филенкой, искусственно-состаренными фасадами, гранитной столешницей, зелеными стенами, полом из керамогранита, с сушильной машиной на стиральной машине и врезной мойкой для на участке и в саду
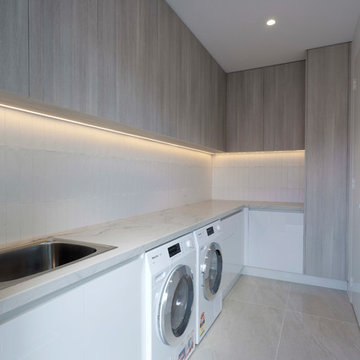
Fully equipped modern laundry with Timber look and 2pac cabinetry, finger pull overheads and touch open doors. Underbench appliances with Quartzite benchtops.
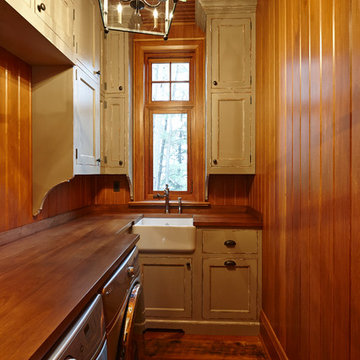
Robert Nelson Photography
Идея дизайна: отдельная, угловая прачечная среднего размера в стиле рустика с с полувстраиваемой мойкой (с передним бортиком), фасадами с утопленной филенкой, искусственно-состаренными фасадами, деревянной столешницей, паркетным полом среднего тона и со стиральной и сушильной машиной рядом
Идея дизайна: отдельная, угловая прачечная среднего размера в стиле рустика с с полувстраиваемой мойкой (с передним бортиком), фасадами с утопленной филенкой, искусственно-состаренными фасадами, деревянной столешницей, паркетным полом среднего тона и со стиральной и сушильной машиной рядом
Прачечная с искусственно-состаренными фасадами – фото дизайна интерьера
4
