Прачечная с хозяйственной раковиной – фото дизайна интерьера
Сортировать:
Бюджет
Сортировать:Популярное за сегодня
81 - 100 из 1 681 фото
1 из 2

Photography by Michael J. Lee
На фото: маленькая отдельная, прямая прачечная в стиле неоклассика (современная классика) с хозяйственной раковиной, фасадами в стиле шейкер, синими фасадами, деревянной столешницей, белыми стенами, паркетным полом среднего тона, со стиральной и сушильной машиной рядом, коричневым полом и синей столешницей для на участке и в саду
На фото: маленькая отдельная, прямая прачечная в стиле неоклассика (современная классика) с хозяйственной раковиной, фасадами в стиле шейкер, синими фасадами, деревянной столешницей, белыми стенами, паркетным полом среднего тона, со стиральной и сушильной машиной рядом, коричневым полом и синей столешницей для на участке и в саду
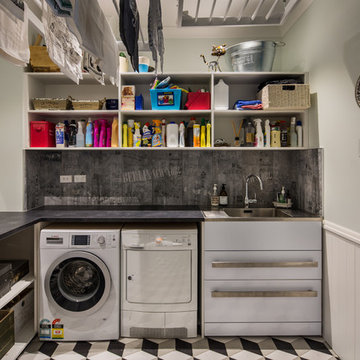
A Victorian Laundry and mudroom with tiles and flooring inspired by the client's international travels. The floor tiles are reminiscent of the Doge's Palace flooring and the splashback tiles have names of their favourite cities. Soft colours and a bright storage unit create a unique style. A custom heating/ventilation system and vicotrian inspired drying racks ensure that washing will dry indoors during winter. Photo by Paul McCredie

This would be my room - a great work space for hobbies, with plenty of light and storage. and to help in multi-tasking, the washer and dryer are right here too. The gray walls and ceiling, white trim, windows, lighting and the hardwood flooring all combine to make this functional space cozy and bright.

Designs by Amanda Jones
Photo by David Bowen
На фото: маленькая прямая прачечная в стиле кантри с хозяйственной раковиной, фасадами с декоративным кантом, белыми фасадами, мраморной столешницей, белыми стенами, кирпичным полом и со скрытой стиральной машиной для на участке и в саду
На фото: маленькая прямая прачечная в стиле кантри с хозяйственной раковиной, фасадами с декоративным кантом, белыми фасадами, мраморной столешницей, белыми стенами, кирпичным полом и со скрытой стиральной машиной для на участке и в саду

Karen was an existing client of ours who was tired of the crowded and cluttered laundry/mudroom that did not work well for her young family. The washer and dryer were right in the line of traffic when you stepped in her back entry from the garage and there was a lack of a bench for changing shoes/boots.
Planning began… then along came a twist! A new puppy that will grow to become a fair sized dog would become part of the family. Could the design accommodate dog grooming and a daytime “kennel” for when the family is away?
Having two young boys, Karen wanted to have custom features that would make housekeeping easier so custom drawer drying racks and ironing board were included in the design. All slab-style cabinet and drawer fronts are sturdy and easy to clean and the family’s coats and necessities are hidden from view while close at hand.
The selected quartz countertops, slate flooring and honed marble wall tiles will provide a long life for this hard working space. The enameled cast iron sink which fits puppy to full-sized dog (given a boost) was outfitted with a faucet conducive to dog washing, as well as, general clean up. And the piece de resistance is the glass, Dutch pocket door which makes the family dog feel safe yet secure with a view into the rest of the house. Karen and her family enjoy the organized, tidy space and how it works for them.
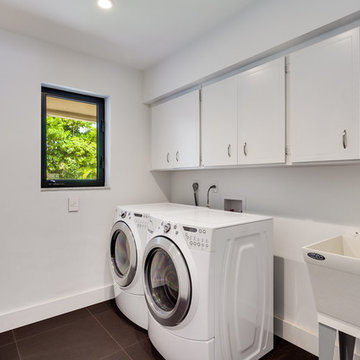
Пример оригинального дизайна: отдельная, прямая прачечная среднего размера в современном стиле с хозяйственной раковиной, фасадами в стиле шейкер, белыми фасадами, белыми стенами, бетонным полом, со стиральной и сушильной машиной рядом и серым полом

This lovely transitional home in Minnesota's lake country pairs industrial elements with softer formal touches. It uses an eclectic mix of materials and design elements to create a beautiful yet comfortable family home.
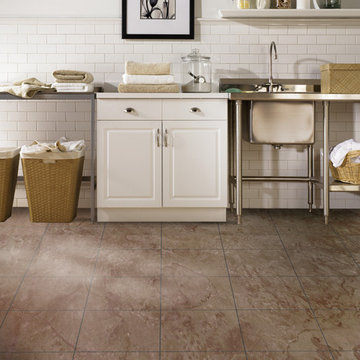
На фото: большая прямая универсальная комната в стиле неоклассика (современная классика) с хозяйственной раковиной, фасадами с выступающей филенкой, белыми фасадами, столешницей из нержавеющей стали, бежевыми стенами, полом из керамической плитки и серым полом
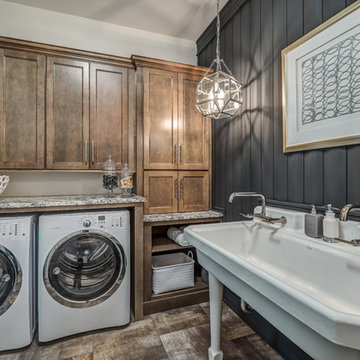
This is easily our most stunning job to-date. If you didn't have the chance to walk through this masterpiece in-person at the 2016 Dayton Homearama Touring Edition, these pictures are the next best thing. We supplied and installed all of the cabinetry for this stunning home built by G.A. White Homes. We will be featuring more work in the upcoming weeks, so check back in for more amazing photos!
Designer: Aaron Mauk
Photographer: Dawn M Smith Photography
Builder: G.A. White Homes
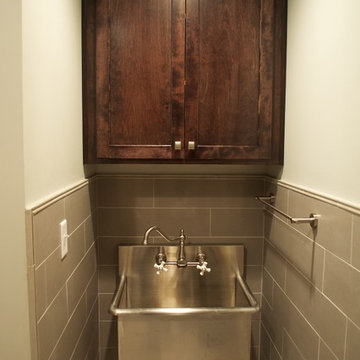
Stainless steel wall mount utility sink with porcelain plank tile trimmed in limestone pencil tile
Идея дизайна: отдельная прачечная среднего размера в стиле модернизм с хозяйственной раковиной, фасадами в стиле шейкер, темными деревянными фасадами, столешницей из кварцевого агломерата, серыми стенами, полом из керамогранита и со стиральной и сушильной машиной рядом
Идея дизайна: отдельная прачечная среднего размера в стиле модернизм с хозяйственной раковиной, фасадами в стиле шейкер, темными деревянными фасадами, столешницей из кварцевого агломерата, серыми стенами, полом из керамогранита и со стиральной и сушильной машиной рядом
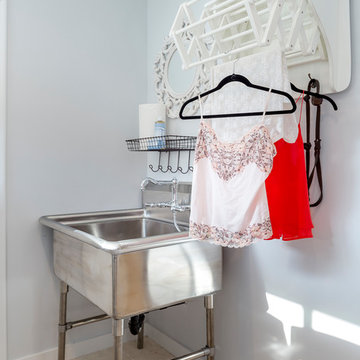
Our homeowner approached us first in order to remodel her master suite. Her shower was leaking and she wanted to turn 2 separate closets into one enviable walk in closet. This homeowners projects have been completed in multiple phases. The second phase was focused on the kitchen, laundry room and converting the dining room to an office. View before and after images of the project here:
http://www.houzz.com/discussions/4412085/m=23/dining-room-turned-office-in-los-angeles-ca
https://www.houzz.com/discussions/4425079/m=23/laundry-room-refresh-in-la
https://www.houzz.com/discussions/4440223/m=23/banquette-driven-kitchen-remodel-in-la
We feel fortunate that she has such great taste and furnished her home so well!
Laundry Room: The laundry room features a Utility Sink, built-in linen cabinet, and a pull down hanging rod.
Laundry Room: The laundry room features a Utility Sink, built-in linen cabinet, and a pull down hanging rod
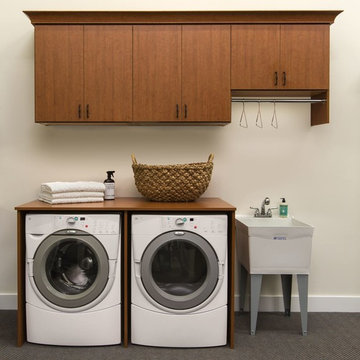
Wall mounted laundry cabinets and folding surface over washer and dryer. Color is Summer Flame. Built in 2015, Pennington, NJ 08534. Come see it in our showroom!

Organization was important to the homeowner and she chose to utilize clear canisters and open functional baskets to be able to view items easily and know when things needed to be replenished. Stacey Didyoung, Applico - An Appliance and Lighting Co.
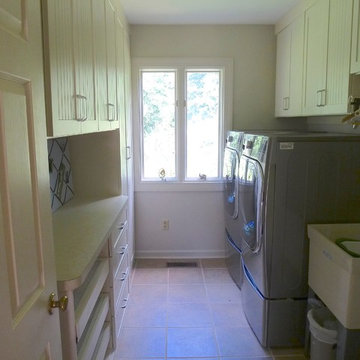
Laundry room was redesigned with new cabinetry to provide ample storage, a folding counter, custom slide-out drying racks, a fold-out ironing board, a rod for hanging clothes out of the dryer, and other nicities that make laundry day pleasant.
Peggy Woodall - designer
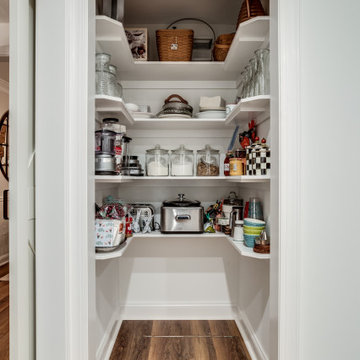
The old kitchen space served well as a multi-use space, allowing the designer to create three areas:
1- This great open Pantry; which still allows full access to a crawl space needed for mechanical access.
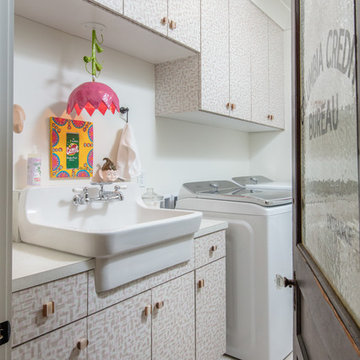
Источник вдохновения для домашнего уюта: отдельная, прямая прачечная в стиле неоклассика (современная классика) с хозяйственной раковиной, плоскими фасадами, столешницей из ламината, белыми стенами, со стиральной и сушильной машиной рядом, бежевым полом и белой столешницей

Свежая идея для дизайна: большая отдельная, прямая прачечная в стиле кантри с хозяйственной раковиной, открытыми фасадами, темными деревянными фасадами, деревянной столешницей, желтыми стенами, полом из ламината, со стиральной и сушильной машиной рядом, бежевым полом и коричневой столешницей - отличное фото интерьера
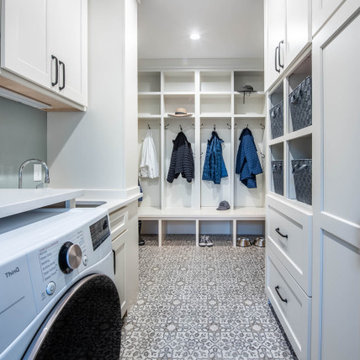
The solution? We removed the dividing wall and made the mudroom and laundry one larger space. Cubbies at one end are perfect for storing jackets, shoes, and hats
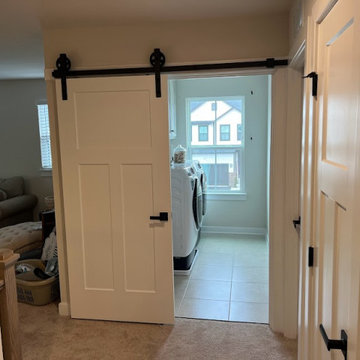
After bringing the cabinets down and adding shelving in between them it created a lot more storage space.
Пример оригинального дизайна: маленькая отдельная, прямая прачечная в классическом стиле с хозяйственной раковиной, фасадами с декоративным кантом, серыми фасадами, серыми стенами, полом из керамогранита, со стиральной и сушильной машиной рядом и бежевым полом для на участке и в саду
Пример оригинального дизайна: маленькая отдельная, прямая прачечная в классическом стиле с хозяйственной раковиной, фасадами с декоративным кантом, серыми фасадами, серыми стенами, полом из керамогранита, со стиральной и сушильной машиной рядом и бежевым полом для на участке и в саду
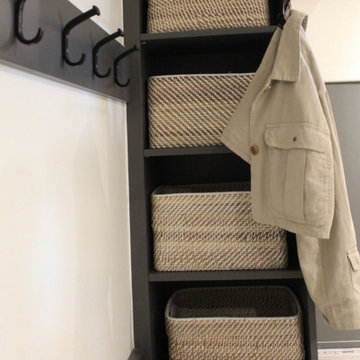
Источник вдохновения для домашнего уюта: маленькая параллельная универсальная комната в стиле неоклассика (современная классика) с хозяйственной раковиной, фасадами в стиле шейкер, серыми фасадами, столешницей из кварцевого агломерата, белым фартуком, фартуком из керамической плитки, белыми стенами, полом из керамической плитки, со стиральной и сушильной машиной рядом, разноцветным полом и белой столешницей для на участке и в саду
Прачечная с хозяйственной раковиной – фото дизайна интерьера
5