Прачечная с гранитной столешницей и панелями на стенах – фото дизайна интерьера
Сортировать:
Бюджет
Сортировать:Популярное за сегодня
1 - 20 из 20 фото
1 из 3

This custom home, sitting above the City within the hills of Corvallis, was carefully crafted with attention to the smallest detail. The homeowners came to us with a vision of their dream home, and it was all hands on deck between the G. Christianson team and our Subcontractors to create this masterpiece! Each room has a theme that is unique and complementary to the essence of the home, highlighted in the Swamp Bathroom and the Dogwood Bathroom. The home features a thoughtful mix of materials, using stained glass, tile, art, wood, and color to create an ambiance that welcomes both the owners and visitors with warmth. This home is perfect for these homeowners, and fits right in with the nature surrounding the home!
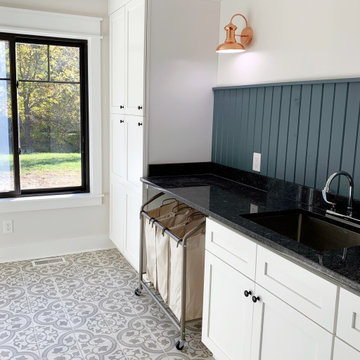
A playful and functional laundry room with beadboard and patterned tile.
Стильный дизайн: большая отдельная, параллельная прачечная в стиле неоклассика (современная классика) с врезной мойкой, фасадами в стиле шейкер, белыми фасадами, гранитной столешницей, синим фартуком, фартуком из дерева, белыми стенами, полом из керамогранита, черной столешницей и панелями на стенах - последний тренд
Стильный дизайн: большая отдельная, параллельная прачечная в стиле неоклассика (современная классика) с врезной мойкой, фасадами в стиле шейкер, белыми фасадами, гранитной столешницей, синим фартуком, фартуком из дерева, белыми стенами, полом из керамогранита, черной столешницей и панелями на стенах - последний тренд
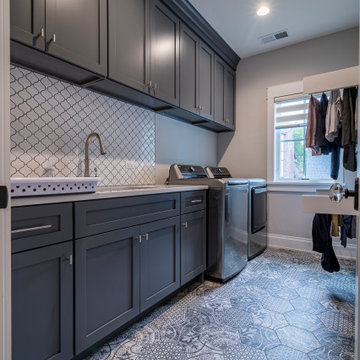
На фото: угловая универсальная комната в стиле кантри с врезной мойкой, фасадами в стиле шейкер, синими фасадами, гранитной столешницей, белым фартуком, фартуком из керамической плитки, бежевыми стенами, полом из керамической плитки, со стиральной и сушильной машиной рядом, разноцветным полом, белой столешницей, кессонным потолком и панелями на стенах

© Lassiter Photography | ReVisionCharlotte.com
Стильный дизайн: параллельная универсальная комната среднего размера в морском стиле с фасадами с утопленной филенкой, серыми фасадами, гранитной столешницей, разноцветным фартуком, фартуком из цементной плитки, белыми стенами, со стиральной и сушильной машиной рядом, серым полом, синей столешницей, панелями на стенах и полом из керамогранита - последний тренд
Стильный дизайн: параллельная универсальная комната среднего размера в морском стиле с фасадами с утопленной филенкой, серыми фасадами, гранитной столешницей, разноцветным фартуком, фартуком из цементной плитки, белыми стенами, со стиральной и сушильной машиной рядом, серым полом, синей столешницей, панелями на стенах и полом из керамогранита - последний тренд

© Lassiter Photography | ReVisionCharlotte.com
На фото: параллельная универсальная комната среднего размера в морском стиле с фасадами с утопленной филенкой, серыми фасадами, гранитной столешницей, разноцветным фартуком, фартуком из цементной плитки, белыми стенами, со стиральной и сушильной машиной рядом, серым полом, синей столешницей, панелями на стенах и полом из керамогранита
На фото: параллельная универсальная комната среднего размера в морском стиле с фасадами с утопленной филенкой, серыми фасадами, гранитной столешницей, разноцветным фартуком, фартуком из цементной плитки, белыми стенами, со стиральной и сушильной машиной рядом, серым полом, синей столешницей, панелями на стенах и полом из керамогранита

На фото: параллельная универсальная комната в викторианском стиле с врезной мойкой, фасадами в стиле шейкер, белыми фасадами, гранитной столешницей, бежевым фартуком, фартуком из гранита, зелеными стенами, полом из керамической плитки, со стиральной и сушильной машиной рядом, белым полом, белой столешницей, кессонным потолком и панелями на стенах
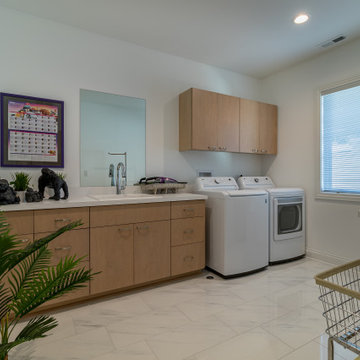
На фото: параллельная универсальная комната в современном стиле с накладной мойкой, фасадами в стиле шейкер, фасадами цвета дерева среднего тона, гранитной столешницей, белым фартуком, фартуком из гранита, бежевыми стенами, полом из керамической плитки, со стиральной и сушильной машиной рядом, белым полом, белой столешницей, кессонным потолком и панелями на стенах с

На фото: угловая универсальная комната в стиле кантри с кессонным потолком, фасадами в стиле шейкер, синими фасадами, гранитной столешницей, белым фартуком, фартуком из керамической плитки, бежевыми стенами, полом из керамической плитки, разноцветным полом, белой столешницей и панелями на стенах
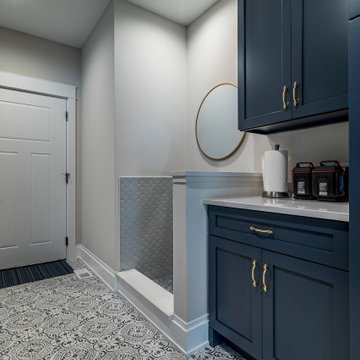
Свежая идея для дизайна: угловая универсальная комната в стиле кантри с кессонным потолком, фасадами в стиле шейкер, синими фасадами, гранитной столешницей, белым фартуком, фартуком из керамической плитки, бежевыми стенами, полом из керамической плитки, разноцветным полом, белой столешницей и панелями на стенах - отличное фото интерьера
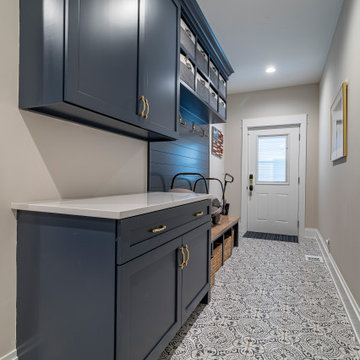
На фото: угловая универсальная комната в стиле кантри с кессонным потолком, фасадами в стиле шейкер, синими фасадами, гранитной столешницей, белым фартуком, фартуком из керамической плитки, бежевыми стенами, полом из керамической плитки, разноцветным полом, белой столешницей и панелями на стенах с

This custom home, sitting above the City within the hills of Corvallis, was carefully crafted with attention to the smallest detail. The homeowners came to us with a vision of their dream home, and it was all hands on deck between the G. Christianson team and our Subcontractors to create this masterpiece! Each room has a theme that is unique and complementary to the essence of the home, highlighted in the Swamp Bathroom and the Dogwood Bathroom. The home features a thoughtful mix of materials, using stained glass, tile, art, wood, and color to create an ambiance that welcomes both the owners and visitors with warmth. This home is perfect for these homeowners, and fits right in with the nature surrounding the home!
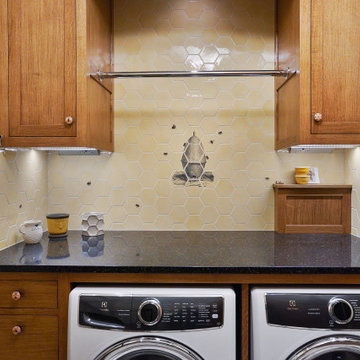
This custom home, sitting above the City within the hills of Corvallis, was carefully crafted with attention to the smallest detail. The homeowners came to us with a vision of their dream home, and it was all hands on deck between the G. Christianson team and our Subcontractors to create this masterpiece! Each room has a theme that is unique and complementary to the essence of the home, highlighted in the Swamp Bathroom and the Dogwood Bathroom. The home features a thoughtful mix of materials, using stained glass, tile, art, wood, and color to create an ambiance that welcomes both the owners and visitors with warmth. This home is perfect for these homeowners, and fits right in with the nature surrounding the home!
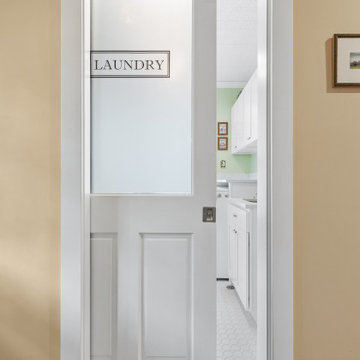
На фото: параллельная универсальная комната в викторианском стиле с врезной мойкой, фасадами в стиле шейкер, белыми фасадами, гранитной столешницей, бежевым фартуком, фартуком из гранита, зелеными стенами, полом из керамической плитки, со стиральной и сушильной машиной рядом, белым полом, белой столешницей, кессонным потолком и панелями на стенах

This custom home, sitting above the City within the hills of Corvallis, was carefully crafted with attention to the smallest detail. The homeowners came to us with a vision of their dream home, and it was all hands on deck between the G. Christianson team and our Subcontractors to create this masterpiece! Each room has a theme that is unique and complementary to the essence of the home, highlighted in the Swamp Bathroom and the Dogwood Bathroom. The home features a thoughtful mix of materials, using stained glass, tile, art, wood, and color to create an ambiance that welcomes both the owners and visitors with warmth. This home is perfect for these homeowners, and fits right in with the nature surrounding the home!
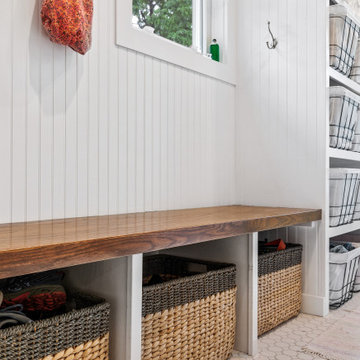
Стильный дизайн: параллельная универсальная комната в викторианском стиле с врезной мойкой, фасадами в стиле шейкер, белыми фасадами, гранитной столешницей, бежевым фартуком, фартуком из гранита, зелеными стенами, полом из керамической плитки, со стиральной и сушильной машиной рядом, белым полом, белой столешницей, кессонным потолком и панелями на стенах - последний тренд
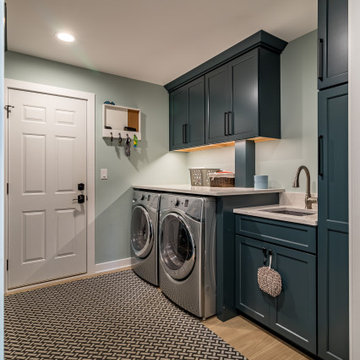
На фото: параллельная универсальная комната в стиле неоклассика (современная классика) с врезной мойкой, фасадами в стиле шейкер, синими фасадами, гранитной столешницей, белым фартуком, фартуком из гранита, серыми стенами, светлым паркетным полом, со стиральной и сушильной машиной рядом, коричневым полом, белой столешницей, кессонным потолком и панелями на стенах с
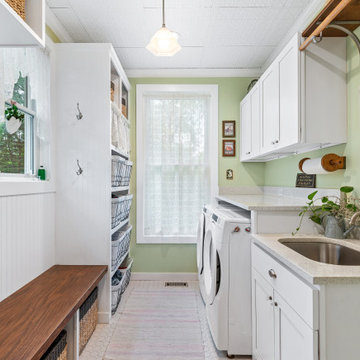
На фото: параллельная универсальная комната в викторианском стиле с врезной мойкой, фасадами в стиле шейкер, белыми фасадами, гранитной столешницей, бежевым фартуком, фартуком из гранита, зелеными стенами, полом из керамической плитки, со стиральной и сушильной машиной рядом, белым полом, белой столешницей, кессонным потолком и панелями на стенах
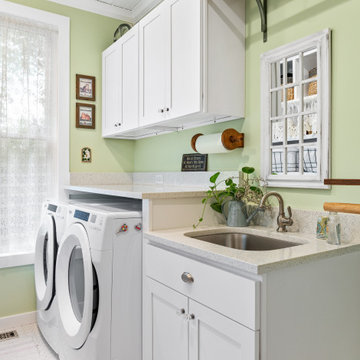
На фото: параллельная универсальная комната в викторианском стиле с врезной мойкой, фасадами в стиле шейкер, белыми фасадами, гранитной столешницей, бежевым фартуком, фартуком из гранита, зелеными стенами, полом из керамической плитки, со стиральной и сушильной машиной рядом, белым полом, белой столешницей, кессонным потолком и панелями на стенах с
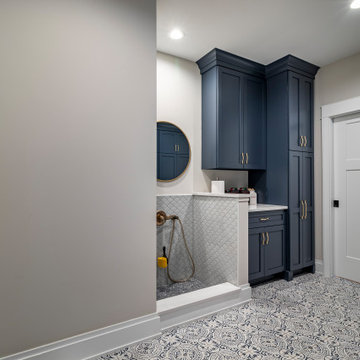
Пример оригинального дизайна: угловая универсальная комната в стиле кантри с фасадами в стиле шейкер, синими фасадами, гранитной столешницей, белой столешницей, белым фартуком, фартуком из керамической плитки, бежевыми стенами, полом из керамической плитки, разноцветным полом, кессонным потолком и панелями на стенах

This custom home, sitting above the City within the hills of Corvallis, was carefully crafted with attention to the smallest detail. The homeowners came to us with a vision of their dream home, and it was all hands on deck between the G. Christianson team and our Subcontractors to create this masterpiece! Each room has a theme that is unique and complementary to the essence of the home, highlighted in the Swamp Bathroom and the Dogwood Bathroom. The home features a thoughtful mix of materials, using stained glass, tile, art, wood, and color to create an ambiance that welcomes both the owners and visitors with warmth. This home is perfect for these homeowners, and fits right in with the nature surrounding the home!
Прачечная с гранитной столешницей и панелями на стенах – фото дизайна интерьера
1