Прачечная с гранитной столешницей и мраморным полом – фото дизайна интерьера
Сортировать:
Бюджет
Сортировать:Популярное за сегодня
1 - 20 из 85 фото

Пример оригинального дизайна: большая п-образная универсальная комната в современном стиле с врезной мойкой, фасадами в стиле шейкер, белыми фасадами, гранитной столешницей, бежевыми стенами, мраморным полом, со стиральной и сушильной машиной рядом и белым полом
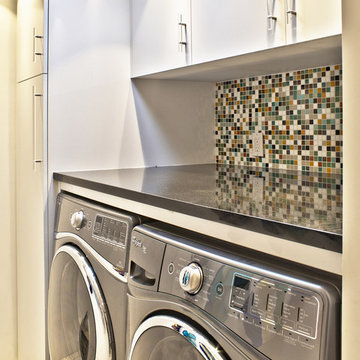
На фото: маленькая отдельная, прямая прачечная в стиле ретро с плоскими фасадами, белыми фасадами, гранитной столешницей, белыми стенами, мраморным полом и со стиральной и сушильной машиной рядом для на участке и в саду
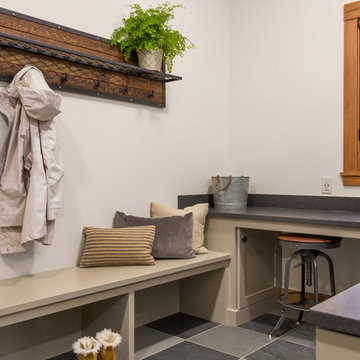
A large luxurious and organized laundry and mudroom that has everything one might need for a mountain estate. Plenty of counter space, cabinets, and storage shelves make it easy to separate laundry or fold and put away. A built-in bench and coat rack are ideal for putting on or taking off winter gear in comfort. Lastly, an extra fridge was added for those nights of entertaining!
Designed by Michelle Yorke Interiors who also serves Seattle as well as Seattle's Eastside suburbs from Mercer Island all the way through Issaquah.
For more about Michelle Yorke, click here: https://michelleyorkedesign.com/
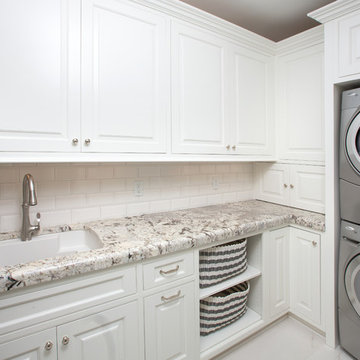
John Evans
Источник вдохновения для домашнего уюта: отдельная, п-образная прачечная среднего размера в стиле кантри с врезной мойкой, гранитной столешницей, белыми стенами, мраморным полом, с сушильной машиной на стиральной машине, фасадами с декоративным кантом и белыми фасадами
Источник вдохновения для домашнего уюта: отдельная, п-образная прачечная среднего размера в стиле кантри с врезной мойкой, гранитной столешницей, белыми стенами, мраморным полом, с сушильной машиной на стиральной машине, фасадами с декоративным кантом и белыми фасадами
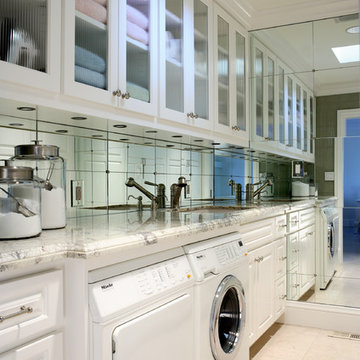
Architectural / Interior Design, Custom Cabinetry, Architectural Millwork & Fabrication by Michelle Rein and Ariel Snyders of American Artisans. Photo by: Michele Lee Willson
Photo by: Michele Lee Willson
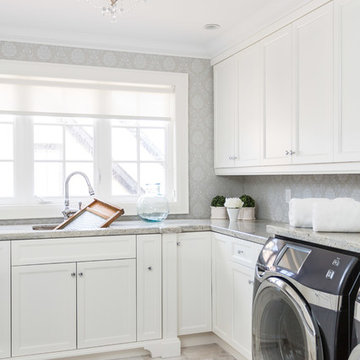
Jason Hartog Photography
На фото: большая отдельная, угловая прачечная в классическом стиле с со стиральной и сушильной машиной рядом, фасадами с утопленной филенкой, белыми фасадами, врезной мойкой, гранитной столешницей, мраморным полом и серыми стенами с
На фото: большая отдельная, угловая прачечная в классическом стиле с со стиральной и сушильной машиной рядом, фасадами с утопленной филенкой, белыми фасадами, врезной мойкой, гранитной столешницей, мраморным полом и серыми стенами с
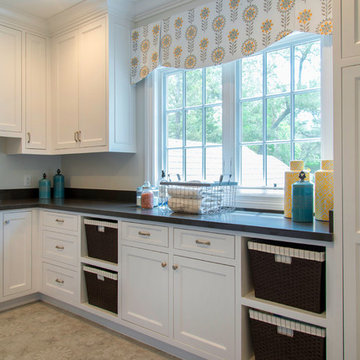
Laundry rooms are becoming more and more popular, so when renovating this client's home we wanted to provide the ultimate space with plenty of room, light, storage, and personal touches!
We started by installing lots of cabinets and counter space. The cabinets have both pull-out drawers, closed cabinets, and open shelving - this was to give clients various options on how to organize their supplies.
We added a few personal touches through the decor, window treatments, and storage baskets.
Project designed by Courtney Thomas Design in La Cañada. Serving Pasadena, Glendale, Monrovia, San Marino, Sierra Madre, South Pasadena, and Altadena.
For more about Courtney Thomas Design, click here: https://www.courtneythomasdesign.com/
To learn more about this project, click here: https://www.courtneythomasdesign.com/portfolio/berkshire-house/

Builder: Pete's Construction, Inc.
Photographer: Jeff Garland
Why choose when you don't have to? Today's top architectural styles are reflected in this impressive yet inviting design, which features the best of cottage, Tudor and farmhouse styles. The exterior includes board and batten siding, stone accents and distinctive windows. Indoor/outdoor spaces include a three-season porch with a fireplace and a covered patio perfect for entertaining. Inside, highlights include a roomy first floor, with 1,800 square feet of living space, including a mudroom and laundry, a study and an open plan living, dining and kitchen area. Upstairs, 1400 square feet includes a large master bath and bedroom (with 10-foot ceiling), two other bedrooms and a bunkroom. Downstairs, another 1,300 square feet await, where a walk-out family room connects the interior and exterior and another bedroom welcomes guests.

Zarrillo's
Идея дизайна: маленькая параллельная универсальная комната в стиле неоклассика (современная классика) с врезной мойкой, фасадами в стиле шейкер, белыми фасадами, гранитной столешницей, мраморным полом и со скрытой стиральной машиной для на участке и в саду
Идея дизайна: маленькая параллельная универсальная комната в стиле неоклассика (современная классика) с врезной мойкой, фасадами в стиле шейкер, белыми фасадами, гранитной столешницей, мраморным полом и со скрытой стиральной машиной для на участке и в саду
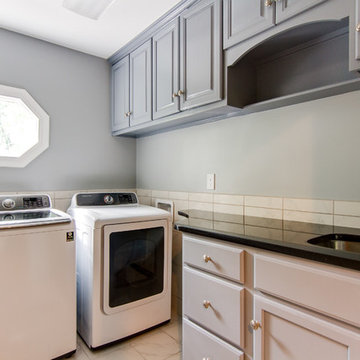
David Stewart
Стильный дизайн: угловая прачечная среднего размера в классическом стиле с врезной мойкой, фасадами с выступающей филенкой, серыми фасадами, гранитной столешницей, серыми стенами, мраморным полом, со стиральной и сушильной машиной рядом, белым полом и черной столешницей - последний тренд
Стильный дизайн: угловая прачечная среднего размера в классическом стиле с врезной мойкой, фасадами с выступающей филенкой, серыми фасадами, гранитной столешницей, серыми стенами, мраморным полом, со стиральной и сушильной машиной рядом, белым полом и черной столешницей - последний тренд
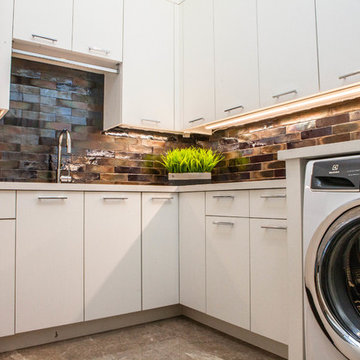
Источник вдохновения для домашнего уюта: большая отдельная, угловая прачечная в современном стиле с плоскими фасадами, белыми фасадами, гранитной столешницей, мраморным полом, со стиральной и сушильной машиной рядом, коричневым полом и белой столешницей

Источник вдохновения для домашнего уюта: маленькая отдельная, прямая прачечная в стиле модернизм с фасадами с выступающей филенкой, коричневыми фасадами, гранитной столешницей, белыми стенами, мраморным полом, с сушильной машиной на стиральной машине, белым полом и бежевой столешницей для на участке и в саду

Frosted glass up swing doors, faux finished doors with complementing baskets.
На фото: маленькая угловая универсальная комната в современном стиле с врезной мойкой, фасадами в стиле шейкер, бирюзовыми фасадами, гранитной столешницей, серыми стенами, мраморным полом, со стиральной и сушильной машиной рядом, белым полом и серой столешницей для на участке и в саду
На фото: маленькая угловая универсальная комната в современном стиле с врезной мойкой, фасадами в стиле шейкер, бирюзовыми фасадами, гранитной столешницей, серыми стенами, мраморным полом, со стиральной и сушильной машиной рядом, белым полом и серой столешницей для на участке и в саду
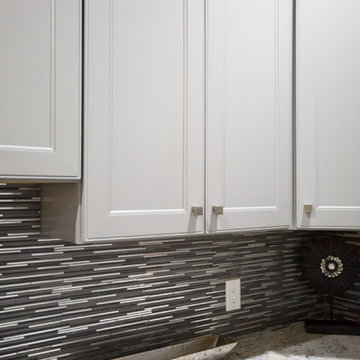
Стильный дизайн: большая отдельная, параллельная прачечная в стиле неоклассика (современная классика) с врезной мойкой, фасадами в стиле шейкер, серыми фасадами, гранитной столешницей, белыми стенами, мраморным полом и со стиральной и сушильной машиной рядом - последний тренд
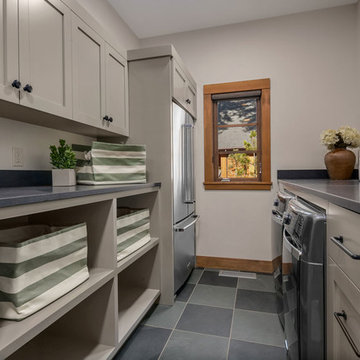
A large luxurious and organized laundry and mudroom that has everything one might need for a mountain estate. Plenty of counter space, cabinets, and storage shelves make it easy to separate laundry or fold and put away. A built-in bench and coat rack are ideal for putting on or taking off winter gear in comfort. Lastly, an extra fridge was added for those nights of entertaining!
Designed by Michelle Yorke Interiors who also serves Seattle as well as Seattle's Eastside suburbs from Mercer Island all the way through Issaquah.
For more about Michelle Yorke, click here: https://michelleyorkedesign.com/
To learn more about this project, click here: https://michelleyorkedesign.com/cascade-mountain-home/

Steven Begleiter
Пример оригинального дизайна: маленькая отдельная, параллельная прачечная в стиле неоклассика (современная классика) с врезной мойкой, фасадами с выступающей филенкой, фасадами цвета дерева среднего тона, гранитной столешницей, серыми стенами, мраморным полом и со стиральной и сушильной машиной рядом для на участке и в саду
Пример оригинального дизайна: маленькая отдельная, параллельная прачечная в стиле неоклассика (современная классика) с врезной мойкой, фасадами с выступающей филенкой, фасадами цвета дерева среднего тона, гранитной столешницей, серыми стенами, мраморным полом и со стиральной и сушильной машиной рядом для на участке и в саду
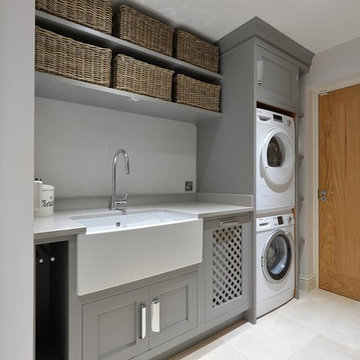
Damian James Bramley, DJB Photography
Источник вдохновения для домашнего уюта: отдельная, прямая прачечная среднего размера в современном стиле с с полувстраиваемой мойкой (с передним бортиком), фасадами в стиле шейкер, серыми фасадами, гранитной столешницей, серыми стенами, мраморным полом и с сушильной машиной на стиральной машине
Источник вдохновения для домашнего уюта: отдельная, прямая прачечная среднего размера в современном стиле с с полувстраиваемой мойкой (с передним бортиком), фасадами в стиле шейкер, серыми фасадами, гранитной столешницей, серыми стенами, мраморным полом и с сушильной машиной на стиральной машине
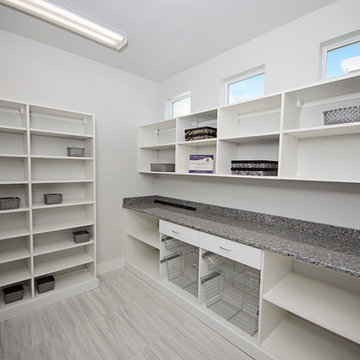
Another view of this awesome laundry room! Ample storage and counter space make this an effective and stylish space!
Свежая идея для дизайна: большая отдельная, угловая прачечная в стиле модернизм с врезной мойкой, плоскими фасадами, белыми фасадами, гранитной столешницей, белыми стенами, мраморным полом и со стиральной и сушильной машиной рядом - отличное фото интерьера
Свежая идея для дизайна: большая отдельная, угловая прачечная в стиле модернизм с врезной мойкой, плоскими фасадами, белыми фасадами, гранитной столешницей, белыми стенами, мраморным полом и со стиральной и сушильной машиной рядом - отличное фото интерьера
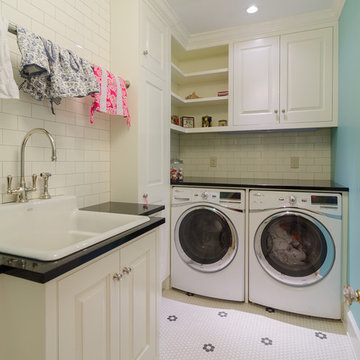
This upstairs laundry features traditional white cabinetry and black granite tops with a period porcelain laundry tub and marble floor. The shallow full height cabinet allows for storage of an ironing board and miscellaneous items without interfering with the washer & dryer. Corner open shelving connects the cabinetry.
Photos by Dish Design
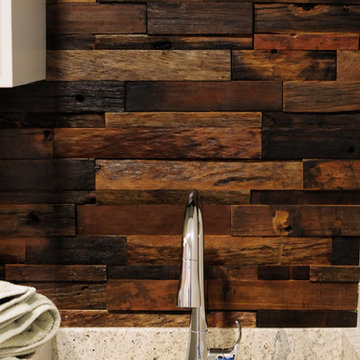
Bob Geifer Photography
Свежая идея для дизайна: параллельная универсальная комната среднего размера в современном стиле с врезной мойкой, фасадами в стиле шейкер, серыми фасадами, гранитной столешницей, серыми стенами, мраморным полом, со стиральной и сушильной машиной рядом и серым полом - отличное фото интерьера
Свежая идея для дизайна: параллельная универсальная комната среднего размера в современном стиле с врезной мойкой, фасадами в стиле шейкер, серыми фасадами, гранитной столешницей, серыми стенами, мраморным полом, со стиральной и сушильной машиной рядом и серым полом - отличное фото интерьера
Прачечная с гранитной столешницей и мраморным полом – фото дизайна интерьера
1