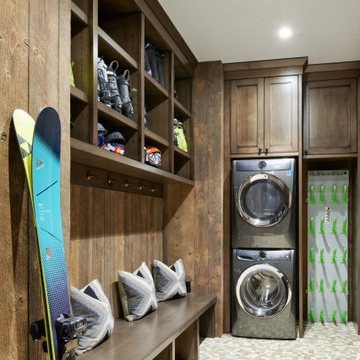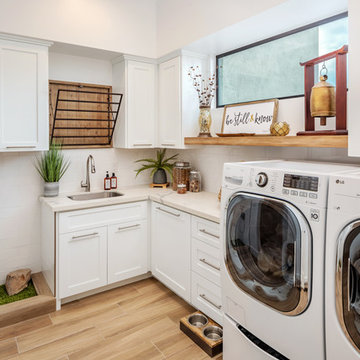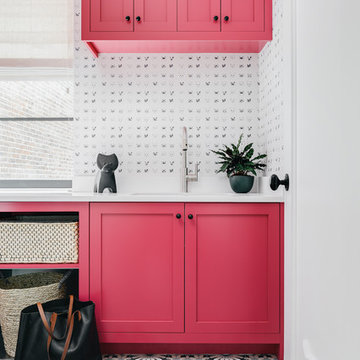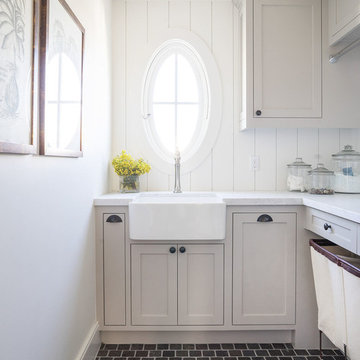Прачечная с фасадами в стиле шейкер – фото дизайна интерьера
Сортировать:
Бюджет
Сортировать:Популярное за сегодня
101 - 120 из 12 690 фото
1 из 2

This dark, dreary kitchen was large, but not being used well. The family of 7 had outgrown the limited storage and experienced traffic bottlenecks when in the kitchen together. A bright, cheerful and more functional kitchen was desired, as well as a new pantry space.
We gutted the kitchen and closed off the landing through the door to the garage to create a new pantry. A frosted glass pocket door eliminates door swing issues. In the pantry, a small access door opens to the garage so groceries can be loaded easily. Grey wood-look tile was laid everywhere.
We replaced the small window and added a 6’x4’ window, instantly adding tons of natural light. A modern motorized sheer roller shade helps control early morning glare. Three free-floating shelves are to the right of the window for favorite décor and collectables.
White, ceiling-height cabinets surround the room. The full-overlay doors keep the look seamless. Double dishwashers, double ovens and a double refrigerator are essentials for this busy, large family. An induction cooktop was chosen for energy efficiency, child safety, and reliability in cooking. An appliance garage and a mixer lift house the much-used small appliances.
An ice maker and beverage center were added to the side wall cabinet bank. The microwave and TV are hidden but have easy access.
The inspiration for the room was an exclusive glass mosaic tile. The large island is a glossy classic blue. White quartz countertops feature small flecks of silver. Plus, the stainless metal accent was even added to the toe kick!
Upper cabinet, under-cabinet and pendant ambient lighting, all on dimmers, was added and every light (even ceiling lights) is LED for energy efficiency.
White-on-white modern counter stools are easy to clean. Plus, throughout the room, strategically placed USB outlets give tidy charging options.

Cabinetry: Sollera Fine Cabinetry
Countertop: Caesarstone
This is a design-build project by Kitchen Inspiration Inc.
На фото: п-образная прачечная среднего размера в стиле ретро с одинарной мойкой, фасадами в стиле шейкер, белыми фасадами, столешницей из кварцевого агломерата, белым фартуком, фартуком из керамической плитки, бетонным полом, серым полом и серой столешницей
На фото: п-образная прачечная среднего размера в стиле ретро с одинарной мойкой, фасадами в стиле шейкер, белыми фасадами, столешницей из кварцевого агломерата, белым фартуком, фартуком из керамической плитки, бетонным полом, серым полом и серой столешницей

Идея дизайна: отдельная, прямая прачечная в стиле кантри с фасадами в стиле шейкер, синими фасадами, деревянной столешницей, белыми стенами, со стиральной и сушильной машиной рядом, разноцветным полом и коричневой столешницей

На фото: прямая универсальная комната среднего размера в стиле кантри с фасадами в стиле шейкер, зелеными фасадами, серыми стенами, бетонным полом, со стиральной и сушильной машиной рядом и серым полом

A fully functioning laundry space was carved out of a guest bedroom and located in the hallway on the 2nd floor.
Стильный дизайн: маленькая отдельная, прямая прачечная в стиле неоклассика (современная классика) с врезной мойкой, фасадами в стиле шейкер, синими фасадами, столешницей из акрилового камня, белыми стенами, полом из керамической плитки, с сушильной машиной на стиральной машине, черным полом и белой столешницей для на участке и в саду - последний тренд
Стильный дизайн: маленькая отдельная, прямая прачечная в стиле неоклассика (современная классика) с врезной мойкой, фасадами в стиле шейкер, синими фасадами, столешницей из акрилового камня, белыми стенами, полом из керамической плитки, с сушильной машиной на стиральной машине, черным полом и белой столешницей для на участке и в саду - последний тренд

На фото: угловая универсальная комната в стиле рустика с фасадами в стиле шейкер, темными деревянными фасадами, с сушильной машиной на стиральной машине и бежевым полом с

Laundry and mud room complete gut renovation. Addition of multi-use zones for improved function. Custom open shelving solution tucked into corner for housing cleaning tools, laundry hampers, towels, outerwear storage, etc for easy access.

The true farmhouse kitchen. Mixing bold traditional colours, natural elements, shiplap and wooden beamed ceiling details, all make for the perfectly crafted farmhouse. Layering in a traditional farm house sink, and an industrial inspired metal hood fan adds charm and a curated feel to this traditional space. No compromise spared with storage, function or innovation.

We redesigned this client’s laundry space so that it now functions as a Mudroom and Laundry. There is a place for everything including drying racks and charging station for this busy family. Now there are smiles when they walk in to this charming bright room because it has ample storage and space to work!

Стильный дизайн: отдельная, угловая прачечная в морском стиле с врезной мойкой, фасадами в стиле шейкер, белыми фасадами, разноцветными стенами, со стиральной и сушильной машиной рядом, серым полом и белой столешницей - последний тренд

На фото: отдельная, угловая прачечная в морском стиле с фасадами в стиле шейкер, белыми фасадами, белыми стенами, со стиральной и сушильной машиной рядом, бежевым полом и серой столешницей с

Пример оригинального дизайна: отдельная, прямая прачечная в морском стиле с накладной мойкой, фасадами в стиле шейкер, белыми фасадами, синими стенами, темным паркетным полом, коричневым полом, белой столешницей и обоями на стенах

Идея дизайна: универсальная комната в стиле кантри с фасадами в стиле шейкер, зелеными фасадами, деревянной столешницей, белыми стенами, со стиральной и сушильной машиной рядом и черным полом

Small farmhouse laundry room with LG Front load washer/dryer. Decorative tile backsplash to add a bit of color. Pental Quartz countertop concrete. Ikea grimslov kitchen cabinets for storage and undercounter lighting. Hanging rack for clothing and laundry storage basket.

Свежая идея для дизайна: угловая универсальная комната в стиле неоклассика (современная классика) с врезной мойкой, фасадами в стиле шейкер, белыми фасадами, белыми стенами, со стиральной и сушильной машиной рядом, бежевым полом и белой столешницей - отличное фото интерьера

Transitional laundry room with a mudroom included in it. The stackable washer and dryer allowed for there to be a large closet for cleaning supplies with an outlet in it for the electric broom. The clean white counters allow the tile and cabinet color to stand out and be the showpiece in the room!

Photo by Christopher Stark.
На фото: прачечная в стиле неоклассика (современная классика) с врезной мойкой, фасадами в стиле шейкер, красными фасадами, белыми стенами, разноцветным полом и белой столешницей
На фото: прачечная в стиле неоклассика (современная классика) с врезной мойкой, фасадами в стиле шейкер, красными фасадами, белыми стенами, разноцветным полом и белой столешницей

The stylish and function laundry & mudroom space in the Love Shack TV project. This room performs double duties with an area to house coats and shoes with direct access to the outdoor spaces and full laundry facilities. Featuring a custom Slimline Shaker door profile by LTKI painted in Dulux 'Bottle Brush' matt finish perfectly paired with leather cabinet pulls and hooks from MadeMeasure.
Designed By: Rex Hirst
Photographed By: Tim Turner

Идея дизайна: отдельная, угловая прачечная в морском стиле с с полувстраиваемой мойкой (с передним бортиком), фасадами в стиле шейкер, серыми фасадами, белыми стенами, коричневым полом и белой столешницей

Стильный дизайн: большая отдельная, прямая прачечная в стиле кантри с врезной мойкой, фасадами в стиле шейкер, белыми фасадами, столешницей из кварцевого агломерата, серыми стенами, полом из керамогранита, со стиральной и сушильной машиной рядом, серым полом и белой столешницей - последний тренд
Прачечная с фасадами в стиле шейкер – фото дизайна интерьера
6