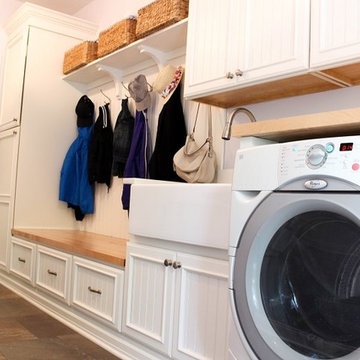Прачечная с фасадами с утопленной филенкой и деревянной столешницей – фото дизайна интерьера
Сортировать:
Бюджет
Сортировать:Популярное за сегодня
1 - 20 из 262 фото
1 из 3

На фото: маленькая прямая кладовка в стиле неоклассика (современная классика) с фасадами с утопленной филенкой, белыми фасадами, деревянной столешницей, белым фартуком, фартуком из керамогранитной плитки, паркетным полом среднего тона, с сушильной машиной на стиральной машине, коричневым полом и коричневой столешницей для на участке и в саду

Photo by KuDa Photography
Пример оригинального дизайна: угловая прачечная в стиле кантри с с полувстраиваемой мойкой (с передним бортиком), фасадами с утопленной филенкой, белыми фасадами, деревянной столешницей, со стиральной и сушильной машиной рядом, серым полом и коричневой столешницей
Пример оригинального дизайна: угловая прачечная в стиле кантри с с полувстраиваемой мойкой (с передним бортиком), фасадами с утопленной филенкой, белыми фасадами, деревянной столешницей, со стиральной и сушильной машиной рядом, серым полом и коричневой столешницей

Hillersdon Avenue is a magnificent article 2 protected house built in 1899.
Our brief was to extend and remodel the house to better suit a modern family and their needs, without destroying the architectural heritage of the property. From the outset our approach was to extend the space within the existing volume rather than extend the property outside its intended boundaries. It was our central aim to make our interventions appear as if they had always been part of the house.

Patrick Brickman
Источник вдохновения для домашнего уюта: отдельная, угловая прачечная среднего размера в стиле кантри с фасадами с утопленной филенкой, белыми фасадами, деревянной столешницей, белыми стенами, полом из керамической плитки, со стиральной и сушильной машиной рядом, разноцветным полом и коричневой столешницей
Источник вдохновения для домашнего уюта: отдельная, угловая прачечная среднего размера в стиле кантри с фасадами с утопленной филенкой, белыми фасадами, деревянной столешницей, белыми стенами, полом из керамической плитки, со стиральной и сушильной машиной рядом, разноцветным полом и коричневой столешницей

Пример оригинального дизайна: отдельная, параллельная прачечная среднего размера в стиле неоклассика (современная классика) с фасадами с утопленной филенкой, белыми фасадами, деревянной столешницей, белыми стенами, полом из керамогранита, с сушильной машиной на стиральной машине, белым полом и коричневой столешницей

A pocket door preserves space and provides access to this narrow laundry room. The washer and dryer are topped by a wooden counter top to make folding laundry easy. Custom cabinetry was installed for ample storage.

Источник вдохновения для домашнего уюта: маленькая прямая кладовка в стиле неоклассика (современная классика) с с полувстраиваемой мойкой (с передним бортиком), фасадами с утопленной филенкой, белыми фасадами, деревянной столешницей, серыми стенами, полом из керамической плитки, со стиральной и сушильной машиной рядом, коричневым полом и бежевой столешницей для на участке и в саду

Custom Cabinets: Acadia Cabinets
Flooring: Herringbone Teak from indoTeak
Door Hardware: Baldwin
Cabinet Pulls, Mirror + Hooks: Anthropologie
Идея дизайна: универсальная комната среднего размера в стиле фьюжн с фасадами с утопленной филенкой, синими фасадами, деревянной столешницей, темным паркетным полом, со стиральной и сушильной машиной рядом, черным полом, коричневой столешницей и серыми стенами
Идея дизайна: универсальная комната среднего размера в стиле фьюжн с фасадами с утопленной филенкой, синими фасадами, деревянной столешницей, темным паркетным полом, со стиральной и сушильной машиной рядом, черным полом, коричневой столешницей и серыми стенами

The laundry room is crafted with beauty and function in mind. Its custom cabinets, drying racks, and little sitting desk are dressed in a gorgeous sage green and accented with hints of brass.
Pretty mosaic backsplash from Stone Impressions give the room and antiqued, casual feel.
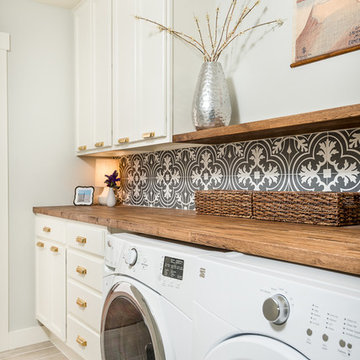
Much needed laundry room update, enlarged space, added more storage, tile backsplash
На фото: большая универсальная комната в современном стиле с фасадами с утопленной филенкой, белыми фасадами, деревянной столешницей, серыми стенами, полом из керамогранита, со стиральной и сушильной машиной рядом, бежевым полом и коричневой столешницей с
На фото: большая универсальная комната в современном стиле с фасадами с утопленной филенкой, белыми фасадами, деревянной столешницей, серыми стенами, полом из керамогранита, со стиральной и сушильной машиной рядом, бежевым полом и коричневой столешницей с

Photography by Spacecrafting. Upstairs laundry room with side by side front loading washer and dryer. Wood counter tops and gray cabinets. Stone-like square tiles.

Пример оригинального дизайна: прямая универсальная комната среднего размера в стиле неоклассика (современная классика) с деревянной столешницей, полом из линолеума, со стиральной и сушильной машиной рядом, оранжевым полом, фасадами с утопленной филенкой, темными деревянными фасадами и серыми стенами

Designed by Katherine Dashiell of Reico Kitchen & Bath in Annapolis, MD in collaboration with Emory Construction, this coastal transitional inspired project features cabinet designs for the kitchen, bar, powder room, primary bathroom and laundry room.
The kitchen design features Merillat Classic Tolani in a Cotton finish on the perimeter kitchen cabinets. For the kitchen island, the cabinets are Merillat Masterpiece Montresano Rustic Alder in a Husk Suede finish. The design also includes a Kohler Whitehaven sink.
The bar design features Green Forest Cabinetry in the Park Place door style with a White finish.
The powder room bathroom design features Merillat Classic in the Tolani door style in a Nightfall finish.
The primary bathroom design features Merillat Masterpiece cabinets in the Turner door style in Rustic Alder with a Husk Suede finish.
The laundry room features Green Forest Cabinetry in the Park Place door style with a Spéciale Grey finish.
“This was our second project working with Reico. The overall process is overwhelming given the infinite layout options and design combinations so having the experienced team at Reico listen to our vision and put it on paper was invaluable,” said the client. “They considered our budget and thoughtfully allocated the dollars.”
“The team at Reico never balked if we requested a quote in a different product line or a tweak to the layout. The communication was prompt, professional and easy to understand. And of course, the finished product came together beautifully – better than we could have ever imagined! Katherine and Angel at the Annapolis location were our primary contacts and we can’t thank them enough for all of their hard work and care they put into our project.”
Photos courtesy of BTW Images LLC.

Laundry room renovated to include custom cabinetry and tile flooring
На фото: маленькая отдельная прачечная в современном стиле с врезной мойкой, фасадами с утопленной филенкой, белыми фасадами, деревянной столешницей, белыми стенами, полом из керамической плитки, со стиральной и сушильной машиной рядом, серым полом и коричневой столешницей для на участке и в саду с
На фото: маленькая отдельная прачечная в современном стиле с врезной мойкой, фасадами с утопленной филенкой, белыми фасадами, деревянной столешницей, белыми стенами, полом из керамической плитки, со стиральной и сушильной машиной рядом, серым полом и коричневой столешницей для на участке и в саду с

This laundry room in Scotch Plains, NJ, is just outside the master suite. Barn doors provide visual and sound screening. Galaxy Building, In House Photography.
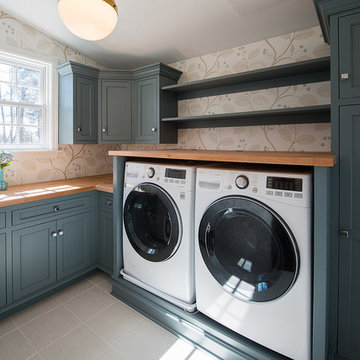
Custom painted cabinets with wallpaper in new laundry room.
На фото: отдельная, угловая прачечная в стиле неоклассика (современная классика) с накладной мойкой, синими фасадами, деревянной столешницей, разноцветными стенами, полом из керамогранита, со стиральной и сушильной машиной рядом и фасадами с утопленной филенкой с
На фото: отдельная, угловая прачечная в стиле неоклассика (современная классика) с накладной мойкой, синими фасадами, деревянной столешницей, разноцветными стенами, полом из керамогранита, со стиральной и сушильной машиной рядом и фасадами с утопленной филенкой с

Cute little Farmhouse style laundry space.
Stevenson ranch. Ca
Пример оригинального дизайна: прямая кладовка среднего размера с фасадами с утопленной филенкой, синими фасадами, деревянной столешницей, белыми стенами, полом из керамогранита, со скрытой стиральной машиной, серым полом и коричневой столешницей
Пример оригинального дизайна: прямая кладовка среднего размера с фасадами с утопленной филенкой, синими фасадами, деревянной столешницей, белыми стенами, полом из керамогранита, со скрытой стиральной машиной, серым полом и коричневой столешницей
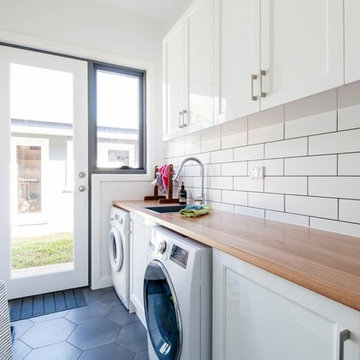
Howard is very photogenic and keen to be involved in our photo shoot. The newly added laundry is medium sized, featuring plenty of storage and counter space.
Photographer: Matthew Forbes
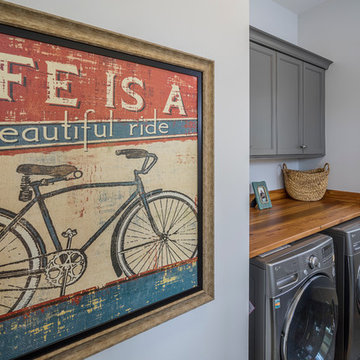
Open, spacious laundry room & more.
На фото: отдельная, прямая прачечная в классическом стиле с фасадами с утопленной филенкой, деревянной столешницей, серыми стенами, полом из керамической плитки, со стиральной и сушильной машиной рядом, коричневой столешницей и серыми фасадами с
На фото: отдельная, прямая прачечная в классическом стиле с фасадами с утопленной филенкой, деревянной столешницей, серыми стенами, полом из керамической плитки, со стиральной и сушильной машиной рядом, коричневой столешницей и серыми фасадами с
Прачечная с фасадами с утопленной филенкой и деревянной столешницей – фото дизайна интерьера
1
