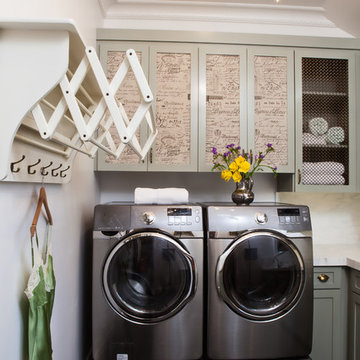Прачечная с фасадами с утопленной филенкой и черным полом – фото дизайна интерьера
Сортировать:
Бюджет
Сортировать:Популярное за сегодня
1 - 20 из 125 фото

Свежая идея для дизайна: параллельная универсальная комната в стиле неоклассика (современная классика) с фасадами с утопленной филенкой, белыми фасадами, деревянной столешницей, серыми стенами, со стиральной и сушильной машиной рядом и черным полом - отличное фото интерьера

Transitional laundry room with a mudroom included in it. The stackable washer and dryer allowed for there to be a large closet for cleaning supplies with an outlet in it for the electric broom. The clean white counters allow the tile and cabinet color to stand out and be the showpiece in the room!

На фото: большая параллельная универсальная комната в стиле кантри с с полувстраиваемой мойкой (с передним бортиком), фасадами с утопленной филенкой, белыми фасадами, мраморной столешницей, серым фартуком, фартуком из мрамора, белыми стенами, полом из керамической плитки, с сушильной машиной на стиральной машине, черным полом, белой столешницей и стенами из вагонки
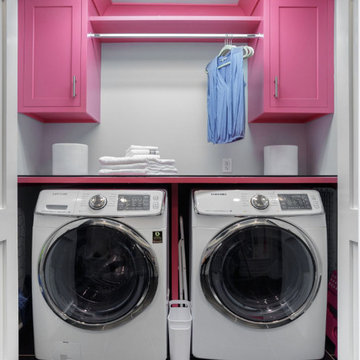
Идея дизайна: маленькая прямая кладовка в стиле неоклассика (современная классика) с фасадами с утопленной филенкой, столешницей из акрилового камня, полом из ламината, черным полом и серыми стенами для на участке и в саду

This was almost a total gut accept for the cabinets. The floor was taken out and replaced by beautiful black hexagon tile to give it a more modern French Country design and the client loved the black and white traditional Farmhouse backsplash. The utility sink need to fit the space so we decided to go with the industrial stainless steel. Open cage lighting makes the room very bright due to not having any windows.

Свежая идея для дизайна: отдельная, угловая прачечная среднего размера в стиле кантри с накладной мойкой, фасадами с утопленной филенкой, зелеными фасадами, столешницей из бетона, серыми стенами, полом из керамической плитки, со стиральной и сушильной машиной рядом, черным полом и черной столешницей - отличное фото интерьера

The Holloway blends the recent revival of mid-century aesthetics with the timelessness of a country farmhouse. Each façade features playfully arranged windows tucked under steeply pitched gables. Natural wood lapped siding emphasizes this homes more modern elements, while classic white board & batten covers the core of this house. A rustic stone water table wraps around the base and contours down into the rear view-out terrace.
Inside, a wide hallway connects the foyer to the den and living spaces through smooth case-less openings. Featuring a grey stone fireplace, tall windows, and vaulted wood ceiling, the living room bridges between the kitchen and den. The kitchen picks up some mid-century through the use of flat-faced upper and lower cabinets with chrome pulls. Richly toned wood chairs and table cap off the dining room, which is surrounded by windows on three sides. The grand staircase, to the left, is viewable from the outside through a set of giant casement windows on the upper landing. A spacious master suite is situated off of this upper landing. Featuring separate closets, a tiled bath with tub and shower, this suite has a perfect view out to the rear yard through the bedroom's rear windows. All the way upstairs, and to the right of the staircase, is four separate bedrooms. Downstairs, under the master suite, is a gymnasium. This gymnasium is connected to the outdoors through an overhead door and is perfect for athletic activities or storing a boat during cold months. The lower level also features a living room with a view out windows and a private guest suite.
Architect: Visbeen Architects
Photographer: Ashley Avila Photography
Builder: AVB Inc.
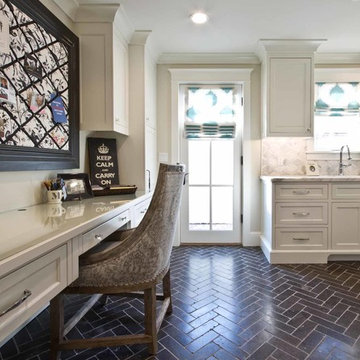
Источник вдохновения для домашнего уюта: большая угловая универсальная комната в стиле кантри с врезной мойкой, фасадами с утопленной филенкой, белыми фасадами, мраморной столешницей, серыми стенами, полом из сланца и черным полом
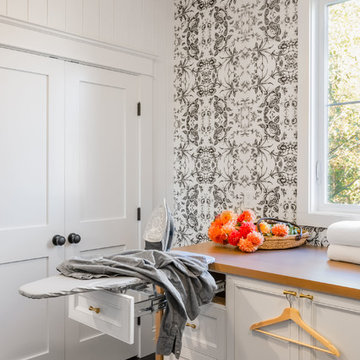
Wallpaper: Wallquest
Custom Cabinets: Acadia Cabinets
Flooring: Herringbone Teak from indoTeak
Door Hardware: Baldwin
Cabinet Pulls: Anthropologie
Ironing Board: Rev A Shelf

Пример оригинального дизайна: отдельная, параллельная прачечная с фасадами с утопленной филенкой, желтыми фасадами, столешницей из кварцевого агломерата, разноцветными стенами, полом из керамической плитки, со стиральной и сушильной машиной рядом, черным полом, черной столешницей и обоями на стенах
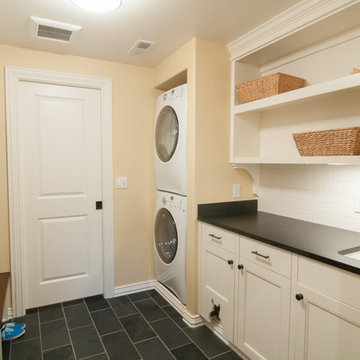
Стильный дизайн: маленькая параллельная универсальная комната в современном стиле с врезной мойкой, фасадами с утопленной филенкой, белыми фасадами, бежевыми стенами, полом из керамической плитки, с сушильной машиной на стиральной машине и черным полом для на участке и в саду - последний тренд

This spacious laundry room/mudroom is conveniently located adjacent to the kitchen.
Идея дизайна: прямая универсальная комната среднего размера в современном стиле с белыми фасадами, бежевыми стенами, полом из сланца, с сушильной машиной на стиральной машине, черным полом, черной столешницей, фасадами с утопленной филенкой и врезной мойкой
Идея дизайна: прямая универсальная комната среднего размера в современном стиле с белыми фасадами, бежевыми стенами, полом из сланца, с сушильной машиной на стиральной машине, черным полом, черной столешницей, фасадами с утопленной филенкой и врезной мойкой
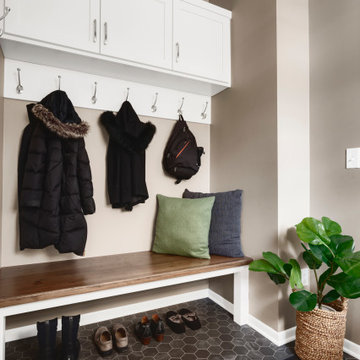
This family with young boys needed help with their cramped and crowded Laundry/Mudroom.
By removing a shallow depth pantry closet in the Kitchen, we gained square footage in the Laundry Room to add a bench for setting backpacks on and cabinetry above for storage of outerwear. Coat hooks make hanging jackets and coats up easy for the kids. Luxury vinyl flooring that looks like tile was installed for its durability and comfort to stand on.
On the opposite wall, a countertop was installed over the washer and dryer for folding clothes, but it also comes in handy when the family is entertaining, since it’s adjacent to the Kitchen. A tall cabinet and floating shelf above the washer and dryer add additional storage and completes the look of the room. A pocket door replaces a swinging door that hindered traffic flow through this room to the garage, which is their primary entry into the home.
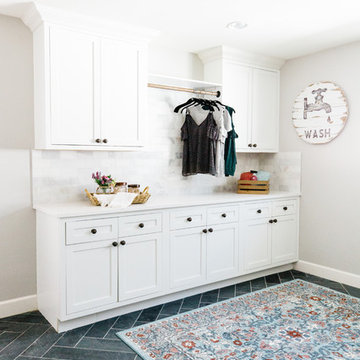
Стильный дизайн: огромная отдельная, параллельная прачечная в стиле кантри с фасадами с утопленной филенкой, белыми фасадами, столешницей из кварцевого агломерата, серыми стенами, полом из сланца, со стиральной и сушильной машиной рядом и черным полом - последний тренд
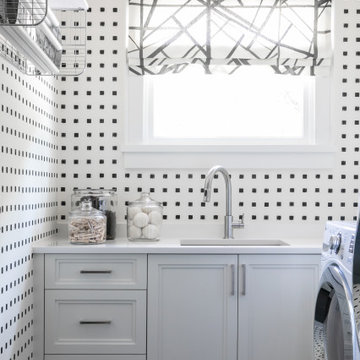
Пример оригинального дизайна: отдельная, угловая прачечная в стиле неоклассика (современная классика) с врезной мойкой, фасадами с утопленной филенкой, белыми фасадами, разноцветными стенами, черным полом, белой столешницей и обоями на стенах

Laundry room with concrete flooring and decorative marble backsplash. White cabinets and gray quartz counters
Свежая идея для дизайна: отдельная, параллельная прачечная среднего размера в стиле неоклассика (современная классика) с врезной мойкой, белыми фасадами, столешницей из кварцевого агломерата, бежевыми стенами, полом из керамической плитки, со стиральной и сушильной машиной рядом, черным полом, серой столешницей и фасадами с утопленной филенкой - отличное фото интерьера
Свежая идея для дизайна: отдельная, параллельная прачечная среднего размера в стиле неоклассика (современная классика) с врезной мойкой, белыми фасадами, столешницей из кварцевого агломерата, бежевыми стенами, полом из керамической плитки, со стиральной и сушильной машиной рядом, черным полом, серой столешницей и фасадами с утопленной филенкой - отличное фото интерьера
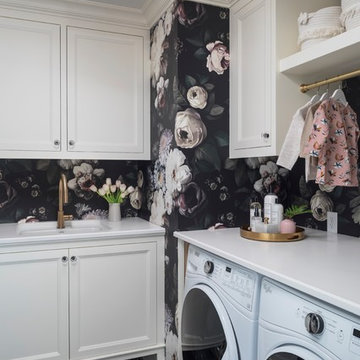
Troy Theis Photography
Пример оригинального дизайна: отдельная, угловая прачечная среднего размера в стиле неоклассика (современная классика) с врезной мойкой, фасадами с утопленной филенкой, белыми фасадами, черными стенами, со стиральной и сушильной машиной рядом, черным полом, белой столешницей, гранитной столешницей и полом из керамической плитки
Пример оригинального дизайна: отдельная, угловая прачечная среднего размера в стиле неоклассика (современная классика) с врезной мойкой, фасадами с утопленной филенкой, белыми фасадами, черными стенами, со стиральной и сушильной машиной рядом, черным полом, белой столешницей, гранитной столешницей и полом из керамической плитки

Пример оригинального дизайна: отдельная, прямая прачечная среднего размера в современном стиле с белыми фасадами, белыми стенами, с сушильной машиной на стиральной машине, черным полом, белой столешницей, фасадами с утопленной филенкой, столешницей из кварцевого агломерата и мраморным полом
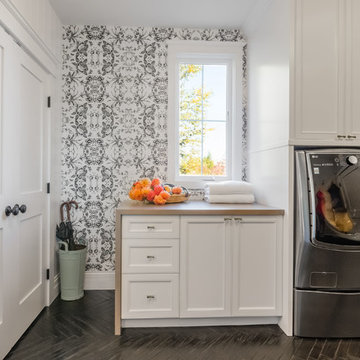
Wallpaper: Wallquest
Appliances: Albert Lee
Custom Cabinets + Wood Countertop: Acadia Cabinets
Flooring: Herringbone Teak from indoTeak
Door Hardware: Baldwin
Cabinet Pulls: Anthropologie
Прачечная с фасадами с утопленной филенкой и черным полом – фото дизайна интерьера
1
