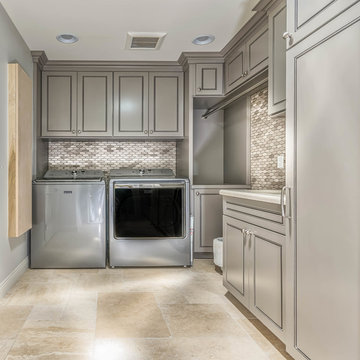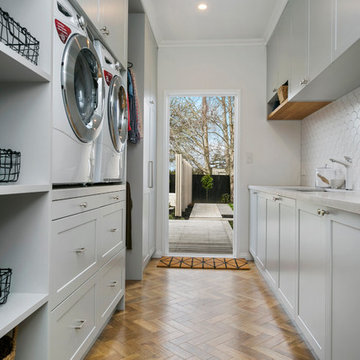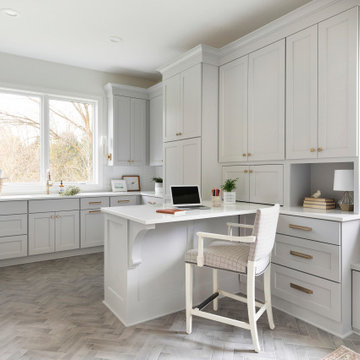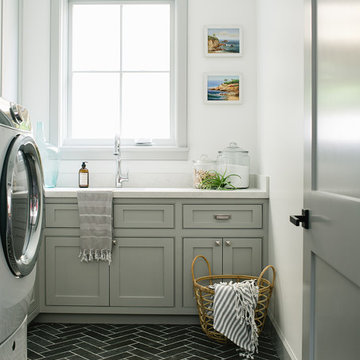Прачечная с фасадами с декоративным кантом и серыми фасадами – фото дизайна интерьера
Сортировать:
Бюджет
Сортировать:Популярное за сегодня
1 - 20 из 165 фото

На фото: большая отдельная прачечная в стиле неоклассика (современная классика) с фасадами с декоративным кантом, серыми фасадами, столешницей из кварцевого агломерата, бежевыми стенами, полом из керамогранита, белым полом и белой столешницей

Hidden washer and dryer in open laundry room.
Свежая идея для дизайна: маленькая параллельная универсальная комната в стиле неоклассика (современная классика) с фасадами с декоративным кантом, серыми фасадами, мраморной столешницей, фартуком цвета металлик, зеркальным фартуком, белыми стенами, темным паркетным полом, со стиральной и сушильной машиной рядом, коричневым полом и белой столешницей для на участке и в саду - отличное фото интерьера
Свежая идея для дизайна: маленькая параллельная универсальная комната в стиле неоклассика (современная классика) с фасадами с декоративным кантом, серыми фасадами, мраморной столешницей, фартуком цвета металлик, зеркальным фартуком, белыми стенами, темным паркетным полом, со стиральной и сушильной машиной рядом, коричневым полом и белой столешницей для на участке и в саду - отличное фото интерьера

The cabinetry in this practical space is painted with Paint & Paper Library 'Lead V'; handles are Armac Martin 'Cotswold Bun Knob' in Satin Chrome finish; sink is Shaws 'Pennine' 600mm single bowl pot sink; tap is Perrin & Rowe 'Oribiq' in Pewter finish; worktops are Statuario Marble.
The washing machine and tumble dryer are both Miele appliances, and are meticulously tested to provide at least 20 years of use.

Стильный дизайн: большая п-образная универсальная комната в стиле неоклассика (современная классика) с с полувстраиваемой мойкой (с передним бортиком), фасадами с декоративным кантом, серыми фасадами, столешницей из кварцевого агломерата, белым фартуком, фартуком из мрамора, белыми стенами, мраморным полом, с сушильной машиной на стиральной машине, серым полом, белой столешницей, кессонным потолком и обоями на стенах - последний тренд

Boot room storage and cloakroom
На фото: большая угловая универсальная комната в стиле кантри с фасадами с декоративным кантом, серыми фасадами и деревянной столешницей с
На фото: большая угловая универсальная комната в стиле кантри с фасадами с декоративным кантом, серыми фасадами и деревянной столешницей с

Свежая идея для дизайна: большая отдельная, параллельная прачечная в классическом стиле с с полувстраиваемой мойкой (с передним бортиком), фасадами с декоративным кантом, серыми фасадами, мраморной столешницей, фартуком из керамической плитки, кирпичным полом, со стиральной и сушильной машиной рядом и черной столешницей - отличное фото интерьера

This home was built by the client in 2000. Mom decided it's time for an elegant and functional update since the kids are now teens, with the eldest in college. The marble flooring is throughout all of the home so that was the palette that needed to coordinate with all the new materials and furnishings.
It's always fun when a client wants to make their laundry room a special place. The homeowner wanted a laundry room as beautiful as her kitchen with lots of folding counter space. We also included a kitty cutout for the litter box to both conceal it and keep out the pups. There is also a pull out trash, plenty of organized storage space, a hidden clothes rod and a charming farm sink. Glass tile was placed on the backsplash above the marble tops for added glamor.
The cabinetry is painted Gauntlet Gray by Sherwin Williams.
design and layout by Missi Bart, Renaissance Design Studio.
photography of finished spaces by Rick Ambrose, iSeeHomes

Our client came across Stephen Graver Ltd through a magazine advert and decided to visit the studio in Steeple Ashton, Wiltshire. They have lived in the same house for 20 years where their existing oven had finally given up. They wanted a new range cooker so they decided to take the opportunity to rearrange and update the kitchen and utility room.
Stephen visited and gave some concept ideas that would include the range cooker they had always wanted, change the orientation of the utility room and ultimately make it more functional. Being a small area it was important that the kitchen could be “clever” when it came to storage, and we needed to house a small TV. With the our approach of “we can do anything” we cleverly built the TV into a bespoke end panel. In addition we also installed a new tiled floor, new LED lighting and power sockets.
Both rooms were re-plastered, decorated and prepared for the new kitchen on a timescale of six weeks, and most importantly on budget, which led to two very satisfied customers.

Идея дизайна: маленькая прямая универсальная комната в классическом стиле с гранитной столешницей, серыми стенами, полом из известняка, со стиральной и сушильной машиной рядом, черной столешницей, фасадами с декоративным кантом и серыми фасадами для на участке и в саду

Detail of wrapping station in the laundry room with bins for wrapping paper, ribbons, tissue, and other supplies
Стильный дизайн: прачечная среднего размера в стиле неоклассика (современная классика) с фасадами с декоративным кантом, серыми фасадами, белыми стенами, мраморным полом и белым полом - последний тренд
Стильный дизайн: прачечная среднего размера в стиле неоклассика (современная классика) с фасадами с декоративным кантом, серыми фасадами, белыми стенами, мраморным полом и белым полом - последний тренд

This unique space is loaded with amenities devoted to pampering four-legged family members, including an island for brushing, built-in water fountain, and hideaway food dish holders.

Cozy 2nd floor laundry with wall paper accented walls.
Идея дизайна: маленькая отдельная, п-образная прачечная в морском стиле с фасадами с декоративным кантом, серыми фасадами, деревянной столешницей и полом из керамической плитки для на участке и в саду
Идея дизайна: маленькая отдельная, п-образная прачечная в морском стиле с фасадами с декоративным кантом, серыми фасадами, деревянной столешницей и полом из керамической плитки для на участке и в саду

Large grey laundry room features decorative marble look tile, sink, folding area, drying rod and plenty of storage.
Стильный дизайн: большая отдельная, угловая прачечная с врезной мойкой, серыми фасадами, столешницей из кварцевого агломерата, серыми стенами, полом из травертина, со стиральной и сушильной машиной рядом и фасадами с декоративным кантом - последний тренд
Стильный дизайн: большая отдельная, угловая прачечная с врезной мойкой, серыми фасадами, столешницей из кварцевого агломерата, серыми стенами, полом из травертина, со стиральной и сушильной машиной рядом и фасадами с декоративным кантом - последний тренд

6 Motions, 1 Amazing Wash Performance. The wash performance of the machine is greatly improved, giving you perfect results every time.
Свежая идея для дизайна: маленькая отдельная, прямая прачечная в стиле модернизм с с полувстраиваемой мойкой (с передним бортиком), серыми фасадами, столешницей из талькохлорита, серыми стенами, полом из керамической плитки, со стиральной и сушильной машиной рядом, бежевым полом и фасадами с декоративным кантом для на участке и в саду - отличное фото интерьера
Свежая идея для дизайна: маленькая отдельная, прямая прачечная в стиле модернизм с с полувстраиваемой мойкой (с передним бортиком), серыми фасадами, столешницей из талькохлорита, серыми стенами, полом из керамической плитки, со стиральной и сушильной машиной рядом, бежевым полом и фасадами с декоративным кантом для на участке и в саду - отличное фото интерьера

Treetown
На фото: параллельная универсальная комната среднего размера в классическом стиле с одинарной мойкой, фасадами с декоративным кантом, серыми фасадами, мраморной столешницей, бежевыми стенами, полом из ламината, со стиральной и сушильной машиной рядом и коричневым полом
На фото: параллельная универсальная комната среднего размера в классическом стиле с одинарной мойкой, фасадами с декоративным кантом, серыми фасадами, мраморной столешницей, бежевыми стенами, полом из ламината, со стиральной и сушильной машиной рядом и коричневым полом

Located in the heart of Sevenoaks, this beautiful family home has recently undergone an extensive refurbishment, of which Burlanes were commissioned for, including a new traditional, country style kitchen and larder, utility room / laundry, and bespoke storage solutions for the family sitting room and children's play room.

Martha O'Hara Interiors, Interior Design & Photo Styling | Thompson Construction, Builder | Spacecrafting Photography, Photography
Please Note: All “related,” “similar,” and “sponsored” products tagged or listed by Houzz are not actual products pictured. They have not been approved by Martha O’Hara Interiors nor any of the professionals credited. For information about our work, please contact design@oharainteriors.com.

Hidden washer and dryer in open laundry room.
Стильный дизайн: маленькая параллельная универсальная комната в стиле неоклассика (современная классика) с фасадами с декоративным кантом, серыми фасадами, мраморной столешницей, фартуком цвета металлик, зеркальным фартуком, белыми стенами, темным паркетным полом, со стиральной и сушильной машиной рядом, коричневым полом и белой столешницей для на участке и в саду - последний тренд
Стильный дизайн: маленькая параллельная универсальная комната в стиле неоклассика (современная классика) с фасадами с декоративным кантом, серыми фасадами, мраморной столешницей, фартуком цвета металлик, зеркальным фартуком, белыми стенами, темным паркетным полом, со стиральной и сушильной машиной рядом, коричневым полом и белой столешницей для на участке и в саду - последний тренд

Martha O'Hara Interiors, Interior Design & Photo Styling | Thompson Construction, Builder | Spacecrafting Photography, Photography
Please Note: All “related,” “similar,” and “sponsored” products tagged or listed by Houzz are not actual products pictured. They have not been approved by Martha O’Hara Interiors nor any of the professionals credited. For information about our work, please contact design@oharainteriors.com.

Свежая идея для дизайна: отдельная, угловая прачечная в морском стиле с серыми фасадами, белыми стенами, серым полом, белой столешницей и фасадами с декоративным кантом - отличное фото интерьера
Прачечная с фасадами с декоративным кантом и серыми фасадами – фото дизайна интерьера
1