Прачечная с фасадами с декоративным кантом и гранитной столешницей – фото дизайна интерьера
Сортировать:
Бюджет
Сортировать:Популярное за сегодня
1 - 20 из 177 фото

Close-up of the granite counter-top, with custom cut/finished butcher block Folded Laundry Board. Note handles on Laundry Board are a must due to the weight of the board when lifting into place or removing, as slippery urethane finish made it tough to hold otherwise.
2nd Note: The key to getting a support edge for the butcher-block on the Farm Sink is to have the granite installers measure to the center of the top edge of the farm sink, so that half of the top edge holds the granite, and the other half of the top edge holds the butcher block laundry board. By and large, most all granite installers will always cover the edge of any sink, so you need to specify exactly half, and explain why you need it that way.
Photo taken by homeowner.

With a busy working lifestyle and two small children, Burlanes worked closely with the home owners to transform a number of rooms in their home, to not only suit the needs of family life, but to give the wonderful building a new lease of life, whilst in keeping with the stunning historical features and characteristics of the incredible Oast House.
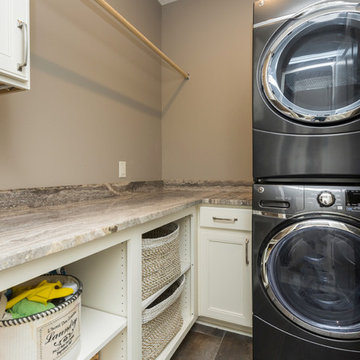
Идея дизайна: маленькая отдельная, угловая прачечная в классическом стиле с фасадами с декоративным кантом, белыми фасадами, гранитной столешницей, серыми стенами, полом из керамогранита, с сушильной машиной на стиральной машине, коричневым полом и коричневой столешницей для на участке и в саду

Laundry room features beadboard cabinetry and travertine flooring. Photo by Mike Kaskel
Идея дизайна: маленькая отдельная, п-образная прачечная в классическом стиле с врезной мойкой, фасадами с декоративным кантом, белыми фасадами, гранитной столешницей, желтыми стенами, полом из известняка, со стиральной и сушильной машиной рядом, коричневым полом и разноцветной столешницей для на участке и в саду
Идея дизайна: маленькая отдельная, п-образная прачечная в классическом стиле с врезной мойкой, фасадами с декоративным кантом, белыми фасадами, гранитной столешницей, желтыми стенами, полом из известняка, со стиральной и сушильной машиной рядом, коричневым полом и разноцветной столешницей для на участке и в саду

Large laundry/utility room with lots of counter space for folding along with ample storage.
На фото: прачечная в стиле неоклассика (современная классика) с врезной мойкой, фасадами с декоративным кантом, гранитной столешницей, белым фартуком, фартуком из керамической плитки, полом из сланца, со стиральной и сушильной машиной рядом и черной столешницей с
На фото: прачечная в стиле неоклассика (современная классика) с врезной мойкой, фасадами с декоративным кантом, гранитной столешницей, белым фартуком, фартуком из керамической плитки, полом из сланца, со стиральной и сушильной машиной рядом и черной столешницей с
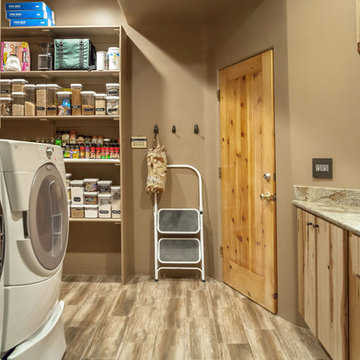
Стильный дизайн: угловая универсальная комната в стиле неоклассика (современная классика) с врезной мойкой, фасадами с декоративным кантом, светлыми деревянными фасадами, гранитной столешницей, коричневыми стенами, полом из керамической плитки и со стиральной и сушильной машиной рядом - последний тренд

The mud room and laundry room of Arbor Creek. View House Plan THD-1389: https://www.thehousedesigners.com/plan/the-ingalls-1389

A small laundry and storage room is located between the garage and the living space.
Photographer: Daniel Contelmo Jr.
На фото: параллельная универсальная комната среднего размера в стиле рустика с врезной мойкой, фасадами с декоративным кантом, белыми фасадами, гранитной столешницей, бежевыми стенами, полом из керамической плитки, со скрытой стиральной машиной и серым полом
На фото: параллельная универсальная комната среднего размера в стиле рустика с врезной мойкой, фасадами с декоративным кантом, белыми фасадами, гранитной столешницей, бежевыми стенами, полом из керамической плитки, со скрытой стиральной машиной и серым полом

Our client came across Stephen Graver Ltd through a magazine advert and decided to visit the studio in Steeple Ashton, Wiltshire. They have lived in the same house for 20 years where their existing oven had finally given up. They wanted a new range cooker so they decided to take the opportunity to rearrange and update the kitchen and utility room.
Stephen visited and gave some concept ideas that would include the range cooker they had always wanted, change the orientation of the utility room and ultimately make it more functional. Being a small area it was important that the kitchen could be “clever” when it came to storage, and we needed to house a small TV. With the our approach of “we can do anything” we cleverly built the TV into a bespoke end panel. In addition we also installed a new tiled floor, new LED lighting and power sockets.
Both rooms were re-plastered, decorated and prepared for the new kitchen on a timescale of six weeks, and most importantly on budget, which led to two very satisfied customers.

Идея дизайна: маленькая прямая универсальная комната в классическом стиле с гранитной столешницей, серыми стенами, полом из известняка, со стиральной и сушильной машиной рядом, черной столешницей, фасадами с декоративным кантом и серыми фасадами для на участке и в саду
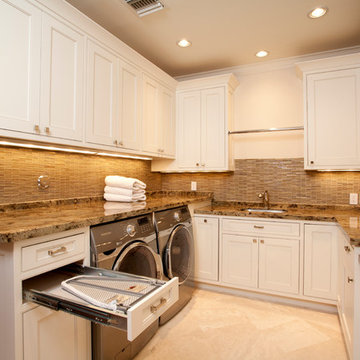
Smart use of strorage means that all that you need to do laundry is within an arms reach. We made the most of this space by hiding the ironing board in the drawer for ease of use and tidiness when the job is complete.
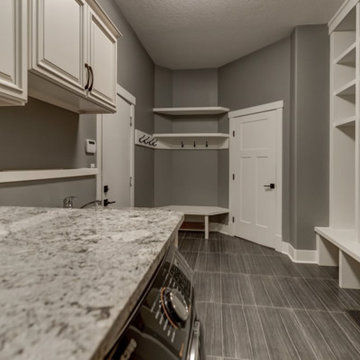
Источник вдохновения для домашнего уюта: огромная п-образная универсальная комната в стиле кантри с одинарной мойкой, фасадами с декоративным кантом, бежевыми фасадами, гранитной столешницей, серыми стенами, полом из ламината, со стиральной и сушильной машиной рядом и коричневым полом

Maryland Photography, Inc.
На фото: большая отдельная, прямая прачечная в стиле кантри с с полувстраиваемой мойкой (с передним бортиком), гранитной столешницей, зелеными стенами, полом из керамической плитки, со стиральной и сушильной машиной рядом, желтыми фасадами, серой столешницей и фасадами с декоративным кантом
На фото: большая отдельная, прямая прачечная в стиле кантри с с полувстраиваемой мойкой (с передним бортиком), гранитной столешницей, зелеными стенами, полом из керамической плитки, со стиральной и сушильной машиной рядом, желтыми фасадами, серой столешницей и фасадами с декоративным кантом

Lubbock parade homes 2011..
На фото: большая отдельная, п-образная прачечная в классическом стиле с фасадами с декоративным кантом, белыми фасадами, гранитной столешницей, белыми стенами, полом из винила, со стиральной и сушильной машиной рядом, разноцветным полом и разноцветной столешницей с
На фото: большая отдельная, п-образная прачечная в классическом стиле с фасадами с декоративным кантом, белыми фасадами, гранитной столешницей, белыми стенами, полом из винила, со стиральной и сушильной машиной рядом, разноцветным полом и разноцветной столешницей с

This expansive laundry room, mud room is a dream come true for this new home nestled in the Colorado Rockies in Fraser Valley. This is a beautiful transition from outside to the great room beyond. A place to sit, take off your boots and coat and plenty of storage.
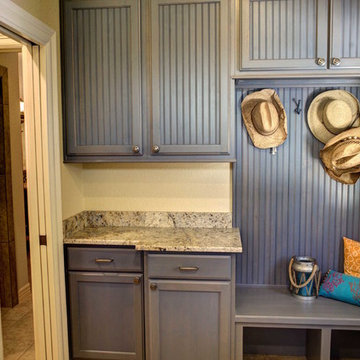
Custom colored stained beadboard cabinets.
Пример оригинального дизайна: п-образная универсальная комната среднего размера в классическом стиле с врезной мойкой, фасадами с декоративным кантом, синими фасадами, гранитной столешницей, желтыми стенами, полом из керамической плитки и со стиральной и сушильной машиной рядом
Пример оригинального дизайна: п-образная универсальная комната среднего размера в классическом стиле с врезной мойкой, фасадами с декоративным кантом, синими фасадами, гранитной столешницей, желтыми стенами, полом из керамической плитки и со стиральной и сушильной машиной рядом
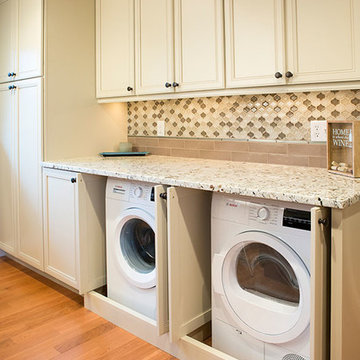
Kitchens are constantly referred to as the “center or heart” of the home. This kitchen is truly the center of this home and full of heart! Living space on each end of this kitchen and an entry to the lower level-challenged our designer with opening this kitchen to more light and workable space.
That wasn’t even the full extent of challenges-this kitchen in order to gain more space also needed to house the laundry. Combining two rooms into one cohesive space for the daily task of cooking and laundry put Roeser to the test. Our team made sure every inch was not only workable but also provided the most storage space as well. After solving these requests, there was just one more request……a television for Dad, the only thing he asked for.
We believe our design team nailed it and our craftsman brought it to life!
Wellborn Select Harmony Maple Cabinets in a Sandstone finish brightened the surround of the once dark kitchen and the same cabinet style in a Sienna Charcoal finish created the island adding warmth and depth to the space.
From the neutral tones, the space “pops” with color in the backsplash. Using a combination of tiles, the backsplash came together with three tile favorites adding interest and color. Two rows of AE “Tongue in Chic” 2 ½” X 10 ½” in Latte are followed by one row or AE “Man About You” Mademoiselle Gloss Bar liner and then PMI Tara Blend Lantern from the countertop to bottom of the wall cabinets.
Two new ViWincoCasement Windows added to the newness of the space and provide a beautiful view from their kitchen. In addition, 5” LED can lights, Xenon under counter lights, and two island pendant lights, all on dimmers, provide all the lighting necessary for either task or ambiance lighting.
Century “Estate Plank” pre-finish hardwood flooring was installed in a straight pattern grounded the space adding to its beauty.New stainless steel appliances include a GE cabinet depth French door refrigerator, GE dishwasher with top controls, 30” Sharp microwave drawer, and a Jen-Aire30” range finishes out all the modern conveniences.
A custom corner cabinet, built in the Roeser mill-shop, housed the television and provided storage above.
Laundry is hidden in a banquet of cabinets with slide back doors. The Bosch Compact washer and dryer front loaders in white area perfect fit. The long countertop matching the rest of the kitchen in the 3 cm Snowfall Granite provides plenty of room for folding clothes.
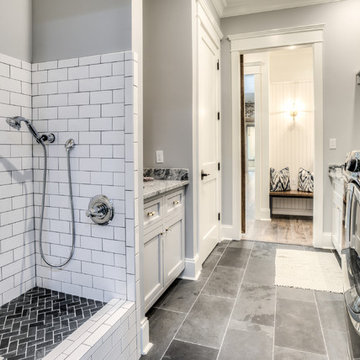
Свежая идея для дизайна: параллельная прачечная среднего размера в стиле кантри с врезной мойкой, фасадами с декоративным кантом, серыми фасадами, гранитной столешницей, серыми стенами, со стиральной и сушильной машиной рядом и серым полом - отличное фото интерьера
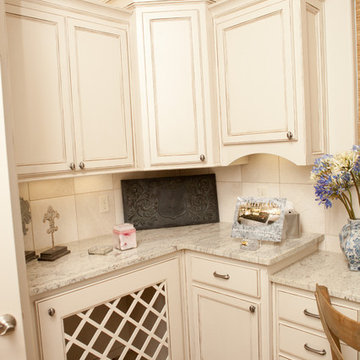
Lubbock parade homes 2011..
Стильный дизайн: большая отдельная, п-образная прачечная в классическом стиле с фасадами с декоративным кантом, белыми фасадами, гранитной столешницей, белыми стенами, со стиральной и сушильной машиной рядом, разноцветной столешницей, полом из винила и разноцветным полом - последний тренд
Стильный дизайн: большая отдельная, п-образная прачечная в классическом стиле с фасадами с декоративным кантом, белыми фасадами, гранитной столешницей, белыми стенами, со стиральной и сушильной машиной рядом, разноцветной столешницей, полом из винила и разноцветным полом - последний тренд
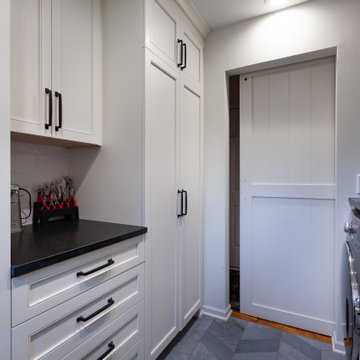
Идея дизайна: отдельная, параллельная прачечная среднего размера в стиле кантри с врезной мойкой, фасадами с декоративным кантом, белыми фасадами, гранитной столешницей, белым фартуком, фартуком из керамогранитной плитки, белыми стенами, полом из сланца, со стиральной и сушильной машиной рядом, серым полом и черной столешницей
Прачечная с фасадами с декоративным кантом и гранитной столешницей – фото дизайна интерьера
1