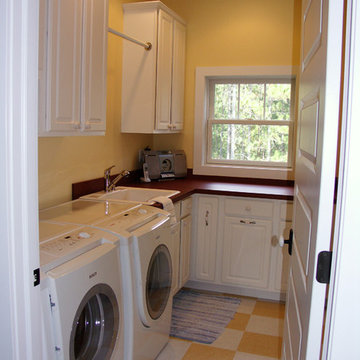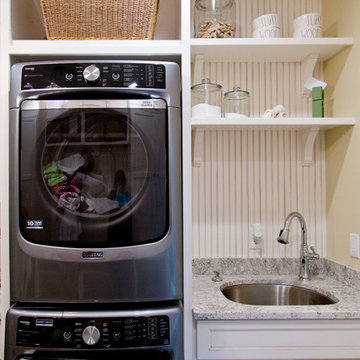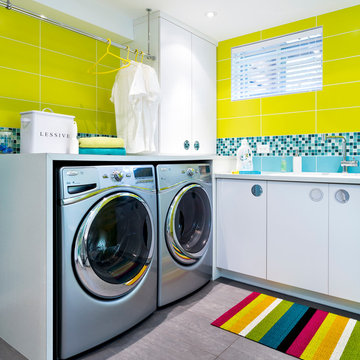Прачечная с фасадами разных видов и желтыми стенами – фото дизайна интерьера
Сортировать:
Бюджет
Сортировать:Популярное за сегодня
1 - 20 из 539 фото
1 из 3

The dog wash has pull out steps so large dogs can get in the tub without the owners having to lift them. The dog wash also is used as the laundry's deep sink.
Debbie Schwab Photography

©Finished Basement Company
Full laundry room with utility sink and storage
Источник вдохновения для домашнего уюта: отдельная, угловая прачечная среднего размера в классическом стиле с хозяйственной раковиной, фасадами с выступающей филенкой, темными деревянными фасадами, столешницей из акрилового камня, желтыми стенами, полом из сланца, со стиральной и сушильной машиной рядом, коричневым полом и бежевой столешницей
Источник вдохновения для домашнего уюта: отдельная, угловая прачечная среднего размера в классическом стиле с хозяйственной раковиной, фасадами с выступающей филенкой, темными деревянными фасадами, столешницей из акрилового камня, желтыми стенами, полом из сланца, со стиральной и сушильной машиной рядом, коричневым полом и бежевой столешницей

Sherman Oaks
1950s Style Galley Kitchen Updated for Couple Aging In Place
The newly married couple in this Sherman Oaks residence knew they would age together in this house. It was a second marriage for each and they wanted their remodeled kitchen to reflect their shared aesthetic and functional needs. Here they could together enjoy cooking and entertaining for their many friends and family.
The traditional-style kitchen was expanded by blending the kitchen, dining area and laundry, maximizing space and creating an open, airy environment. Custom white cabinets, dark granite counters, new lighting and a large sky light contribute to the feeling of a much larger, brighter space.
The separate laundry room was eliminated and the washer/dryer are now hidden by pocket doors in the cabinetry. The adjacent bathroom was updated with white beveled tile, rich wall colors and a custom vanity to complement the new kitchen.
The comfortable breakfast nook adds its own personality with a brightly cushioned
custom banquette and antique table that the owner was determined to keep!
Photos: Christian Romero

Источник вдохновения для домашнего уюта: маленькая прямая универсальная комната в морском стиле с врезной мойкой, фасадами в стиле шейкер, синими фасадами, мраморной столешницей, белым фартуком, фартуком из мрамора, желтыми стенами, паркетным полом среднего тона, с сушильной машиной на стиральной машине, коричневым полом и белой столешницей для на участке и в саду

This dark, dreary kitchen was large, but not being used well. The family of 7 had outgrown the limited storage and experienced traffic bottlenecks when in the kitchen together. A bright, cheerful and more functional kitchen was desired, as well as a new pantry space.
We gutted the kitchen and closed off the landing through the door to the garage to create a new pantry. A frosted glass pocket door eliminates door swing issues. In the pantry, a small access door opens to the garage so groceries can be loaded easily. Grey wood-look tile was laid everywhere.
We replaced the small window and added a 6’x4’ window, instantly adding tons of natural light. A modern motorized sheer roller shade helps control early morning glare. Three free-floating shelves are to the right of the window for favorite décor and collectables.
White, ceiling-height cabinets surround the room. The full-overlay doors keep the look seamless. Double dishwashers, double ovens and a double refrigerator are essentials for this busy, large family. An induction cooktop was chosen for energy efficiency, child safety, and reliability in cooking. An appliance garage and a mixer lift house the much-used small appliances.
An ice maker and beverage center were added to the side wall cabinet bank. The microwave and TV are hidden but have easy access.
The inspiration for the room was an exclusive glass mosaic tile. The large island is a glossy classic blue. White quartz countertops feature small flecks of silver. Plus, the stainless metal accent was even added to the toe kick!
Upper cabinet, under-cabinet and pendant ambient lighting, all on dimmers, was added and every light (even ceiling lights) is LED for energy efficiency.
White-on-white modern counter stools are easy to clean. Plus, throughout the room, strategically placed USB outlets give tidy charging options.

Photos by Spacecrafting Photography
На фото: п-образная универсальная комната в классическом стиле с с полувстраиваемой мойкой (с передним бортиком), фасадами с утопленной филенкой, столешницей из акрилового камня, желтыми стенами, со стиральной и сушильной машиной рядом, серым полом и серыми фасадами с
На фото: п-образная универсальная комната в классическом стиле с с полувстраиваемой мойкой (с передним бортиком), фасадами с утопленной филенкой, столешницей из акрилового камня, желтыми стенами, со стиральной и сушильной машиной рядом, серым полом и серыми фасадами с

Идея дизайна: прямая универсальная комната среднего размера в морском стиле с врезной мойкой, фасадами в стиле шейкер, синими фасадами, гранитной столешницей, желтыми стенами, со стиральной и сушильной машиной рядом и полом из керамогранита

Mark Lohman for HGTV Magazine
На фото: большая отдельная, п-образная прачечная в стиле неоклассика (современная классика) с врезной мойкой, фасадами в стиле шейкер, белыми фасадами, столешницей из кварцевого агломерата, желтыми стенами, полом из керамогранита, со стиральной и сушильной машиной рядом, белым полом и белой столешницей
На фото: большая отдельная, п-образная прачечная в стиле неоклассика (современная классика) с врезной мойкой, фасадами в стиле шейкер, белыми фасадами, столешницей из кварцевого агломерата, желтыми стенами, полом из керамогранита, со стиральной и сушильной машиной рядом, белым полом и белой столешницей

Свежая идея для дизайна: параллельная универсальная комната среднего размера в стиле шебби-шик с врезной мойкой, фасадами в стиле шейкер, белыми фасадами, желтыми стенами, полом из керамической плитки и со стиральной и сушильной машиной рядом - отличное фото интерьера

This fantastic mudroom and laundry room combo keeps this family organized. With twin boys, having a spot to drop-it-and-go or pick-it-up-and-go was a must. Two lockers allow for storage of everyday items and they can keep their shoes in the cubbies underneath. Any dirty clothes can be dropped off in the hamper for the wash; keeping all the mess here in the mudroom rather than traipsing all through the house.

Источник вдохновения для домашнего уюта: большая угловая универсальная комната в морском стиле с желтыми стенами, бежевым полом, врезной мойкой, фасадами в стиле шейкер, белыми фасадами, полом из травертина, со стиральной и сушильной машиной рядом и белой столешницей

Свежая идея для дизайна: отдельная, прямая прачечная среднего размера в классическом стиле с фасадами с декоративным кантом, белыми фасадами, деревянной столешницей, желтыми стенами, темным паркетным полом, со стиральной и сушильной машиной рядом, коричневым полом и коричневой столешницей - отличное фото интерьера

Robert Reck
На фото: большая отдельная прачечная в стиле неоклассика (современная классика) с фасадами в стиле шейкер, желтыми фасадами, гранитной столешницей, желтыми стенами, полом из керамической плитки, со стиральной и сушильной машиной рядом и с полувстраиваемой мойкой (с передним бортиком)
На фото: большая отдельная прачечная в стиле неоклассика (современная классика) с фасадами в стиле шейкер, желтыми фасадами, гранитной столешницей, желтыми стенами, полом из керамической плитки, со стиральной и сушильной машиной рядом и с полувстраиваемой мойкой (с передним бортиком)

Custom laundry room with side by side washer and dryer and custom shelving. Bottom slide out drawer keeps litter box hidden from sight and an exhaust fan that gets rid of the smell!

На фото: отдельная, угловая прачечная среднего размера в стиле кантри с накладной мойкой, фасадами в стиле шейкер, белыми фасадами, столешницей из акрилового камня, желтыми стенами, полом из керамической плитки и со стиральной и сушильной машиной рядом

Dedicated laundry room with customized cabinets and stainless steel appliances. Grey-brown subway tile floor coordinates with light colored cabinetry .

A soft seafoam green is used in this Woodways laundry room. This helps to connect the cabinetry to the flooring as well as add a simple element of color into the more neutral space. A built in unit for the washer and dryer allows for basket storage below for easy transfer of laundry. A small counter at the end of the wall serves as an area for folding and hanging clothes when needed.

Before we redesigned the basement of this charming but compact 1950's North Vancouver home, this space was an unfinished utility room that housed nothing more than an outdated furnace and hot water tank. Since space was at a premium we recommended replacing the furnace with a high efficiency model and converting the hot water tank to an on-demand system, both of which could be housed in the adjacent crawl space. That left room for a generous laundry room conveniently located at the back entrance of the house where family members returning from a mountain bike ride can undress, drop muddy clothes into the washing machine and proceed to shower in the bathroom just across the hall. Interior Design by Lori Steeves of Simply Home Decorating. Photos by Tracey Ayton Photography.

Nichole Kennelly Photography
Свежая идея для дизайна: прямая универсальная комната среднего размера в стиле неоклассика (современная классика) с накладной мойкой, фасадами с утопленной филенкой, белыми фасадами, гранитной столешницей, желтыми стенами, светлым паркетным полом и с сушильной машиной на стиральной машине - отличное фото интерьера
Свежая идея для дизайна: прямая универсальная комната среднего размера в стиле неоклассика (современная классика) с накладной мойкой, фасадами с утопленной филенкой, белыми фасадами, гранитной столешницей, желтыми стенами, светлым паркетным полом и с сушильной машиной на стиральной машине - отличное фото интерьера

Свежая идея для дизайна: отдельная прачечная в современном стиле с плоскими фасадами, белыми фасадами, желтыми стенами, со стиральной и сушильной машиной рядом и серым полом - отличное фото интерьера
Прачечная с фасадами разных видов и желтыми стенами – фото дизайна интерьера
1