Прачечная с фартуком из плитки кабанчик – фото дизайна интерьера
Сортировать:
Бюджет
Сортировать:Популярное за сегодня
101 - 120 из 876 фото
1 из 2

Пример оригинального дизайна: маленькая отдельная, угловая прачечная в современном стиле с фасадами в стиле шейкер, черными фасадами, столешницей из талькохлорита, черным фартуком, фартуком из плитки кабанчик, полом из керамогранита, со стиральной и сушильной машиной рядом, разноцветным полом и черной столешницей для на участке и в саду
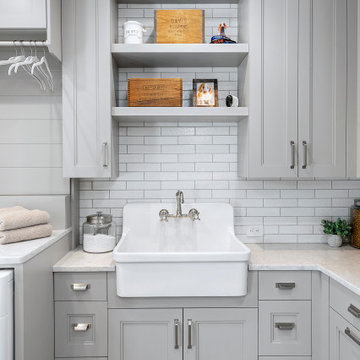
Стильный дизайн: большая отдельная, угловая прачечная в стиле неоклассика (современная классика) с с полувстраиваемой мойкой (с передним бортиком), фасадами с утопленной филенкой, серыми фасадами, столешницей из кварцевого агломерата, белым фартуком, фартуком из плитки кабанчик, белыми стенами, полом из керамогранита, со стиральной и сушильной машиной рядом, бежевым полом и серой столешницей - последний тренд

Kitchen Express designed & built Kitchen, butlers pantry/scullery & laundry in this new build home in Christchurch.
Свежая идея для дизайна: большая параллельная прачечная в современном стиле с врезной мойкой, белыми фасадами, столешницей из кварцевого агломерата, серым фартуком, фартуком из плитки кабанчик, полом из ламината, белой столешницей, сводчатым потолком и белыми стенами - отличное фото интерьера
Свежая идея для дизайна: большая параллельная прачечная в современном стиле с врезной мойкой, белыми фасадами, столешницей из кварцевого агломерата, серым фартуком, фартуком из плитки кабанчик, полом из ламината, белой столешницей, сводчатым потолком и белыми стенами - отличное фото интерьера

In need of an update, this laundry room received all new cabinets in a muted green on a shaker door with black hardware, crisp white countertops, white subway tile, and slate-look tile floors.
While green can be a bit more bold than many customers wish to venture, its the perfect finish for a small space like a laundry room or mudroom! This dual use space has a stunning amount of storage, counter space and area for hang drying laundry.
The off-white furniture piece vanity in the powder bath is a statement piece offering a small amount of storage with open shelving, perfect for baskets or rolled towels.
Schedule a free consultation with one of our designers today:
https://paramount-kitchens.com/

The original kitchen was a bit longer, but it lacked the walk-in pantry that Dave and his wife both wanted. Dave decided it was worth it to use some of the square footage from the kitchen to build a pantry alongside his custom refrigerator cabinet. Adding a cabinet around the fridge created a sleek built-in look and also provided some additional cabinet storage on top. A cool and creative feature that Dave incorporated in the design is a sheet of metal on the side panel of the fridge cabinet – a perfect place to keep their magnet collection and post-it notes!
The custom cabinets above the washer and dryer compliment the new modern look of the kitchen while also providing better storage space for laundry-related items. This area is also much brighter with an LED can light directly over the work area.
Final Photos by www.impressia.net

A stylish utility / bootroom, featuring oak worktops and shelving, sliding door storage, coat hanging and a boot room bench. Hand-painted in Farrow and Ball's Cornforth White and Railings.

New Age Design
На фото: большая параллельная прачечная в стиле неоклассика (современная классика) с врезной мойкой, фасадами с утопленной филенкой, белыми фасадами, столешницей из кварцевого агломерата, белым фартуком, фартуком из плитки кабанчик, мраморным полом, с сушильной машиной на стиральной машине, коричневым полом и белой столешницей с
На фото: большая параллельная прачечная в стиле неоклассика (современная классика) с врезной мойкой, фасадами с утопленной филенкой, белыми фасадами, столешницей из кварцевого агломерата, белым фартуком, фартуком из плитки кабанчик, мраморным полом, с сушильной машиной на стиральной машине, коричневым полом и белой столешницей с

Combined Laundry and Craft Room
Стильный дизайн: большая п-образная универсальная комната в стиле неоклассика (современная классика) с фасадами в стиле шейкер, белыми фасадами, столешницей из кварцевого агломерата, белым фартуком, фартуком из плитки кабанчик, синими стенами, полом из керамогранита, со стиральной и сушильной машиной рядом, черным полом, белой столешницей и обоями на стенах - последний тренд
Стильный дизайн: большая п-образная универсальная комната в стиле неоклассика (современная классика) с фасадами в стиле шейкер, белыми фасадами, столешницей из кварцевого агломерата, белым фартуком, фартуком из плитки кабанчик, синими стенами, полом из керамогранита, со стиральной и сушильной машиной рядом, черным полом, белой столешницей и обоями на стенах - последний тренд

Идея дизайна: отдельная, прямая прачечная среднего размера в стиле неоклассика (современная классика) с врезной мойкой, фасадами в стиле шейкер, синими фасадами, столешницей из кварцита, белым фартуком, фартуком из плитки кабанчик, белыми стенами, полом из керамической плитки, со стиральной и сушильной машиной рядом, серым полом и белой столешницей
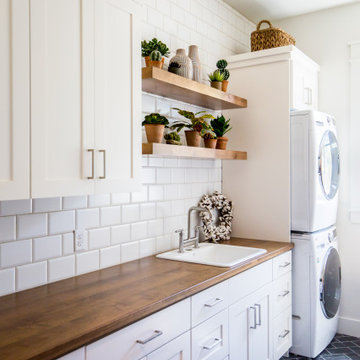
Bright laundry room with a wood countertop and stacked washer/dryer. Complete with floating shelves, and a sink.
Пример оригинального дизайна: большая отдельная, прямая прачечная в стиле рустика с одинарной мойкой, деревянной столешницей, белым фартуком, фартуком из плитки кабанчик, белыми стенами, с сушильной машиной на стиральной машине, синим полом и коричневой столешницей
Пример оригинального дизайна: большая отдельная, прямая прачечная в стиле рустика с одинарной мойкой, деревянной столешницей, белым фартуком, фартуком из плитки кабанчик, белыми стенами, с сушильной машиной на стиральной машине, синим полом и коричневой столешницей

На фото: маленькая отдельная, угловая прачечная в современном стиле с врезной мойкой, плоскими фасадами, белыми фасадами, деревянной столешницей, белым фартуком, фартуком из плитки кабанчик, белыми стенами, полом из керамической плитки, со стиральной и сушильной машиной рядом, серым полом, сводчатым потолком и коричневой столешницей для на участке и в саду

Идея дизайна: отдельная, угловая прачечная в средиземноморском стиле с врезной мойкой, фасадами с утопленной филенкой, серыми фасадами, белым фартуком, фартуком из плитки кабанчик, белыми стенами, со стиральной и сушильной машиной рядом, разноцветным полом и черной столешницей
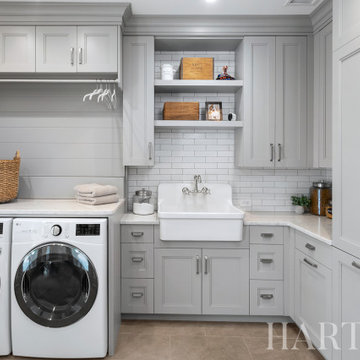
На фото: большая отдельная, угловая прачечная в стиле неоклассика (современная классика) с с полувстраиваемой мойкой (с передним бортиком), фасадами с утопленной филенкой, серыми фасадами, столешницей из кварцевого агломерата, белым фартуком, фартуком из плитки кабанчик, белыми стенами, полом из керамогранита, со стиральной и сушильной машиной рядом, бежевым полом и серой столешницей

Eudora Frameless Cabinetry in Alabaster. Decorative Hardware by Hardware Resources.
На фото: отдельная, угловая прачечная среднего размера в стиле кантри с накладной мойкой, фасадами в стиле шейкер, белыми фасадами, столешницей из талькохлорита, белым фартуком, фартуком из плитки кабанчик, белыми стенами, полом из сланца, со стиральной и сушильной машиной рядом, черным полом и черной столешницей с
На фото: отдельная, угловая прачечная среднего размера в стиле кантри с накладной мойкой, фасадами в стиле шейкер, белыми фасадами, столешницей из талькохлорита, белым фартуком, фартуком из плитки кабанчик, белыми стенами, полом из сланца, со стиральной и сушильной машиной рядом, черным полом и черной столешницей с
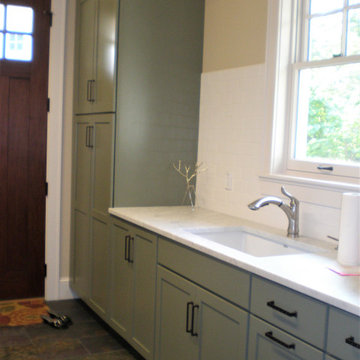
In need of an update, this laundry room received all new cabinets in a muted green on a shaker door with black hardware, crisp white countertops, white subway tile, and slate-look tile floors.
While green can be a bit more bold than many customers wish to venture, its the perfect finish for a small space like a laundry room or mudroom! This dual use space has a stunning amount of storage, counter space and area for hang drying laundry.
The off-white furniture piece vanity in the powder bath is a statement piece offering a small amount of storage with open shelving, perfect for baskets or rolled towels.
Schedule a free consultation with one of our designers today:
https://paramount-kitchens.com/

Идея дизайна: прямая кладовка в современном стиле с с полувстраиваемой мойкой (с передним бортиком), плоскими фасадами, белыми фасадами, белым фартуком, фартуком из плитки кабанчик, со стиральной и сушильной машиной рядом, серым полом и белой столешницей
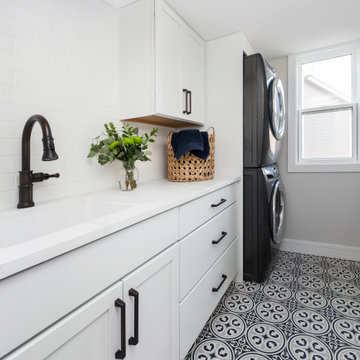
Свежая идея для дизайна: маленькая отдельная, прямая прачечная в стиле неоклассика (современная классика) с врезной мойкой, фасадами с утопленной филенкой, белыми фасадами, столешницей из кварцита, белым фартуком, фартуком из плитки кабанчик, белыми стенами, полом из керамогранита, с сушильной машиной на стиральной машине, черным полом и белой столешницей для на участке и в саду - отличное фото интерьера

A gorgeous combination of white painted and walnut veneered cabinetry provide ample storage in this vast laundry room.
На фото: огромная универсальная комната в стиле модернизм с врезной мойкой, плоскими фасадами, белыми фасадами, столешницей из кварцита, белым фартуком, фартуком из плитки кабанчик, коричневыми стенами, полом из керамогранита, с сушильной машиной на стиральной машине, серым полом и белой столешницей
На фото: огромная универсальная комната в стиле модернизм с врезной мойкой, плоскими фасадами, белыми фасадами, столешницей из кварцита, белым фартуком, фартуком из плитки кабанчик, коричневыми стенами, полом из керамогранита, с сушильной машиной на стиральной машине, серым полом и белой столешницей

Home to a large family, the brief for this laundry in Brighton was to incorporate as much storage space as possible. Our in-house Interior Designer, Jeyda has created a galley style laundry with ample storage without having to compromise on style.
We also designed and renovated the powder room. The floor plan of the powder room was left unchanged and the focus was directed at refreshing the space. The green slate vanity ties the powder room to the laundry, creating unison within this beautiful South-East Melbourne home. With brushed nickel features and an arched mirror, Jeyda has left us swooning over this timeless and luxurious bathroom

When the collaboration between client, builder and cabinet maker comes together perfectly the end result is one we are all very proud of. The clients had many ideas which evolved as the project was taking shape and as the budget changed. Through hours of planning and preparation the end result was to achieve the level of design and finishes that the client, builder and cabinet expect without making sacrifices or going over budget. Soft Matt finishes, solid timber, stone, brass tones, porcelain, feature bathroom fixtures and high end appliances all come together to create a warm, homely and sophisticated finish. The idea was to create spaces that you can relax in, work from, entertain in and most importantly raise your young family in. This project was fantastic to work on and the result shows that why would you ever want to leave home?
Прачечная с фартуком из плитки кабанчик – фото дизайна интерьера
6