Прачечная с фартуком из мрамора – фото дизайна интерьера
Сортировать:
Бюджет
Сортировать:Популярное за сегодня
21 - 40 из 240 фото
1 из 2

La cocina deja de ser un espacio reservado y secundario para transformarse en el punto central de la zona de día. La ubicamos junto a la sala, abierta para hacer llegar la luz dentro del piso y con una barra integrada que les permite dar solución a las comidas más informales.
Eliminamos la galería original dando unos metros al baño común y aportando luz natural al mismo. Reservamos un armario en el pasillo para ubicar la lavadora y secadora totalmente disimulado del mismo color de la pared.
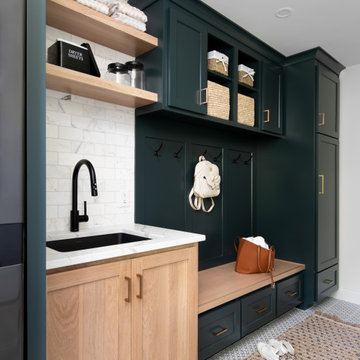
Свежая идея для дизайна: отдельная, прямая прачечная среднего размера в стиле неоклассика (современная классика) с врезной мойкой, фасадами с утопленной филенкой, зелеными фасадами, столешницей из кварцевого агломерата, белым фартуком, фартуком из мрамора, белыми стенами, полом из керамогранита, с сушильной машиной на стиральной машине, белым полом и белой столешницей - отличное фото интерьера

Modern farmhouse laundry room with marble mosaic tile backsplash.
Источник вдохновения для домашнего уюта: маленькая прямая универсальная комната в стиле кантри с с полувстраиваемой мойкой (с передним бортиком), плоскими фасадами, бежевыми фасадами, гранитной столешницей, бежевым фартуком, фартуком из мрамора, бежевыми стенами, полом из керамогранита, со стиральной машиной с сушилкой, бежевым полом, разноцветной столешницей, любым потолком и любой отделкой стен для на участке и в саду
Источник вдохновения для домашнего уюта: маленькая прямая универсальная комната в стиле кантри с с полувстраиваемой мойкой (с передним бортиком), плоскими фасадами, бежевыми фасадами, гранитной столешницей, бежевым фартуком, фартуком из мрамора, бежевыми стенами, полом из керамогранита, со стиральной машиной с сушилкой, бежевым полом, разноцветной столешницей, любым потолком и любой отделкой стен для на участке и в саду

"Please Note: All “related,” “similar,” and “sponsored” products tagged or listed by Houzz are not actual products pictured. They have not been approved by Design Directions nor any of the professionals credited. For information about our work, please contact info@designdirections.com

The utility is pacious, with a pull out laundry rack, washer, dryer, sink and toilet. Also we designed a special place for the dogs to lay under the built in cupboards.
Marble penny rounds, brass handles and an integrated laundry chute make for a convenient and beautiful laundry space.
На фото: отдельная прачечная среднего размера в морском стиле с одинарной мойкой, фасадами в стиле шейкер, белыми фасадами, столешницей из кварцита, фартуком из мрамора, белыми стенами, полом из керамогранита, со стиральной и сушильной машиной рядом, белой столешницей, серым фартуком и серым полом с
На фото: отдельная прачечная среднего размера в морском стиле с одинарной мойкой, фасадами в стиле шейкер, белыми фасадами, столешницей из кварцита, фартуком из мрамора, белыми стенами, полом из керамогранита, со стиральной и сушильной машиной рядом, белой столешницей, серым фартуком и серым полом с

Стильный дизайн: прачечная в современном стиле с с полувстраиваемой мойкой (с передним бортиком), фасадами в стиле шейкер, синими фасадами, столешницей из кварцита, разноцветным фартуком, фартуком из мрамора, синими стенами, полом из керамогранита, белым полом и белой столешницей - последний тренд
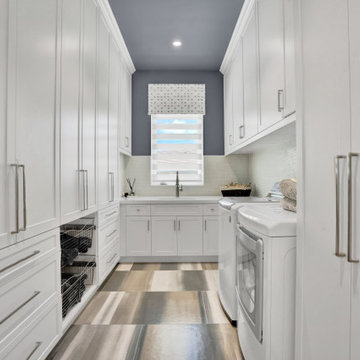
Laundry heaven! A place for everything and everything in its place
Пример оригинального дизайна: большая отдельная, п-образная прачечная в современном стиле с врезной мойкой, фасадами в стиле шейкер, белыми фасадами, столешницей из акрилового камня, белым фартуком, фартуком из мрамора, синими стенами, полом из керамической плитки, со стиральной и сушильной машиной рядом, синим полом и белой столешницей
Пример оригинального дизайна: большая отдельная, п-образная прачечная в современном стиле с врезной мойкой, фасадами в стиле шейкер, белыми фасадами, столешницей из акрилового камня, белым фартуком, фартуком из мрамора, синими стенами, полом из керамической плитки, со стиральной и сушильной машиной рядом, синим полом и белой столешницей
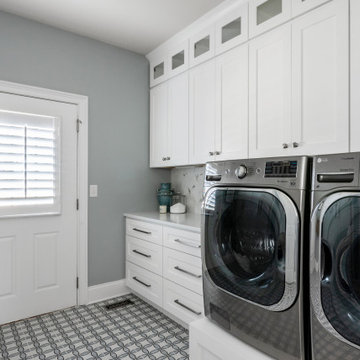
This busy family needed a functional yet beautiful laundry room since it is off the garage entrance as well as it's own entrance off the front of the house too!
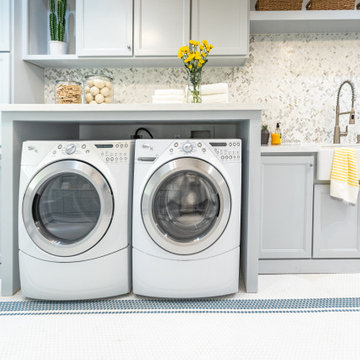
На фото: прачечная в современном стиле с с полувстраиваемой мойкой (с передним бортиком), фасадами в стиле шейкер, синими фасадами, столешницей из кварцита, разноцветным фартуком, фартуком из мрамора, синими стенами, полом из керамогранита и белым полом с

Combined butlers pantry and laundry opening to kitchen
На фото: маленькая угловая универсальная комната в современном стиле с фасадами в стиле шейкер, столешницей из кварцевого агломерата, серым фартуком, фартуком из мрамора, паркетным полом среднего тона, коричневым полом, белой столешницей, одинарной мойкой, белыми фасадами, белыми стенами и с сушильной машиной на стиральной машине для на участке и в саду
На фото: маленькая угловая универсальная комната в современном стиле с фасадами в стиле шейкер, столешницей из кварцевого агломерата, серым фартуком, фартуком из мрамора, паркетным полом среднего тона, коричневым полом, белой столешницей, одинарной мойкой, белыми фасадами, белыми стенами и с сушильной машиной на стиральной машине для на участке и в саду
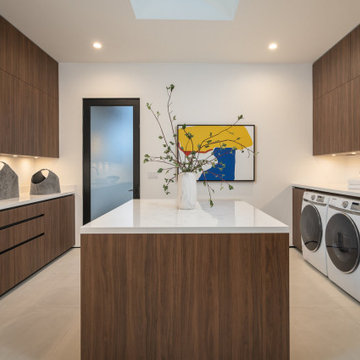
This exquisite kitchen is a symphony of contrasting elements that come together to create a space that's at once warm, contemporary, and inviting. Embracing a chic palette of rich walnut and pristine white gloss, the kitchen embodies modernity while paying homage to the traditional.
Stepping into the room, the eye is immediately drawn to the sumptuous walnut cabinetry. These units are notable for their stunning depth of color and unique, intricate grain patterns that lend a sense of natural charm to the room. The robust walnut undertones are the embodiment of sophistication and warmth, imbuing the space with a comforting, homely aura.
Complementing the wood's organic allure, the glossy white surfaces provide a sleek, modern counterpoint. The white gloss kitchen island and countertops are crafted with meticulous precision, their surfaces reflecting light to illuminate the room and enhance its spacious feel. The high gloss finish is incredibly smooth to the touch, adding a layer of tactile luxury to the overall aesthetic.
Where the walnut provides the soul, the white gloss provides the contemporary spirit. The cabinets, outfitted in glossy white, are not only visually striking but also serve as a practical design solution, resisting stains and spills while reflecting light to make the space appear larger and brighter.
The balance between the rich walnut and the crisp white gloss is expertly maintained throughout, creating a harmonious dialogue between the two. Brushed steel hardware provides a touch of industrial chic, while state-of-the-art appliances integrate seamlessly into the design.
Accent features such as a walnut-topped island or a white gloss splashback continue this dynamic interplay, providing not just functionality, but a visual spectacle. The result is a kitchen space that is as breathtaking to behold as it is to function within.
This walnut and white gloss kitchen effortlessly blends the traditional with the contemporary, the natural with the synthetic, the comforting with the clean. It is a testament to the power of design to create spaces that are both aesthetically pleasing and thoroughly practical, creating a kitchen that's not just a place for cooking, but a hub for home life.
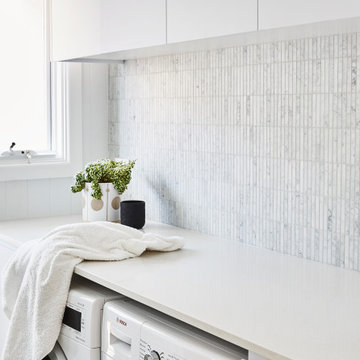
Идея дизайна: маленькая прямая прачечная в стиле модернизм с плоскими фасадами, белыми фасадами, столешницей из кварцевого агломерата, белой столешницей, серым фартуком, фартуком из мрамора и со стиральной и сушильной машиной рядом для на участке и в саду

This gorgeous Mid-Century Modern makeover included a second story addition, exterior and full gut renovation. Clean lines, and natural materials adorn this home with some striking modern art pieces. This functional laundry room features custome built-in cabinetry with raised washer and dryer, a drop in utility sink and a large folding table.
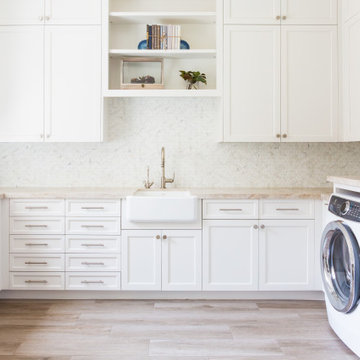
Our team combined aesthetics with practicality. This laundry room offers a desk, ample storage options, a washer and dryer setup, and a hanging rack.

На фото: большая параллельная универсальная комната в стиле кантри с с полувстраиваемой мойкой (с передним бортиком), фасадами с утопленной филенкой, белыми фасадами, мраморной столешницей, серым фартуком, фартуком из мрамора, белыми стенами, полом из керамической плитки, с сушильной машиной на стиральной машине, черным полом, белой столешницей и стенами из вагонки

This pint sized laundry room is stocked full of the essentials.
Miele's compact washer and dryer fit snugly under counter. Flanked by an adorable single bowl farm sink this laundry room is up to the task. Plenty of storage lurks behind the cabinet setting on the counter.

Light and elegant utility room in cashmere grey finish with white worktops, marble chevron tiles and brass accessories.
Источник вдохновения для домашнего уюта: большая кладовка в современном стиле с с полувстраиваемой мойкой (с передним бортиком), фасадами в стиле шейкер, серыми фасадами, столешницей из кварцита, серым фартуком, фартуком из мрамора, белыми стенами, со стиральной и сушильной машиной рядом, серым полом и белой столешницей
Источник вдохновения для домашнего уюта: большая кладовка в современном стиле с с полувстраиваемой мойкой (с передним бортиком), фасадами в стиле шейкер, серыми фасадами, столешницей из кварцита, серым фартуком, фартуком из мрамора, белыми стенами, со стиральной и сушильной машиной рядом, серым полом и белой столешницей

Dura Supreme Kendall Panel door in White with Kalahari Granite countertops.
На фото: отдельная, параллельная прачечная среднего размера в классическом стиле с врезной мойкой, белыми фасадами, гранитной столешницей, бежевым фартуком, фартуком из мрамора, фасадами с утопленной филенкой, бежевыми стенами, полом из керамогранита, со стиральной и сушильной машиной рядом и бежевым полом
На фото: отдельная, параллельная прачечная среднего размера в классическом стиле с врезной мойкой, белыми фасадами, гранитной столешницей, бежевым фартуком, фартуком из мрамора, фасадами с утопленной филенкой, бежевыми стенами, полом из керамогранита, со стиральной и сушильной машиной рядом и бежевым полом
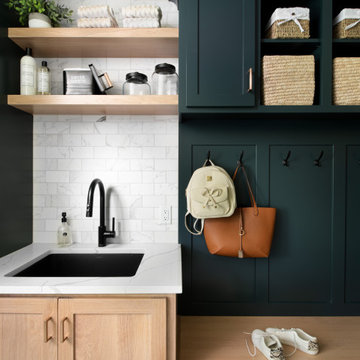
Стильный дизайн: отдельная, прямая прачечная среднего размера в стиле неоклассика (современная классика) с врезной мойкой, фасадами с утопленной филенкой, зелеными фасадами, столешницей из кварцевого агломерата, белым фартуком, фартуком из мрамора, белыми стенами, полом из керамогранита, с сушильной машиной на стиральной машине, белым полом и белой столешницей - последний тренд
Прачечная с фартуком из мрамора – фото дизайна интерьера
2