Прачечная с деревянным потолком – фото дизайна интерьера с высоким бюджетом
Сортировать:
Бюджет
Сортировать:Популярное за сегодня
1 - 20 из 24 фото

One of the best laundry rooms ever with outdoor deck and San Francisco Bay views.
Идея дизайна: отдельная, угловая прачечная среднего размера в стиле модернизм с врезной мойкой, плоскими фасадами, белыми фасадами, столешницей из кварцевого агломерата, черным фартуком, фартуком из кварцевого агломерата, белыми стенами, светлым паркетным полом, со стиральной и сушильной машиной рядом, черной столешницей и деревянным потолком
Идея дизайна: отдельная, угловая прачечная среднего размера в стиле модернизм с врезной мойкой, плоскими фасадами, белыми фасадами, столешницей из кварцевого агломерата, черным фартуком, фартуком из кварцевого агломерата, белыми стенами, светлым паркетным полом, со стиральной и сушильной машиной рядом, черной столешницей и деревянным потолком

Projet de Tiny House sur les toits de Paris, avec 17m² pour 4 !
На фото: маленькая прямая универсальная комната в восточном стиле с одинарной мойкой, открытыми фасадами, светлыми деревянными фасадами, деревянной столешницей, фартуком из дерева, бетонным полом, со стиральной машиной с сушилкой, белым полом, деревянным потолком и деревянными стенами для на участке и в саду
На фото: маленькая прямая универсальная комната в восточном стиле с одинарной мойкой, открытыми фасадами, светлыми деревянными фасадами, деревянной столешницей, фартуком из дерева, бетонным полом, со стиральной машиной с сушилкой, белым полом, деревянным потолком и деревянными стенами для на участке и в саду

Источник вдохновения для домашнего уюта: маленькая отдельная, прямая прачечная в стиле модернизм с одинарной мойкой, плоскими фасадами, белыми фасадами, белым фартуком, фартуком из плитки мозаики, белыми стенами, с сушильной машиной на стиральной машине, бежевым полом, черной столешницей и деревянным потолком для на участке и в саду

A combination of quarter sawn white oak material with kerf cuts creates harmony between the cabinets and the warm, modern architecture of the home. We mirrored the waterfall of the island to the base cabinets on the range wall. This project was unique because the client wanted the same kitchen layout as their previous home but updated with modern lines to fit the architecture. Floating shelves were swapped out for an open tile wall, and we added a double access countertwall cabinet to the right of the range for additional storage. This cabinet has hidden front access storage using an intentionally placed kerf cut and modern handleless design. The kerf cut material at the knee space of the island is extended to the sides, emphasizing a sense of depth. The palette is neutral with warm woods, dark stain, light surfaces, and the pearlescent tone of the backsplash; giving the client’s art collection a beautiful neutral backdrop to be celebrated.
For the laundry we chose a micro shaker style cabinet door for a clean, transitional design. A folding surface over the washer and dryer as well as an intentional space for a dog bed create a space as functional as it is lovely. The color of the wall picks up on the tones of the beautiful marble tile floor and an art wall finishes out the space.
In the master bath warm taupe tones of the wall tile play off the warm tones of the textured laminate cabinets. A tiled base supports the vanity creating a floating feel while also providing accessibility as well as ease of cleaning.
An entry coat closet designed to feel like a furniture piece in the entry flows harmoniously with the warm taupe finishes of the brick on the exterior of the home. We also brought the kerf cut of the kitchen in and used a modern handleless design.
The mudroom provides storage for coats with clothing rods as well as open cubbies for a quick and easy space to drop shoes. Warm taupe was brought in from the entry and paired with the micro shaker of the laundry.
In the guest bath we combined the kerf cut of the kitchen and entry in a stained maple to play off the tones of the shower tile and dynamic Patagonia granite countertops.

This hardworking mudroom-laundry space creates a clear transition from the garage and side entrances into the home. The large gray cabinet has plenty of room for coats. To the left, there are cubbies for sports equipment and toys. Straight ahead, there's a foyer with darker marble tile and a bench. It opens to a small covered porch and the rear yard. Unseen in the photo, there's also a powder room to the left.
Photography (c) Jeffrey Totaro, 2021
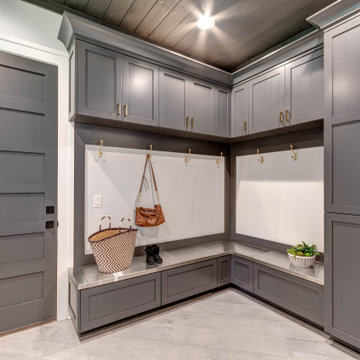
Пример оригинального дизайна: огромная параллельная универсальная комната в стиле кантри с накладной мойкой, фасадами в стиле шейкер, серыми фасадами, столешницей из ламината, серыми стенами, полом из керамогранита, со стиральной и сушильной машиной рядом, серым полом, белой столешницей и деревянным потолком

На фото: большая параллельная универсальная комната в современном стиле с накладной мойкой, плоскими фасадами, светлыми деревянными фасадами, столешницей из бетона, фартуком из дерева, полом из сланца, с сушильной машиной на стиральной машине, серой столешницей, деревянным потолком и деревянными стенами
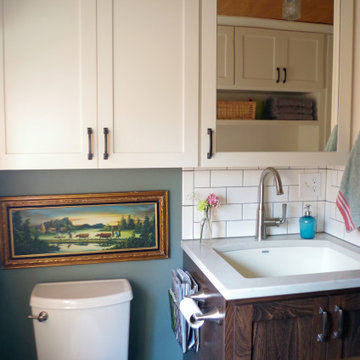
This Hardworking laundry room also needed to add an additional powder room area for this large family. The vanity sink doubles as a deep laundry sink and the built-in cabinetry and medicine cabinet provides overflow storage from the main bathroom.

На фото: отдельная, параллельная прачечная среднего размера в стиле рустика с врезной мойкой, фасадами с выступающей филенкой, белыми фасадами, гранитной столешницей, бежевым фартуком, фартуком из гранита, бежевыми стенами, бетонным полом, со стиральной и сушильной машиной рядом, черным полом, бежевой столешницей, деревянным потолком и деревянными стенами

This laundry/craft room is efficient beyond its space. Everything is in its place and no detail was overlooked to maximize the available room to meet many requirements. gift wrap, school books, laundry, and a home office are all contained in this singular space.
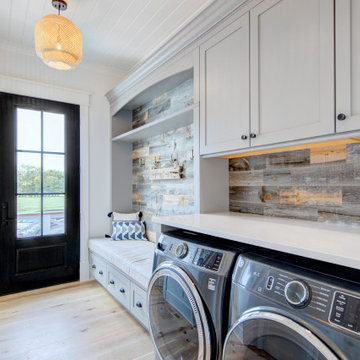
На фото: большая отдельная, прямая прачечная в стиле кантри с фасадами в стиле шейкер, серыми фасадами, столешницей из кварцита, фартуком из дерева, со стиральной и сушильной машиной рядом, белой столешницей и деревянным потолком с
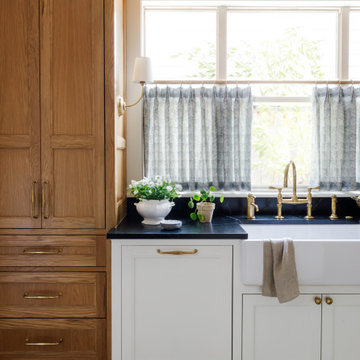
Full Kitchen Remodel, Custom Built Cabinets, Tile Backsplash, Countertops, Paint, Stain, Plumbing, Electrical, Wood Floor Install, Electrical Fixture Install, Plumbing Fixture Install
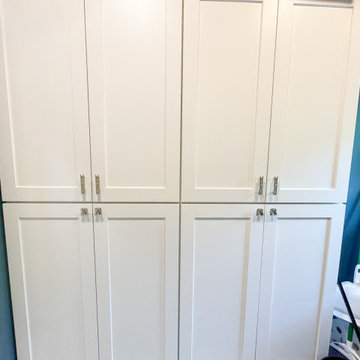
Complete laundry room remodel. White shaker cabinets. Side by side washer / dryer. Tall pantry cabinets. Custom shelving.
Источник вдохновения для домашнего уюта: отдельная, параллельная прачечная среднего размера в стиле кантри с врезной мойкой, фасадами в стиле шейкер, белыми фасадами, столешницей из кварцевого агломерата, белым фартуком, фартуком из кварцевого агломерата, синими стенами, полом из керамической плитки, со стиральной и сушильной машиной рядом, бежевым полом, белой столешницей и деревянным потолком
Источник вдохновения для домашнего уюта: отдельная, параллельная прачечная среднего размера в стиле кантри с врезной мойкой, фасадами в стиле шейкер, белыми фасадами, столешницей из кварцевого агломерата, белым фартуком, фартуком из кварцевого агломерата, синими стенами, полом из керамической плитки, со стиральной и сушильной машиной рядом, бежевым полом, белой столешницей и деревянным потолком
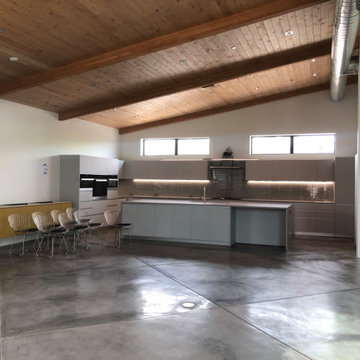
Стильный дизайн: отдельная, параллельная прачечная среднего размера в современном стиле с плоскими фасадами, серыми фасадами, столешницей из кварцита, серым фартуком, фартуком из плитки кабанчик, белыми стенами, бетонным полом, с сушильной машиной на стиральной машине, бежевым полом, серой столешницей и деревянным потолком - последний тренд
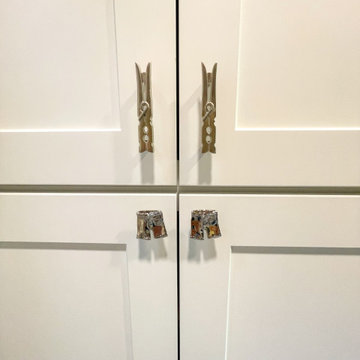
Complete laundry room remodel. White shaker cabinets. Side by side washer / dryer. Tall pantry cabinets. Custom shelving.
На фото: отдельная, параллельная прачечная среднего размера в стиле кантри с врезной мойкой, фасадами в стиле шейкер, белыми фасадами, столешницей из кварцевого агломерата, белым фартуком, фартуком из кварцевого агломерата, синими стенами, полом из керамической плитки, со стиральной и сушильной машиной рядом, бежевым полом, белой столешницей и деревянным потолком
На фото: отдельная, параллельная прачечная среднего размера в стиле кантри с врезной мойкой, фасадами в стиле шейкер, белыми фасадами, столешницей из кварцевого агломерата, белым фартуком, фартуком из кварцевого агломерата, синими стенами, полом из керамической плитки, со стиральной и сушильной машиной рядом, бежевым полом, белой столешницей и деревянным потолком
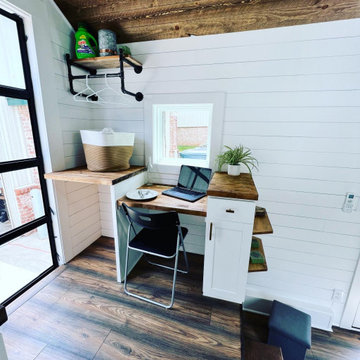
Tiny house laundry and desk
На фото: маленькая параллельная универсальная комната в стиле кантри с фасадами в стиле шейкер, белыми фасадами, деревянной столешницей, белым фартуком, фартуком из вагонки, белыми стенами, полом из ламината, со скрытой стиральной машиной, коричневым полом, коричневой столешницей, деревянным потолком и стенами из вагонки для на участке и в саду с
На фото: маленькая параллельная универсальная комната в стиле кантри с фасадами в стиле шейкер, белыми фасадами, деревянной столешницей, белым фартуком, фартуком из вагонки, белыми стенами, полом из ламината, со скрытой стиральной машиной, коричневым полом, коричневой столешницей, деревянным потолком и стенами из вагонки для на участке и в саду с
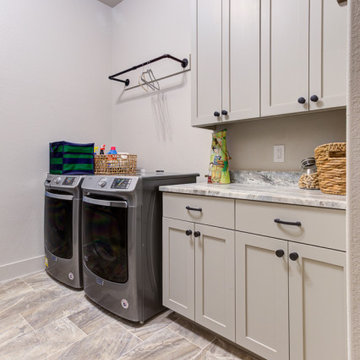
Стильный дизайн: большая отдельная, параллельная прачечная в стиле неоклассика (современная классика) с врезной мойкой, фасадами в стиле шейкер, белыми фасадами, гранитной столешницей, серым фартуком, фартуком из гранита, белыми стенами, полом из керамогранита, со стиральной и сушильной машиной рядом, серым полом, серой столешницей, деревянным потолком и деревянными стенами - последний тренд

This laundry/craft room is efficient beyond its space. Everything is in its place and no detail was overlooked to maximize the available room to meet many requirements. gift wrap, school books, laundry, and a home office are all contained in this singular space.

Projet de Tiny House sur les toits de Paris, avec 17m² pour 4 !
Свежая идея для дизайна: маленькая прямая универсальная комната в восточном стиле с монолитной мойкой, деревянной столешницей, фартуком из дерева, бетонным полом, белым полом, деревянным потолком и деревянными стенами для на участке и в саду - отличное фото интерьера
Свежая идея для дизайна: маленькая прямая универсальная комната в восточном стиле с монолитной мойкой, деревянной столешницей, фартуком из дерева, бетонным полом, белым полом, деревянным потолком и деревянными стенами для на участке и в саду - отличное фото интерьера
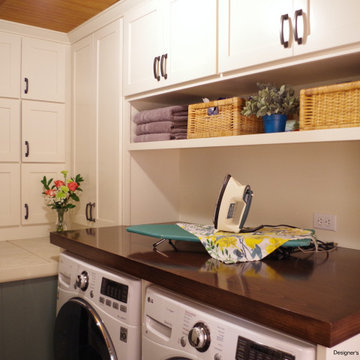
Hardworking laundry room that needed to provide storage, and folding space for this large family.
Идея дизайна: маленькая прямая универсальная комната в стиле кантри с одинарной мойкой, фасадами в стиле шейкер, белыми фасадами, деревянной столешницей, зелеными стенами, полом из сланца, со стиральной и сушильной машиной рядом, коричневой столешницей и деревянным потолком для на участке и в саду
Идея дизайна: маленькая прямая универсальная комната в стиле кантри с одинарной мойкой, фасадами в стиле шейкер, белыми фасадами, деревянной столешницей, зелеными стенами, полом из сланца, со стиральной и сушильной машиной рядом, коричневой столешницей и деревянным потолком для на участке и в саду
Прачечная с деревянным потолком – фото дизайна интерьера с высоким бюджетом
1