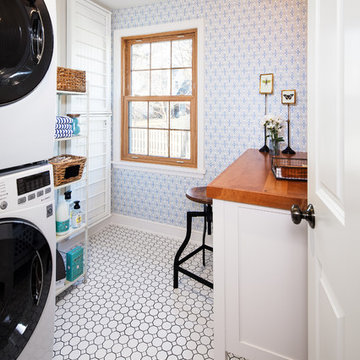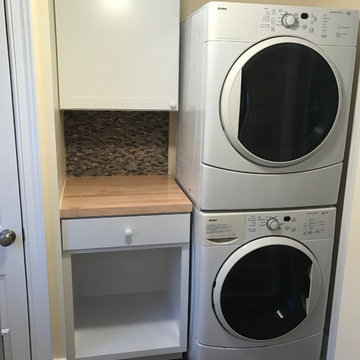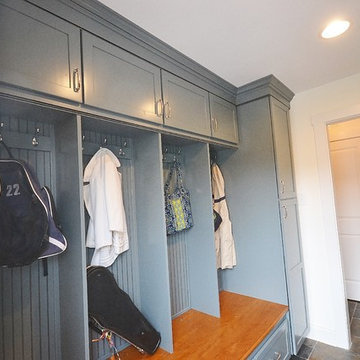Прачечная с деревянной столешницей и с сушильной машиной на стиральной машине – фото дизайна интерьера
Сортировать:
Бюджет
Сортировать:Популярное за сегодня
1 - 20 из 271 фото
1 из 3

Пример оригинального дизайна: универсальная комната в морском стиле с фасадами в стиле шейкер, белыми фасадами, деревянной столешницей, серыми стенами, с сушильной машиной на стиральной машине и черным полом

This laundry room in Scotch Plains, NJ, is just outside the master suite. Barn doors provide visual and sound screening. Galaxy Building, In House Photography.
Mid-sized transitional single-wall light wood floor and brown floor laundry closet photo in Newark with recessed-panel cabinets, white cabinets, wood countertops, blue backsplash, blue walls, a stacked washer/dryer and brown countertops - Houzz

Tessa Neustadt
Стильный дизайн: прачечная среднего размера в стиле кантри с фасадами в стиле шейкер, серыми фасадами, деревянной столешницей, белыми стенами, темным паркетным полом, с сушильной машиной на стиральной машине и бежевой столешницей - последний тренд
Стильный дизайн: прачечная среднего размера в стиле кантри с фасадами в стиле шейкер, серыми фасадами, деревянной столешницей, белыми стенами, темным паркетным полом, с сушильной машиной на стиральной машине и бежевой столешницей - последний тренд

Идея дизайна: угловая прачечная в классическом стиле с фасадами в стиле шейкер, белыми фасадами, деревянной столешницей, белыми стенами, с сушильной машиной на стиральной машине и бежевой столешницей

The compact and functional ground floor utility room and WC has been positioned where the original staircase used to be in the centre of the house.
We kept to a paired down utilitarian style and palette when designing this practical space. A run of bespoke birch plywood full height cupboards for coats and shoes and a laundry cupboard with a stacked washing machine and tumble dryer. Tucked at the end is an enamel bucket sink and lots of open shelving storage. A simple white grid of tiles and the natural finish cork flooring which runs through out the house.

Bright laundry room with a wood countertop and stacked washer/dryer. Complete with floating shelves, and a sink.
Стильный дизайн: большая отдельная, прямая прачечная в стиле рустика с одинарной мойкой, деревянной столешницей, белым фартуком, фартуком из плитки кабанчик, белыми стенами, с сушильной машиной на стиральной машине, синим полом и коричневой столешницей - последний тренд
Стильный дизайн: большая отдельная, прямая прачечная в стиле рустика с одинарной мойкой, деревянной столешницей, белым фартуком, фартуком из плитки кабанчик, белыми стенами, с сушильной машиной на стиральной машине, синим полом и коричневой столешницей - последний тренд

This Mudroom doubles as a laundry room for the main level. Large Slate Tiles on the floor are easy to clean and give great texture to the space. Custom lockers with cushions give each family member a space for their belongings. A drop zone/planning center is a great place for mail and your laptop. A custom barndoor hung from the ceiling in a gray wash slides across the stackable washer and dryer to hide them when not in use. The shiplap walls are painted in Benjamin Moore White Dove. Photo by Spacecrafting

Thomas Grady Photography
На фото: отдельная, прямая прачечная в классическом стиле с белыми фасадами, деревянной столешницей, синими стенами, с сушильной машиной на стиральной машине, белым полом и коричневой столешницей с
На фото: отдельная, прямая прачечная в классическом стиле с белыми фасадами, деревянной столешницей, синими стенами, с сушильной машиной на стиральной машине, белым полом и коричневой столешницей с

Samantha Goh
На фото: маленькая параллельная кладовка в стиле ретро с фасадами в стиле шейкер, белыми стенами, полом из известняка, с сушильной машиной на стиральной машине, бежевым полом, серыми фасадами и деревянной столешницей для на участке и в саду с
На фото: маленькая параллельная кладовка в стиле ретро с фасадами в стиле шейкер, белыми стенами, полом из известняка, с сушильной машиной на стиральной машине, бежевым полом, серыми фасадами и деревянной столешницей для на участке и в саду с

One word - awkward. This room has 2 angled walls and needed to hold a freezer, washer & dryer plus storage and dog space/crate. We stacked the washer & dryer and used open shelving with baskets to help the space feel less crowded. The glass entry door with the decal adds a touch of fun!

Идея дизайна: отдельная, прямая прачечная в стиле неоклассика (современная классика) с врезной мойкой, фасадами в стиле шейкер, бежевыми фасадами, деревянной столешницей, белым фартуком, фартуком из цементной плитки, белыми стенами, бетонным полом, с сушильной машиной на стиральной машине, разноцветным полом и бежевой столешницей

A new mud room entrance was created from an old jalousies porch. It features a new powder room and Washer and Dryer. The sliding pocket door from the Mud Room into the house was an existing stain glass door from the original home that was repurposed.

This compact laundry/walk in pantry packs a lot in a small space. By stacking the new front loading washer and dryer on a platform, doing laundry just got a lot more ergonomic not to mention the space afforded for folding and storage!
Photo by A Kitchen That Works LLC

На фото: отдельная, параллельная прачечная у окна, среднего размера в стиле неоклассика (современная классика) с фасадами в стиле шейкер, белыми фасадами, деревянной столешницей, черным фартуком, белыми стенами, полом из керамической плитки, с сушильной машиной на стиральной машине, черным полом, коричневой столешницей и обоями на стенах с

Идея дизайна: огромная универсальная комната в морском стиле с синими фасадами, деревянной столешницей, синим фартуком, фартуком из стеклянной плитки, белыми стенами, полом из керамической плитки, с сушильной машиной на стиральной машине, разноцветным полом и коричневой столешницей

Пример оригинального дизайна: маленькая угловая универсальная комната в классическом стиле с плоскими фасадами, белыми фасадами, деревянной столешницей, белыми стенами, полом из известняка, с сушильной машиной на стиральной машине, бежевым полом и коричневой столешницей для на участке и в саду

Our clients get to indulge in the epitome of convenience and style with the newly added laundry room, adorned with striking blue shaker cabinets and elegant gold handles. This thoughtfully designed space combines functionality and aesthetics seamlessly. Revel in ample built-in storage, providing a designated place for every laundry necessity. The inclusion of a laundry sink and stackable washer and dryer enhances efficiency, transforming this room into a haven of productivity.
What sets it apart is its dual purpose – not only does it serve as a dedicated laundry space, but with exterior access, it effortlessly transitions into a practical mudroom.
This new addition is the perfect blend of form and function in this inviting and well-appointed addition to the home.

На фото: отдельная прачечная среднего размера в стиле рустика с с полувстраиваемой мойкой (с передним бортиком), фасадами в стиле шейкер, темными деревянными фасадами, деревянной столешницей, коричневыми стенами, темным паркетным полом, с сушильной машиной на стиральной машине, коричневым полом и коричневой столешницей

Shaker style base and wall cabinets were installed. A maple butcher block countertop was used and mosaic tiles sit in between it all. The base cabinet was altered to accept a laundry basket below and the pull out drawer is now a pull out flat top to fold clothing on. The cat door was cut into the closet door and now it's just a matter of time until the cat aces it!

Designed a great mud room/entryway area with Kabinart Cabinetry, Arts and Crafts door style, square flat panel, two piece crown application to the ceiling.
Paint color chosen was Atlantic, with the Onyx Glaze.
Прачечная с деревянной столешницей и с сушильной машиной на стиральной машине – фото дизайна интерьера
1