Прачечная с деревянной столешницей – фото дизайна интерьера с невысоким бюджетом
Сортировать:
Бюджет
Сортировать:Популярное за сегодня
1 - 20 из 121 фото

Designed a great mud room/entryway area with Kabinart Cabinetry, Arts and Crafts door style, square flat panel, two piece crown application to the ceiling.
Paint color chosen was Atlantic, with the Onyx Glaze.

Architectural Consulting, Exterior Finishes, Interior Finishes, Showsuite
Town Home Development, Surrey BC
Park Ridge Homes, Raef Grohne Photographer
Идея дизайна: маленькая кладовка в стиле кантри с плоскими фасадами, белыми фасадами, деревянной столешницей, белыми стенами, полом из керамогранита, со стиральной и сушильной машиной рядом и серым полом для на участке и в саду
Идея дизайна: маленькая кладовка в стиле кантри с плоскими фасадами, белыми фасадами, деревянной столешницей, белыми стенами, полом из керамогранита, со стиральной и сушильной машиной рядом и серым полом для на участке и в саду

This former closet-turned-laundry room is one of my favorite projects. It is completely functional, providing a countertop for treating stains and folding, a wall-mounted drying rack, and plenty of storage. The combination of textures in the carrara marble backsplash, floral sketch wallpaper and galvanized accents makes it a gorgeous place to spent (alot) of time!

Former Kitchen was converted to new Laundry / Mud room, removing the need for the client to travel to basement for laundry. Bench is perfect place to put shoes on with storage drawer below
Photography by: Jeffrey E Tryon

JVL Photography
На фото: маленькая отдельная, прямая прачечная в современном стиле с плоскими фасадами, белыми фасадами, деревянной столешницей, серыми стенами, светлым паркетным полом, со стиральной и сушильной машиной рядом и бежевой столешницей для на участке и в саду
На фото: маленькая отдельная, прямая прачечная в современном стиле с плоскими фасадами, белыми фасадами, деревянной столешницей, серыми стенами, светлым паркетным полом, со стиральной и сушильной машиной рядом и бежевой столешницей для на участке и в саду
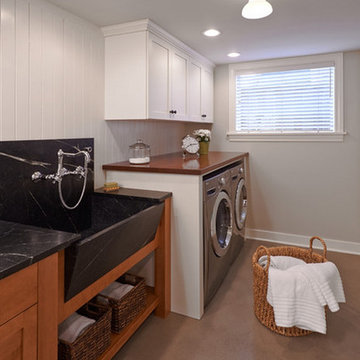
Grothouse Wood Countertop Details:
Countertop Wood: African Mahogany
Construction Style: Flat Grain
Countertop Thickness: 1-1/2" thick
Countertop Edge Profile: 1/8" Roundover
Wood Countertop Finish: Durata® Permanent Finish in 55 Sheen
Wood Stain: The Favorite #03012
Designer: Collaborative Interiors
Photography: NW Architectural / Homeworks by Kelly

The vanity top and the washer/dryer counter are both made from an IKEA butcher block table top that I was able to cut into the custom sizes for the space. I learned alot about polyurethane and felt a little like the Karate Kid, poly on, sand off, poly on, sand off. The counter does have a leg on the front left for support.
This arrangement allowed for a small hangar bar and 4" space to keep brooms, swifter, and even a small step stool to reach the upper most cabinet space. Not saying I'm short, but I will admint that I could use a little vertical help sometimes, but I am not short.
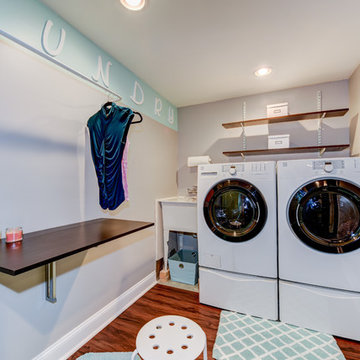
Sean Dooley Photography
Идея дизайна: маленькая отдельная, угловая прачечная в стиле неоклассика (современная классика) с хозяйственной раковиной, деревянной столешницей, серыми стенами, паркетным полом среднего тона и со стиральной и сушильной машиной рядом для на участке и в саду
Идея дизайна: маленькая отдельная, угловая прачечная в стиле неоклассика (современная классика) с хозяйственной раковиной, деревянной столешницей, серыми стенами, паркетным полом среднего тона и со стиральной и сушильной машиной рядом для на участке и в саду

minimalist appliances and a yellow accent are hidden behind a plywood barn door at the new side entry and utility corridor
Идея дизайна: маленькая прямая кладовка в морском стиле с открытыми фасадами, серыми фасадами, деревянной столешницей, черными стенами, полом из керамогранита, с сушильной машиной на стиральной машине, серым полом и серой столешницей для на участке и в саду
Идея дизайна: маленькая прямая кладовка в морском стиле с открытыми фасадами, серыми фасадами, деревянной столешницей, черными стенами, полом из керамогранита, с сушильной машиной на стиральной машине, серым полом и серой столешницей для на участке и в саду
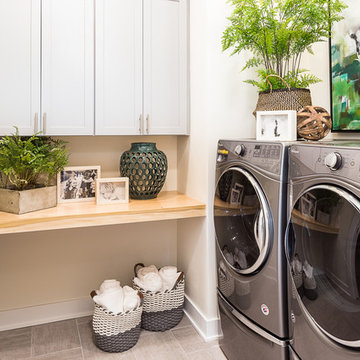
Doing laundry is less of a chore when you have a beautiful, dedicated space to do it in. This laundry room situated right off the mud room with easy access from the master suite. High ceilings and light finishes keep it bright and fresh. Shaker-style cabinets provide plenty of storage and the maple counter makes for the perfect folding station.
Photo: Kerry Bern www.prepiowa.com
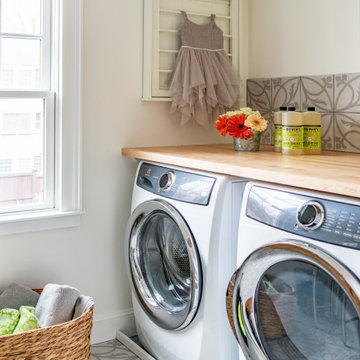
Свежая идея для дизайна: маленькая отдельная, параллельная прачечная в стиле неоклассика (современная классика) с деревянной столешницей, белыми стенами, полом из керамогранита, со стиральной и сушильной машиной рядом и серым полом для на участке и в саду - отличное фото интерьера

David Merrick
На фото: угловая универсальная комната среднего размера в стиле фьюжн с с полувстраиваемой мойкой (с передним бортиком), открытыми фасадами, деревянной столешницей, зелеными стенами, бетонным полом, со стиральной и сушильной машиной рядом и фасадами цвета дерева среднего тона с
На фото: угловая универсальная комната среднего размера в стиле фьюжн с с полувстраиваемой мойкой (с передним бортиком), открытыми фасадами, деревянной столешницей, зелеными стенами, бетонным полом, со стиральной и сушильной машиной рядом и фасадами цвета дерева среднего тона с
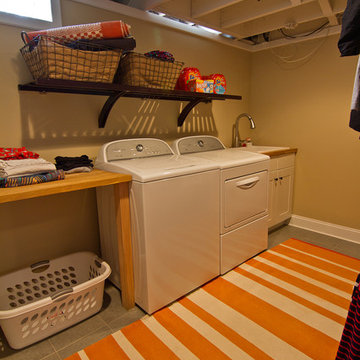
Boardman Construction
Идея дизайна: маленькая отдельная, параллельная прачечная в стиле неоклассика (современная классика) с накладной мойкой, фасадами с утопленной филенкой, белыми фасадами, деревянной столешницей, бежевыми стенами, полом из керамогранита и со стиральной и сушильной машиной рядом для на участке и в саду
Идея дизайна: маленькая отдельная, параллельная прачечная в стиле неоклассика (современная классика) с накладной мойкой, фасадами с утопленной филенкой, белыми фасадами, деревянной столешницей, бежевыми стенами, полом из керамогранита и со стиральной и сушильной машиной рядом для на участке и в саду

Who says doing laundry can't be fun?
На фото: маленькая отдельная, угловая прачечная в стиле фьюжн с фасадами в стиле шейкер, белыми фасадами, деревянной столешницей, белыми стенами, полом из терракотовой плитки, со стиральной и сушильной машиной рядом, зеленым полом и коричневой столешницей для на участке и в саду с
На фото: маленькая отдельная, угловая прачечная в стиле фьюжн с фасадами в стиле шейкер, белыми фасадами, деревянной столешницей, белыми стенами, полом из терракотовой плитки, со стиральной и сушильной машиной рядом, зеленым полом и коричневой столешницей для на участке и в саду с
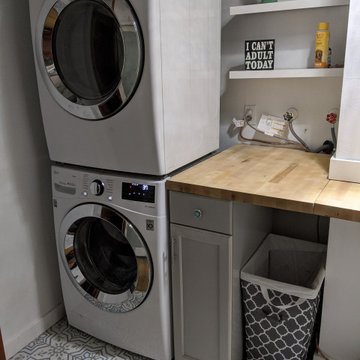
We had a small space to work with, so we added a stacked washer/dryer and installed a cabinet and shelving. Rod for hanging clothes is not pictures.
Стильный дизайн: маленькая отдельная прачечная в стиле неоклассика (современная классика) с деревянной столешницей, полом из керамической плитки и с сушильной машиной на стиральной машине для на участке и в саду - последний тренд
Стильный дизайн: маленькая отдельная прачечная в стиле неоклассика (современная классика) с деревянной столешницей, полом из керамической плитки и с сушильной машиной на стиральной машине для на участке и в саду - последний тренд

This mudroom is finished in grey melamine with shaker raised panel door fronts and butcher block counter tops. Bead board backing was used on the wall where coats hang to protect the wall and providing a more built-in look.
Bench seating is flanked with large storage drawers and both open and closed upper cabinetry. Above the washer and dryer there is ample space for sorting and folding clothes along with a hanging rod above the sink for drying out hanging items.
Designed by Jamie Wilson for Closet Organizing Systems

Laundry room after (photo credit: O'Neil Interiors)
Идея дизайна: маленькая п-образная универсальная комната с плоскими фасадами, белыми фасадами, деревянной столешницей, белыми стенами, полом из травертина, с сушильной машиной на стиральной машине и серым полом для на участке и в саду
Идея дизайна: маленькая п-образная универсальная комната с плоскими фасадами, белыми фасадами, деревянной столешницей, белыми стенами, полом из травертина, с сушильной машиной на стиральной машине и серым полом для на участке и в саду

This mudroom is finished in grey melamine with shaker raised panel door fronts and butcher block counter tops. Bead board backing was used on the wall where coats hang to protect the wall and providing a more built-in look.
Bench seating is flanked with large storage drawers and both open and closed upper cabinetry. Above the washer and dryer there is ample space for sorting and folding clothes along with a hanging rod above the sink for drying out hanging items.
Designed by Jamie Wilson for Closet Organizing Systems

Источник вдохновения для домашнего уюта: маленькая прямая кладовка в современном стиле с плоскими фасадами, фасадами цвета дерева среднего тона, деревянной столешницей, бежевыми стенами, со стиральной и сушильной машиной рядом и коричневой столешницей для на участке и в саду

Dans ce projet les clients ont souhaité organisé leur pièce buanderie/vestiaire en créant beaucoup de rangements, en y intégrant joliment la machine à laver ainsi que l'évier existant, le tout dans un style campagne chic.
Прачечная с деревянной столешницей – фото дизайна интерьера с невысоким бюджетом
1