Прачечная с бежевыми стенами и полом из керамической плитки – фото дизайна интерьера
Сортировать:
Бюджет
Сортировать:Популярное за сегодня
1 - 20 из 1 905 фото
1 из 3

This is a hidden cat feeding and liter box area in the cabinetry of the laundry room. This is an excellent way to contain the smell and mess of a cat.

Идея дизайна: отдельная, п-образная прачечная среднего размера в морском стиле с с полувстраиваемой мойкой (с передним бортиком), фасадами с утопленной филенкой, белыми фасадами, столешницей из кварцевого агломерата, бежевым фартуком, фартуком из керамогранитной плитки, бежевыми стенами, полом из керамической плитки, со стиральной и сушильной машиной рядом, серым полом и белой столешницей

What stands out most in this space is the gray hexagon floor! With white accents tieing in the rest of the home; the floor creates an excitement all it's own. The adjacent hall works as a custom built boot bench mudroom w/ shiplap backing & a wood stained top.

Interior Design: freudenspiel by Elisabeth Zola;
Fotos: Zolaproduction;
Der Heizungsraum ist groß genug, um daraus auch einen Waschkeller zu machen. Aufgrund der Anordnung wie eine Küchenzeile, bietet der Waschkeller viel Arbeitsfläche. Der vertikale Wäscheständer, der an der Decke montiert ist, nimmt keinen Platz am Boden weg und wird je nach Bedarf hoch oder herunter gefahren.

This Point Loma home got a major upgrade! The laundry room has an upgraded look with a retro feel. The cabinetry has a mint shade reminiscent of the popular 60s color trends. Not only does this laundry room have new geometric flooring, but there is also even a pet station. Laundry will never be a boring task in this room!

http://8pheasantrun.com
Welcome to this sought after North Wayland colonial located at the end of a cul-de-sac lined with beautiful trees. The front door opens to a grand foyer with gleaming hardwood floors throughout and attention to detail around every corner. The formal living room leads into the dining room which has access to the spectacular chef's kitchen. The large eat-in breakfast area has french doors overlooking the picturesque backyard. The open floor plan features a majestic family room with a cathedral ceiling and an impressive stone fireplace. The back staircase is architecturally handsome and conveniently located off of the kitchen and family room giving access to the bedrooms upstairs. The master bedroom is not to be missed with a stunning en suite master bath equipped with a double vanity sink, wine chiller and a large walk in closet. The additional spacious bedrooms all feature en-suite baths. The finished basement includes potential wine cellar, a large play room and an exercise room.
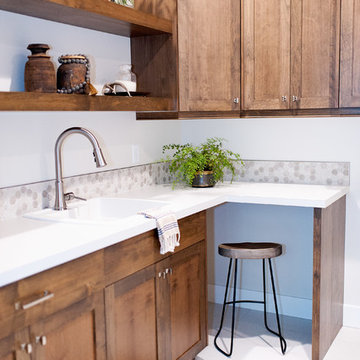
Dawn Burkhart
Стильный дизайн: отдельная прачечная в стиле кантри с накладной мойкой, фасадами в стиле шейкер, фасадами цвета дерева среднего тона, столешницей из ламината, бежевыми стенами, полом из керамической плитки и бежевым полом - последний тренд
Стильный дизайн: отдельная прачечная в стиле кантри с накладной мойкой, фасадами в стиле шейкер, фасадами цвета дерева среднего тона, столешницей из ламината, бежевыми стенами, полом из керамической плитки и бежевым полом - последний тренд

Joe Kwon Photography
Стильный дизайн: большая универсальная комната в стиле неоклассика (современная классика) с белыми фасадами, бежевыми стенами, полом из керамической плитки, с сушильной машиной на стиральной машине и серым полом - последний тренд
Стильный дизайн: большая универсальная комната в стиле неоклассика (современная классика) с белыми фасадами, бежевыми стенами, полом из керамической плитки, с сушильной машиной на стиральной машине и серым полом - последний тренд

Knowing the important role that dogs take in our client's life, we built their space for the care and keeping of their clothes AND their dogs. The dual purpose of this space blends seamlessly from washing the clothes to washing the dog. Custom cabinets were built to comfortably house the dog crate and the industrial sized wash and dryer. A low tub was tiled and counters wrapped in stainless steel for easy maintenance.
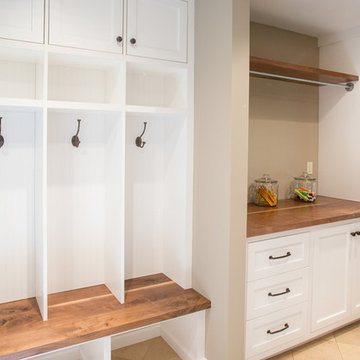
Идея дизайна: большая универсальная комната в стиле неоклассика (современная классика) с фасадами в стиле шейкер, белыми фасадами, деревянной столешницей, бежевыми стенами, полом из керамической плитки и со стиральной и сушильной машиной рядом

This laundry space/mudroom was carved out between the garage (which is located underneath the house), and the living space. It's a fairly simple, utilitarian space.
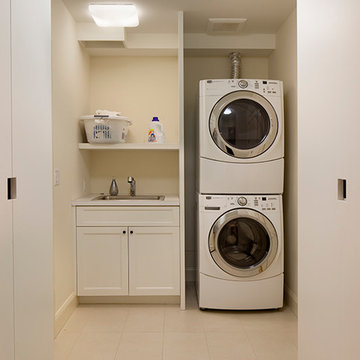
Laundry room with stacking washer and dryer for maximizing space.
Стильный дизайн: отдельная, прямая прачечная среднего размера в классическом стиле с накладной мойкой, фасадами с утопленной филенкой, белыми фасадами, столешницей из ламината, бежевыми стенами, полом из керамической плитки и с сушильной машиной на стиральной машине - последний тренд
Стильный дизайн: отдельная, прямая прачечная среднего размера в классическом стиле с накладной мойкой, фасадами с утопленной филенкой, белыми фасадами, столешницей из ламината, бежевыми стенами, полом из керамической плитки и с сушильной машиной на стиральной машине - последний тренд
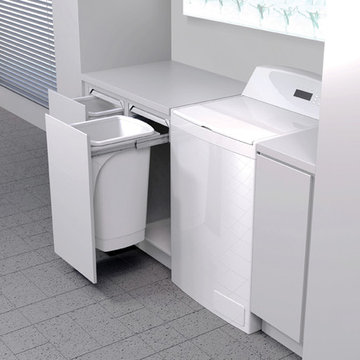
Стильный дизайн: прачечная в стиле модернизм с фасадами цвета дерева среднего тона, бежевыми стенами и полом из керамической плитки - последний тренд

Four Seasons Virtual Tours
Пример оригинального дизайна: отдельная прачечная среднего размера в стиле неоклассика (современная классика) с хозяйственной раковиной, деревянной столешницей, бежевыми стенами, полом из керамической плитки и со стиральной и сушильной машиной рядом
Пример оригинального дизайна: отдельная прачечная среднего размера в стиле неоклассика (современная классика) с хозяйственной раковиной, деревянной столешницей, бежевыми стенами, полом из керамической плитки и со стиральной и сушильной машиной рядом
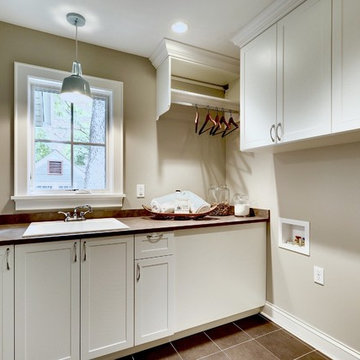
Источник вдохновения для домашнего уюта: параллельная универсальная комната среднего размера в классическом стиле с накладной мойкой, фасадами с выступающей филенкой, белыми фасадами, столешницей из акрилового камня, бежевыми стенами и полом из керамической плитки
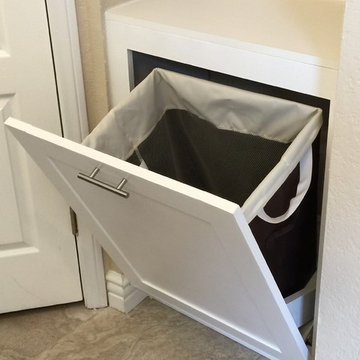
Свежая идея для дизайна: прачечная среднего размера в стиле модернизм с фасадами в стиле шейкер, белыми фасадами, бежевыми стенами и полом из керамической плитки - отличное фото интерьера

A small laundry room was reworked to provide space for a mudroom bench and additional storage
На фото: маленькая прямая универсальная комната в классическом стиле с фасадами с выступающей филенкой, бежевыми фасадами, бежевыми стенами, полом из керамической плитки, с сушильной машиной на стиральной машине и бежевым полом для на участке и в саду с
На фото: маленькая прямая универсальная комната в классическом стиле с фасадами с выступающей филенкой, бежевыми фасадами, бежевыми стенами, полом из керамической плитки, с сушильной машиной на стиральной машине и бежевым полом для на участке и в саду с

Laundry room with folding table and laundry sink
На фото: отдельная, прямая прачечная в стиле кантри с врезной мойкой, фасадами в стиле шейкер, темными деревянными фасадами, гранитной столешницей, бежевыми стенами, полом из керамической плитки, со стиральной и сушильной машиной рядом и разноцветным полом
На фото: отдельная, прямая прачечная в стиле кантри с врезной мойкой, фасадами в стиле шейкер, темными деревянными фасадами, гранитной столешницей, бежевыми стенами, полом из керамической плитки, со стиральной и сушильной машиной рядом и разноцветным полом

Our studio reconfigured our client’s space to enhance its functionality. We moved a small laundry room upstairs, using part of a large loft area, creating a spacious new room with soft blue cabinets and patterned tiles. We also added a stylish guest bathroom with blue cabinets and antique gold fittings, still allowing for a large lounging area. Downstairs, we used the space from the relocated laundry room to open up the mudroom and add a cheerful dog wash area, conveniently close to the back door.
---
Project completed by Wendy Langston's Everything Home interior design firm, which serves Carmel, Zionsville, Fishers, Westfield, Noblesville, and Indianapolis.
For more about Everything Home, click here: https://everythinghomedesigns.com/
To learn more about this project, click here:
https://everythinghomedesigns.com/portfolio/luxury-function-noblesville/
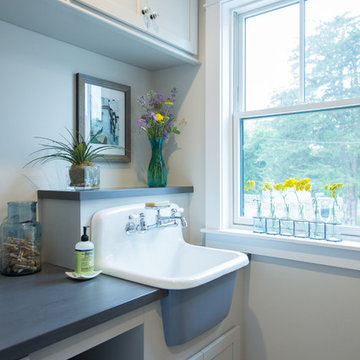
Matt Francis Photos
Пример оригинального дизайна: отдельная, параллельная прачечная в морском стиле с с полувстраиваемой мойкой (с передним бортиком), фасадами в стиле шейкер, белыми фасадами, столешницей из акрилового камня, бежевыми стенами, полом из керамической плитки, со стиральной и сушильной машиной рядом, разноцветным полом и серой столешницей
Пример оригинального дизайна: отдельная, параллельная прачечная в морском стиле с с полувстраиваемой мойкой (с передним бортиком), фасадами в стиле шейкер, белыми фасадами, столешницей из акрилового камня, бежевыми стенами, полом из керамической плитки, со стиральной и сушильной машиной рядом, разноцветным полом и серой столешницей
Прачечная с бежевыми стенами и полом из керамической плитки – фото дизайна интерьера
1