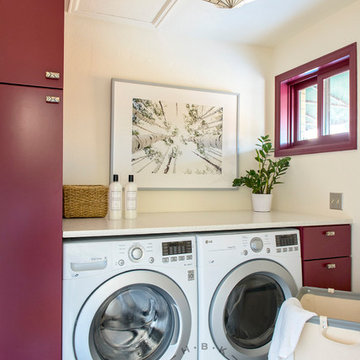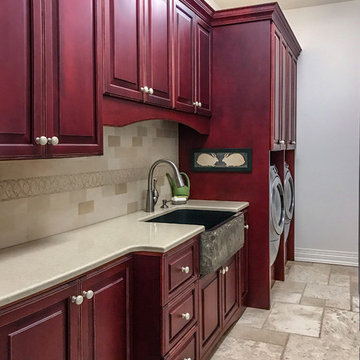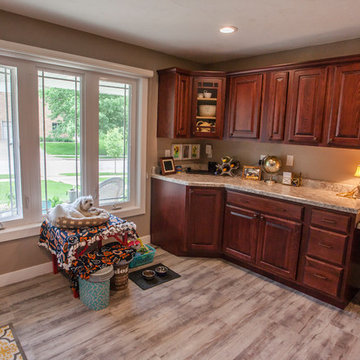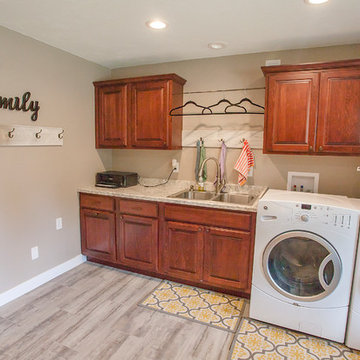Прачечная с красными фасадами и бежевой столешницей – фото дизайна интерьера
Сортировать:Популярное за сегодня
1 - 5 из 5 фото

На фото: отдельная, угловая прачечная в стиле неоклассика (современная классика) с врезной мойкой, фасадами с утопленной филенкой, красными фасадами, столешницей из кварцевого агломерата, бежевым фартуком, фартуком из кварцевого агломерата, белыми стенами, со стиральной и сушильной машиной рядом, разноцветным полом и бежевой столешницей

HBK Photography shot for Emily Tucker Design
На фото: маленькая отдельная, прямая прачечная с плоскими фасадами, красными фасадами, бежевыми стенами, полом из керамической плитки, со стиральной и сушильной машиной рядом, разноцветным полом и бежевой столешницей для на участке и в саду с
На фото: маленькая отдельная, прямая прачечная с плоскими фасадами, красными фасадами, бежевыми стенами, полом из керамической плитки, со стиральной и сушильной машиной рядом, разноцветным полом и бежевой столешницей для на участке и в саду с

Photo By: Julia McConnell
На фото: отдельная, прямая прачечная в классическом стиле с с полувстраиваемой мойкой (с передним бортиком), фасадами с выступающей филенкой, красными фасадами, столешницей из кварцевого агломерата, белыми стенами, полом из травертина, со стиральной и сушильной машиной рядом, бежевым полом и бежевой столешницей с
На фото: отдельная, прямая прачечная в классическом стиле с с полувстраиваемой мойкой (с передним бортиком), фасадами с выступающей филенкой, красными фасадами, столешницей из кварцевого агломерата, белыми стенами, полом из травертина, со стиральной и сушильной машиной рядом, бежевым полом и бежевой столешницей с

Enlarging the kitchen by removing the former laundry area allowed us to convert the former dining room into a laundry and multi-purpose area. Closing off the former opening into the foyer made this into it's own space. The owners had newer cabinets in the kitchen and we removed those and repurposed them to fit this new space with a new laminate countertop. We also used Mannington luxury vinyl tile to create an easy to clean, waterproof, family friendly space.

Enlarging the kitchen by removing the former laundry area allowed us to convert the former dining room into a laundry and multi-purpose area. Closing off the former opening into the foyer made this into it's own space. The owners had newer cabinets in the kitchen and we removed those and repurposed them to fit this new space with a new laminate countertop. We also used Mannington luxury vinyl tile to create an easy to clean, waterproof, family friendly space.
Прачечная с красными фасадами и бежевой столешницей – фото дизайна интерьера
1