Прачечная с бетонным полом и коричневым полом – фото дизайна интерьера
Сортировать:
Бюджет
Сортировать:Популярное за сегодня
1 - 20 из 58 фото
1 из 3

Custom Built home designed to fit on an undesirable lot provided a great opportunity to think outside of the box with creating a large open concept living space with a kitchen, dining room, living room, and sitting area. This space has extra high ceilings with concrete radiant heat flooring and custom IKEA cabinetry throughout. The master suite sits tucked away on one side of the house while the other bedrooms are upstairs with a large flex space, great for a kids play area!

Reclaimed wood accent wall and tile backsplash in the laundry room. The sliding barn door opens from the mud room / side entry.
Идея дизайна: отдельная прачечная среднего размера в стиле кантри с фасадами в стиле шейкер, белыми фасадами, столешницей из кварцевого агломерата, бетонным полом, со стиральной и сушильной машиной рядом, коричневым полом, врезной мойкой и разноцветными стенами
Идея дизайна: отдельная прачечная среднего размера в стиле кантри с фасадами в стиле шейкер, белыми фасадами, столешницей из кварцевого агломерата, бетонным полом, со стиральной и сушильной машиной рядом, коричневым полом, врезной мойкой и разноцветными стенами
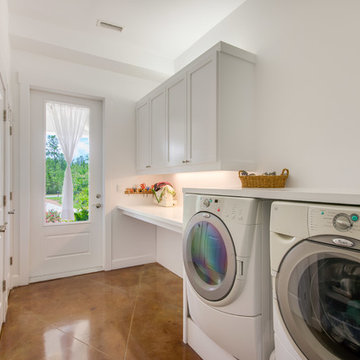
Mark Koper
Идея дизайна: отдельная, параллельная прачечная среднего размера в современном стиле с фасадами в стиле шейкер, белыми фасадами, столешницей из ламината, белыми стенами, бетонным полом, со стиральной и сушильной машиной рядом и коричневым полом
Идея дизайна: отдельная, параллельная прачечная среднего размера в современном стиле с фасадами в стиле шейкер, белыми фасадами, столешницей из ламината, белыми стенами, бетонным полом, со стиральной и сушильной машиной рядом и коричневым полом

Идея дизайна: большая отдельная, п-образная прачечная в классическом стиле с врезной мойкой, фасадами с выступающей филенкой, серыми фасадами, гранитной столешницей, бежевыми стенами, бетонным полом, со стиральной и сушильной машиной рядом, коричневым полом и бежевой столешницей

This 1960s home was in original condition and badly in need of some functional and cosmetic updates. We opened up the great room into an open concept space, converted the half bathroom downstairs into a full bath, and updated finishes all throughout with finishes that felt period-appropriate and reflective of the owner's Asian heritage.
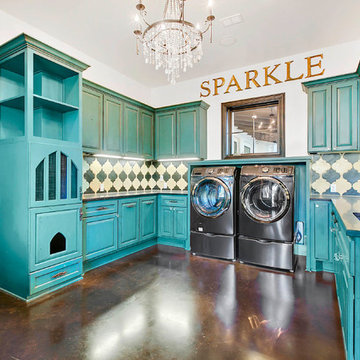
Свежая идея для дизайна: отдельная, п-образная прачечная в средиземноморском стиле с врезной мойкой, фасадами с выступающей филенкой, синими фасадами, белыми стенами, бетонным полом, со стиральной и сушильной машиной рядом и коричневым полом - отличное фото интерьера

Идея дизайна: кладовка среднего размера в стиле модернизм с накладной мойкой, фасадами в стиле шейкер, белыми фасадами, столешницей из бетона, синим фартуком, фартуком из керамогранитной плитки, бежевыми стенами, бетонным полом, со стиральной и сушильной машиной рядом, коричневым полом и белой столешницей
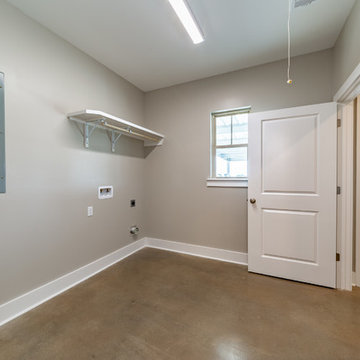
Идея дизайна: отдельная, прямая прачечная среднего размера в стиле кантри с серыми стенами, бетонным полом, со стиральной и сушильной машиной рядом и коричневым полом
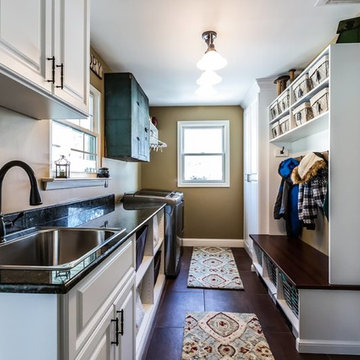
На фото: большая параллельная универсальная комната в классическом стиле с накладной мойкой, фасадами с выступающей филенкой, белыми фасадами, гранитной столешницей, бежевыми стенами, со стиральной и сушильной машиной рядом, бетонным полом и коричневым полом с
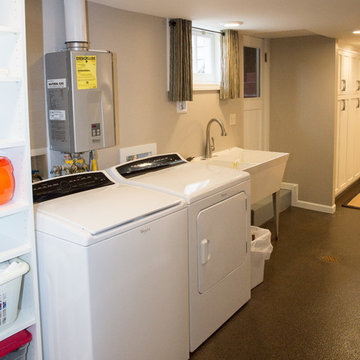
I designed and assisted the homeowners with the materials, and finish choices for this project while working at Corvallis Custom Kitchens and Baths.
Our client (and my former professor at OSU) wanted to have her basement finished. CCKB had competed a basement guest suite a few years prior and now it was time to finish the remaining space.
She wanted an organized area with lots of storage for her fabrics and sewing supplies, as well as a large area to set up a table for cutting fabric and laying out patterns. The basement also needed to house all of their camping and seasonal gear, as well as a workshop area for her husband.
The basement needed to have flooring that was not going to be damaged during the winters when the basement can become moist from rainfall. Out clients chose to have the cement floor painted with an epoxy material that would be easy to clean and impervious to water.
An update to the laundry area included replacing the window and re-routing the piping. Additional shelving was added for more storage.
Finally a walk-in closet was created to house our homeowners incredible vintage clothing collection away from any moisture.
LED lighting was installed in the ceiling and used for the scones. Our drywall team did an amazing job boxing in and finishing the ceiling which had numerous obstacles hanging from it and kept the ceiling to a height that was comfortable for all who come into the basement.
Our client is thrilled with the final project and has been enjoying her new sewing area.

Cleanliness and organization are top priority for this large family laundry room/mudroom. Concrete floors can handle the worst the kids throw at it, while baskets allow separation of clothing depending on color and dirt level!

This 2,500 square-foot home, combines the an industrial-meets-contemporary gives its owners the perfect place to enjoy their rustic 30- acre property. Its multi-level rectangular shape is covered with corrugated red, black, and gray metal, which is low-maintenance and adds to the industrial feel.
Encased in the metal exterior, are three bedrooms, two bathrooms, a state-of-the-art kitchen, and an aging-in-place suite that is made for the in-laws. This home also boasts two garage doors that open up to a sunroom that brings our clients close nature in the comfort of their own home.
The flooring is polished concrete and the fireplaces are metal. Still, a warm aesthetic abounds with mixed textures of hand-scraped woodwork and quartz and spectacular granite counters. Clean, straight lines, rows of windows, soaring ceilings, and sleek design elements form a one-of-a-kind, 2,500 square-foot home

На фото: большая п-образная универсальная комната в стиле кантри с врезной мойкой, фасадами в стиле шейкер, белыми фасадами, гранитной столешницей, коричневыми стенами, бетонным полом, со стиральной и сушильной машиной рядом, коричневым полом и серой столешницей с
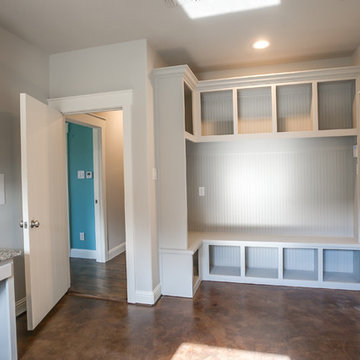
Источник вдохновения для домашнего уюта: п-образная универсальная комната среднего размера в стиле кантри с накладной мойкой, фасадами в стиле шейкер, серыми фасадами, гранитной столешницей, серыми стенами, бетонным полом, с сушильной машиной на стиральной машине и коричневым полом
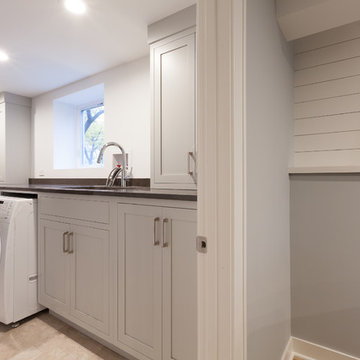
Elizabeth Steiner Photography
Стильный дизайн: прямая универсальная комната среднего размера в стиле неоклассика (современная классика) с врезной мойкой, фасадами в стиле шейкер, серыми фасадами, столешницей из кварцевого агломерата, белыми стенами, бетонным полом, со стиральной и сушильной машиной рядом, коричневым полом и черной столешницей - последний тренд
Стильный дизайн: прямая универсальная комната среднего размера в стиле неоклассика (современная классика) с врезной мойкой, фасадами в стиле шейкер, серыми фасадами, столешницей из кварцевого агломерата, белыми стенами, бетонным полом, со стиральной и сушильной машиной рядом, коричневым полом и черной столешницей - последний тренд
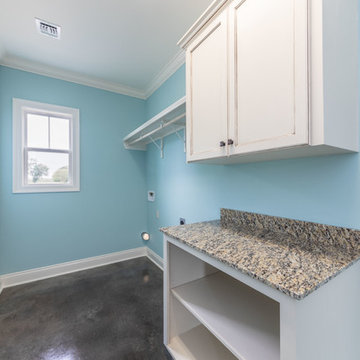
Пример оригинального дизайна: отдельная, прямая прачечная среднего размера в стиле кантри с плоскими фасадами, белыми фасадами, гранитной столешницей, синими стенами, бетонным полом, со стиральной и сушильной машиной рядом, коричневым полом и бежевой столешницей
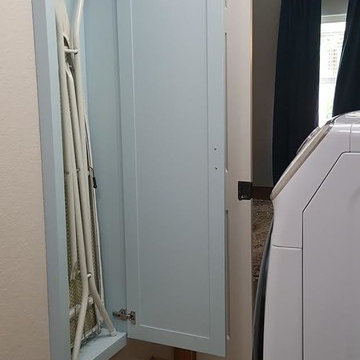
На фото: универсальная комната среднего размера в классическом стиле с фасадами в стиле шейкер, серыми фасадами, бежевыми стенами, бетонным полом, со стиральной и сушильной машиной рядом и коричневым полом с

Photography by: Dave Goldberg (Tapestry Images)
Идея дизайна: п-образная прачечная среднего размера в стиле лофт с врезной мойкой, плоскими фасадами, белыми фасадами, столешницей из акрилового камня, разноцветным фартуком, фартуком из стеклянной плитки, бетонным полом и коричневым полом
Идея дизайна: п-образная прачечная среднего размера в стиле лофт с врезной мойкой, плоскими фасадами, белыми фасадами, столешницей из акрилового камня, разноцветным фартуком, фартуком из стеклянной плитки, бетонным полом и коричневым полом
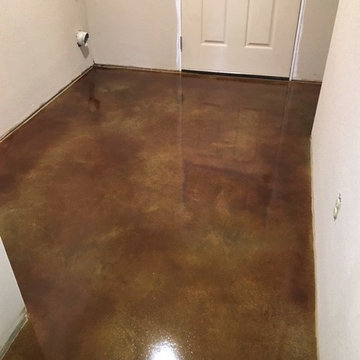
We were able to acid stain this newly built home using our Mission Brown. Project completed in Townsend Tennessee in 2017.
На фото: большая универсальная комната с бетонным полом, коричневым полом и со стиральной и сушильной машиной рядом
На фото: большая универсальная комната с бетонным полом, коричневым полом и со стиральной и сушильной машиной рядом
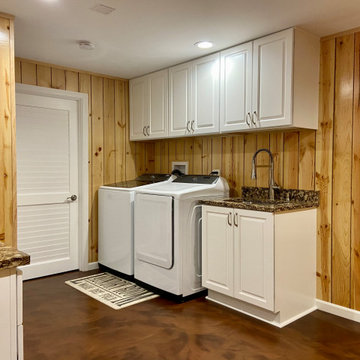
Источник вдохновения для домашнего уюта: прямая универсальная комната среднего размера в стиле модернизм с врезной мойкой, фасадами в стиле шейкер, белыми фасадами, столешницей из кварцита, разноцветными стенами, бетонным полом, со стиральной и сушильной машиной рядом, коричневым полом, коричневой столешницей и деревянными стенами
Прачечная с бетонным полом и коричневым полом – фото дизайна интерьера
1