Прачечная с бетонным полом – фото дизайна интерьера
Сортировать:
Бюджет
Сортировать:Популярное за сегодня
141 - 160 из 925 фото
1 из 2

Who wouldn't mind doing laundry in such a bright and colorful laundry room? Custom cabinetry allows for creating a space with the exact specifications of the homeowner and is the perfect backdrop for the floor to ceiling white subway tiles. From a hanging drying station, hidden litterbox storage, antimicrobial and durable white Krion countertops to beautiful walnut shelving, this laundry room is as beautiful as it is functional.
Stephen Allen Photography

Cleanliness and organization are top priority for this large family laundry room/mudroom. Concrete floors can handle the worst the kids throw at it, while baskets allow separation of clothing depending on color and dirt level!

Michelle Wilson Photography
На фото: отдельная прачечная среднего размера в стиле кантри с хозяйственной раковиной, белыми фасадами, белыми стенами, бетонным полом, с сушильной машиной на стиральной машине, фасадами в стиле шейкер, деревянной столешницей, серым полом и бежевой столешницей
На фото: отдельная прачечная среднего размера в стиле кантри с хозяйственной раковиной, белыми фасадами, белыми стенами, бетонным полом, с сушильной машиной на стиральной машине, фасадами в стиле шейкер, деревянной столешницей, серым полом и бежевой столешницей
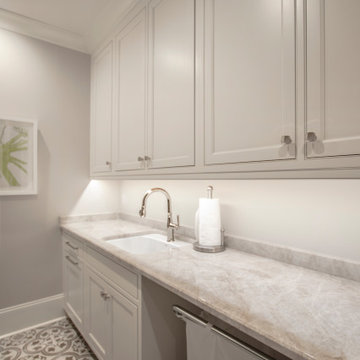
Стильный дизайн: отдельная, параллельная прачечная среднего размера в классическом стиле с врезной мойкой, фасадами с декоративным кантом, белыми фасадами, столешницей из кварцита, серыми стенами, бетонным полом, со стиральной и сушильной машиной рядом, серым полом и белой столешницей - последний тренд
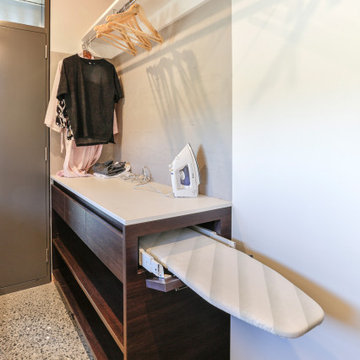
Стильный дизайн: параллельная универсальная комната среднего размера в современном стиле с врезной мойкой, плоскими фасадами, темными деревянными фасадами, столешницей из кварцевого агломерата, белыми стенами, бетонным полом, со стиральной и сушильной машиной рядом, серым полом и белой столешницей - последний тренд

Пример оригинального дизайна: отдельная, угловая прачечная среднего размера в стиле модернизм с фасадами в стиле шейкер, серыми фасадами, столешницей из талькохлорита, бежевыми стенами, бетонным полом, со стиральной и сушильной машиной рядом, серым полом и черной столешницей

We had the opportunity to come alongside this homeowner and demo an old cottage and rebuild this new year-round home for them. We worked hard to keep an authentic feel to the lake and fit the home nicely to the space.
We focused on a small footprint and, through specific design choices, achieved a layout the homeowner loved. A major goal was to have the kitchen, dining, and living all walk out at the lake level. We also managed to sneak a master suite into this level (check out that ceiling!).
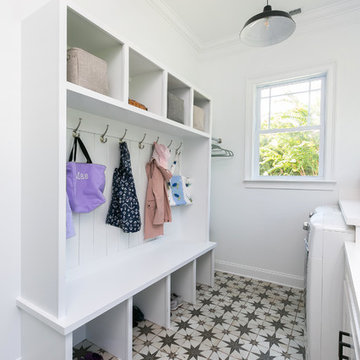
Photography by Patrick Brickman
Пример оригинального дизайна: большая универсальная комната в стиле кантри с врезной мойкой, белыми фасадами, столешницей из кварцевого агломерата, белыми стенами, бетонным полом и со стиральной и сушильной машиной рядом
Пример оригинального дизайна: большая универсальная комната в стиле кантри с врезной мойкой, белыми фасадами, столешницей из кварцевого агломерата, белыми стенами, бетонным полом и со стиральной и сушильной машиной рядом

Laundry room. Custom light fixtures fabricated from smudge pots. Designed and fabricated by owner.
Идея дизайна: отдельная, угловая прачечная среднего размера в стиле рустика с хозяйственной раковиной, фасадами в стиле шейкер, белыми стенами, с сушильной машиной на стиральной машине, серым полом, серой столешницей, бетонным полом, фасадами цвета дерева среднего тона и столешницей из акрилового камня
Идея дизайна: отдельная, угловая прачечная среднего размера в стиле рустика с хозяйственной раковиной, фасадами в стиле шейкер, белыми стенами, с сушильной машиной на стиральной машине, серым полом, серой столешницей, бетонным полом, фасадами цвета дерева среднего тона и столешницей из акрилового камня

New laundry room with removable ceiling to access plumbing for future kitchen remodel. Soffit on upper left accomodates heating ducts from new furnace room (accecssed by door to the left of the sink). Painted cabinets, painted concrete floor and built in hanging rod make for functional laundry space.
Photo by David Hiser
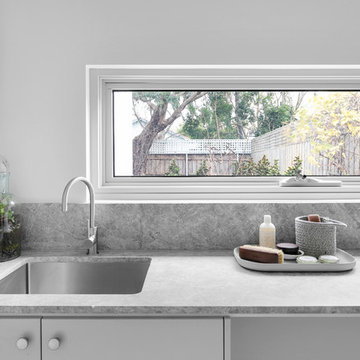
Dylan Lark - Photography
Идея дизайна: отдельная прачечная среднего размера в современном стиле с бетонным полом
Идея дизайна: отдельная прачечная среднего размера в современном стиле с бетонным полом

This 2,500 square-foot home, combines the an industrial-meets-contemporary gives its owners the perfect place to enjoy their rustic 30- acre property. Its multi-level rectangular shape is covered with corrugated red, black, and gray metal, which is low-maintenance and adds to the industrial feel.
Encased in the metal exterior, are three bedrooms, two bathrooms, a state-of-the-art kitchen, and an aging-in-place suite that is made for the in-laws. This home also boasts two garage doors that open up to a sunroom that brings our clients close nature in the comfort of their own home.
The flooring is polished concrete and the fireplaces are metal. Still, a warm aesthetic abounds with mixed textures of hand-scraped woodwork and quartz and spectacular granite counters. Clean, straight lines, rows of windows, soaring ceilings, and sleek design elements form a one-of-a-kind, 2,500 square-foot home

Mary Carol Fitzgerald
На фото: отдельная, прямая прачечная среднего размера в стиле модернизм с врезной мойкой, фасадами в стиле шейкер, синими фасадами, столешницей из кварцевого агломерата, синими стенами, бетонным полом, со стиральной и сушильной машиной рядом, синим полом и белой столешницей
На фото: отдельная, прямая прачечная среднего размера в стиле модернизм с врезной мойкой, фасадами в стиле шейкер, синими фасадами, столешницей из кварцевого агломерата, синими стенами, бетонным полом, со стиральной и сушильной машиной рядом, синим полом и белой столешницей

Свежая идея для дизайна: маленькая прямая универсальная комната в классическом стиле с врезной мойкой, фасадами в стиле шейкер, серыми фасадами, гранитной столешницей, белыми стенами, с сушильной машиной на стиральной машине, разноцветным полом, черной столешницей и бетонным полом для на участке и в саду - отличное фото интерьера
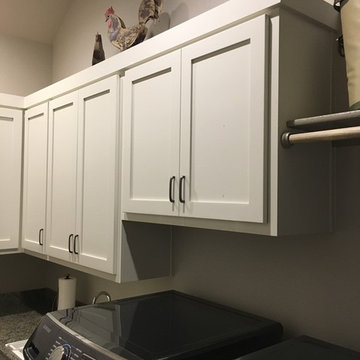
Свежая идея для дизайна: маленькая угловая прачечная в классическом стиле с накладной мойкой, фасадами с утопленной филенкой, белыми фасадами, гранитной столешницей, серыми стенами, бетонным полом, со стиральной и сушильной машиной рядом и серым полом для на участке и в саду - отличное фото интерьера

Projet de Tiny House sur les toits de Paris, avec 17m² pour 4 !
Свежая идея для дизайна: маленькая прямая универсальная комната в восточном стиле с монолитной мойкой, деревянной столешницей, фартуком из дерева, бетонным полом, белым полом, деревянным потолком и деревянными стенами для на участке и в саду - отличное фото интерьера
Свежая идея для дизайна: маленькая прямая универсальная комната в восточном стиле с монолитной мойкой, деревянной столешницей, фартуком из дерева, бетонным полом, белым полом, деревянным потолком и деревянными стенами для на участке и в саду - отличное фото интерьера
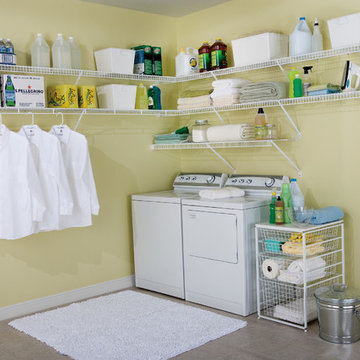
На фото: большая отдельная, угловая прачечная в классическом стиле с открытыми фасадами, белыми фасадами, желтыми стенами, бетонным полом, со стиральной и сушильной машиной рядом и серым полом с

With side access, the new laundry doubles as a mudroom for coats and bags.
Пример оригинального дизайна: параллельная универсальная комната среднего размера в стиле модернизм с врезной мойкой, плоскими фасадами, светлыми деревянными фасадами, столешницей из кварцевого агломерата, белым фартуком, фартуком из керамической плитки, белыми стенами, бетонным полом, со стиральной и сушильной машиной рядом, серым полом и белой столешницей
Пример оригинального дизайна: параллельная универсальная комната среднего размера в стиле модернизм с врезной мойкой, плоскими фасадами, светлыми деревянными фасадами, столешницей из кварцевого агломерата, белым фартуком, фартуком из керамической плитки, белыми стенами, бетонным полом, со стиральной и сушильной машиной рядом, серым полом и белой столешницей

This 1960s home was in original condition and badly in need of some functional and cosmetic updates. We opened up the great room into an open concept space, converted the half bathroom downstairs into a full bath, and updated finishes all throughout with finishes that felt period-appropriate and reflective of the owner's Asian heritage.
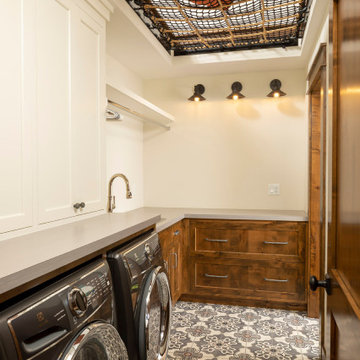
Fun cargo net for kids hideaway in the laundry room
На фото: угловая прачечная среднего размера в стиле рустика с врезной мойкой, фасадами с утопленной филенкой, коричневыми фасадами, столешницей из ламината, бетонным полом, со стиральной и сушильной машиной рядом и разноцветным полом
На фото: угловая прачечная среднего размера в стиле рустика с врезной мойкой, фасадами с утопленной филенкой, коричневыми фасадами, столешницей из ламината, бетонным полом, со стиральной и сушильной машиной рядом и разноцветным полом
Прачечная с бетонным полом – фото дизайна интерьера
8