Прачечная с бежевыми фасадами и белыми стенами – фото дизайна интерьера
Сортировать:
Бюджет
Сортировать:Популярное за сегодня
1 - 20 из 271 фото
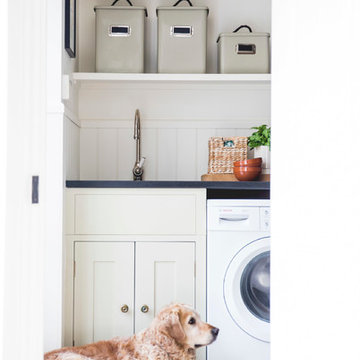
На фото: отдельная, прямая прачечная в стиле кантри с врезной мойкой, фасадами в стиле шейкер, бежевыми фасадами, белыми стенами, белым полом и черной столешницей

Jerry Butts-Photographer
Пример оригинального дизайна: отдельная, параллельная прачечная среднего размера в стиле кантри с накладной мойкой, фасадами с утопленной филенкой, гранитной столешницей, белыми стенами, паркетным полом среднего тона, со стиральной и сушильной машиной рядом, коричневым полом и бежевыми фасадами
Пример оригинального дизайна: отдельная, параллельная прачечная среднего размера в стиле кантри с накладной мойкой, фасадами с утопленной филенкой, гранитной столешницей, белыми стенами, паркетным полом среднего тона, со стиральной и сушильной машиной рядом, коричневым полом и бежевыми фасадами
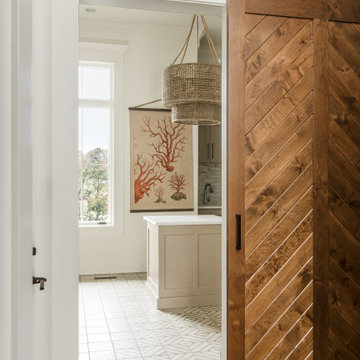
Architecture: Noble Johnson Architects
Interior Design: Rachel Hughes - Ye Peddler
Photography: Garett + Carrie Buell of Studiobuell/ studiobuell.com
Источник вдохновения для домашнего уюта: большая отдельная, угловая прачечная в стиле неоклассика (современная классика) с фасадами в стиле шейкер, бежевыми фасадами, врезной мойкой, столешницей из кварцевого агломерата, белыми стенами, полом из керамогранита, со стиральной и сушильной машиной рядом и белой столешницей
Источник вдохновения для домашнего уюта: большая отдельная, угловая прачечная в стиле неоклассика (современная классика) с фасадами в стиле шейкер, бежевыми фасадами, врезной мойкой, столешницей из кварцевого агломерата, белыми стенами, полом из керамогранита, со стиральной и сушильной машиной рядом и белой столешницей

The shiplap walls ties together the tricky architectural angles in the room. 2-level countertops, above the sink and the washer/dryer units provides plenty of folding surface. The ceramic tile pattern is a fun and practical alternative to cement tile.
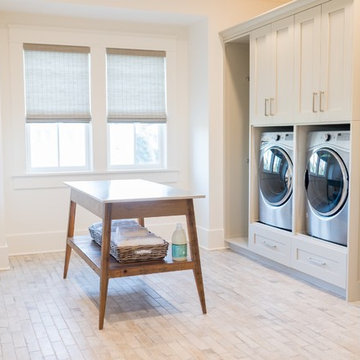
Photographer: Alex Thornton Photography
Свежая идея для дизайна: отдельная, параллельная прачечная в морском стиле с врезной мойкой, фасадами в стиле шейкер, бежевыми фасадами, белыми стенами, со стиральной и сушильной машиной рядом, бежевым полом и бежевой столешницей - отличное фото интерьера
Свежая идея для дизайна: отдельная, параллельная прачечная в морском стиле с врезной мойкой, фасадами в стиле шейкер, бежевыми фасадами, белыми стенами, со стиральной и сушильной машиной рядом, бежевым полом и бежевой столешницей - отличное фото интерьера

Источник вдохновения для домашнего уюта: маленькая универсальная комната в современном стиле с врезной мойкой, плоскими фасадами, бежевыми фасадами, столешницей из кварцевого агломерата, бежевым фартуком, фартуком из керамогранитной плитки, белыми стенами, паркетным полом среднего тона, со стиральной и сушильной машиной рядом, коричневым полом и белой столешницей для на участке и в саду

This multi-use room gets a lot of action...off of the garage, this space has laundry, mudroom storage and dog wash all in one!
Источник вдохновения для домашнего уюта: прямая универсальная комната среднего размера в морском стиле с врезной мойкой, фасадами с утопленной филенкой, бежевыми фасадами, белым фартуком, фартуком из керамической плитки, белыми стенами, паркетным полом среднего тона, со стиральной и сушильной машиной рядом и коричневым полом
Источник вдохновения для домашнего уюта: прямая универсальная комната среднего размера в морском стиле с врезной мойкой, фасадами с утопленной филенкой, бежевыми фасадами, белым фартуком, фартуком из керамической плитки, белыми стенами, паркетным полом среднего тона, со стиральной и сушильной машиной рядом и коричневым полом

Mel Carll
Стильный дизайн: маленькая отдельная, угловая прачечная в стиле неоклассика (современная классика) с с полувстраиваемой мойкой (с передним бортиком), фасадами с декоративным кантом, бежевыми фасадами, белыми стенами, полом из керамической плитки, со стиральной и сушильной машиной рядом, серым полом и белой столешницей для на участке и в саду - последний тренд
Стильный дизайн: маленькая отдельная, угловая прачечная в стиле неоклассика (современная классика) с с полувстраиваемой мойкой (с передним бортиком), фасадами с декоративным кантом, бежевыми фасадами, белыми стенами, полом из керамической плитки, со стиральной и сушильной машиной рядом, серым полом и белой столешницей для на участке и в саду - последний тренд

На фото: отдельная, прямая прачечная в стиле неоклассика (современная классика) с врезной мойкой, фасадами в стиле шейкер, бежевыми фасадами, мраморной столешницей, белыми стенами, полом из керамической плитки, с сушильной машиной на стиральной машине, разноцветным полом и серой столешницей с

Пример оригинального дизайна: отдельная, прямая прачечная среднего размера в стиле кантри с врезной мойкой, фасадами с утопленной филенкой, бежевыми фасадами, гранитной столешницей, белыми стенами, темным паркетным полом и с сушильной машиной на стиральной машине

The best of past and present architectural styles combine in this welcoming, farmhouse-inspired design. Clad in low-maintenance siding, the distinctive exterior has plenty of street appeal, with its columned porch, multiple gables, shutters and interesting roof lines. Other exterior highlights included trusses over the garage doors, horizontal lap siding and brick and stone accents. The interior is equally impressive, with an open floor plan that accommodates today’s family and modern lifestyles. An eight-foot covered porch leads into a large foyer and a powder room. Beyond, the spacious first floor includes more than 2,000 square feet, with one side dominated by public spaces that include a large open living room, centrally located kitchen with a large island that seats six and a u-shaped counter plan, formal dining area that seats eight for holidays and special occasions and a convenient laundry and mud room. The left side of the floor plan contains the serene master suite, with an oversized master bath, large walk-in closet and 16 by 18-foot master bedroom that includes a large picture window that lets in maximum light and is perfect for capturing nearby views. Relax with a cup of morning coffee or an evening cocktail on the nearby covered patio, which can be accessed from both the living room and the master bedroom. Upstairs, an additional 900 square feet includes two 11 by 14-foot upper bedrooms with bath and closet and a an approximately 700 square foot guest suite over the garage that includes a relaxing sitting area, galley kitchen and bath, perfect for guests or in-laws.

This stunning home is a combination of the best of traditional styling with clean and modern design, creating a look that will be as fresh tomorrow as it is today. Traditional white painted cabinetry in the kitchen, combined with the slab backsplash, a simpler door style and crown moldings with straight lines add a sleek, non-fussy style. An architectural hood with polished brass accents and stainless steel appliances dress up this painted kitchen for upscale, contemporary appeal. The kitchen islands offers a notable color contrast with their rich, dark, gray finish.
The stunning bar area is the entertaining hub of the home. The second bar allows the homeowners an area for their guests to hang out and keeps them out of the main work zone.
The family room used to be shut off from the kitchen. Opening up the wall between the two rooms allows for the function of modern living. The room was full of built ins that were removed to give the clean esthetic the homeowners wanted. It was a joy to redesign the fireplace to give it the contemporary feel they longed for.
Their used to be a large angled wall in the kitchen (the wall the double oven and refrigerator are on) by straightening that out, the homeowners gained better function in the kitchen as well as allowing for the first floor laundry to now double as a much needed mudroom room as well.
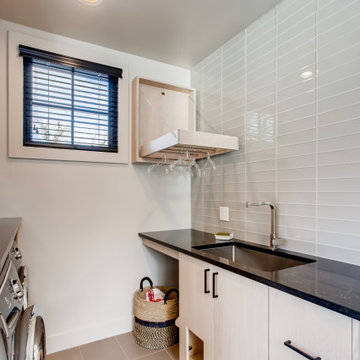
Quarter Sawn White Oak with a White Wash Stain
На фото: отдельная прачечная в современном стиле с плоскими фасадами, бежевыми фасадами, черной столешницей, врезной мойкой, белыми стенами, со стиральной и сушильной машиной рядом и бежевым полом
На фото: отдельная прачечная в современном стиле с плоскими фасадами, бежевыми фасадами, черной столешницей, врезной мойкой, белыми стенами, со стиральной и сушильной машиной рядом и бежевым полом

This clean lined and industrial laundry room is central to all of the bedrooms on the top floor of this home.
Photo by Emily Minton Redfield
Стильный дизайн: отдельная, параллельная прачечная в стиле фьюжн с накладной мойкой, плоскими фасадами, бежевыми фасадами, столешницей из ламината, белыми стенами, полом из сланца, со стиральной и сушильной машиной рядом, серым полом и бежевой столешницей - последний тренд
Стильный дизайн: отдельная, параллельная прачечная в стиле фьюжн с накладной мойкой, плоскими фасадами, бежевыми фасадами, столешницей из ламината, белыми стенами, полом из сланца, со стиральной и сушильной машиной рядом, серым полом и бежевой столешницей - последний тренд

main laundry room
Идея дизайна: отдельная, параллельная прачечная среднего размера в стиле рустика с с полувстраиваемой мойкой (с передним бортиком), фасадами в стиле шейкер, бежевыми фасадами, столешницей из кварцевого агломерата, белым фартуком, белыми стенами, полом из сланца, со стиральной и сушильной машиной рядом, серым полом и белой столешницей
Идея дизайна: отдельная, параллельная прачечная среднего размера в стиле рустика с с полувстраиваемой мойкой (с передним бортиком), фасадами в стиле шейкер, бежевыми фасадами, столешницей из кварцевого агломерата, белым фартуком, белыми стенами, полом из сланца, со стиральной и сушильной машиной рядом, серым полом и белой столешницей
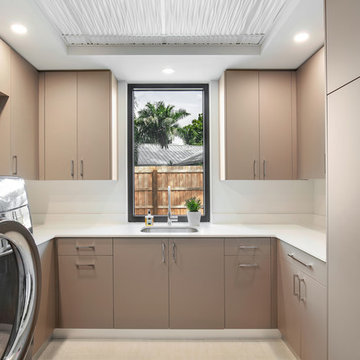
Photographer: Ryan Gamma
На фото: отдельная, п-образная прачечная среднего размера в стиле модернизм с врезной мойкой, плоскими фасадами, бежевыми фасадами, столешницей из кварцевого агломерата, белыми стенами, полом из керамогранита, со стиральной и сушильной машиной рядом, белым полом и белой столешницей с
На фото: отдельная, п-образная прачечная среднего размера в стиле модернизм с врезной мойкой, плоскими фасадами, бежевыми фасадами, столешницей из кварцевого агломерата, белыми стенами, полом из керамогранита, со стиральной и сушильной машиной рядом, белым полом и белой столешницей с
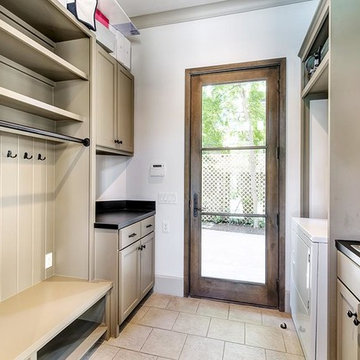
Morningside Architects, LLP Structural Engineers: Structural Consulting Co., Inc. Interior Designer: Lisa McCollam Designs LLC. Contractor: Gilbert Godbold Photo: HAR
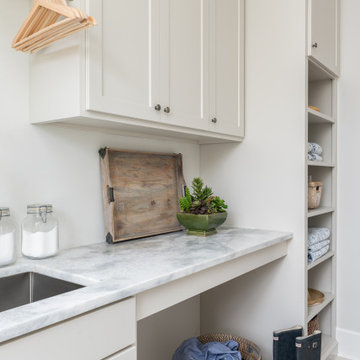
Стильный дизайн: отдельная, прямая прачечная среднего размера в стиле кантри с врезной мойкой, фасадами в стиле шейкер, бежевыми фасадами, мраморной столешницей, белыми стенами, полом из керамогранита, с сушильной машиной на стиральной машине, бежевым полом и белой столешницей - последний тренд

This stunning home is a combination of the best of traditional styling with clean and modern design, creating a look that will be as fresh tomorrow as it is today. Traditional white painted cabinetry in the kitchen, combined with the slab backsplash, a simpler door style and crown moldings with straight lines add a sleek, non-fussy style. An architectural hood with polished brass accents and stainless steel appliances dress up this painted kitchen for upscale, contemporary appeal. The kitchen islands offers a notable color contrast with their rich, dark, gray finish.
The stunning bar area is the entertaining hub of the home. The second bar allows the homeowners an area for their guests to hang out and keeps them out of the main work zone.
The family room used to be shut off from the kitchen. Opening up the wall between the two rooms allows for the function of modern living. The room was full of built ins that were removed to give the clean esthetic the homeowners wanted. It was a joy to redesign the fireplace to give it the contemporary feel they longed for.
Their used to be a large angled wall in the kitchen (the wall the double oven and refrigerator are on) by straightening that out, the homeowners gained better function in the kitchen as well as allowing for the first floor laundry to now double as a much needed mudroom room as well.
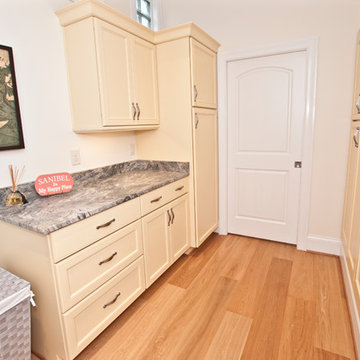
Photography by Melissa Mills, Designed by Terri Sears, Lighting done by Jan Walters with Hermitage Lighting
На фото: маленькая параллельная универсальная комната в морском стиле с фасадами с утопленной филенкой, столешницей из кварцита, белыми стенами, светлым паркетным полом, с сушильной машиной на стиральной машине и бежевыми фасадами для на участке и в саду
На фото: маленькая параллельная универсальная комната в морском стиле с фасадами с утопленной филенкой, столешницей из кварцита, белыми стенами, светлым паркетным полом, с сушильной машиной на стиральной машине и бежевыми фасадами для на участке и в саду
Прачечная с бежевыми фасадами и белыми стенами – фото дизайна интерьера
1