Прачечная с белыми фасадами и бетонным полом – фото дизайна интерьера
Сортировать:Популярное за сегодня
1 - 20 из 359 фото

The industrial feel carries from the bathroom into the laundry, with the same tiles used throughout creating a sleek finish to a commonly mundane space. With room for both the washing machine and dryer under the bench, there is plenty of space for sorting laundry. Unique to our client’s lifestyle, a second fridge also lives in the laundry for all their entertaining needs.

Custom Built home designed to fit on an undesirable lot provided a great opportunity to think outside of the box with creating a large open concept living space with a kitchen, dining room, living room, and sitting area. This space has extra high ceilings with concrete radiant heat flooring and custom IKEA cabinetry throughout. The master suite sits tucked away on one side of the house while the other bedrooms are upstairs with a large flex space, great for a kids play area!

Photo Credit: David Cannon; Design: Michelle Mentzer
Instagram: @newriverbuildingco
Источник вдохновения для домашнего уюта: угловая универсальная комната среднего размера в стиле кантри с с полувстраиваемой мойкой (с передним бортиком), фасадами с утопленной филенкой, белыми фасадами, белыми стенами, серым полом, белой столешницей, столешницей из кварцевого агломерата, бетонным полом и со стиральной и сушильной машиной рядом
Источник вдохновения для домашнего уюта: угловая универсальная комната среднего размера в стиле кантри с с полувстраиваемой мойкой (с передним бортиком), фасадами с утопленной филенкой, белыми фасадами, белыми стенами, серым полом, белой столешницей, столешницей из кварцевого агломерата, бетонным полом и со стиральной и сушильной машиной рядом

Reclaimed wood accent wall and tile backsplash in the laundry room. The sliding barn door opens from the mud room / side entry.
Идея дизайна: отдельная прачечная среднего размера в стиле кантри с фасадами в стиле шейкер, белыми фасадами, столешницей из кварцевого агломерата, бетонным полом, со стиральной и сушильной машиной рядом, коричневым полом, врезной мойкой и разноцветными стенами
Идея дизайна: отдельная прачечная среднего размера в стиле кантри с фасадами в стиле шейкер, белыми фасадами, столешницей из кварцевого агломерата, бетонным полом, со стиральной и сушильной машиной рядом, коричневым полом, врезной мойкой и разноцветными стенами

Athos Kyriakides
Источник вдохновения для домашнего уюта: маленькая угловая универсальная комната в стиле неоклассика (современная классика) с белыми фасадами, мраморной столешницей, серыми стенами, бетонным полом, с сушильной машиной на стиральной машине, серым полом, серой столешницей и фасадами с утопленной филенкой для на участке и в саду
Источник вдохновения для домашнего уюта: маленькая угловая универсальная комната в стиле неоклассика (современная классика) с белыми фасадами, мраморной столешницей, серыми стенами, бетонным полом, с сушильной машиной на стиральной машине, серым полом, серой столешницей и фасадами с утопленной филенкой для на участке и в саду

California Closets
На фото: п-образная кладовка среднего размера в стиле модернизм с врезной мойкой, плоскими фасадами, белыми фасадами, столешницей из кварцита, белыми стенами, бетонным полом и со стиральной и сушильной машиной рядом с
На фото: п-образная кладовка среднего размера в стиле модернизм с врезной мойкой, плоскими фасадами, белыми фасадами, столешницей из кварцита, белыми стенами, бетонным полом и со стиральной и сушильной машиной рядом с
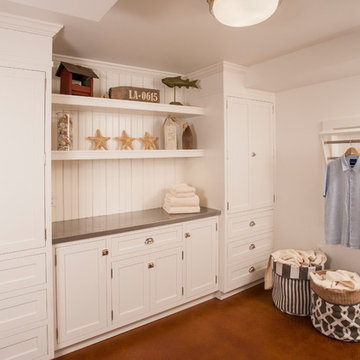
Пример оригинального дизайна: отдельная прачечная среднего размера в стиле неоклассика (современная классика) с фасадами в стиле шейкер, белыми фасадами, столешницей из цинка, белыми стенами, бетонным полом и со стиральной и сушильной машиной рядом
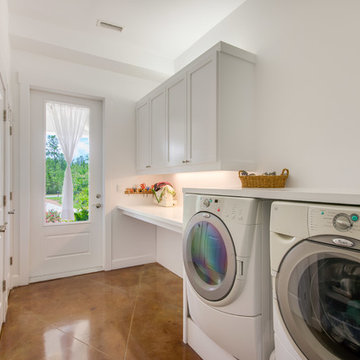
Mark Koper
Идея дизайна: отдельная, параллельная прачечная среднего размера в современном стиле с фасадами в стиле шейкер, белыми фасадами, столешницей из ламината, белыми стенами, бетонным полом, со стиральной и сушильной машиной рядом и коричневым полом
Идея дизайна: отдельная, параллельная прачечная среднего размера в современном стиле с фасадами в стиле шейкер, белыми фасадами, столешницей из ламината, белыми стенами, бетонным полом, со стиральной и сушильной машиной рядом и коричневым полом

Flat panel high gloss cabinets with pattern blue cement tiles to create drama
Источник вдохновения для домашнего уюта: большая отдельная, параллельная прачечная в современном стиле с врезной мойкой, плоскими фасадами, белыми фасадами, столешницей из кварцевого агломерата, белыми стенами, бетонным полом, со стиральной и сушильной машиной рядом, синим полом и белой столешницей
Источник вдохновения для домашнего уюта: большая отдельная, параллельная прачечная в современном стиле с врезной мойкой, плоскими фасадами, белыми фасадами, столешницей из кварцевого агломерата, белыми стенами, бетонным полом, со стиральной и сушильной машиной рядом, синим полом и белой столешницей
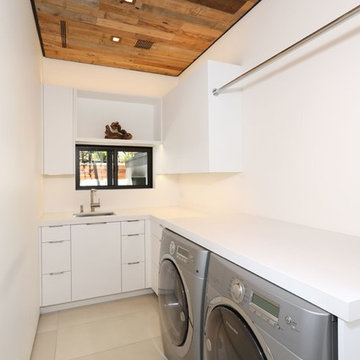
Пример оригинального дизайна: отдельная, угловая прачечная среднего размера в современном стиле с врезной мойкой, плоскими фасадами, белыми фасадами, столешницей из кварцевого агломерата, белыми стенами, бетонным полом, со стиральной и сушильной машиной рядом, бежевым полом и белой столешницей
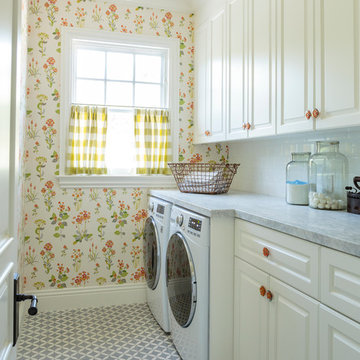
Mark Lohman
Стильный дизайн: отдельная, прямая прачечная среднего размера в классическом стиле с фасадами с выступающей филенкой, белыми фасадами, мраморной столешницей, бетонным полом, со стиральной и сушильной машиной рядом и разноцветными стенами - последний тренд
Стильный дизайн: отдельная, прямая прачечная среднего размера в классическом стиле с фасадами с выступающей филенкой, белыми фасадами, мраморной столешницей, бетонным полом, со стиральной и сушильной машиной рядом и разноцветными стенами - последний тренд

The laundry room is accessed through the office.
Wall paint color: "Covington Blue" in office, "Fresh Grass" in laundry room, Benjamin Moore
Photo by Whit Preston.
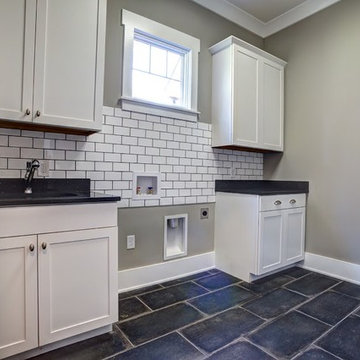
Источник вдохновения для домашнего уюта: большая отдельная, прямая прачечная в классическом стиле с врезной мойкой, фасадами в стиле шейкер, белыми фасадами, столешницей из акрилового камня, бетонным полом, со стиральной и сушильной машиной рядом, черным полом и серыми стенами

Стильный дизайн: отдельная, параллельная прачечная среднего размера в классическом стиле с врезной мойкой, фасадами с декоративным кантом, белыми фасадами, столешницей из кварцита, серыми стенами, бетонным полом, со стиральной и сушильной машиной рядом, серым полом и белой столешницей - последний тренд
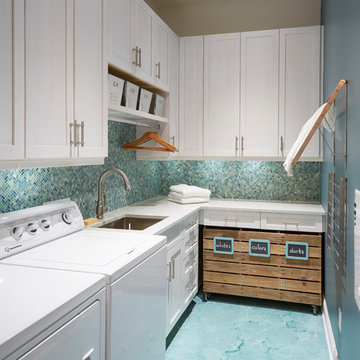
Mike Kaskel
Свежая идея для дизайна: маленькая отдельная, угловая прачечная в морском стиле с врезной мойкой, фасадами в стиле шейкер, белыми фасадами, столешницей из кварцевого агломерата, бетонным полом, со стиральной и сушильной машиной рядом, бирюзовым полом и синими стенами для на участке и в саду - отличное фото интерьера
Свежая идея для дизайна: маленькая отдельная, угловая прачечная в морском стиле с врезной мойкой, фасадами в стиле шейкер, белыми фасадами, столешницей из кварцевого агломерата, бетонным полом, со стиральной и сушильной машиной рядом, бирюзовым полом и синими стенами для на участке и в саду - отличное фото интерьера

На фото: параллельная универсальная комната среднего размера в стиле модернизм с накладной мойкой, плоскими фасадами, белыми фасадами, белыми стенами, бетонным полом, с сушильной машиной на стиральной машине, бежевым полом и столешницей из ламината с
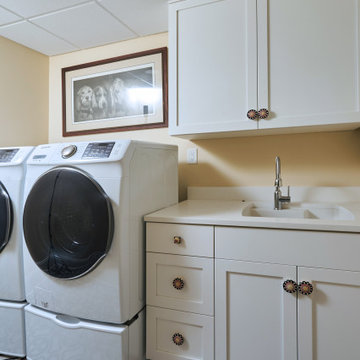
Entered by a pocket door, the laundry room is anchored by a beautiful black and white, patterned, cement tile floor. The white shaker cabinets feature eye catching hardware.
After tearing down this home's existing addition, we set out to create a new addition with a modern farmhouse feel that still blended seamlessly with the original house. The addition includes a kitchen great room, laundry room and sitting room. Outside, we perfectly aligned the cupola on top of the roof, with the upper story windows and those with the lower windows, giving the addition a clean and crisp look. Using granite from Chester County, mica schist stone and hardy plank siding on the exterior walls helped the addition to blend in seamlessly with the original house. Inside, we customized each new space by paying close attention to the little details. Reclaimed wood for the mantle and shelving, sleek and subtle lighting under the reclaimed shelves, unique wall and floor tile, recessed outlets in the island, walnut trim on the hood, paneled appliances, and repeating materials in a symmetrical way work together to give the interior a sophisticated yet comfortable feel.
Rudloff Custom Builders has won Best of Houzz for Customer Service in 2014, 2015 2016, 2017 and 2019. We also were voted Best of Design in 2016, 2017, 2018, 2019 which only 2% of professionals receive. Rudloff Custom Builders has been featured on Houzz in their Kitchen of the Week, What to Know About Using Reclaimed Wood in the Kitchen as well as included in their Bathroom WorkBook article. We are a full service, certified remodeling company that covers all of the Philadelphia suburban area. This business, like most others, developed from a friendship of young entrepreneurs who wanted to make a difference in their clients’ lives, one household at a time. This relationship between partners is much more than a friendship. Edward and Stephen Rudloff are brothers who have renovated and built custom homes together paying close attention to detail. They are carpenters by trade and understand concept and execution. Rudloff Custom Builders will provide services for you with the highest level of professionalism, quality, detail, punctuality and craftsmanship, every step of the way along our journey together.
Specializing in residential construction allows us to connect with our clients early in the design phase to ensure that every detail is captured as you imagined. One stop shopping is essentially what you will receive with Rudloff Custom Builders from design of your project to the construction of your dreams, executed by on-site project managers and skilled craftsmen. Our concept: envision our client’s ideas and make them a reality. Our mission: CREATING LIFETIME RELATIONSHIPS BUILT ON TRUST AND INTEGRITY.
Photo Credit: Linda McManus Images
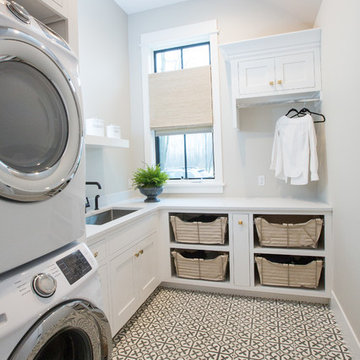
На фото: отдельная, угловая прачечная среднего размера в стиле модернизм с врезной мойкой, фасадами в стиле шейкер, белыми фасадами, столешницей из кварцевого агломерата, серыми стенами, бетонным полом, с сушильной машиной на стиральной машине, серым полом и белой столешницей
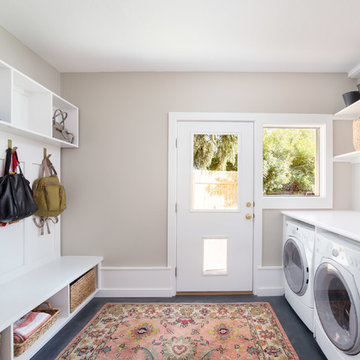
Scott Conover
Источник вдохновения для домашнего уюта: большая прямая универсальная комната в современном стиле с белыми фасадами, столешницей из ламината, бетонным полом, со стиральной и сушильной машиной рядом, черным полом и серыми стенами
Источник вдохновения для домашнего уюта: большая прямая универсальная комната в современном стиле с белыми фасадами, столешницей из ламината, бетонным полом, со стиральной и сушильной машиной рядом, черным полом и серыми стенами
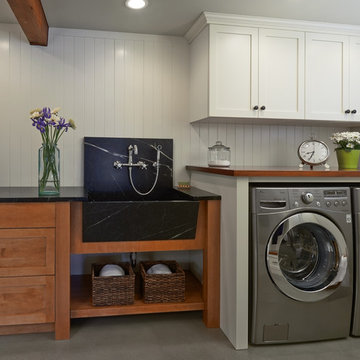
Photographer: NW Architectural Photography / Remodeler: Homeworks by Kelly
На фото: параллельная универсальная комната в классическом стиле с с полувстраиваемой мойкой (с передним бортиком), фасадами в стиле шейкер, белыми фасадами, столешницей из талькохлорита, белыми стенами, бетонным полом и со стиральной и сушильной машиной рядом
На фото: параллельная универсальная комната в классическом стиле с с полувстраиваемой мойкой (с передним бортиком), фасадами в стиле шейкер, белыми фасадами, столешницей из талькохлорита, белыми стенами, бетонным полом и со стиральной и сушильной машиной рядом
Прачечная с белыми фасадами и бетонным полом – фото дизайна интерьера
1