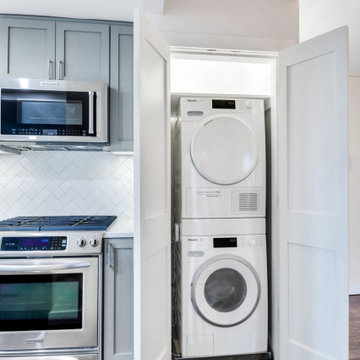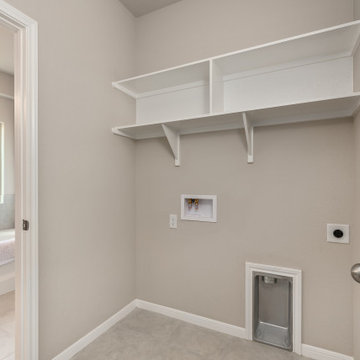Прачечная с белыми фасадами – фото дизайна интерьера с высоким бюджетом
Сортировать:
Бюджет
Сортировать:Популярное за сегодня
1 - 20 из 4 271 фото

Kristin was looking for a highly organized system for her laundry room with cubbies for each of her kids, We built the Cubbie area for the backpacks with top and bottom baskets for personal items. A hanging spot to put laundry to dry. And plenty of storage and counter space.

Jeff McNamara
На фото: отдельная, параллельная прачечная среднего размера в классическом стиле с белыми фасадами, с полувстраиваемой мойкой (с передним бортиком), столешницей из акрилового камня, полом из керамической плитки, со стиральной и сушильной машиной рядом, серым полом, белой столешницей, фасадами с декоративным кантом и серыми стенами
На фото: отдельная, параллельная прачечная среднего размера в классическом стиле с белыми фасадами, с полувстраиваемой мойкой (с передним бортиком), столешницей из акрилового камня, полом из керамической плитки, со стиральной и сушильной машиной рядом, серым полом, белой столешницей, фасадами с декоративным кантом и серыми стенами

Пример оригинального дизайна: большая отдельная, параллельная прачечная в стиле неоклассика (современная классика) с одинарной мойкой, плоскими фасадами, белыми фасадами, столешницей из кварцевого агломерата, белым фартуком, фартуком из керамогранитной плитки, белыми стенами, полом из сланца, с сушильной машиной на стиральной машине, черным полом и белой столешницей

Laundry Room
Источник вдохновения для домашнего уюта: прямая универсальная комната среднего размера в классическом стиле с врезной мойкой, фасадами в стиле шейкер, белыми фасадами, столешницей из кварцевого агломерата, серым фартуком, фартуком из керамической плитки, белыми стенами, полом из керамической плитки, с сушильной машиной на стиральной машине, серым полом и белой столешницей
Источник вдохновения для домашнего уюта: прямая универсальная комната среднего размера в классическом стиле с врезной мойкой, фасадами в стиле шейкер, белыми фасадами, столешницей из кварцевого агломерата, серым фартуком, фартуком из керамической плитки, белыми стенами, полом из керамической плитки, с сушильной машиной на стиральной машине, серым полом и белой столешницей

Идея дизайна: прямая универсальная комната среднего размера в стиле неоклассика (современная классика) с с полувстраиваемой мойкой (с передним бортиком), фасадами с выступающей филенкой, белыми фасадами, деревянной столешницей, белым фартуком, фартуком из кирпича, белыми стенами, полом из керамической плитки, с сушильной машиной на стиральной машине и черным полом

We redesigned this client’s laundry space so that it now functions as a Mudroom and Laundry. There is a place for everything including drying racks and charging station for this busy family. Now there are smiles when they walk in to this charming bright room because it has ample storage and space to work!

Laundry room with subway tiles, concrete countertop, sink, and washer and dryer side by side.
Photographer: Rob Karosis
Свежая идея для дизайна: большая угловая универсальная комната в стиле кантри с фасадами в стиле шейкер, белыми фасадами, белыми стенами, полом из сланца, со стиральной и сушильной машиной рядом, черным полом, черной столешницей и врезной мойкой - отличное фото интерьера
Свежая идея для дизайна: большая угловая универсальная комната в стиле кантри с фасадами в стиле шейкер, белыми фасадами, белыми стенами, полом из сланца, со стиральной и сушильной машиной рядом, черным полом, черной столешницей и врезной мойкой - отличное фото интерьера

On April 22, 2013, MainStreet Design Build began a 6-month construction project that ended November 1, 2013 with a beautiful 655 square foot addition off the rear of this client's home. The addition included this gorgeous custom kitchen, a large mudroom with a locker for everyone in the house, a brand new laundry room and 3rd car garage. As part of the renovation, a 2nd floor closet was also converted into a full bathroom, attached to a child’s bedroom; the formal living room and dining room were opened up to one another with custom columns that coordinated with existing columns in the family room and kitchen; and the front entry stairwell received a complete re-design.
KateBenjamin Photography

Laundry room with a dramatic back splash selection. The subway tiles are a deep rich blue with contrasting grout, that matches the cabinet, counter top and appliance colors. The interior designer chose a mosaic tile to help break up the white.

A laundry room featuring counter space with bar seating and a blue ceramic tile backsplash.
Стильный дизайн: большая п-образная прачечная с врезной мойкой, фасадами с утопленной филенкой, белыми фасадами, синим фартуком, фартуком из керамической плитки, бежевыми стенами, светлым паркетным полом и со стиральной и сушильной машиной рядом - последний тренд
Стильный дизайн: большая п-образная прачечная с врезной мойкой, фасадами с утопленной филенкой, белыми фасадами, синим фартуком, фартуком из керамической плитки, бежевыми стенами, светлым паркетным полом и со стиральной и сушильной машиной рядом - последний тренд

Свежая идея для дизайна: большая прямая универсальная комната в стиле кантри с врезной мойкой, фасадами в стиле шейкер, белыми фасадами, деревянной столешницей, фартуком из дерева, белыми стенами, полом из керамогранита, со стиральной и сушильной машиной рядом, серым полом и бежевой столешницей - отличное фото интерьера

Laundry closet in our UWS condominium project
Идея дизайна: прямая кладовка среднего размера с фасадами в стиле шейкер, белыми фасадами и с сушильной машиной на стиральной машине
Идея дизайна: прямая кладовка среднего размера с фасадами в стиле шейкер, белыми фасадами и с сушильной машиной на стиральной машине

Идея дизайна: отдельная, угловая прачечная среднего размера в морском стиле с накладной мойкой, фасадами в стиле шейкер, белыми фасадами, мраморной столешницей, белым фартуком, фартуком из плитки кабанчик, белыми стенами, полом из керамической плитки, со стиральной и сушильной машиной рядом, серым полом и серой столешницей

Источник вдохновения для домашнего уюта: отдельная прачечная среднего размера в стиле кантри с открытыми фасадами, белыми фасадами, бежевыми стенами, полом из керамической плитки, со стиральной и сушильной машиной рядом и бежевым полом

Clean white shiplap, a vintage style porcelain hanging utility sink and simple open furnishings make make laundry time enjoyable. An adjacent two door closet houses all the clutter of cleaning supplies and keeps them out of sight. An antique giant clothespin hangs on the wall, an iron rod allows for hanging clothes to dry with the fresh air from three awning style windows.

Пример оригинального дизайна: параллельная универсальная комната среднего размера в стиле кантри с одинарной мойкой, фасадами в стиле шейкер, белыми фасадами, белыми стенами, полом из терракотовой плитки, с сушильной машиной на стиральной машине, коричневым полом и белой столешницей

Идея дизайна: большая отдельная, параллельная прачечная в стиле неоклассика (современная классика) с с полувстраиваемой мойкой (с передним бортиком), белыми фасадами, белыми стенами, бежевой столешницей, плоскими фасадами, со стиральной и сушильной машиной рядом и серым полом

California Closets
На фото: п-образная кладовка среднего размера в стиле модернизм с врезной мойкой, плоскими фасадами, белыми фасадами, столешницей из кварцита, белыми стенами, бетонным полом и со стиральной и сушильной машиной рядом с
На фото: п-образная кладовка среднего размера в стиле модернизм с врезной мойкой, плоскими фасадами, белыми фасадами, столешницей из кварцита, белыми стенами, бетонным полом и со стиральной и сушильной машиной рядом с

Our clients purchased this 1950 ranch style cottage knowing it needed to be updated. They fell in love with the location, being within walking distance to White Rock Lake. They wanted to redesign the layout of the house to improve the flow and function of the spaces while maintaining a cozy feel. They wanted to explore the idea of opening up the kitchen and possibly even relocating it. A laundry room and mudroom space needed to be added to that space, as well. Both bathrooms needed a complete update and they wanted to enlarge the master bath if possible, to have a double vanity and more efficient storage. With two small boys and one on the way, they ideally wanted to add a 3rd bedroom to the house within the existing footprint but were open to possibly designing an addition, if that wasn’t possible.
In the end, we gave them everything they wanted, without having to put an addition on to the home. They absolutely love the openness of their new kitchen and living spaces and we even added a small bar! They have their much-needed laundry room and mudroom off the back patio, so their “drop zone” is out of the way. We were able to add storage and double vanity to the master bathroom by enclosing what used to be a coat closet near the entryway and using that sq. ft. in the bathroom. The functionality of this house has completely changed and has definitely changed the lives of our clients for the better!

We redesigned this client’s laundry space so that it now functions as a Mudroom and Laundry. There is a place for everything including drying racks and charging station for this busy family. Now there are smiles when they walk in to this charming bright room because it has ample storage and space to work!
Прачечная с белыми фасадами – фото дизайна интерьера с высоким бюджетом
1