Прачечная с белым фартуком – фото дизайна интерьера
Сортировать:
Бюджет
Сортировать:Популярное за сегодня
161 - 180 из 2 992 фото
1 из 2

This laundry room "plus" sits just off the kitchen and triples as a pet washing/grooming station and secondary kitchen storage space. A true utility closet that used to be a standard laundry/mud room when entering from the garage.
Cabinets are from Ultracraft - Rockford door in Arctic White on Maple. Hardware is from Alno - Charlie 4" pull in polished chrome. Countertops are Raw Concrete 3cm quartz from Ceasarstone and wall tile is Interceramic 3x6 White tile from their Wall Tile Collection. Also from Interceramic is the pet shower floor - a 1" hex mosaic in White from the Restoration collection. The floors are Crossville Ready to Wear 12x24 in their Perfect Fit color.
Faucet, handshower, trim and valve are from Delta - Trinsic and Compel series, all in Chrome. The laundry sink is the Quartus R15 stainless steel from Blanco and Elkay provided the hose bib - also in Chrome. Drains for both the pet shower and water filling station are chrome from Ebbe.

We created this secret room from the old garage, turning it into a useful space for washing the dogs, doing laundry and exercising - all of which we need to do in our own homes due to the Covid lockdown. The original room was created on a budget with laminate worktops and cheap ktichen doors - we recently replaced the original laminate worktops with quartz and changed the door fronts to create a clean, refreshed look. The opposite wall contains floor to ceiling bespoke cupboards with storage for everything from tennis rackets to a hidden wine fridge. The flooring is budget friendly laminated wood effect planks. The washer and drier are raised off the floor for easy access as well as additional storage for baskets below.
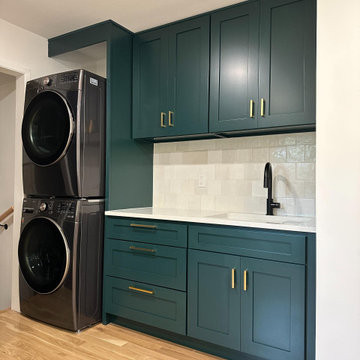
✨ Transforming Dreams into Reality: Kitchen Remodeling in Green Lake, Seattle ✨
We are thrilled to share the stunning transformation of a kitchen remodeling project we recently completed in the vibrant Green Lake neighborhood of Seattle. This project was truly a labor of love, and we're excited to showcase the remarkable results that have left our clients delighted.
A Fusion of Elegance and Functionality
At Levite Construction, we believe that a kitchen is not just a place to cook; it's the heart of a home. Our mission was to create a space that seamlessly blends elegance with functionality, and we're proud to say that we've achieved just that.
Two-Tone Cabinets for Timeless Charm
The first thing you'll notice when stepping into this kitchen is the captivating two-tone cabinet design. The deep, rich antique green cabinets exude warmth and sophistication, while the natural wood island adds a touch of rustic charm. This combination creates a visually stunning contrast that makes the kitchen truly stand out.
Spanish Square Classic Tile for a Touch of Tradition
To add a touch of timeless charm, we adorned the kitchen walls with exquisite Spanish square classic tiles. The intricate patterns and warm earthy tones of the tiles bring a sense of tradition and character to the space, making it feel like a cozy gathering place for family and friends.
Clean and Modern Quartz Countertops
For the countertops, we opted for sleek and pristine white quartz. Not only do these countertops create a clean and modern aesthetic, but they also offer durability and easy maintenance – ideal for a busy kitchen.
A Layout Transformation
Perhaps the most significant change in this kitchen remodeling project was the complete layout transformation. We reimagined the space to maximize functionality and create an open concept. This involved the removal of a load-bearing wall at the kitchen's front, which was a significant structural challenge that we were more than prepared to tackle.
Reconfigured Appliances and a New Island
To enhance convenience and efficiency, we rearranged all the kitchen appliances into a more comfortable and user-friendly layout. The centerpiece of the kitchen is the new island, which not only serves as a practical workspace but also as a hub for socializing and entertaining and having the microwave drawer style in the island.
Open Concept Living
By removing the load-bearing wall, we've seamlessly connected the kitchen with the adjoining living areas, creating an open and inviting atmosphere. This open concept design not only enhances the flow of natural light but also encourages interactions among family members and guests.
A Testament to Collaboration
This project was made possible through the collaborative efforts of our dedicated team and the unwavering trust of our clients. We would like to extend our heartfelt gratitude to everyone involved, and we couldn't be happier with the outcome.
In conclusion, this kitchen remodeling project in Green Lake, Seattle, has been a truly transformative experience. It showcases our commitment to craftsmanship, attention to detail, and our passion for turning our clients' visions into reality.
If you're inspired by this project and have dreams of your own, please don't hesitate to reach out to us at (425) 998-8958. We'd be honored to be a part of your next home transformation.
Thank you for allowing us to share this incredible journey with you, and we look forward to bringing more dreams to life in the future!
#KitchenRemodeling #SeattleHomes #DreamKitchen #HomeTransformation #Remodeling #Seattle
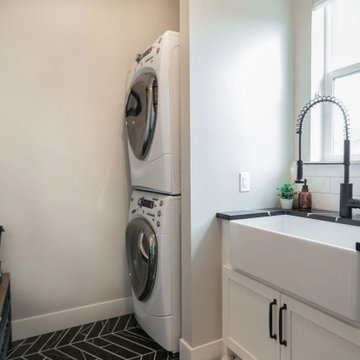
Alongside Tschida Construction and Pro Design Custom Cabinetry, we upgraded a new build to maximum function and magazine worthy style. Changing swinging doors to pocket, stacking laundry units, and doing closed cabinetry options really made the space seem as though it doubled.

Laundry Room at the Ferndale Home in Glen Iris Victoria.
Builder: Mazzei Homes
Architecture: Dan Webster
Furniture: Zuster Furniture
Kitchen, Wardrobes & Joinery: The Kitchen Design Centre
Photography: Elisa Watson
Project: Royal Melbourne Hospital Lottery Home 2020
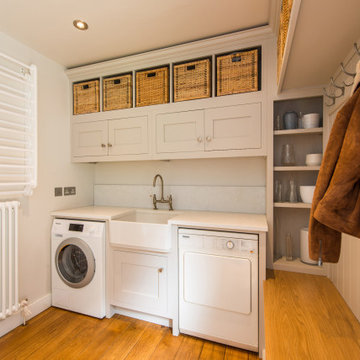
As part of a commission for a bespoke kitchen, we maximised this additional space for a utility boot room. The upper tier cabinets were designed to take a selection of storage baskets, while the tall counter slim cabinet sits in front of a pipe box and makes a great storage space for the client's selection of vases. Shoes are neatly stored out of the way with a bench in Oak above for a seated area

The existing cabinets in the laundry room were painted. New LVP floors, countertops, and tile backsplash update the space.
Пример оригинального дизайна: большая отдельная, п-образная прачечная в стиле неоклассика (современная классика) с врезной мойкой, фасадами в стиле шейкер, серыми фасадами, столешницей из кварцевого агломерата, белым фартуком, фартуком из плитки мозаики, серыми стенами, полом из винила, со стиральной и сушильной машиной рядом, коричневым полом и белой столешницей
Пример оригинального дизайна: большая отдельная, п-образная прачечная в стиле неоклассика (современная классика) с врезной мойкой, фасадами в стиле шейкер, серыми фасадами, столешницей из кварцевого агломерата, белым фартуком, фартуком из плитки мозаики, серыми стенами, полом из винила, со стиральной и сушильной машиной рядом, коричневым полом и белой столешницей

The common "U-Shaped" layout was retained in this shaker style kitchen. Using this functional space the focus turned to storage solutions. A great range of drawers were included in the plan, to place crockery, pots and pans, whilst clever corner storage ideas were implemented.
Concealed behind cavity sliding doors, the well set out walk in pantry lies, an ideal space for food preparation, storing appliances along with the families weekly grocery shopping.
Relaxation is key in this stunning bathroom setting, with calming muted tones along with the superb fit out provide the perfect scene to escape. When space is limited a wet room provides more room to move, where the shower is not enclosed opening up the space to fit this luxurious freestanding bathtub.
The well thought out laundry creating simplicity, clean lines, ample bench space and great storage. The beautiful timber look joinery has created a stunning contrast.t.
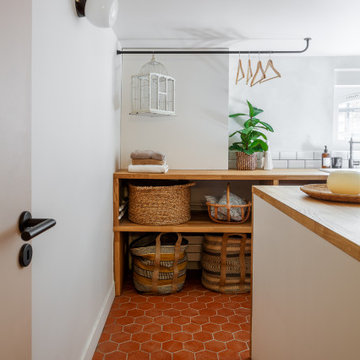
Свежая идея для дизайна: отдельная, п-образная прачечная среднего размера в средиземноморском стиле с с полувстраиваемой мойкой (с передним бортиком), белыми фасадами, деревянной столешницей, белым фартуком, фартуком из плитки кабанчик, белыми стенами, полом из терракотовой плитки и красным полом - отличное фото интерьера

This Modern Multi-Level Home Boasts Master & Guest Suites on The Main Level + Den + Entertainment Room + Exercise Room with 2 Suites Upstairs as Well as Blended Indoor/Outdoor Living with 14ft Tall Coffered Box Beam Ceilings!
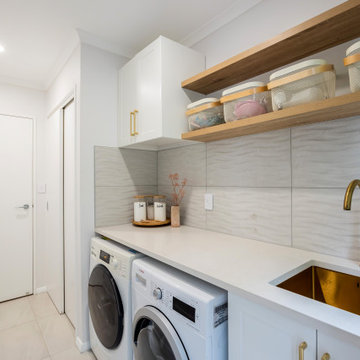
A neutral colour palette was the main aspect of the brief setting the tone for a sophisticated and elegant home.
We chose to go with a white laundry as it is timeless and classic. This laundry exudes a sense of elegance, cleanliness, and freshness.
The white backdrop elegantly allows the floating timber shelves, the captivating wavy splashback tiles, and the eye-catching brushed gold tapware and handles to take center stage as the focal points of the space.

Classic, timeless and ideally positioned on a sprawling corner lot set high above the street, discover this designer dream home by Jessica Koltun. The blend of traditional architecture and contemporary finishes evokes feelings of warmth while understated elegance remains constant throughout this Midway Hollow masterpiece unlike no other. This extraordinary home is at the pinnacle of prestige and lifestyle with a convenient address to all that Dallas has to offer.

With side access, the new laundry doubles as a mudroom for coats and bags.
Пример оригинального дизайна: параллельная универсальная комната среднего размера в стиле модернизм с врезной мойкой, плоскими фасадами, светлыми деревянными фасадами, столешницей из кварцевого агломерата, белым фартуком, фартуком из керамической плитки, белыми стенами, бетонным полом, со стиральной и сушильной машиной рядом, серым полом и белой столешницей
Пример оригинального дизайна: параллельная универсальная комната среднего размера в стиле модернизм с врезной мойкой, плоскими фасадами, светлыми деревянными фасадами, столешницей из кварцевого агломерата, белым фартуком, фартуком из керамической плитки, белыми стенами, бетонным полом, со стиральной и сушильной машиной рядом, серым полом и белой столешницей

Свежая идея для дизайна: большая отдельная, параллельная прачечная в современном стиле с накладной мойкой, плоскими фасадами, белыми фасадами, столешницей из кварцевого агломерата, белым фартуком, фартуком из плитки мозаики, белыми стенами, бетонным полом, со стиральной и сушильной машиной рядом и белой столешницей - отличное фото интерьера

Идея дизайна: огромная универсальная комната в морском стиле с с полувстраиваемой мойкой (с передним бортиком), фасадами в стиле шейкер, белыми фасадами, столешницей из кварцевого агломерата, белым фартуком, фартуком из керамической плитки, белыми стенами, полом из керамической плитки, со стиральной и сушильной машиной рядом, серым полом и серой столешницей

Laundry Room & Side Entrance
Свежая идея для дизайна: маленькая прямая универсальная комната в стиле неоклассика (современная классика) с врезной мойкой, фасадами в стиле шейкер, красными фасадами, столешницей из кварцевого агломерата, белым фартуком, фартуком из каменной плитки, белыми стенами, полом из керамической плитки, с сушильной машиной на стиральной машине, серым полом, черной столешницей и стенами из вагонки для на участке и в саду - отличное фото интерьера
Свежая идея для дизайна: маленькая прямая универсальная комната в стиле неоклассика (современная классика) с врезной мойкой, фасадами в стиле шейкер, красными фасадами, столешницей из кварцевого агломерата, белым фартуком, фартуком из каменной плитки, белыми стенами, полом из керамической плитки, с сушильной машиной на стиральной машине, серым полом, черной столешницей и стенами из вагонки для на участке и в саду - отличное фото интерьера
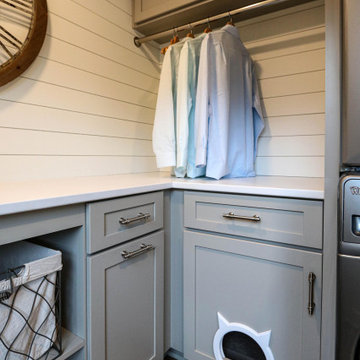
In this laundry room, Medallion Silverline cabinetry in Lancaster door painted in Macchiato was installed. A Kitty Pass door was installed on the base cabinet to hide the family cat’s litterbox. A rod was installed for hanging clothes. The countertop is Eternia Finley quartz in the satin finish.

The laundry room is in between both of these bedrooms. Now follow the niche gallery hall with skylights overhead to the master bedroom with north facing bed space and a fireplace.
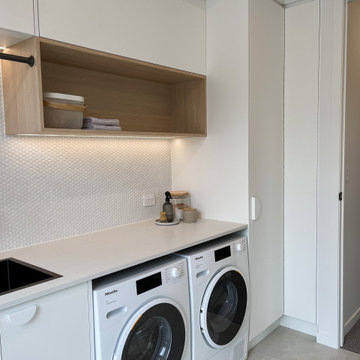
This laundry is clean and fresh with a touch of warmth. It features white penny-round mosaic tiles and all white cabinetry and benchtop.
Свежая идея для дизайна: отдельная, прямая прачечная среднего размера в современном стиле с врезной мойкой, плоскими фасадами, белыми фасадами, столешницей из ламината, белым фартуком, фартуком из плитки мозаики, белыми стенами, полом из керамогранита, со стиральной и сушильной машиной рядом, серым полом и белой столешницей - отличное фото интерьера
Свежая идея для дизайна: отдельная, прямая прачечная среднего размера в современном стиле с врезной мойкой, плоскими фасадами, белыми фасадами, столешницей из ламината, белым фартуком, фартуком из плитки мозаики, белыми стенами, полом из керамогранита, со стиральной и сушильной машиной рядом, серым полом и белой столешницей - отличное фото интерьера

A quiet laundry room with soft colours and natural hardwood flooring. This laundry room features light blue framed cabinetry, an apron fronted sink, a custom backsplash shape, and hooks for hanging linens.
Прачечная с белым фартуком – фото дизайна интерьера
9