Прачечная с оранжевым полом и белой столешницей – фото дизайна интерьера
Сортировать:
Бюджет
Сортировать:Популярное за сегодня
1 - 20 из 21 фото

Пример оригинального дизайна: маленькая отдельная, прямая прачечная в стиле неоклассика (современная классика) с врезной мойкой, фасадами в стиле шейкер, белыми фасадами, белыми стенами, полом из керамической плитки, оранжевым полом, белой столешницей и со стиральной и сушильной машиной рядом для на участке и в саду
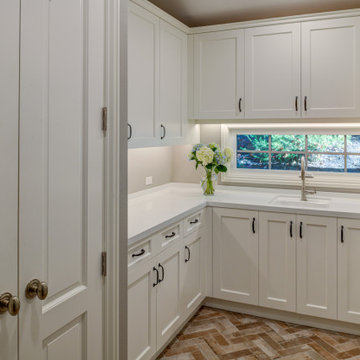
Beautiful and organized! That is what this laundry room is, with a warm herringbone floor to create an inviting place to do the big chore!
Пример оригинального дизайна: маленькая отдельная, п-образная прачечная в классическом стиле с врезной мойкой, фасадами с утопленной филенкой, белыми фасадами, столешницей из кварцевого агломерата, серыми стенами, полом из керамогранита, с сушильной машиной на стиральной машине, оранжевым полом и белой столешницей для на участке и в саду
Пример оригинального дизайна: маленькая отдельная, п-образная прачечная в классическом стиле с врезной мойкой, фасадами с утопленной филенкой, белыми фасадами, столешницей из кварцевого агломерата, серыми стенами, полом из керамогранита, с сушильной машиной на стиральной машине, оранжевым полом и белой столешницей для на участке и в саду

Пример оригинального дизайна: отдельная, параллельная прачечная среднего размера в стиле модернизм с врезной мойкой, столешницей из кварцевого агломерата, белым фартуком, фартуком из керамической плитки, полом из терракотовой плитки, со стиральной и сушильной машиной рядом, оранжевым полом и белой столешницей

An original 1930’s English Tudor with only 2 bedrooms and 1 bath spanning about 1730 sq.ft. was purchased by a family with 2 amazing young kids, we saw the potential of this property to become a wonderful nest for the family to grow.
The plan was to reach a 2550 sq. ft. home with 4 bedroom and 4 baths spanning over 2 stories.
With continuation of the exiting architectural style of the existing home.
A large 1000sq. ft. addition was constructed at the back portion of the house to include the expended master bedroom and a second-floor guest suite with a large observation balcony overlooking the mountains of Angeles Forest.
An L shape staircase leading to the upstairs creates a moment of modern art with an all white walls and ceilings of this vaulted space act as a picture frame for a tall window facing the northern mountains almost as a live landscape painting that changes throughout the different times of day.
Tall high sloped roof created an amazing, vaulted space in the guest suite with 4 uniquely designed windows extruding out with separate gable roof above.
The downstairs bedroom boasts 9’ ceilings, extremely tall windows to enjoy the greenery of the backyard, vertical wood paneling on the walls add a warmth that is not seen very often in today’s new build.
The master bathroom has a showcase 42sq. walk-in shower with its own private south facing window to illuminate the space with natural morning light. A larger format wood siding was using for the vanity backsplash wall and a private water closet for privacy.
In the interior reconfiguration and remodel portion of the project the area serving as a family room was transformed to an additional bedroom with a private bath, a laundry room and hallway.
The old bathroom was divided with a wall and a pocket door into a powder room the leads to a tub room.
The biggest change was the kitchen area, as befitting to the 1930’s the dining room, kitchen, utility room and laundry room were all compartmentalized and enclosed.
We eliminated all these partitions and walls to create a large open kitchen area that is completely open to the vaulted dining room. This way the natural light the washes the kitchen in the morning and the rays of sun that hit the dining room in the afternoon can be shared by the two areas.
The opening to the living room remained only at 8’ to keep a division of space.
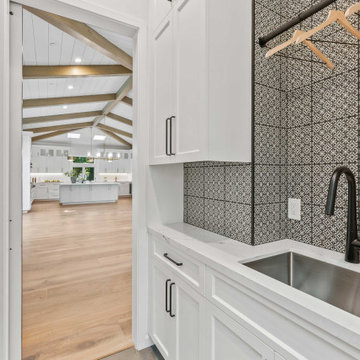
Behind a stylish black barn door and separate from the living area, lies the modern laundry room. Boasting a state-of-the-art Electrolux front load washer and dryer, they’re set against pristine white maple cabinets adorned with sleek matte black knobs. Additionally, a handy utility sink is present making it convenient for washing out any tough stains. The backdrop showcases a striking Modena black & white mosaic tile in matte Fiore, which complements the Brazilian slate floor seamlessly.

With a busy working lifestyle and two small children, Burlanes worked closely with the home owners to transform a number of rooms in their home, to not only suit the needs of family life, but to give the wonderful building a new lease of life, whilst in keeping with the stunning historical features and characteristics of the incredible Oast House.

Fun & Colourful makes Laundry less of a chore! durable quartz countertops are perfect for heavy duty utility rooms. An open shelf above the machines offers great storage and easy access to detergents and cleaning supplies
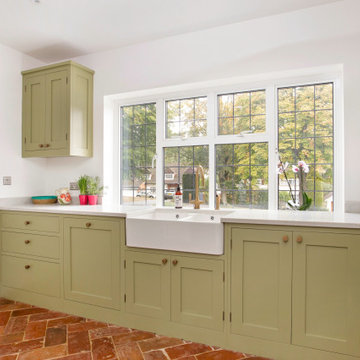
Our client wanted a functional utility room that contrasted the kitchen in style. Instead of the handleless look of the kitchen, the utility room is in our Classic Shaker style with burnished brass Armac Martin Sparkbrook knobs that complement beautifully the aged brass Metis tap and rinse from Perrin & Rowe. The belfast sink is the 'Farmhouse 80' by Villeroy & Boch. The terracotta floor tiles add a warm and rustic feel to the room whilst the white walls and large window make the room feel spacious. The kitchen cabinets were painted in Little Greene's 'Sir Lutyens Sage' (302).
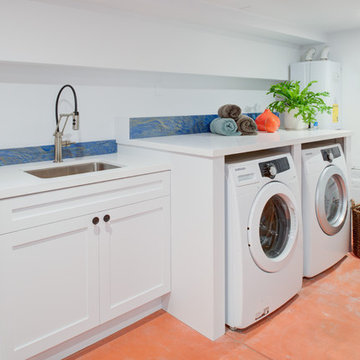
Treve Johnson Photography
На фото: большая прямая универсальная комната в современном стиле с накладной мойкой, плоскими фасадами, белыми фасадами, столешницей из кварцевого агломерата, белыми стенами, бетонным полом, со стиральной и сушильной машиной рядом, оранжевым полом и белой столешницей
На фото: большая прямая универсальная комната в современном стиле с накладной мойкой, плоскими фасадами, белыми фасадами, столешницей из кварцевого агломерата, белыми стенами, бетонным полом, со стиральной и сушильной машиной рядом, оранжевым полом и белой столешницей
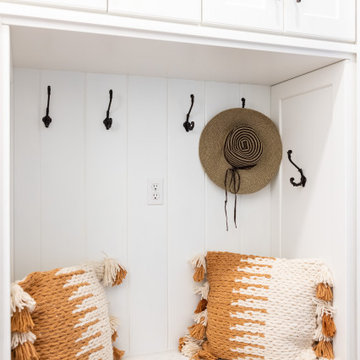
These tall towering mud room cabinets open up this space to appear larger than it is. The rustic looking brick stone flooring makes this space. The built in bench area makes a nice sweet spot to take off your rainy boots or yard shoes. The tall cabinets allows for great storage.
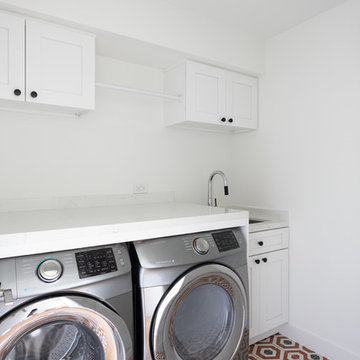
Virtually Here Studios
Источник вдохновения для домашнего уюта: отдельная, прямая прачечная в стиле неоклассика (современная классика) с врезной мойкой, фасадами с утопленной филенкой, белыми фасадами, столешницей из кварцита, белыми стенами, полом из керамической плитки, со стиральной и сушильной машиной рядом, оранжевым полом и белой столешницей
Источник вдохновения для домашнего уюта: отдельная, прямая прачечная в стиле неоклассика (современная классика) с врезной мойкой, фасадами с утопленной филенкой, белыми фасадами, столешницей из кварцита, белыми стенами, полом из керамической плитки, со стиральной и сушильной машиной рядом, оранжевым полом и белой столешницей
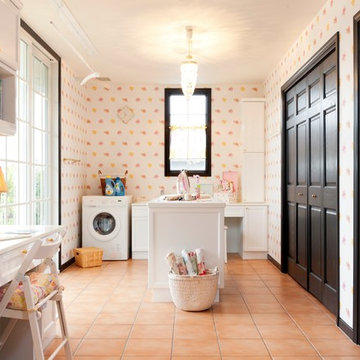
Свежая идея для дизайна: универсальная комната в классическом стиле с фасадами с утопленной филенкой, белыми фасадами, разноцветными стенами, полом из терракотовой плитки, оранжевым полом и белой столешницей - отличное фото интерьера
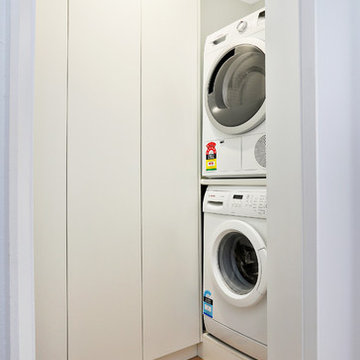
This photo showcases the laundry design - making the most of a small space, to include tall storage cupboards and enough space for both the washing machine and dryer.
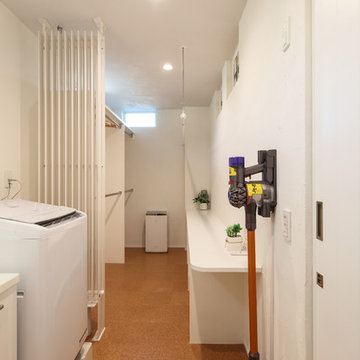
住宅街、美しい冷暖房器のある2階リビングの家
На фото: прямая прачечная среднего размера в стиле модернизм с белыми стенами, пробковым полом, оранжевым полом и белой столешницей
На фото: прямая прачечная среднего размера в стиле модернизм с белыми стенами, пробковым полом, оранжевым полом и белой столешницей
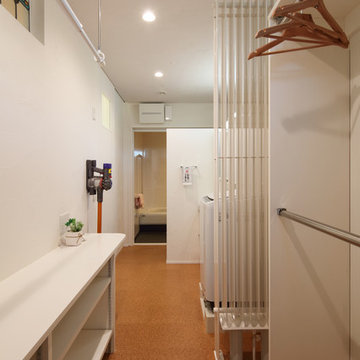
住宅街、美しい冷暖房器のある2階リビングの家
Источник вдохновения для домашнего уюта: прямая прачечная среднего размера в стиле модернизм с белыми стенами, пробковым полом, оранжевым полом и белой столешницей
Источник вдохновения для домашнего уюта: прямая прачечная среднего размера в стиле модернизм с белыми стенами, пробковым полом, оранжевым полом и белой столешницей
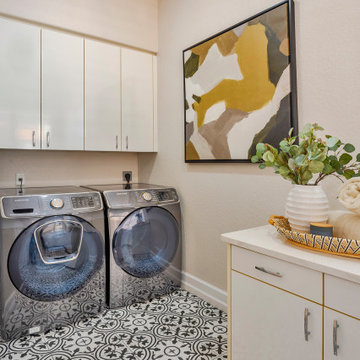
Источник вдохновения для домашнего уюта: прачечная с плоскими фасадами, белыми фасадами, мраморной столешницей, бежевыми стенами, полом из керамической плитки, со стиральной и сушильной машиной рядом, оранжевым полом и белой столешницей
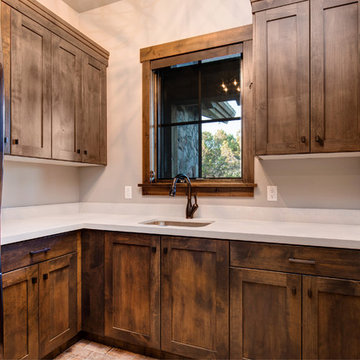
Источник вдохновения для домашнего уюта: универсальная комната в классическом стиле с накладной мойкой, фасадами с утопленной филенкой, темными деревянными фасадами, белыми стенами, с сушильной машиной на стиральной машине, оранжевым полом, белой столешницей и кирпичным полом

With a busy working lifestyle and two small children, Burlanes worked closely with the home owners to transform a number of rooms in their home, to not only suit the needs of family life, but to give the wonderful building a new lease of life, whilst in keeping with the stunning historical features and characteristics of the incredible Oast House.

An original 1930’s English Tudor with only 2 bedrooms and 1 bath spanning about 1730 sq.ft. was purchased by a family with 2 amazing young kids, we saw the potential of this property to become a wonderful nest for the family to grow.
The plan was to reach a 2550 sq. ft. home with 4 bedroom and 4 baths spanning over 2 stories.
With continuation of the exiting architectural style of the existing home.
A large 1000sq. ft. addition was constructed at the back portion of the house to include the expended master bedroom and a second-floor guest suite with a large observation balcony overlooking the mountains of Angeles Forest.
An L shape staircase leading to the upstairs creates a moment of modern art with an all white walls and ceilings of this vaulted space act as a picture frame for a tall window facing the northern mountains almost as a live landscape painting that changes throughout the different times of day.
Tall high sloped roof created an amazing, vaulted space in the guest suite with 4 uniquely designed windows extruding out with separate gable roof above.
The downstairs bedroom boasts 9’ ceilings, extremely tall windows to enjoy the greenery of the backyard, vertical wood paneling on the walls add a warmth that is not seen very often in today’s new build.
The master bathroom has a showcase 42sq. walk-in shower with its own private south facing window to illuminate the space with natural morning light. A larger format wood siding was using for the vanity backsplash wall and a private water closet for privacy.
In the interior reconfiguration and remodel portion of the project the area serving as a family room was transformed to an additional bedroom with a private bath, a laundry room and hallway.
The old bathroom was divided with a wall and a pocket door into a powder room the leads to a tub room.
The biggest change was the kitchen area, as befitting to the 1930’s the dining room, kitchen, utility room and laundry room were all compartmentalized and enclosed.
We eliminated all these partitions and walls to create a large open kitchen area that is completely open to the vaulted dining room. This way the natural light the washes the kitchen in the morning and the rays of sun that hit the dining room in the afternoon can be shared by the two areas.
The opening to the living room remained only at 8’ to keep a division of space.
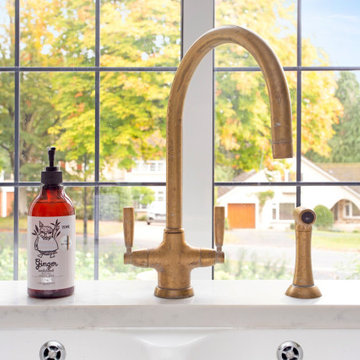
This Perrin & Rowe 'Metis' Aged Brass tap with a separate rinse looks beautiful in this utility room with a large window overlooking the front garden in Rickmansworth.
Прачечная с оранжевым полом и белой столешницей – фото дизайна интерьера
1