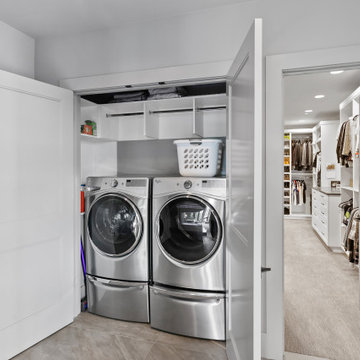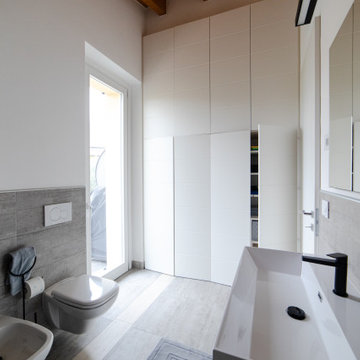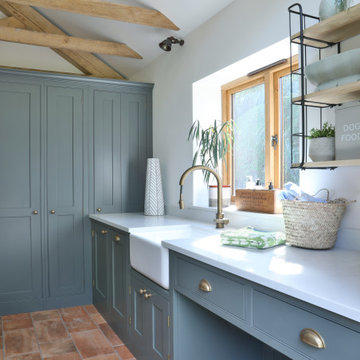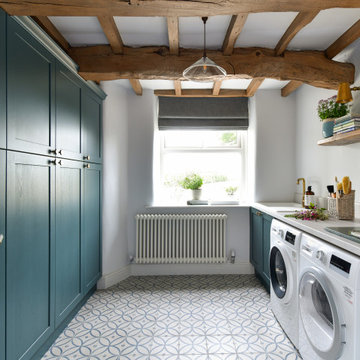Прачечная с балками на потолке – фото дизайна интерьера
Сортировать:
Бюджет
Сортировать:Популярное за сегодня
1 - 20 из 92 фото

На фото: п-образная универсальная комната среднего размера с хозяйственной раковиной, столешницей из ламината, белыми стенами, ковровым покрытием, со стиральной и сушильной машиной рядом, серым полом и балками на потолке с
Свежая идея для дизайна: параллельная универсальная комната среднего размера в стиле кантри с накладной мойкой, фасадами в стиле шейкер, белыми фасадами, деревянной столешницей, серым фартуком, фартуком из керамической плитки, серыми стенами, полом из винила, со стиральной и сушильной машиной рядом, белым полом, коричневой столешницей, балками на потолке и панелями на части стены - отличное фото интерьера

Butler's Pantry. Mud room. Dog room with concrete tops, galvanized doors. Cypress cabinets. Horse feeding trough for dog washing. Concrete floors. LEED Platinum home. Photos by Matt McCorteney.

This is a hidden cat feeding and liter box area in the cabinetry of the laundry room. This is an excellent way to contain the smell and mess of a cat.

Идея дизайна: большая прямая прачечная в стиле кантри с с полувстраиваемой мойкой (с передним бортиком), фасадами в стиле шейкер, белыми фасадами, столешницей из кварцита, белыми стенами, серым полом, белой столешницей, со стиральной и сушильной машиной рядом и балками на потолке

Laundry room with custom bench and glass storage door. Dual washer and dryers.
Источник вдохновения для домашнего уюта: большая отдельная, параллельная прачечная в стиле неоклассика (современная классика) с врезной мойкой, фасадами в стиле шейкер, белыми фасадами, белым фартуком, фартуком из керамической плитки, белыми стенами, светлым паркетным полом, с сушильной машиной на стиральной машине, бежевым полом, белой столешницей и балками на потолке
Источник вдохновения для домашнего уюта: большая отдельная, параллельная прачечная в стиле неоклассика (современная классика) с врезной мойкой, фасадами в стиле шейкер, белыми фасадами, белым фартуком, фартуком из керамической плитки, белыми стенами, светлым паркетным полом, с сушильной машиной на стиральной машине, бежевым полом, белой столешницей и балками на потолке

Custom luxury laundry room, mud room, dog shower combo
Пример оригинального дизайна: отдельная, параллельная прачечная среднего размера в стиле рустика с фасадами с утопленной филенкой, белыми фасадами, столешницей из кварцита, белым фартуком, фартуком из керамической плитки, белыми стенами, полом из керамической плитки, со стиральной и сушильной машиной рядом, серым полом, белой столешницей, балками на потолке и панелями на стенах
Пример оригинального дизайна: отдельная, параллельная прачечная среднего размера в стиле рустика с фасадами с утопленной филенкой, белыми фасадами, столешницей из кварцита, белым фартуком, фартуком из керамической плитки, белыми стенами, полом из керамической плитки, со стиральной и сушильной машиной рядом, серым полом, белой столешницей, балками на потолке и панелями на стенах

This space, featuring original millwork and stone, previously housed the kitchen. Our architects reimagined the space to house the laundry, while still highlighting the original materials. It leads to the newly enlarged mudroom.

A matching cabinet features one side with hidden storage, with the other open to provide seating. The bench is upholstered in soft bouclé, perfect for removing or putting on shoes. The hand-blown wall sconce is suspended by a leather strap above this bench, illuminating the space. The bench toss pillow made from wool fabric features a digital print that looks like marble, adding comfort to the area while echoing material elements throughout the house.

Пример оригинального дизайна: огромная прачечная в современном стиле с серыми стенами, ковровым покрытием, серым полом и балками на потолке

На фото: маленькая прачечная в стиле кантри с фасадами с утопленной филенкой, белыми фасадами, белыми стенами, светлым паркетным полом, с сушильной машиной на стиральной машине, балками на потолке и панелями на части стены для на участке и в саду

На фото: параллельная универсальная комната среднего размера в стиле фьюжн с с полувстраиваемой мойкой (с передним бортиком), фасадами с утопленной филенкой, бежевыми фасадами, гранитной столешницей, разноцветным фартуком, фартуком из гранита, серыми стенами, бетонным полом, со стиральной и сушильной машиной рядом, разноцветным полом, разноцветной столешницей и балками на потолке с

На фото: прачечная в скандинавском стиле с врезной мойкой, плоскими фасадами, зелеными фасадами, бежевым фартуком, фартуком из керамической плитки, полом из керамогранита, бежевым полом, черной столешницей, балками на потолке и стенами из вагонки

Photography by Craig Townsend
На фото: универсальная комната среднего размера в стиле фьюжн с одинарной мойкой, фасадами цвета дерева среднего тона, белым фартуком, фартуком из плитки кабанчик, полом из керамической плитки, серым полом, белой столешницей, балками на потолке и кирпичными стенами с
На фото: универсальная комната среднего размера в стиле фьюжн с одинарной мойкой, фасадами цвета дерева среднего тона, белым фартуком, фартуком из плитки кабанчик, полом из керамической плитки, серым полом, белой столешницей, балками на потолке и кирпичными стенами с

Per ovviare alla necessità di avere la lavatrice/asciugatrice e del contenimento generale in questo Loft, abbiamo optato per inserire un mobile a muro molto contenitivo ed ordinato, a "scomparsa visiva" all'interno del bagno.
Visto che il cliente aveva un solo bagno, era alta la possibilità di avere a vista una lavatrice/asciugatrice ed il "famoso cestone dei panni sporchi".
Quindi per rendere tutto più armonioso, bello esteticamente ed ordinato, la scelta di questo armadio è stata azzeccata.
I frontali, inoltre, essendo divisi in 8 ante, sono stati fresati con un taglio orizzontale per rendere meno netta la suddivisione delle stesse.
Tra poco si vedrà tutto in dettaglio.

This utility room is a rather compact space but it has everything you would need in a utility; a washing machine, tumble dryer, sink, and storage. It even has a dedicated space for a dog bed. The washing machine and tumble dryer are cleverly stacked in one tall cupboard, with the slim larder cupboard next to it hiding away an ironing board and brooms & mops. The cabinets are painted in Little Greene's Pompeian Ash and the handles are by Armac Martin.

Offering an alternative storage option, across from the laundry space is a matching cabinet containing space to store shoes and outerwear. These custom screens are made from Ash and natural rattan cane webbing to conceal storage when entering and exiting the home.

Our Ama Petal tile used on this project for George Clarke's Old House New Home.
Пример оригинального дизайна: параллельная прачечная в стиле кантри с врезной мойкой, фасадами в стиле шейкер, бирюзовыми фасадами, белыми стенами, со стиральной и сушильной машиной рядом, разноцветным полом, серой столешницей и балками на потолке
Пример оригинального дизайна: параллельная прачечная в стиле кантри с врезной мойкой, фасадами в стиле шейкер, бирюзовыми фасадами, белыми стенами, со стиральной и сушильной машиной рядом, разноцветным полом, серой столешницей и балками на потолке

На фото: маленькая прямая универсальная комната в стиле модернизм с плоскими фасадами, зелеными фасадами, деревянной столешницей, белыми стенами, бетонным полом, с сушильной машиной на стиральной машине, серым полом, синей столешницей и балками на потолке для на участке и в саду с

Working with repeat clients is always a dream! The had perfect timing right before the pandemic for their vacation home to get out city and relax in the mountains. This modern mountain home is stunning. Check out every custom detail we did throughout the home to make it a unique experience!
Прачечная с балками на потолке – фото дизайна интерьера
1