Прачечная с любой отделкой стен – фото дизайна интерьера с невысоким бюджетом
Сортировать:
Бюджет
Сортировать:Популярное за сегодня
1 - 20 из 38 фото
1 из 3
Свежая идея для дизайна: параллельная универсальная комната среднего размера в стиле кантри с накладной мойкой, фасадами в стиле шейкер, белыми фасадами, деревянной столешницей, серым фартуком, фартуком из керамической плитки, серыми стенами, полом из винила, со стиральной и сушильной машиной рядом, белым полом, коричневой столешницей, балками на потолке и панелями на части стены - отличное фото интерьера

На фото: маленькая отдельная прачечная в скандинавском стиле с плоскими фасадами, черными фасадами, серыми стенами, потолком с обоями, полом из керамической плитки, со стиральной и сушильной машиной рядом, черным полом и обоями на стенах для на участке и в саду

This former closet-turned-laundry room is one of my favorite projects. It is completely functional, providing a countertop for treating stains and folding, a wall-mounted drying rack, and plenty of storage. The combination of textures in the carrara marble backsplash, floral sketch wallpaper and galvanized accents makes it a gorgeous place to spent (alot) of time!

This laundry also acts as an entry airlock and mudroom. It is welcoming and has space to hide away mess if need be.
Идея дизайна: маленькая параллельная универсальная комната в современном стиле с одинарной мойкой, деревянной столешницей, зеленым фартуком, фартуком из керамической плитки, зелеными стенами, бетонным полом, серым полом, деревянным потолком и деревянными стенами для на участке и в саду
Идея дизайна: маленькая параллельная универсальная комната в современном стиле с одинарной мойкой, деревянной столешницей, зеленым фартуком, фартуком из керамической плитки, зелеными стенами, бетонным полом, серым полом, деревянным потолком и деревянными стенами для на участке и в саду
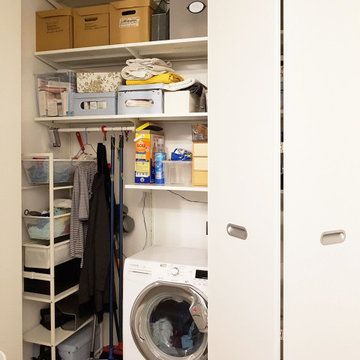
На фото: маленькая прямая универсальная комната с плоскими фасадами, белыми фасадами, полом из керамогранита, с сушильной машиной на стиральной машине, серым полом и панелями на части стены для на участке и в саду
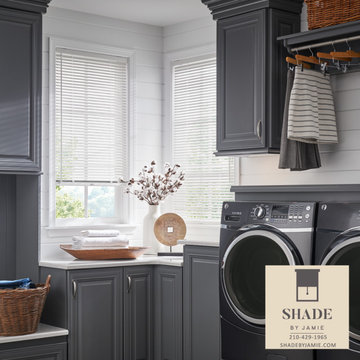
Our Alta Aluminum Blinds have been a functional favorite for decades. A simple tilt of slats direct light, provide privacy or open up the view. 1” or 2” slats are available in subtle neutrals that blend or bold colors that shout. Pick the size that works best for you.

The laundry room at the top of the stair has been home to drying racks as well as a small computer work station. There is plenty of room for additional storage, and the large square window allows plenty of light.

We are regenerating for a better future. And here is how.
Kite Creative – Renewable, traceable, re-useable and beautiful kitchens
We are designing and building contemporary kitchens that are environmentally and sustainably better for you and the planet. Helping to keep toxins low, improve air quality, and contribute towards reducing our carbon footprint.
The heart of the house, the kitchen, really can look this good and still be sustainable, ethical and better for the planet.
In our first commission with Greencore Construction and Ssassy Property, we’ve delivered an eco-kitchen for one of their Passive House properties, using over 75% sustainable materials
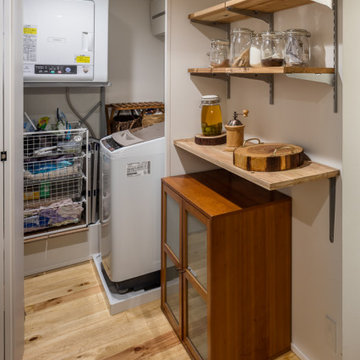
Источник вдохновения для домашнего уюта: маленькая отдельная, прямая прачечная в стиле модернизм с белыми стенами, паркетным полом среднего тона, со стиральной и сушильной машиной рядом, бежевым полом, потолком из вагонки и стенами из вагонки для на участке и в саду
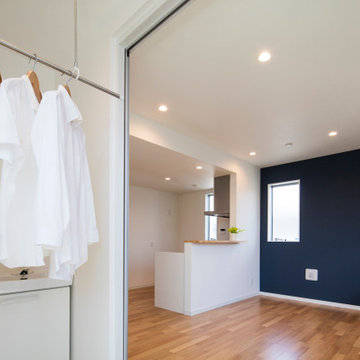
足立区の家 K
収納と洗濯のしやすさにこだわった、テラスハウスです。
株式会社小木野貴光アトリエ一級建築士建築士事務所
https://www.ogino-a.com/
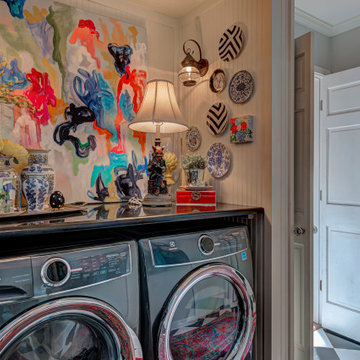
Back hall where laundry room and mud room collide. Client typically uses this ledge to keep keys and items she needs to grab on the way to the garage. She wanted it to be a beautiful spot to make her smile every time she came home!
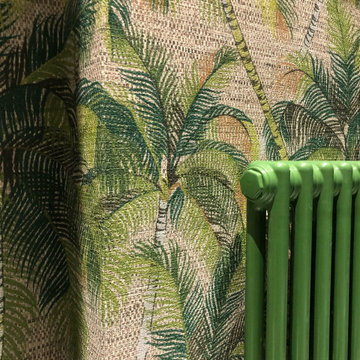
Источник вдохновения для домашнего уюта: маленькая п-образная универсальная комната в классическом стиле с зелеными стенами и обоями на стенах для на участке и в саду

The laundry room at the top of the stair has been home to drying racks as well as a small computer work station. There is plenty of room for additional storage, and the large square window allows plenty of light.
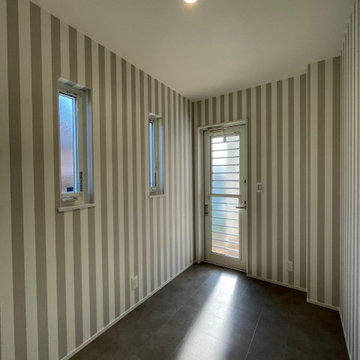
На фото: универсальная комната среднего размера в скандинавском стиле с серыми стенами, полом из винила, коричневым полом, потолком с обоями и обоями на стенах
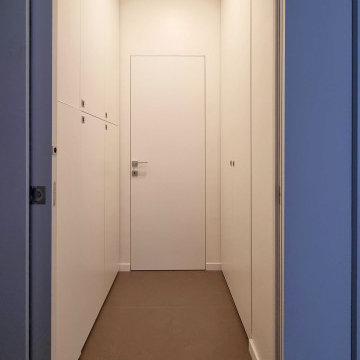
На фото: маленькая отдельная, параллельная прачечная в современном стиле с плоскими фасадами, белыми фасадами, белыми стенами, полом из керамогранита, с сушильной машиной на стиральной машине, серым полом и панелями на части стены для на участке и в саду
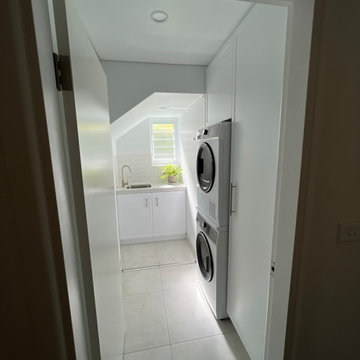
This laundry was pre 80's and was calling for some serious organising and that's just what we did, Rebecca our designer worked hard to create this space as what we had to work with was very little width, however still brought it home, now our client has a peaceful space to enjoy keeping on top of her daily laundry work with a smile..
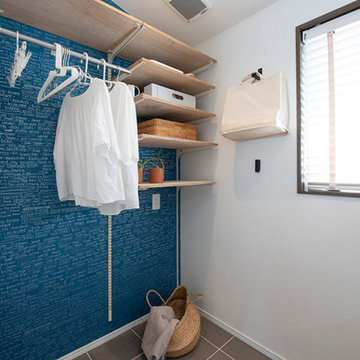
壁面収納を活用して、ランドリーの室内干しスペースを作りました。
На фото: маленькая прямая универсальная комната в современном стиле с открытыми фасадами, белыми стенами, полом из керамогранита, серым полом, коричневой столешницей, потолком с обоями и обоями на стенах для на участке и в саду с
На фото: маленькая прямая универсальная комната в современном стиле с открытыми фасадами, белыми стенами, полом из керамогранита, серым полом, коричневой столешницей, потолком с обоями и обоями на стенах для на участке и в саду с

The Chatsworth Residence was a complete renovation of a 1950's suburban Dallas ranch home. From the offset of this project, the owner intended for this to be a real estate investment property, and subsequently contracted David to develop a design design that would appeal to a broad rental market and to lead the renovation project.
The scope of the renovation to this residence included a semi-gut down to the studs, new roof, new HVAC system, new kitchen, new laundry area, and a full rehabilitation of the property. Maintaining a tight budget for the project, David worked with the owner to maintain a high level of craftsmanship and quality of work throughout the project.
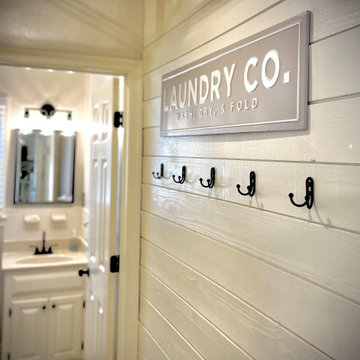
This laundry room/bathroom took on a major facelift with a new shiplap feature wall, black hardware and new lighting, as well as fresh paint and details throughout.
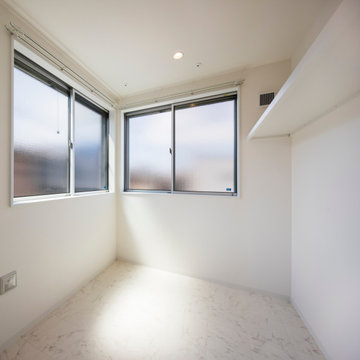
足立区の家 K
収納と洗濯のしやすさにこだわった、テラスハウスです。
株式会社小木野貴光アトリエ一級建築士建築士事務所
https://www.ogino-a.com/
Прачечная с любой отделкой стен – фото дизайна интерьера с невысоким бюджетом
1