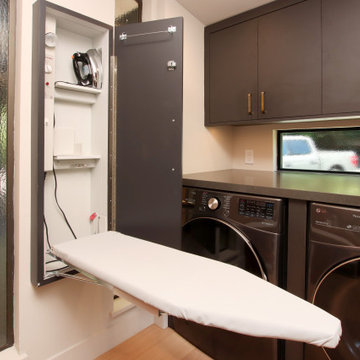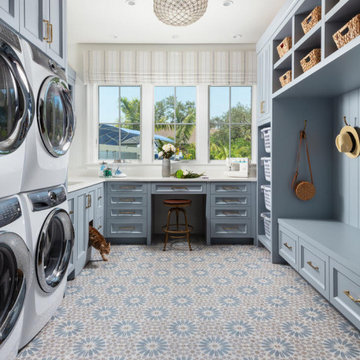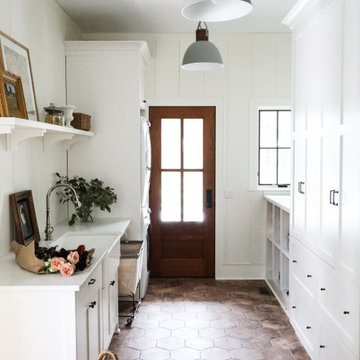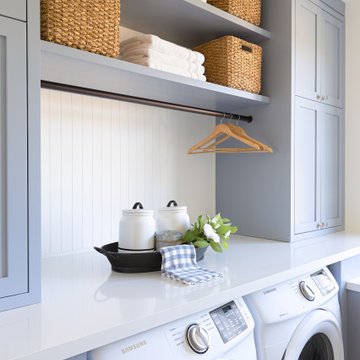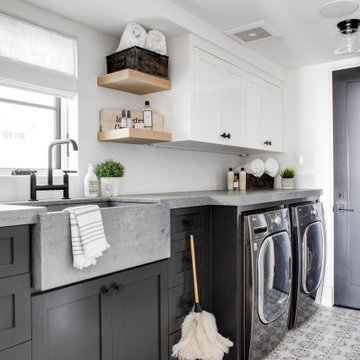Прачечная – фото дизайна интерьера
Сортировать:
Бюджет
Сортировать:Популярное за сегодня
61 - 80 из 145 873 фото
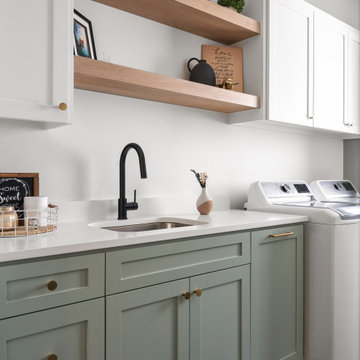
Пример оригинального дизайна: прачечная в стиле неоклассика (современная классика)
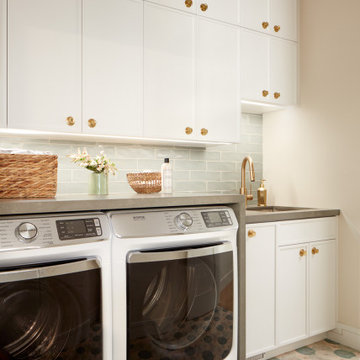
Build+Design: EBCON Corporation, Zuzana Ozel /
Styling: Rachel Forslund /
Photography: Agnieszka Jakubowicz
Стильный дизайн: прачечная в современном стиле - последний тренд
Стильный дизайн: прачечная в современном стиле - последний тренд
Find the right local pro for your project

Laundry Renovation, Modern Laundry Renovation, Drying Bar, Open Shelving Laundry, Perth Laundry Renovations, Modern Laundry Renovations For Smaller Homes, Small Laundry Renovations Perth
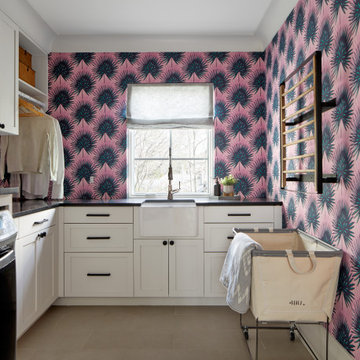
Свежая идея для дизайна: прачечная в стиле неоклассика (современная классика) - отличное фото интерьера

Свежая идея для дизайна: прямая универсальная комната в морском стиле с фасадами в стиле шейкер, зелеными фасадами, белыми стенами, паркетным полом среднего тона и со стиральной и сушильной машиной рядом - отличное фото интерьера
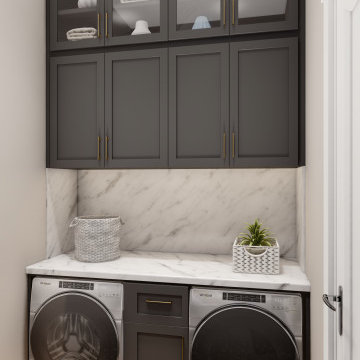
Laundry room located in the mud room of L'Attesa Di Vita II. View our Best-Selling Plan THD-1074: https://www.thehousedesigners.com/plan/lattesa-di-vita-ii-1074/

A mixed use mud room featuring open lockers, bright geometric tile and built in closets.
На фото: большая п-образная универсальная комната в стиле неоклассика (современная классика) с врезной мойкой, серыми фасадами, столешницей из кварцевого агломерата, со стиральной и сушильной машиной рядом, серым полом, белой столешницей, плоскими фасадами, серым фартуком, фартуком из керамической плитки, разноцветными стенами и полом из керамической плитки
На фото: большая п-образная универсальная комната в стиле неоклассика (современная классика) с врезной мойкой, серыми фасадами, столешницей из кварцевого агломерата, со стиральной и сушильной машиной рядом, серым полом, белой столешницей, плоскими фасадами, серым фартуком, фартуком из керамической плитки, разноцветными стенами и полом из керамической плитки

This laundry has the same stone flooring as the mudroom connecting the two spaces visually. While the wallpaper and matching fabric also tie into the mudroom area. Raised washer and dryer make use easy breezy. A Kohler sink with pull down faucet from Newport brass make doing laundry a fun task.
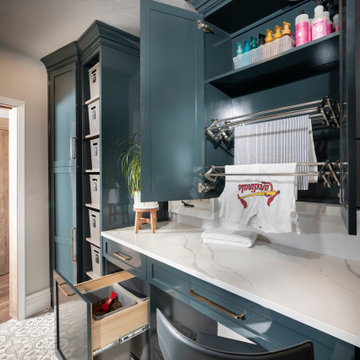
Chrome hanging rods installed inside cabinetry
Источник вдохновения для домашнего уюта: прачечная в стиле неоклассика (современная классика)
Источник вдохновения для домашнего уюта: прачечная в стиле неоклассика (современная классика)

Свежая идея для дизайна: прачечная в стиле неоклассика (современная классика) - отличное фото интерьера

This dedicated laundry room gives a peaceful moment with the simply white cabinets and the light gray touch of the hardware, appliances and floor. The laundry storage baskets makes it a lot better!

Свежая идея для дизайна: отдельная, угловая прачечная в классическом стиле с фасадами в стиле шейкер, зелеными фасадами, разноцветными стенами, со стиральной и сушильной машиной рядом, зеленым полом, белой столешницей и обоями на стенах - отличное фото интерьера

We redesigned this client’s laundry space so that it now functions as a Mudroom and Laundry. There is a place for everything including drying racks and charging station for this busy family. Now there are smiles when they walk in to this charming bright room because it has ample storage and space to work!

На фото: отдельная, угловая прачечная среднего размера в современном стиле с врезной мойкой, фасадами в стиле шейкер, серыми фасадами, столешницей из кварцевого агломерата, серыми стенами, полом из керамогранита, со стиральной и сушильной машиной рядом, серым полом и белой столешницей
Прачечная – фото дизайна интерьера

Beautiful Laundry Room/Mud Room off the garage entrance features shiplap walls and white cabinetry.
Идея дизайна: отдельная, прямая прачечная среднего размера в стиле неоклассика (современная классика) с белыми фасадами, столешницей из ламината, белыми стенами, со стиральной и сушильной машиной рядом, бежевой столешницей, накладной мойкой и фасадами с утопленной филенкой
Идея дизайна: отдельная, прямая прачечная среднего размера в стиле неоклассика (современная классика) с белыми фасадами, столешницей из ламината, белыми стенами, со стиральной и сушильной машиной рядом, бежевой столешницей, накладной мойкой и фасадами с утопленной филенкой
4
