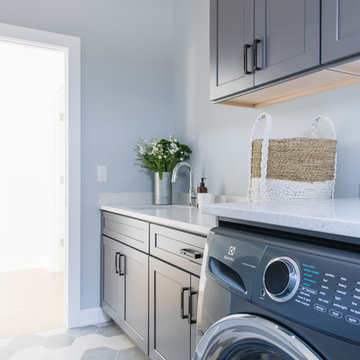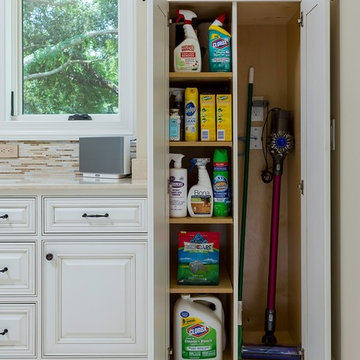Прачечная – фото дизайна интерьера
Сортировать:
Бюджет
Сортировать:Популярное за сегодня
61 - 80 из 145 835 фото

This "perfect-sized" laundry room is just off the mudroom and can be closed off from the rest of the house. The large window makes the space feel large and open. A custom designed wall of shelving and specialty cabinets accommodates everything necessary for day-to-day laundry needs. This custom home was designed and built by Meadowlark Design+Build in Ann Arbor, Michigan. Photography by Joshua Caldwell.

PhotoSynthesis Studio
Стильный дизайн: отдельная, прямая прачечная в стиле кантри с врезной мойкой, фасадами с утопленной филенкой, белыми фасадами, со стиральной и сушильной машиной рядом и серой столешницей - последний тренд
Стильный дизайн: отдельная, прямая прачечная в стиле кантри с врезной мойкой, фасадами с утопленной филенкой, белыми фасадами, со стиральной и сушильной машиной рядом и серой столешницей - последний тренд

Свежая идея для дизайна: отдельная, прямая прачечная среднего размера в классическом стиле с с полувстраиваемой мойкой (с передним бортиком), фасадами с утопленной филенкой, белыми фасадами, столешницей из кварцевого агломерата, зелеными стенами, полом из винила, со стиральной и сушильной машиной рядом, разноцветным полом и белой столешницей - отличное фото интерьера
Find the right local pro for your project

Transitional laundry room with a mudroom included in it. The stackable washer and dryer allowed for there to be a large closet for cleaning supplies with an outlet in it for the electric broom. The clean white counters allow the tile and cabinet color to stand out and be the showpiece in the room!
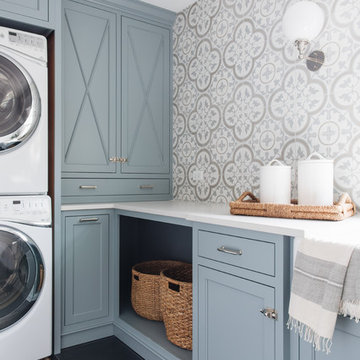
Design by Timber Trails Homes. Photo by Stoffer Photography Interiors.
Пример оригинального дизайна: прачечная
Пример оригинального дизайна: прачечная

Christie Share
На фото: параллельная универсальная комната среднего размера в стиле неоклассика (современная классика) с хозяйственной раковиной, плоскими фасадами, светлыми деревянными фасадами, серыми стенами, полом из керамогранита, со стиральной и сушильной машиной рядом, серым полом и коричневой столешницей с
На фото: параллельная универсальная комната среднего размера в стиле неоклассика (современная классика) с хозяйственной раковиной, плоскими фасадами, светлыми деревянными фасадами, серыми стенами, полом из керамогранита, со стиральной и сушильной машиной рядом, серым полом и коричневой столешницей с

Идея дизайна: отдельная, прямая прачечная в стиле кантри с с полувстраиваемой мойкой (с передним бортиком), фасадами в стиле шейкер, серыми фасадами, белыми стенами, со стиральной и сушильной машиной рядом, серым полом и белой столешницей
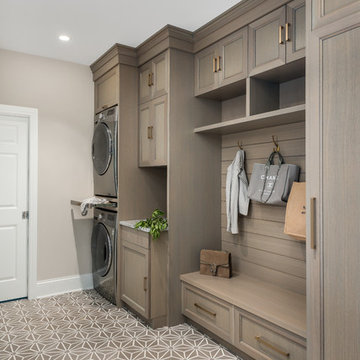
Picture Perfect House
Стильный дизайн: прачечная в стиле неоклассика (современная классика) - последний тренд
Стильный дизайн: прачечная в стиле неоклассика (современная классика) - последний тренд
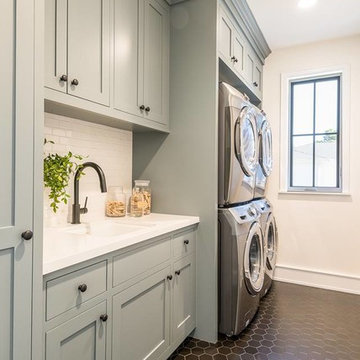
Пример оригинального дизайна: прачечная в стиле неоклассика (современная классика)

Sanderson Photography, Inc.
На фото: параллельная универсальная комната среднего размера в стиле рустика с накладной мойкой, фасадами в стиле шейкер, серыми фасадами, деревянной столешницей, коричневыми стенами, полом из керамической плитки и с сушильной машиной на стиральной машине с
На фото: параллельная универсальная комната среднего размера в стиле рустика с накладной мойкой, фасадами в стиле шейкер, серыми фасадами, деревянной столешницей, коричневыми стенами, полом из керамической плитки и с сушильной машиной на стиральной машине с

На фото: универсальная комната в стиле кантри с фасадами в стиле шейкер, синими фасадами, белыми стенами и бежевым полом

Christopher Davison, AIA
Источник вдохновения для домашнего уюта: большая параллельная универсальная комната в стиле модернизм с хозяйственной раковиной, фасадами в стиле шейкер, белыми фасадами, столешницей из кварцевого агломерата, со стиральной и сушильной машиной рядом и коричневыми стенами
Источник вдохновения для домашнего уюта: большая параллельная универсальная комната в стиле модернизм с хозяйственной раковиной, фасадами в стиле шейкер, белыми фасадами, столешницей из кварцевого агломерата, со стиральной и сушильной машиной рядом и коричневыми стенами

Jenna & Lauren Weiler
На фото: угловая универсальная комната среднего размера в стиле модернизм с врезной мойкой, плоскими фасадами, серыми фасадами, гранитной столешницей, бежевыми стенами, полом из ламината, с сушильной машиной на стиральной машине и разноцветным полом с
На фото: угловая универсальная комната среднего размера в стиле модернизм с врезной мойкой, плоскими фасадами, серыми фасадами, гранитной столешницей, бежевыми стенами, полом из ламината, с сушильной машиной на стиральной машине и разноцветным полом с

Пример оригинального дизайна: отдельная, угловая прачечная в стиле неоклассика (современная классика) с с полувстраиваемой мойкой (с передним бортиком), фасадами в стиле шейкер, серыми фасадами, серыми стенами, со стиральной и сушильной машиной рядом, серым полом и серой столешницей
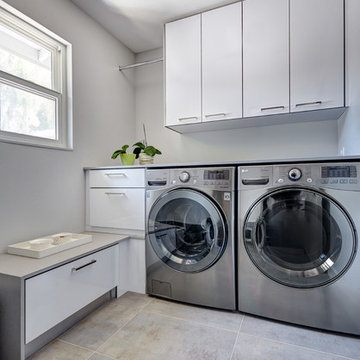
This client grew up in this 1950’s family home and has now become owner in his adult life. Designing and remodeling this childhood home that the client was very bonded and familiar with was a tall order. This modern twist of original mid-century style combined with an eclectic fusion of modern day materials and concepts fills the room with a powerful presence while maintaining its clean lined austerity and elegance. The kitchen was part of a grander complete home re-design and remodel.
A modern version of a mid-century His and Hers grand master bathroom was created to include all the amenities and nothing left behind! This bathroom has so much noticeable and hidden “POW” that commands its peaceful spa feeling with a lot of attitude. Maintaining ultra-clean lines yet delivering ample design interest at every detail, This bathroom is eclectically a one of a kind luxury statement.
The concept in the laundry room was to create a simple, easy to use and clean space with ample storage and a place removed from the central part of the home to house the necessity of the cats and their litter box needs. There was no need for glamour in the laundry room yet we were able to create a simple highly utilitarian space.
If there is one room in the home that requires frequent visitors to thoroughly enjoy with a huge element of surprise, it’s the powder room! This is a room where you know that eventually, every guest will visit. Knowing this, we created a bold statement with layers of intrigue that would leave ample room for fun conversation with your guests upon their prolonged exit. We kept the lights dim here for that intriguing experience of crafted elegance and created ambiance. The walls of peeling metallic rust are the welcoming gesture to a powder room experience of defiance and elegant mystical complexity.
It's a lucky house guest indeed who gets to stay in this newly remodeled home. This on-suite bathroom allows them their own space and privacy. Both Bedroom and Bathroom offer plenty of storage for an extended stay. Rift White Oak cabinets and sleek Silestone counters make a lovely combination in the bathroom while the bedroom showcases textured white cabinets with a dark walnut wrap.
Photo credit: Fred Donham of PhotographerLink

Photography: Ben Gebo
На фото: универсальная комната среднего размера в стиле неоклассика (современная классика) с фасадами с утопленной филенкой, белыми фасадами, деревянной столешницей, белыми стенами, светлым паркетным полом, со стиральной и сушильной машиной рядом и бежевым полом
На фото: универсальная комната среднего размера в стиле неоклассика (современная классика) с фасадами с утопленной филенкой, белыми фасадами, деревянной столешницей, белыми стенами, светлым паркетным полом, со стиральной и сушильной машиной рядом и бежевым полом
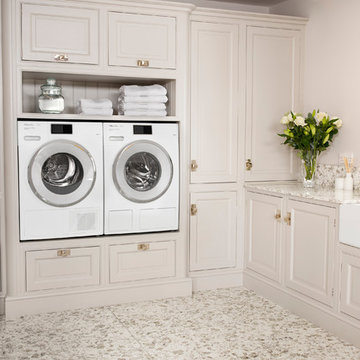
High end, modern utility room featuring Miele's prestige Washing Machine and Tumble Dryer pair.
Please note that these machines have been installed on a raised plinth and have been secured against slippage using an MTS plinth mounting kit which is available from Miele.

Tall storage cupboards with laundry baskets, space for hoover & ironing board & cleaning equipment. Bespoke hand-made cabinetry. Paint colours by Lewis Alderson
Прачечная – фото дизайна интерьера
4
