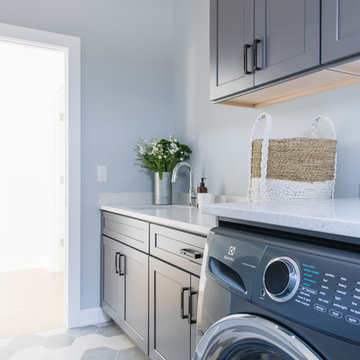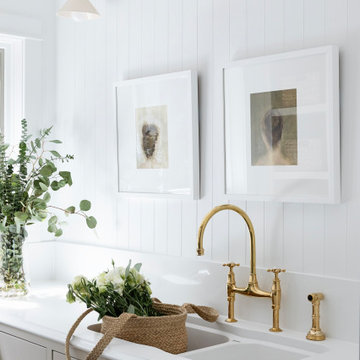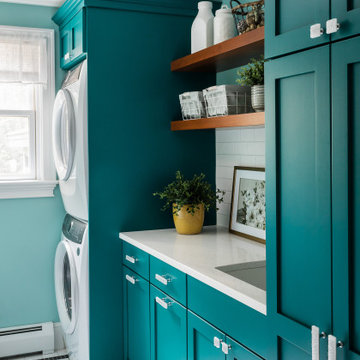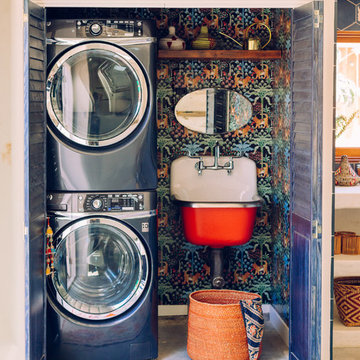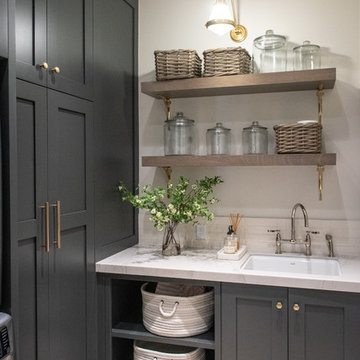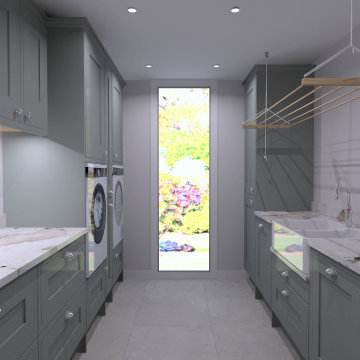Прачечная – фото дизайна интерьера
Сортировать:
Бюджет
Сортировать:Популярное за сегодня
41 - 60 из 145 622 фото

Свежая идея для дизайна: прямая прачечная в стиле неоклассика (современная классика) с врезной мойкой, фасадами в стиле шейкер, зелеными фасадами, белыми стенами, со стиральной и сушильной машиной рядом и белым полом - отличное фото интерьера

На фото: отдельная, прямая прачечная в стиле кантри с врезной мойкой, фасадами с утопленной филенкой, серыми фасадами, серыми стенами, со стиральной и сушильной машиной рядом, серым полом и белой столешницей
Find the right local pro for your project

Builder: Great Neighborhood Homes, Inc.
Designer: Martha O'Hara Interiors
Photo: Landmark Photography
2017 Artisan Home Tour
Идея дизайна: прямая прачечная в стиле неоклассика (современная классика) с фасадами в стиле шейкер, белыми фасадами, разноцветными стенами, со стиральной и сушильной машиной рядом, серым полом и белой столешницей
Идея дизайна: прямая прачечная в стиле неоклассика (современная классика) с фасадами в стиле шейкер, белыми фасадами, разноцветными стенами, со стиральной и сушильной машиной рядом, серым полом и белой столешницей

For this mudroom remodel the homeowners came in to Dillman & Upton frustrated with their current, small and very tight, laundry room. They were in need of more space and functional storage and asked if I could help them out.
Once at the job site I found that adjacent to the the current laundry room was an inefficient walk in closet. After discussing their options we decided to remove the wall between the two rooms and create a full mudroom with ample storage and plenty of room to comfortably manage the laundry.
Cabinets: Dura Supreme, Crestwood series, Highland door, Maple, Shell Gray stain
Counter: Solid Surfaces Unlimited Arcadia Quartz
Hardware: Top Knobs, M271, M530 Brushed Satin Nickel
Flooring: Porcelain tile, Crossville, 6x36, Speakeasy Zoot Suit
Backsplash: Olympia, Verona Blend, Herringbone, Marble
Sink: Kohler, River falls, White
Faucet: Kohler, Gooseneck, Brushed Stainless Steel
Shoe Cubbies: White Melamine
Washer/Dryer: Electrolux

www.steinbergerphotos.com
На фото: огромная отдельная, угловая прачечная в классическом стиле с одинарной мойкой, фасадами в стиле шейкер, белыми фасадами, бежевыми стенами, со стиральной и сушильной машиной рядом, серым полом, деревянной столешницей, полом из сланца и коричневой столешницей с
На фото: огромная отдельная, угловая прачечная в классическом стиле с одинарной мойкой, фасадами в стиле шейкер, белыми фасадами, бежевыми стенами, со стиральной и сушильной машиной рядом, серым полом, деревянной столешницей, полом из сланца и коричневой столешницей с

Design: Studio Three Design, Inc /
Photography: Agnieszka Jakubowicz
Идея дизайна: прачечная в стиле кантри
Идея дизайна: прачечная в стиле кантри

This "perfect-sized" laundry room is just off the mudroom and can be closed off from the rest of the house. The large window makes the space feel large and open. A custom designed wall of shelving and specialty cabinets accommodates everything necessary for day-to-day laundry needs. This custom home was designed and built by Meadowlark Design+Build in Ann Arbor, Michigan. Photography by Joshua Caldwell.

Construction by J.T. Delaney Construction, LLC | Photography by Jared Kuzia
Свежая идея для дизайна: прачечная в стиле неоклассика (современная классика) с с полувстраиваемой мойкой (с передним бортиком), фасадами с утопленной филенкой, бирюзовыми фасадами, бежевыми стенами, со стиральной и сушильной машиной рядом, серым полом и белой столешницей - отличное фото интерьера
Свежая идея для дизайна: прачечная в стиле неоклассика (современная классика) с с полувстраиваемой мойкой (с передним бортиком), фасадами с утопленной филенкой, бирюзовыми фасадами, бежевыми стенами, со стиральной и сушильной машиной рядом, серым полом и белой столешницей - отличное фото интерьера

Designed By: Soda Pop Design inc
Photographed By: Mike Chajecki
На фото: отдельная, угловая прачечная в стиле кантри с врезной мойкой, фасадами в стиле шейкер, синими фасадами, с сушильной машиной на стиральной машине, коричневым полом и белой столешницей
На фото: отдельная, угловая прачечная в стиле кантри с врезной мойкой, фасадами в стиле шейкер, синими фасадами, с сушильной машиной на стиральной машине, коричневым полом и белой столешницей
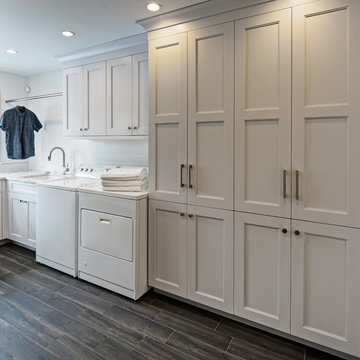
This space needed to be redesigned to better improve both the functionality and overall aesthetics of the room. The narrow footprint didn’t inhibit on all that is included in this laundry and mud room! The homeowners received their much-needed overflow pantry storage, ample shoe storage for their growing family, and plenty of room to fold laundry with additional space made for a drying rack and pull out waste/recycle bin.
The final design gives everything a place!

Jason Cook
На фото: отдельная, прямая прачечная в морском стиле с с полувстраиваемой мойкой (с передним бортиком), фасадами в стиле шейкер, синими фасадами, деревянной столешницей, белыми стенами, со стиральной и сушильной машиной рядом, разноцветным полом и серой столешницей с
На фото: отдельная, прямая прачечная в морском стиле с с полувстраиваемой мойкой (с передним бортиком), фасадами в стиле шейкер, синими фасадами, деревянной столешницей, белыми стенами, со стиральной и сушильной машиной рядом, разноцветным полом и серой столешницей с

In the prestigious Enatai neighborhood in Bellevue, this mid 90’s home was in need of updating. Bringing this home from a bleak spec project to the feeling of a luxurious custom home took partnering with an amazing interior designer and our specialists in every field. Everything about this home now fits the life and style of the homeowner and is a balance of the finer things with quaint farmhouse styling.
RW Anderson Homes is the premier home builder and remodeler in the Seattle and Bellevue area. Distinguished by their excellent team, and attention to detail, RW Anderson delivers a custom tailored experience for every customer. Their service to clients has earned them a great reputation in the industry for taking care of their customers.
Working with RW Anderson Homes is very easy. Their office and design team work tirelessly to maximize your goals and dreams in order to create finished spaces that aren’t only beautiful, but highly functional for every customer. In an industry known for false promises and the unexpected, the team at RW Anderson is professional and works to present a clear and concise strategy for every project. They take pride in their references and the amount of direct referrals they receive from past clients.
RW Anderson Homes would love the opportunity to talk with you about your home or remodel project today. Estimates and consultations are always free. Call us now at 206-383-8084 or email Ryan@rwandersonhomes.com.

Functional Mudroom & Laundry Combo
Источник вдохновения для домашнего уюта: универсальная комната среднего размера в стиле неоклассика (современная классика) с врезной мойкой, фасадами в стиле шейкер, белыми фасадами, гранитной столешницей, серыми стенами, полом из керамической плитки, с сушильной машиной на стиральной машине и серым полом
Источник вдохновения для домашнего уюта: универсальная комната среднего размера в стиле неоклассика (современная классика) с врезной мойкой, фасадами в стиле шейкер, белыми фасадами, гранитной столешницей, серыми стенами, полом из керамической плитки, с сушильной машиной на стиральной машине и серым полом

Gibeon Photography
Идея дизайна: универсальная комната в стиле рустика с врезной мойкой, темными деревянными фасадами и белыми стенами
Идея дизайна: универсальная комната в стиле рустика с врезной мойкой, темными деревянными фасадами и белыми стенами
Прачечная – фото дизайна интерьера
3
