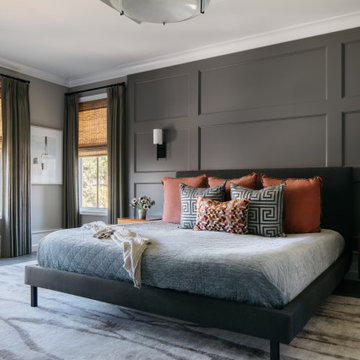Потолок в спальне
Сортировать:
Бюджет
Сортировать:Популярное за сегодня
141 - 160 из 19 614 фото
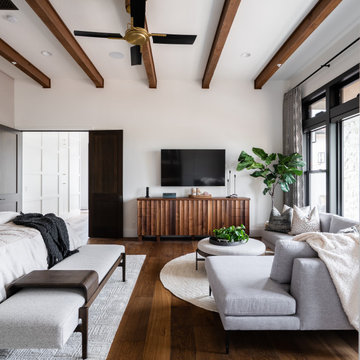
Идея дизайна: большая хозяйская спальня в современном стиле с белыми стенами, паркетным полом среднего тона, коричневым полом, балками на потолке и панелями на стенах
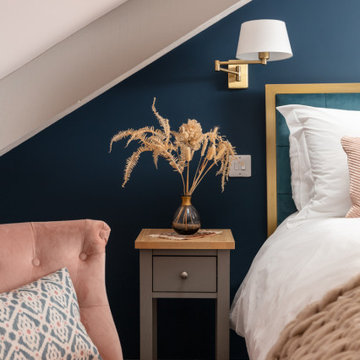
Boasting a large terrace with long reaching sea views across the River Fal and to Pendennis Point, Seahorse was a full property renovation managed by Warren French.
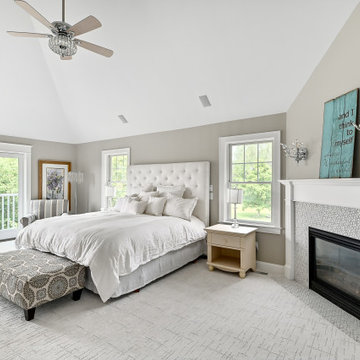
Источник вдохновения для домашнего уюта: огромная хозяйская спальня в стиле неоклассика (современная классика) с бежевыми стенами, ковровым покрытием, стандартным камином, фасадом камина из плитки, белым полом и сводчатым потолком

We love this master bedroom's sitting area featuring arched entryways, a custom fireplace and sitting area, and wood floors.
На фото: огромная хозяйская спальня в стиле модернизм с белыми стенами, темным паркетным полом, стандартным камином, фасадом камина из бетона, коричневым полом, кессонным потолком и панелями на части стены
На фото: огромная хозяйская спальня в стиле модернизм с белыми стенами, темным паркетным полом, стандартным камином, фасадом камина из бетона, коричневым полом, кессонным потолком и панелями на части стены
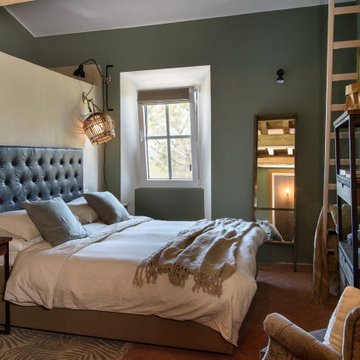
One of 6 Master Bedrooms in Casale della Luna - 180x200cm Hotel Bed, Brand : NILSON, En-Suite Bathroom and lots of comfort - Tuscany Views
Идея дизайна: большая хозяйская спальня в стиле кантри с зелеными стенами, полом из терракотовой плитки, бежевым полом и деревянным потолком без камина
Идея дизайна: большая хозяйская спальня в стиле кантри с зелеными стенами, полом из терракотовой плитки, бежевым полом и деревянным потолком без камина
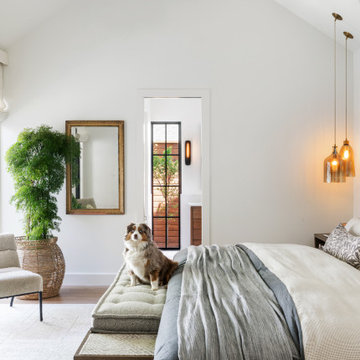
This new home was built on an old lot in Dallas, TX in the Preston Hollow neighborhood. The new home is a little over 5,600 sq.ft. and features an expansive great room and a professional chef’s kitchen. This 100% brick exterior home was built with full-foam encapsulation for maximum energy performance. There is an immaculate courtyard enclosed by a 9' brick wall keeping their spool (spa/pool) private. Electric infrared radiant patio heaters and patio fans and of course a fireplace keep the courtyard comfortable no matter what time of year. A custom king and a half bed was built with steps at the end of the bed, making it easy for their dog Roxy, to get up on the bed. There are electrical outlets in the back of the bathroom drawers and a TV mounted on the wall behind the tub for convenience. The bathroom also has a steam shower with a digital thermostatic valve. The kitchen has two of everything, as it should, being a commercial chef's kitchen! The stainless vent hood, flanked by floating wooden shelves, draws your eyes to the center of this immaculate kitchen full of Bluestar Commercial appliances. There is also a wall oven with a warming drawer, a brick pizza oven, and an indoor churrasco grill. There are two refrigerators, one on either end of the expansive kitchen wall, making everything convenient. There are two islands; one with casual dining bar stools, as well as a built-in dining table and another for prepping food. At the top of the stairs is a good size landing for storage and family photos. There are two bedrooms, each with its own bathroom, as well as a movie room. What makes this home so special is the Casita! It has its own entrance off the common breezeway to the main house and courtyard. There is a full kitchen, a living area, an ADA compliant full bath, and a comfortable king bedroom. It’s perfect for friends staying the weekend or in-laws staying for a month.
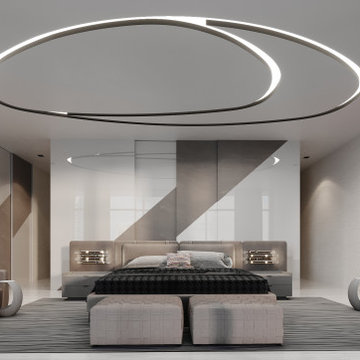
На фото: большая хозяйская спальня в современном стиле с бежевыми стенами, мраморным полом, разноцветным полом, кессонным потолком и обоями на стенах
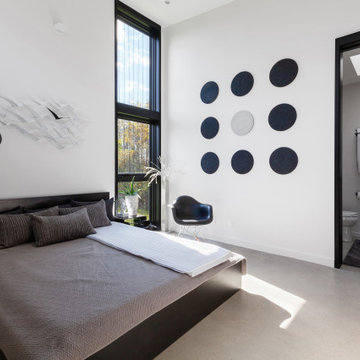
Guest Bedroom relaxes with neutral tones and great natural light - Architect: HAUS | Architecture For Modern Lifestyles - Builder: WERK | Building Modern - Photo: HAUS
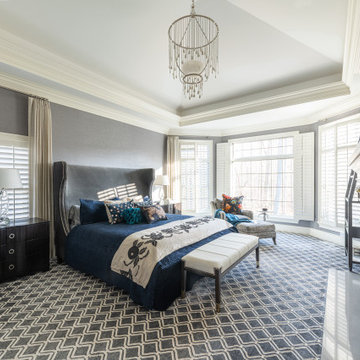
На фото: хозяйская спальня среднего размера в стиле неоклассика (современная классика) с серыми стенами, ковровым покрытием, фасадом камина из плитки, серым полом, деревянным потолком и обоями на стенах без камина
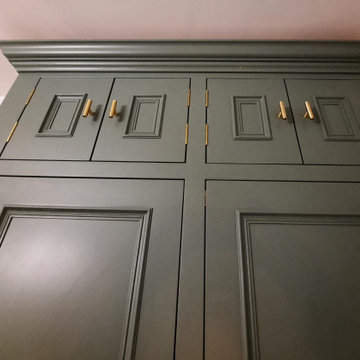
Custom hardwood in frame wardrobes with linen drawer,
Full width and depth solid Oak dovetailed drawers. Fitted with Grass full extension soft close runners. Providing consistent action and support
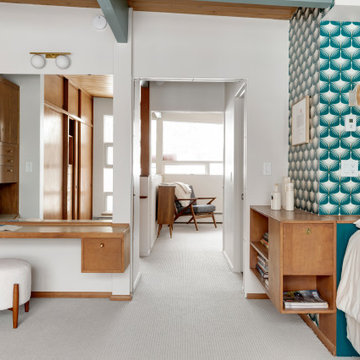
Mid-Century Modern Restoration
Пример оригинального дизайна: хозяйская спальня среднего размера в стиле ретро с белыми стенами, ковровым покрытием, белым полом, балками на потолке и обоями на стенах
Пример оригинального дизайна: хозяйская спальня среднего размера в стиле ретро с белыми стенами, ковровым покрытием, белым полом, балками на потолке и обоями на стенах
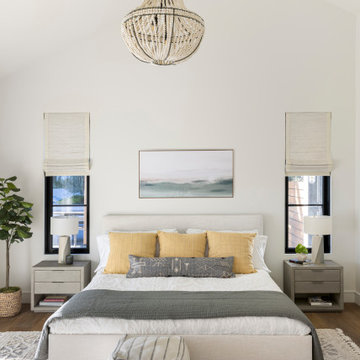
This bedroom is the heart of the pool house - bright and airy with vaulted ceiling and boho touches - invites guests to relax and rejuvenate.
Пример оригинального дизайна: гостевая спальня (комната для гостей) в стиле кантри с белыми стенами, светлым паркетным полом, коричневым полом и сводчатым потолком
Пример оригинального дизайна: гостевая спальня (комната для гостей) в стиле кантри с белыми стенами, светлым паркетным полом, коричневым полом и сводчатым потолком
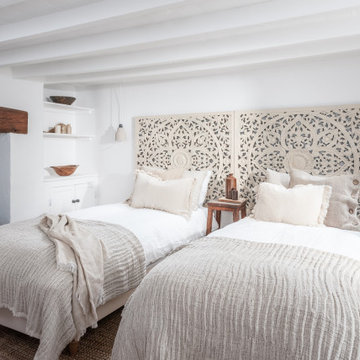
На фото: гостевая спальня среднего размера, (комната для гостей) в морском стиле с белыми стенами, паркетным полом среднего тона, стандартным камином, бежевым полом и балками на потолке с
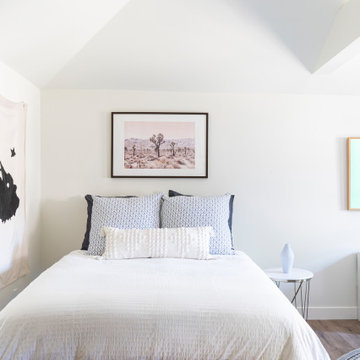
In the quite streets of southern Studio city a new, cozy and sub bathed bungalow was designed and built by us.
The white stucco with the blue entrance doors (blue will be a color that resonated throughout the project) work well with the modern sconce lights.
Inside you will find larger than normal kitchen for an ADU due to the smart L-shape design with extra compact appliances.
The roof is vaulted hip roof (4 different slopes rising to the center) with a nice decorative white beam cutting through the space.
The bathroom boasts a large shower and a compact vanity unit.
Everything that a guest or a renter will need in a simple yet well designed and decorated garage conversion.
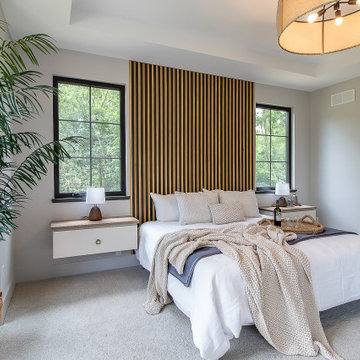
Our Barrington model features master bedroom with a custom slat headboard and floating nightstands. Come check it out!
.
.
#payneandpayne #homebuilder #homedecor #custombuild #slatwall #slatheadboard
#ohiocustomhomes #masterbedroom #floatingnightstand #clevelandbuilders #auroraohio #AtHomeCLE #barrington
@jenawalker.interiordesign
?@paulceroky
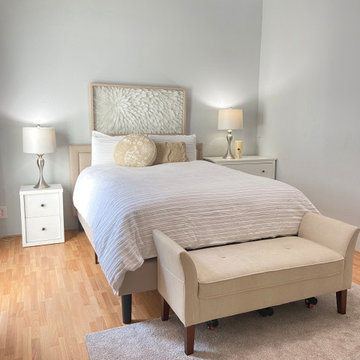
This tiny little suburban home was feeling dark and overwhelmed by too much clutter and oversized furniture. We helped our clients pair down and then brought in decor to brighten and lift the space.
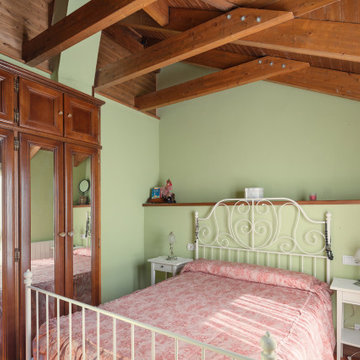
Свежая идея для дизайна: спальня в стиле рустика с зелеными стенами и балками на потолке - отличное фото интерьера

Пример оригинального дизайна: большая спальня в белых тонах с отделкой деревом на антресоли в современном стиле с белыми стенами, бетонным полом, стандартным камином, фасадом камина из металла, белым полом и балками на потолке
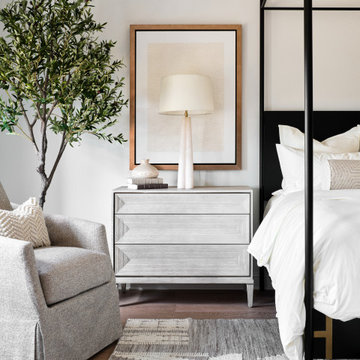
Our team began the master bedroom design by anchoring the room with a dramatic but simple black canopy bed. The next layer was a neutral but textured area rug with a herringbone "zig zag" design that we repeated again in our throw pillows and nightstands. The light wood of the nightstands and woven window shades added subtle contrast and texture. Two seating areas provide ample comfort throughout the bedroom with a small sofa at the end of the bed and comfortable swivel chairs in front of the window. The long simple drapes are anchored by a simple black rod that repeats the black iron element of the canopy bed. The dresser is also black, which carries this color around the room. A black iron chandelier with wooden beads echoes the casually elegant design, while layers of cream bedding and a textural throw complete the design.
Потолок в спальне
8
