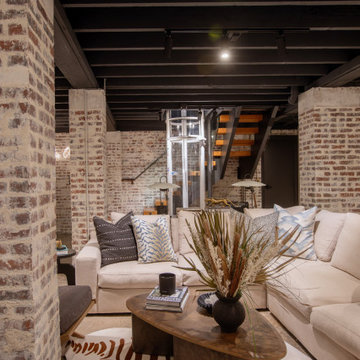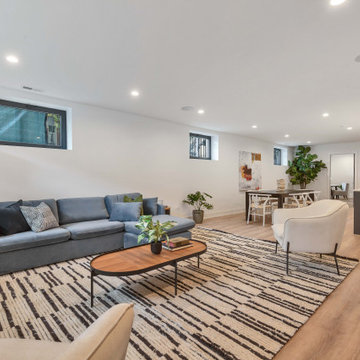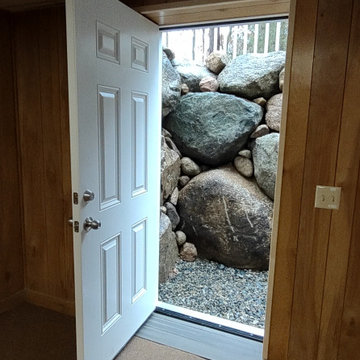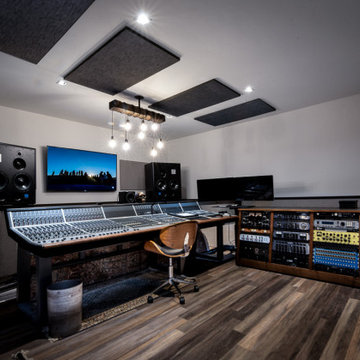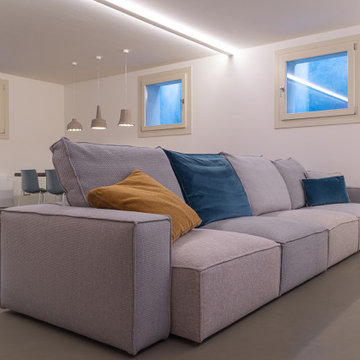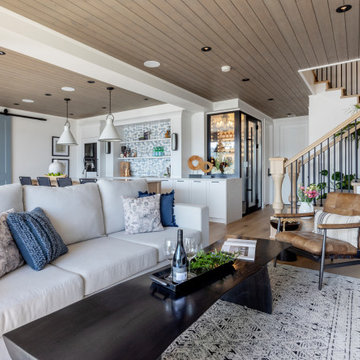Подвал – фото дизайна интерьера
Сортировать:
Бюджет
Сортировать:Популярное за сегодня
61 - 80 из 129 871 фото

The owners of this beautiful 1908 NE Portland home wanted to breathe new life into their unfinished basement and dysfunctional main-floor bathroom and mudroom. Our goal was to create comfortable and practical spaces, while staying true to the preferences of the homeowners and age of the home.
The existing half bathroom and mudroom were situated in what was originally an enclosed back porch. The homeowners wanted to create a full bathroom on the main floor, along with a functional mudroom off the back entrance. Our team completely gutted the space, reframed the walls, leveled the flooring, and installed upgraded amenities, including a solid surface shower, custom cabinetry, blue tile and marmoleum flooring, and Marvin wood windows.
In the basement, we created a laundry room, designated workshop and utility space, and a comfortable family area to shoot pool. The renovated spaces are now up-to-code with insulated and finished walls, heating & cooling, epoxy flooring, and refurbished windows.
The newly remodeled spaces achieve the homeowner's desire for function, comfort, and to preserve the unique quality & character of their 1908 residence.
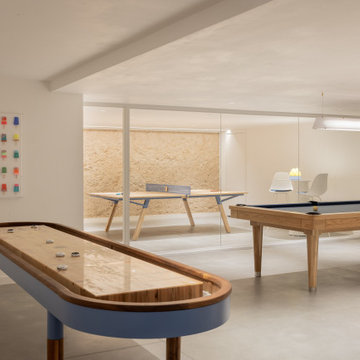
Interior Design: Liz Stiving-Nicholas Architecture: Estes Twombly Titrington Photographer: Michael J. Lee
Идея дизайна: подвал в морском стиле
Идея дизайна: подвал в морском стиле
Find the right local pro for your project
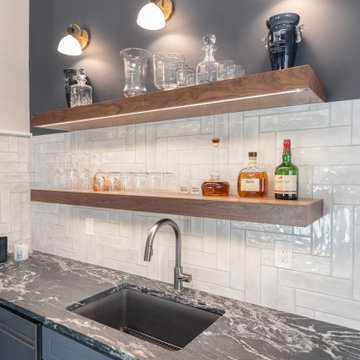
In this 2-story basement finish, urban casual modern design meets practical luxury, creating a haven for recreation, relaxation, and entertainment. Whether perfecting your golf swing, breaking a sweat in the workout/bedroom, or enjoying a drink at the stylish wet bar, this basement offers a sophisticated retreat from the urban hustle and bustle.

A traditional fireplace was updated with a custom-designed surround, custom-designed builtins, and elevated finishes paired with high-end lighting.
Свежая идея для дизайна: подвал среднего размера в стиле неоклассика (современная классика) с наружными окнами, игровой комнатой, бежевыми стенами, ковровым покрытием, стандартным камином, фасадом камина из кирпича, бежевым полом, деревянным потолком и панелями на стенах - отличное фото интерьера
Свежая идея для дизайна: подвал среднего размера в стиле неоклассика (современная классика) с наружными окнами, игровой комнатой, бежевыми стенами, ковровым покрытием, стандартным камином, фасадом камина из кирпича, бежевым полом, деревянным потолком и панелями на стенах - отличное фото интерьера

The finished basement welcomes you with a sleek, modern floating staircase leading down to a captivating space. As you step onto the inviting heated polished concrete floor, the space comes alive. A striking stone feature wall serves as a focal point, its textures enhanced by the sleek flooring. Accentuated by industrial-style beams and a galvanized metal ceiling, the room exudes a perfect blend of contemporary elegance. Illuminated by industrial lighting, it boasts a well-equipped bar kitchenette, inviting gatherings and entertainment in this modern, cozy retreat.
Martin Bros. Contracting, Inc., General Contractor; Helman Sechrist Architecture, Architect; JJ Osterloo Design, Designer; Photography by Marie Kinney

На фото: большой подвал в стиле неоклассика (современная классика) с выходом наружу, домашним баром, черными стенами, светлым паркетным полом, бежевым полом и многоуровневым потолком
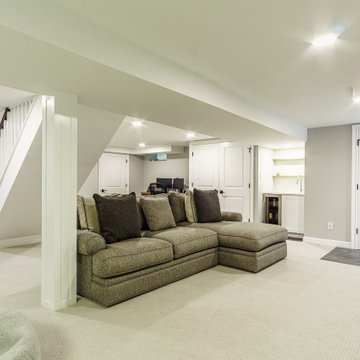
Источник вдохновения для домашнего уюта: подвал в стиле неоклассика (современная классика)
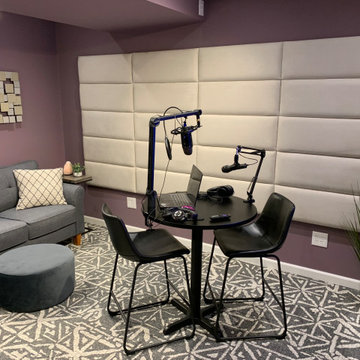
Vant panels were added for sound insulation, mounted Roku TV offered a dynamic backdrop for videotaping, FLOR rug tiles provided warmth and ease to replace tiles if spills occur.
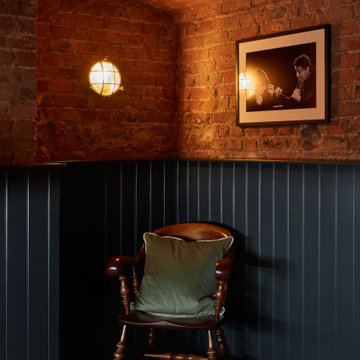
When we were asked by our clients to help fully overhaul this grade II listed property. We knew we needed to consider the spaces for modern day living and make it as open and light and airy as possible. There were a few specifics from our client, but on the whole we were left to the design the main brief being modern country with colour and pattern. There were some challenges along the way as the house is octagonal in shape and some rooms, especially the principal ensuite were quite a challenge.

BASEMENT CINEMA, POOL ROOM AND WINE BAR IN WEST LONDON
We created this generous space in the basement of a detached family home. Our clients were keen to have a private area for chilling out, watching films and most importantly, throwing parties!
The palette of colours we chose here calmly envelop you as you relax. Then later when the party is in full swing, and the lights are up, the colours take on a more vibrant quality.
MOOD LIGHTING, ATMOSPHERE AND DRAMA
Mood lighting plays an important role in this basement. The two natural light sources are a walk-on glass floor in the room above, and the open staircase leading up to it. Apart from that, this was a dark space which gave us the perfect opportunity to do something really dramatic with the lighting.
Most of the lights are on separate circuits, giving plenty of options in terms of mood scenes. The pool table is overhung by three brass and amber glass pendants, which we commissioned from one of our trade suppliers. Our beautifully curated artwork is tastefully lit with downlights and picture lights. LEDs give a warm glow around the perimeters of the media unit, wine rack and bar top.
CONTEMPORARY PRIVATE MEMBERS CLUB FEEL
The traditional 8-foot American pool table was made bespoke in our selection of finishes. As always, we made sure there was a full cue’s length all the way around the playing area.
We designed the bar and wine rack to be custom made for this project. The natural patina of the brass worktop shows every mark and stain, which might sound impractical but in reality looks quirky and timeless. The bespoke bar cabinetry was finished in a chestnut brown lacquer spray paint.
On this project we delivered our full interior design service, which includes concept design visuals, a rigorous technical design package and a full project coordination and installation service.
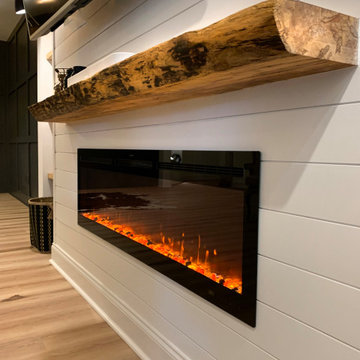
full basement remodel. Modern/craftsmen style.
Пример оригинального дизайна: большой подвал в стиле кантри с выходом наружу и белыми стенами
Пример оригинального дизайна: большой подвал в стиле кантри с выходом наружу и белыми стенами
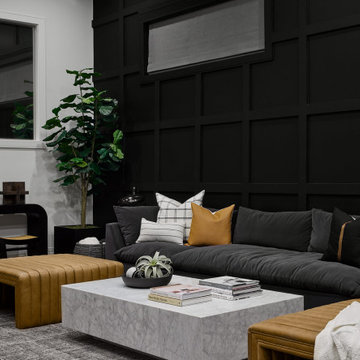
This space doesn’t feel anything like a basement thanks to the incredible ceiling height, and we took advantage of that with our design. Since we didn’t have to be concerned about the space feeling cramped, we decided to create a dramatic accent wall by carrying down the same wall paneling and paint color as the dining room and powder room. It ties all of the spaces together seamlessly while also creating a really moody feel. We designed this space to function as the ultimate lounge area for football Sundays and movie nights, so we selected an oversized and lounge-worthy sectional to frame the space.

© Lassiter Photography | ReVisionCharlotte.com
На фото: подвал среднего размера в стиле неоклассика (современная классика) с выходом наружу, белыми стенами, полом из винила, серым полом и обоями на стенах без камина с
На фото: подвал среднего размера в стиле неоклассика (современная классика) с выходом наружу, белыми стенами, полом из винила, серым полом и обоями на стенах без камина с
Подвал – фото дизайна интерьера

Идея дизайна: подвал в современном стиле с бежевыми стенами, светлым паркетным полом, бежевым полом и многоуровневым потолком
4
