Плитка в прихожей – фото и идеи
Сортировать:Популярное за сегодня
121 - 140 из 10 591 фото
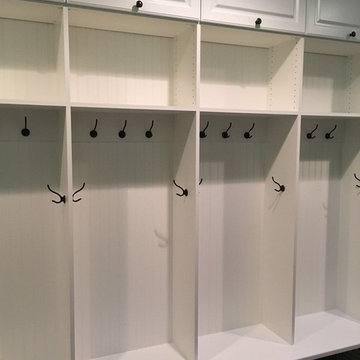
Стильный дизайн: большой тамбур в классическом стиле с синими стенами, полом из керамической плитки, одностворчатой входной дверью, белой входной дверью и коричневым полом - последний тренд
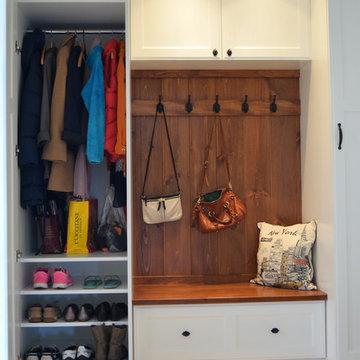
Источник вдохновения для домашнего уюта: тамбур среднего размера в стиле неоклассика (современная классика) с бежевыми стенами, полом из керамической плитки, одностворчатой входной дверью и белой входной дверью
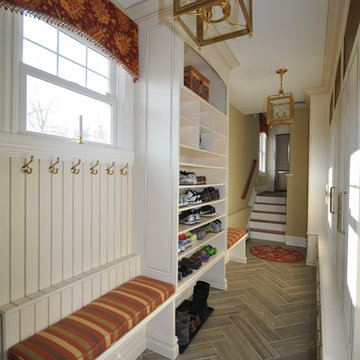
Paul Wesley
Пример оригинального дизайна: тамбур среднего размера в классическом стиле с бежевыми стенами и полом из керамической плитки
Пример оригинального дизайна: тамбур среднего размера в классическом стиле с бежевыми стенами и полом из керамической плитки
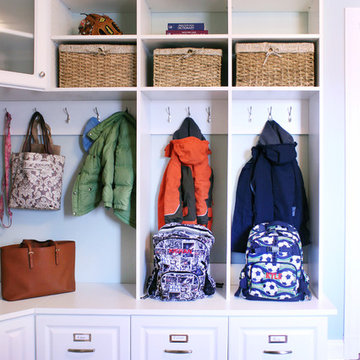
Kara Lashuay
Свежая идея для дизайна: маленький тамбур со шкафом для обуви в классическом стиле с синими стенами и полом из керамической плитки для на участке и в саду - отличное фото интерьера
Свежая идея для дизайна: маленький тамбур со шкафом для обуви в классическом стиле с синими стенами и полом из керамической плитки для на участке и в саду - отличное фото интерьера
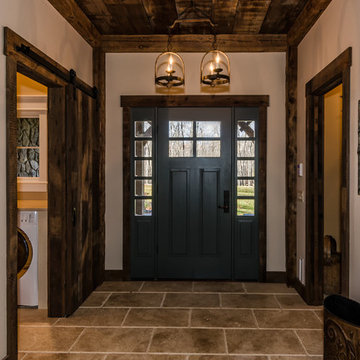
The DIY Channel show "Raising House" recently featured this MossCreek custom designed home. This MossCreek designed home is the Beauthaway and can be found in our ready to purchase home plans. At 3,268 square feet, the house is a Rustic American style that blends a variety of regional architectural elements that can be found throughout the Appalachians from Maine to Georgia.
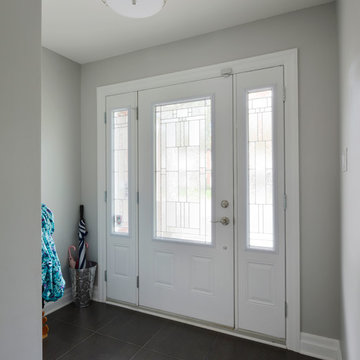
This magnificent project includes: a new front portico; a single car garage addition with entry to a combination mudroom/laundry with storage; a rear addition extending the family room and open concept kitchen as well as adding a guest bedroom; a second storey master suite over the garage beside an inviting, naturally lit reading area; and a renovated bathroom.
The covered front portico with sloped ceiling welcomes visitors to this striking home whose overall design increases functionality, takes advantage of exterior views, integrates indoor/outdoor living and has exceeded customer expectations. The extended open concept family room / kitchen with eating area & pantry has ample glazing. The formal dining room with a built-in serving area, features French pocket doors. A guest bedroom was included in the addition for visiting family members. Existing hardwood floors were refinished to match the new oak hardwood installed in the main floor addition and master suite.
The large master suite with double doors & integrated window seat is complete with a “to die for” organized walk in closet and spectacular 3 pc. ensuite. A large round window compliments an open reading area at the top of the stairs and allows afternoon natural light to wash down the main staircase. The bathroom renovations included 2 sinks, a new tub, toilet and large transom window allowing the morning sun to fill the space with natural light.
FEATURES:
*Sloped ceiling and ample amount of windows in master bedroom
*Custom tiled shower and dark finished cabinets in ensuite
*Low – e , argon, warm edge spacers, PVC windows
*Radiant in-floor heating in guest bedroom and mudroom/laundry area
*New high efficiency furnace and air conditioning
* HRV (Heat Recovery Ventilator)
We’d like to recognize our trade partner who worked on this project:
Catherine Leibe worked hand in hand with Lagois on the kitchen and bathroom design as well as finish selections. E-mail: cleibe@sympatico.ca
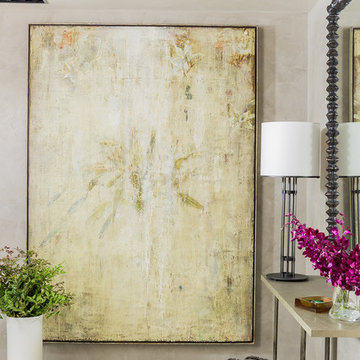
Photography by Michael J. Lee
Пример оригинального дизайна: фойе среднего размера в стиле неоклассика (современная классика) с серыми стенами и полом из керамической плитки
Пример оригинального дизайна: фойе среднего размера в стиле неоклассика (современная классика) с серыми стенами и полом из керамической плитки
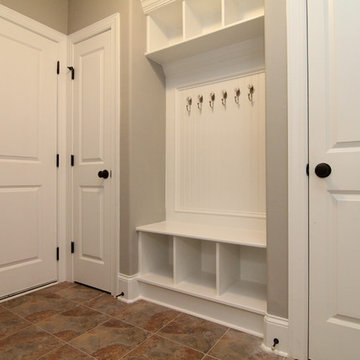
На фото: прихожая среднего размера в классическом стиле с серыми стенами и полом из керамической плитки
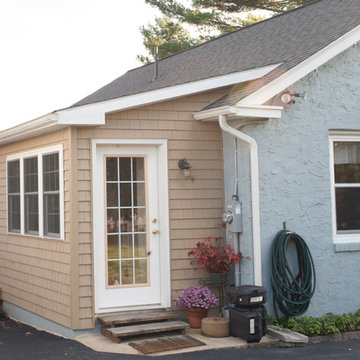
This West Chester rancher had a rather dilapidated back porch that served as the principal entrance to the house. Meanwhile, the stairway to the basement went through the kitchen, cutting 4’ from the width of this room. When Derek and Abbey wanted to spruce up the porch, we saw an opportunity to move the basement stairway out of the kitchen.
Design Criteria:
- Replace 3-season porch with 4-season mudroom.
- Move basement stairway from kitchen to mudroom.
Special Features:
- Custom stair railing of maple and mahogany.
- Custom built-ins and coat rack.
- Narrow Fishing Rod closet cleverly tucked under the stairs
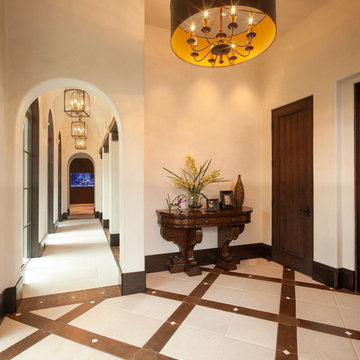
Стильный дизайн: фойе среднего размера в средиземноморском стиле с бежевыми стенами, полом из керамической плитки, одностворчатой входной дверью, входной дверью из темного дерева и разноцветным полом - последний тренд
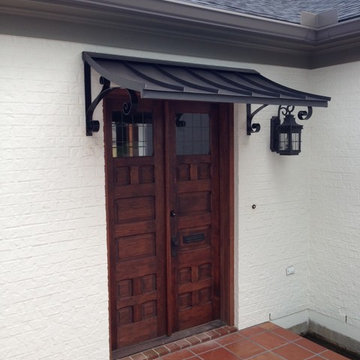
The bronze metal awning over custom front doors .
Стильный дизайн: входная дверь среднего размера с белыми стенами, полом из керамической плитки, двустворчатой входной дверью и входной дверью из темного дерева - последний тренд
Стильный дизайн: входная дверь среднего размера с белыми стенами, полом из керамической плитки, двустворчатой входной дверью и входной дверью из темного дерева - последний тренд
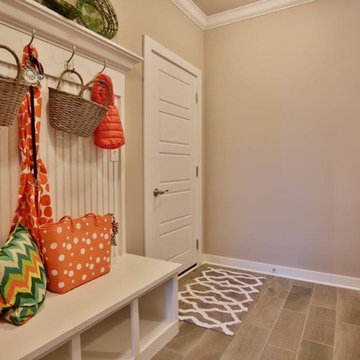
Jagoe Homes, Inc. Project: The Enclave at Glen Lakes Home. Location: Louisville, Kentucky. Site Number: EGL 40.
Идея дизайна: тамбур среднего размера в стиле неоклассика (современная классика) с серыми стенами, полом из керамической плитки, одностворчатой входной дверью, белой входной дверью и коричневым полом
Идея дизайна: тамбур среднего размера в стиле неоклассика (современная классика) с серыми стенами, полом из керамической плитки, одностворчатой входной дверью, белой входной дверью и коричневым полом
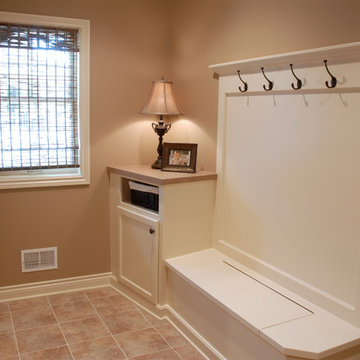
Back entry focus on drop zone: a hook for your coat, a seat to remove your shoes & plugs for charging stations. Tile flooring makes for easy clean ups in all kinds of weather.
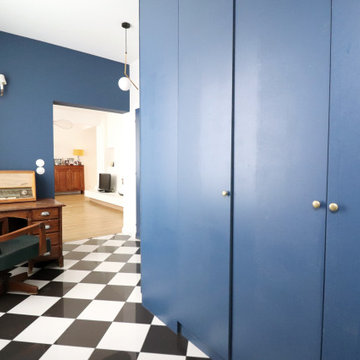
Espace bureau dans l'entrée
linéaire de placards et penderies sur mesure
menuiserie bleues
sol damier noir et blanc carrelage finition laquée
Идея дизайна: вестибюль среднего размера в стиле модернизм с синими стенами, полом из керамической плитки и черным полом
Идея дизайна: вестибюль среднего размера в стиле модернизм с синими стенами, полом из керамической плитки и черным полом
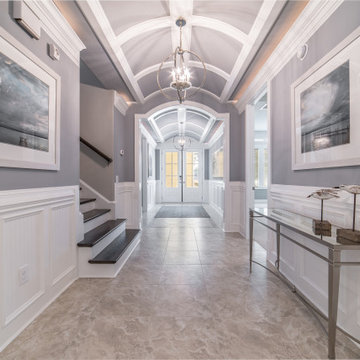
Custom Barrel Foyer Ceiling
На фото: фойе в морском стиле с синими стенами, полом из керамической плитки, двустворчатой входной дверью, белой входной дверью и разноцветным полом с
На фото: фойе в морском стиле с синими стенами, полом из керамической плитки, двустворчатой входной дверью, белой входной дверью и разноцветным полом с

Стильный дизайн: фойе среднего размера в современном стиле с белыми стенами, полом из керамической плитки, одностворчатой входной дверью, черной входной дверью, серым полом и сводчатым потолком - последний тренд

Пример оригинального дизайна: огромное фойе в стиле кантри с синими стенами, полом из керамической плитки, одностворчатой входной дверью, синей входной дверью и белым полом

Today’s basements are much more than dark, dingy spaces or rec rooms of years ago. Because homeowners are spending more time in them, basements have evolved into lower-levels with distinctive spaces, complete with stone and marble fireplaces, sitting areas, coffee and wine bars, home theaters, over sized guest suites and bathrooms that rival some of the most luxurious resort accommodations.
Gracing the lakeshore of Lake Beulah, this homes lower-level presents a beautiful opening to the deck and offers dynamic lake views. To take advantage of the home’s placement, the homeowner wanted to enhance the lower-level and provide a more rustic feel to match the home’s main level, while making the space more functional for boating equipment and easy access to the pier and lakefront.
Jeff Auberger designed a seating area to transform into a theater room with a touch of a button. A hidden screen descends from the ceiling, offering a perfect place to relax after a day on the lake. Our team worked with a local company that supplies reclaimed barn board to add to the decor and finish off the new space. Using salvaged wood from a corn crib located in nearby Delavan, Jeff designed a charming area near the patio door that features two closets behind sliding barn doors and a bench nestled between the closets, providing an ideal spot to hang wet towels and store flip flops after a day of boating. The reclaimed barn board was also incorporated into built-in shelving alongside the fireplace and an accent wall in the updated kitchenette.
Lastly the children in this home are fans of the Harry Potter book series, so naturally, there was a Harry Potter themed cupboard under the stairs created. This cozy reading nook features Hogwartz banners and wizarding wands that would amaze any fan of the book series.
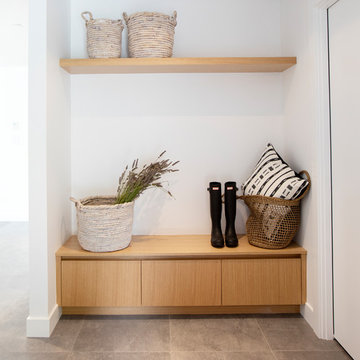
Свежая идея для дизайна: тамбур среднего размера в стиле модернизм с белыми стенами, серым полом и полом из керамической плитки - отличное фото интерьера
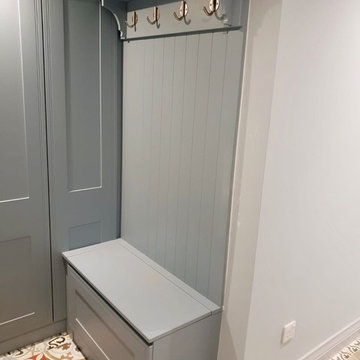
Bespoke cabinetry in boot room
На фото: маленький тамбур в стиле фьюжн с синими стенами, полом из керамической плитки и разноцветным полом для на участке и в саду с
На фото: маленький тамбур в стиле фьюжн с синими стенами, полом из керамической плитки и разноцветным полом для на участке и в саду с
Плитка в прихожей – фото и идеи
7