Перила для лестницы – фото и идеи
Сортировать:
Бюджет
Сортировать:Популярное за сегодня
61 - 80 из 69 043 фото

Entry Foyer and stair hall with marble checkered flooring, white pickets and black painted handrail. View to Dining Room and arched opening to Kitchen beyond.
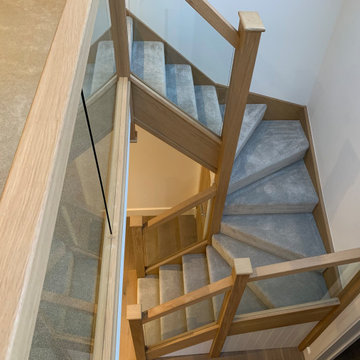
This exemplary oak winder staircase has been specifically designed to capitalise on the wealth of available natural light in the property. Positioned below sky lights, the stairs feature glass panel balustrades that let the light flow through the space. Instead of clamps, the panels are held in place by grooves in the handrail and baserail, contributing to the minimalist design ethos of contemporary interiors. The handrail, newel posts and newel caps have simplistic square forms that let the natural warmth and rich colour of the oak take centre stage. To add a touch of comfort, the client carpeted the stairs for a modern yet welcoming finish.

Пример оригинального дизайна: лестница в морском стиле с крашенными деревянными ступенями, крашенными деревянными подступенками и деревянными перилами
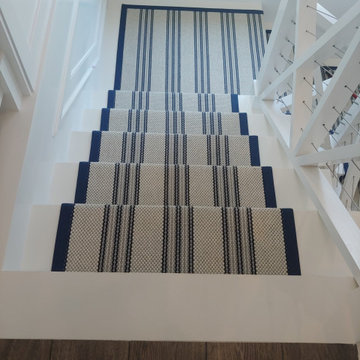
We took this hand loomed flat weave wool carpet and fabricated into a stair runner with a wide navy blue cotton border.
Свежая идея для дизайна: п-образная лестница среднего размера в морском стиле с крашенными деревянными ступенями, крашенными деревянными подступенками и деревянными перилами - отличное фото интерьера
Свежая идея для дизайна: п-образная лестница среднего размера в морском стиле с крашенными деревянными ступенями, крашенными деревянными подступенками и деревянными перилами - отличное фото интерьера

A staircase is so much more than circulation. It provides a space to create dramatic interior architecture, a place for design to carve into, where a staircase can either embrace or stand as its own design piece. In this custom stair and railing design, completed in January 2020, we wanted a grand statement for the two-story foyer. With walls wrapped in a modern wainscoting, the staircase is a sleek combination of black metal balusters and honey stained millwork. Open stair treads of white oak were custom stained to match the engineered wide plank floors. Each riser painted white, to offset and highlight the ascent to a U-shaped loft and hallway above. The black interior doors and white painted walls enhance the subtle color of the wood, and the oversized black metal chandelier lends a classic and modern feel.
The staircase is created with several “zones”: from the second story, a panoramic view is offered from the second story loft and surrounding hallway. The full height of the home is revealed and the detail of our black metal pendant can be admired in close view. At the main level, our staircase lands facing the dining room entrance, and is flanked by wall sconces set within the wainscoting. It is a formal landing spot with views to the front entrance as well as the backyard patio and pool. And in the lower level, the open stair system creates continuity and elegance as the staircase ends at the custom home bar and wine storage. The view back up from the bottom reveals a comprehensive open system to delight its family, both young and old!
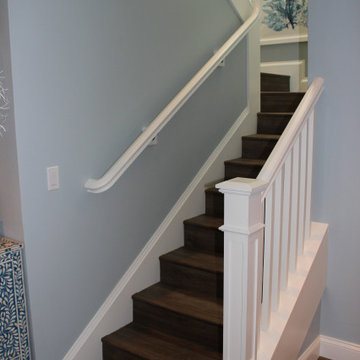
Looking for that cottage-y look for your beach home? Check out this Winder stair Trimcraft recently completed in a Captiva Island home.
На фото: маленькая п-образная деревянная лестница в морском стиле с деревянными ступенями и деревянными перилами для на участке и в саду
На фото: маленькая п-образная деревянная лестница в морском стиле с деревянными ступенями и деревянными перилами для на участке и в саду
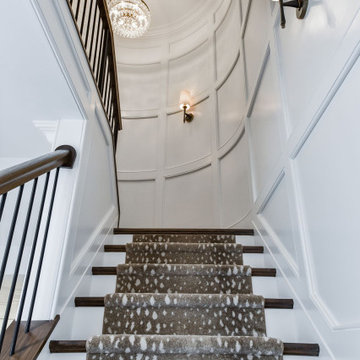
Идея дизайна: п-образная лестница среднего размера в стиле неоклассика (современная классика) с деревянными ступенями, крашенными деревянными подступенками, деревянными перилами и панелями на стенах
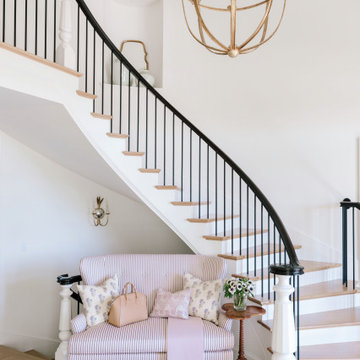
На фото: изогнутая лестница в классическом стиле с деревянными ступенями, крашенными деревянными подступенками и перилами из смешанных материалов
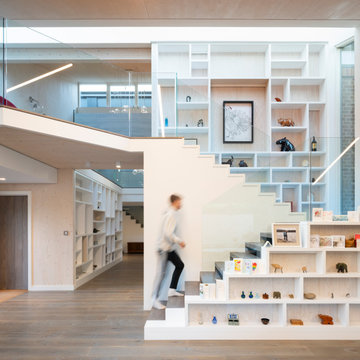
Источник вдохновения для домашнего уюта: п-образная лестница в современном стиле с деревянными ступенями и стеклянными перилами
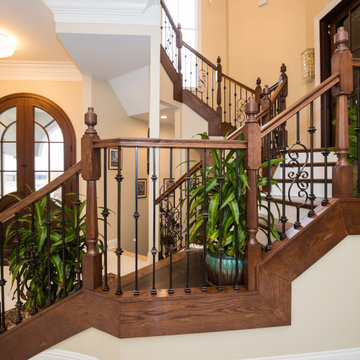
Aesthetic Value: This stair features custom turned newel posts complimenting the overall octagonal shape formed by a combination of standard treads and winder landings.
Stair Safety: Strategically placed newel posts and balusters to not allow a 4-3/8” sphere passage. From the basement to the 2nd floor the walk-line does not exceed the 3/8” allowed variance.
Quality of Workmanship: Stair manufactured with white oak stair parts, custom turned newel posts and stain grade fascia to create a high level of ambiance.
Technical Challenge: Creating a walk-line that did not exceed the maximum allowance of 3/8” from the combination of standard treads and winder landings.
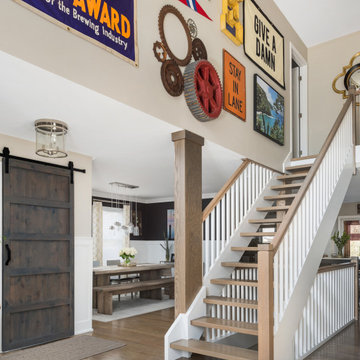
Photography by Picture Perfect House
Стильный дизайн: огромная прямая лестница в стиле неоклассика (современная классика) с деревянными ступенями и деревянными перилами без подступенок - последний тренд
Стильный дизайн: огромная прямая лестница в стиле неоклассика (современная классика) с деревянными ступенями и деревянными перилами без подступенок - последний тренд
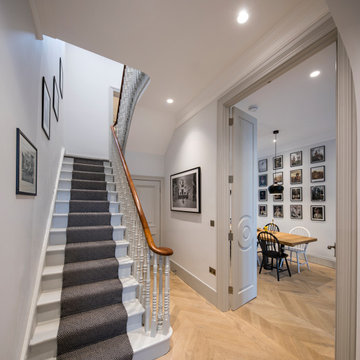
На фото: деревянная лестница среднего размера в викторианском стиле с деревянными ступенями и деревянными перилами с
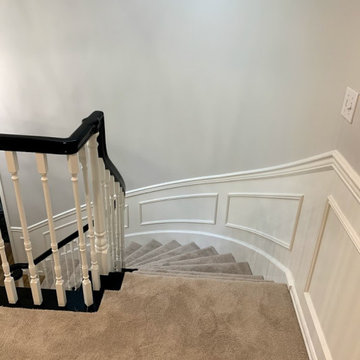
Amazing what a little paint can do! By painting the handrail black and balusters white this staircase is transformed.
Источник вдохновения для домашнего уюта: изогнутая лестница среднего размера в стиле неоклассика (современная классика) с ступенями с ковровым покрытием, ковровыми подступенками, деревянными перилами и панелями на стенах
Источник вдохновения для домашнего уюта: изогнутая лестница среднего размера в стиле неоклассика (современная классика) с ступенями с ковровым покрытием, ковровыми подступенками, деревянными перилами и панелями на стенах
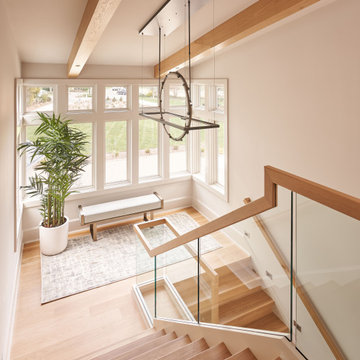
Свежая идея для дизайна: п-образная деревянная лестница в стиле неоклассика (современная классика) с деревянными ступенями и стеклянными перилами - отличное фото интерьера
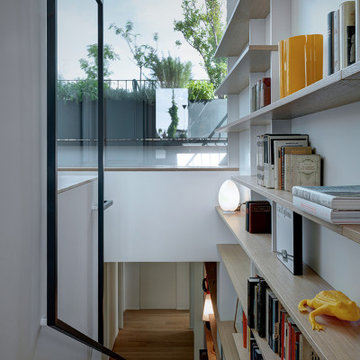
На фото: прямая лестница в современном стиле с деревянными ступенями и металлическими перилами
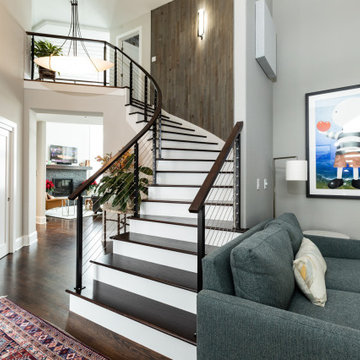
Идея дизайна: изогнутая лестница в современном стиле с деревянными ступенями, крашенными деревянными подступенками и перилами из тросов
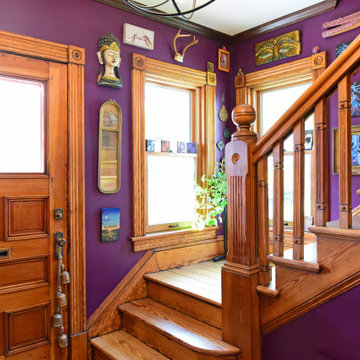
Designed and Built by Sacred Oak Homes
Photo by Stephen G. Donaldson
Идея дизайна: угловая деревянная лестница в стиле фьюжн с деревянными ступенями и деревянными перилами
Идея дизайна: угловая деревянная лестница в стиле фьюжн с деревянными ступенями и деревянными перилами
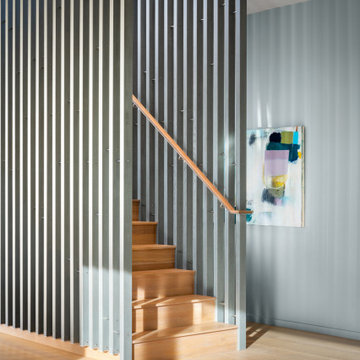
A custom staircase veiled with wood slats inside coastal Maine home
На фото: прямая деревянная лестница в современном стиле с деревянными ступенями и деревянными перилами с
На фото: прямая деревянная лестница в современном стиле с деревянными ступенями и деревянными перилами с
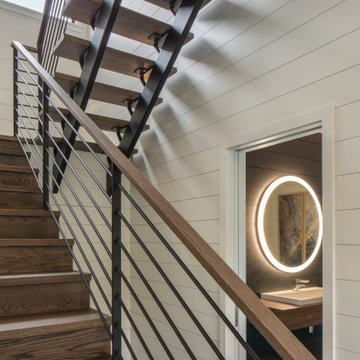
Пример оригинального дизайна: п-образная лестница среднего размера в стиле модернизм с деревянными ступенями и металлическими перилами без подступенок

Beautiful custom barn wood loft staircase/ladder for a guest house in Sisters Oregon
Пример оригинального дизайна: маленькая угловая металлическая лестница в стиле рустика с деревянными ступенями и металлическими перилами для на участке и в саду
Пример оригинального дизайна: маленькая угловая металлическая лестница в стиле рустика с деревянными ступенями и металлическими перилами для на участке и в саду
Перила для лестницы – фото и идеи
4