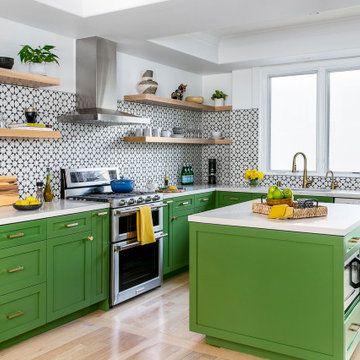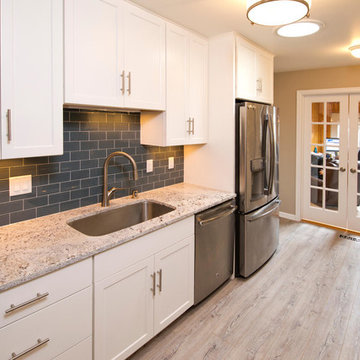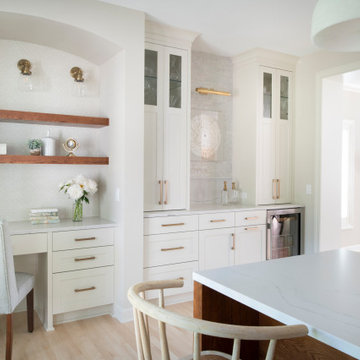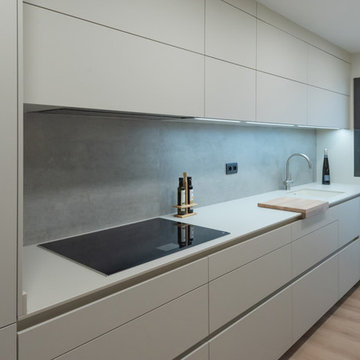Отдельная, параллельная кухня – фото дизайна интерьера
Сортировать:
Бюджет
Сортировать:Популярное за сегодня
1 - 20 из 25 128 фото

This Pasadena project included a full-scale remodel spanning the kitchen, living area, and upstairs spaces. From the mundane to the marvelous, we infused every corner of this two-story townhome with innovative design solutions and personalized touches.
Revitalized from top to bottom, this kitchen shines with new light wood flooring, custom lacquer wood cabinets, durable quartz countertops, vibrant green paint, and eye-catching graphic porcelain tile. White oak floating shelves and modern appliances elevate both style and functionality. With innovative layout adjustments and chic design elements, this kitchen caters to the homeowners' culinary and entertaining needs, even accommodating laundry tasks seamlessly.
---
Project designed by Pasadena interior design studio Soul Interiors Design. They serve Pasadena, San Marino, La Cañada Flintridge, Sierra Madre, Altadena, and surrounding areas.
For more about Soul Interiors Design, click here: https://www.soulinteriorsdesign.com/

This gray transitional kitchen consists of open shelving, marble counters and flat panel cabinetry. The paneled refrigerator, white subway tile and gray cabinetry helps the compact kitchen have a much larger feel due to the light colors carried throughout the space.
Photo credit: Normandy Remodeling

На фото: маленькая отдельная, параллельная кухня в классическом стиле с с полувстраиваемой мойкой (с передним бортиком), фасадами с выступающей филенкой, искусственно-состаренными фасадами, техникой из нержавеющей стали, серым полом и белой столешницей без острова для на участке и в саду

This was a fascinating project for incredible clients. To optimize costs and timelines, our Montecito studio took the existing Craftsman style of the kitchen and transformed it into a more contemporary one. We reused the perimeter cabinets, repainted for a fresh look, and added new walnut cabinets for the island and the appliances wall. The solitary pendant for the kitchen island was the focal point of our design, leaving our clients with a beautiful and everlasting kitchen remodel.
---
Project designed by Montecito interior designer Margarita Bravo. She serves Montecito as well as surrounding areas such as Hope Ranch, Summerland, Santa Barbara, Isla Vista, Mission Canyon, Carpinteria, Goleta, Ojai, Los Olivos, and Solvang.
---
For more about MARGARITA BRAVO, click here: https://www.margaritabravo.com/
To learn more about this project, click here:
https://www.margaritabravo.com/portfolio/contemporary-craftsman-style-denver-kitchen/

The in-law suite kitchen could only be in a small corner of the basement. The kitchen design started with the question: how small can this kitchen be? The compact layout was designed to provide generous counter space, comfortable walking clearances, and abundant storage. The bold colors and fun patterns anchored by the warmth of the dark wood flooring create a happy and invigorating space.
SQUARE FEET: 140

Идея дизайна: отдельная, параллельная кухня в классическом стиле с с полувстраиваемой мойкой (с передним бортиком), фасадами в стиле шейкер, серыми фасадами, деревянной столешницей, техникой под мебельный фасад, темным паркетным полом, коричневым полом и коричневой столешницей без острова

На фото: отдельная, параллельная кухня среднего размера в стиле неоклассика (современная классика) с врезной мойкой, фасадами с утопленной филенкой, белыми фасадами, гранитной столешницей, синим фартуком, фартуком из плитки кабанчик, техникой из нержавеющей стали и светлым паркетным полом без острова с

Designed by Marc Jean-Michel of Reico Kitchen & Bath in Bethesda, MD in collaboration with Wisdom Construction, this Washington, DC kitchen remodel features Merillat Masterpiece kitchen cabinets in the Ganon door style in a Dove White finish with Calacatta Laza engineered quartz countertops from Q by MSI.
The kitchen features unique storage in a smaller galley kitchen space by utilizing the toe kick area of the cabinets to create pull out drawer storage. Those drawers are touch-sensitive...a little toe push and out (and in) they go!
Photos courtesy of BTW Images LLC.

На фото: маленькая отдельная, параллельная кухня в белых тонах с отделкой деревом в скандинавском стиле с врезной мойкой, плоскими фасадами, белыми фасадами, столешницей из кварцевого агломерата, белым фартуком, белой техникой, полом из керамической плитки, серым полом, белой столешницей и барной стойкой без острова для на участке и в саду

На фото: отдельная, параллельная кухня среднего размера в современном стиле с врезной мойкой, плоскими фасадами, зелеными фасадами, гранитной столешницей, черным фартуком, фартуком из каменной плиты, техникой из нержавеющей стали, полом из терраццо, островом, белым полом и черной столешницей с

На фото: маленькая, узкая отдельная, параллельная кухня в современном стиле с врезной мойкой, плоскими фасадами, зелеными фасадами, мраморной столешницей, разноцветным фартуком, фартуком из цементной плитки, мраморным полом, белым полом, белой столешницей и техникой под мебельный фасад без острова для на участке и в саду с

EnviroHomeDesign LLC
Идея дизайна: маленькая отдельная, параллельная кухня в классическом стиле с с полувстраиваемой мойкой (с передним бортиком), фасадами с утопленной филенкой, зелеными фасадами, столешницей из кварцевого агломерата, белым фартуком, фартуком из керамической плитки, белой техникой и паркетным полом среднего тона без острова для на участке и в саду
Идея дизайна: маленькая отдельная, параллельная кухня в классическом стиле с с полувстраиваемой мойкой (с передним бортиком), фасадами с утопленной филенкой, зелеными фасадами, столешницей из кварцевого агломерата, белым фартуком, фартуком из керамической плитки, белой техникой и паркетным полом среднего тона без острова для на участке и в саду

In this beautiful farmhouse style home, our Carmel design-build studio planned an open-concept kitchen filled with plenty of storage spaces to ensure functionality and comfort. In the adjoining dining area, we used beautiful furniture and lighting that mirror the lovely views of the outdoors. Stone-clad fireplaces, furnishings in fun prints, and statement lighting create elegance and sophistication in the living areas. The bedrooms are designed to evoke a calm relaxation sanctuary with plenty of natural light and soft finishes. The stylish home bar is fun, functional, and one of our favorite features of the home!
---
Project completed by Wendy Langston's Everything Home interior design firm, which serves Carmel, Zionsville, Fishers, Westfield, Noblesville, and Indianapolis.
For more about Everything Home, see here: https://everythinghomedesigns.com/
To learn more about this project, see here:
https://everythinghomedesigns.com/portfolio/farmhouse-style-home-interior/

Пример оригинального дизайна: большая отдельная, параллельная кухня в викторианском стиле с одинарной мойкой, фасадами с декоративным кантом, серыми фасадами, мраморной столешницей, серым фартуком, фартуком из мрамора, цветной техникой, полом из керамогранита, островом, разноцветным полом и серой столешницей

These vintage window sashes replaced the early 60's garden window that would never have been in a 1920's house! Farmhouse sink and Bridge faucet from Vintage Tub & Bath.

This kitchen is full of colour and pattern clashes and we love it!
This kitchen is full of tricks to make the most out of all the space. We have created a breakfast cupboard behind 2 pocket doors to give a sense of luxury to the space.
A hidden extractor is a must for us at Studio Dean, and in this property it is hidden behind the peach wooden latting.
Another feature of this space was the bench seat, added so the client could have their breakfasts in the morning in their new kitchen.
We love how playful and fun this space in!

Remodeler: Michels Homes
Designer: Studio M Kitchen & Bath
Photography: Scott Admundson Photography
Источник вдохновения для домашнего уюта: большая отдельная, параллельная кухня в стиле модернизм с врезной мойкой, фасадами с утопленной филенкой, столешницей из кварцевого агломерата, серым фартуком, фартуком из керамической плитки, техникой под мебельный фасад, светлым паркетным полом, двумя и более островами, коричневым полом и белой столешницей
Источник вдохновения для домашнего уюта: большая отдельная, параллельная кухня в стиле модернизм с врезной мойкой, фасадами с утопленной филенкой, столешницей из кварцевого агломерата, серым фартуком, фартуком из керамической плитки, техникой под мебельный фасад, светлым паркетным полом, двумя и более островами, коричневым полом и белой столешницей

Пример оригинального дизайна: маленькая отдельная, параллельная кухня в стиле неоклассика (современная классика) с врезной мойкой, фасадами с утопленной филенкой, белыми фасадами, столешницей из кварцита, белым фартуком, фартуком из керамогранитной плитки, техникой из нержавеющей стали, паркетным полом среднего тона, коричневым полом и белой столешницей без острова для на участке и в саду

На фото: отдельная, параллельная кухня среднего размера в современном стиле с монолитной мойкой, плоскими фасадами, бежевыми фасадами, серым фартуком, техникой под мебельный фасад, светлым паркетным полом, коричневым полом и бежевой столешницей без острова

Photo by John Granen.
Идея дизайна: отдельная, параллельная кухня среднего размера в стиле рустика с врезной мойкой, плоскими фасадами, фасадами цвета дерева среднего тона, фартуком из дерева, бетонным полом, черной столешницей и столешницей из кварцевого агломерата без острова
Идея дизайна: отдельная, параллельная кухня среднего размера в стиле рустика с врезной мойкой, плоскими фасадами, фасадами цвета дерева среднего тона, фартуком из дерева, бетонным полом, черной столешницей и столешницей из кварцевого агломерата без острова
Отдельная, параллельная кухня – фото дизайна интерьера
1