Параллельная кухня с телевизором – фото дизайна интерьера
Сортировать:
Бюджет
Сортировать:Популярное за сегодня
1 - 20 из 33 фото

With warm tones, rift-cut oak cabinetry and custom-paneled Thermador appliances, this contemporary kitchen is an open and gracious galley-style format that enables multiple cooks to comfortably share the space.
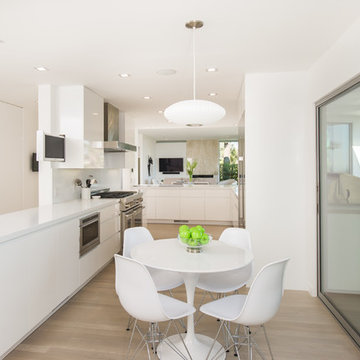
Свежая идея для дизайна: узкая параллельная кухня-гостиная в современном стиле с плоскими фасадами, белыми фасадами, техникой из нержавеющей стали, светлым паркетным полом, бежевым полом и телевизором - отличное фото интерьера
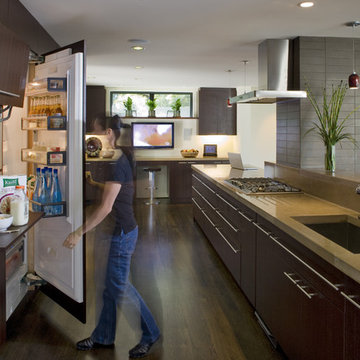
Источник вдохновения для домашнего уюта: параллельная кухня-гостиная в современном стиле с плоскими фасадами, темными деревянными фасадами, одинарной мойкой и телевизором
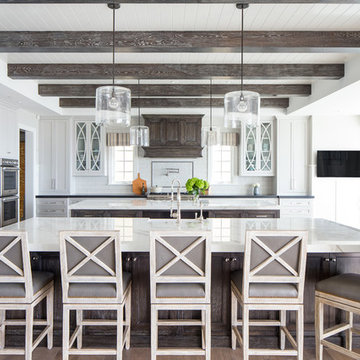
Ryan Garvin
Источник вдохновения для домашнего уюта: параллельная кухня в морском стиле с фасадами с утопленной филенкой, темными деревянными фасадами, белым фартуком, фартуком из плитки кабанчик, черной техникой, паркетным полом среднего тона, двумя и более островами, коричневым полом и телевизором
Источник вдохновения для домашнего уюта: параллельная кухня в морском стиле с фасадами с утопленной филенкой, темными деревянными фасадами, белым фартуком, фартуком из плитки кабанчик, черной техникой, паркетным полом среднего тона, двумя и более островами, коричневым полом и телевизором
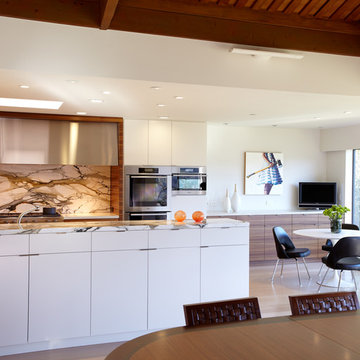
Eric Zepeda
На фото: параллельная кухня среднего размера в стиле модернизм с обеденным столом, плоскими фасадами, белыми фасадами, белым фартуком, техникой из нержавеющей стали, фартуком из мрамора, врезной мойкой, столешницей из акрилового камня, паркетным полом среднего тона, островом, коричневым полом и телевизором
На фото: параллельная кухня среднего размера в стиле модернизм с обеденным столом, плоскими фасадами, белыми фасадами, белым фартуком, техникой из нержавеющей стали, фартуком из мрамора, врезной мойкой, столешницей из акрилового камня, паркетным полом среднего тона, островом, коричневым полом и телевизором
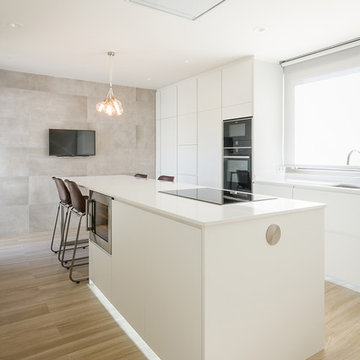
Стильный дизайн: параллельная кухня в современном стиле с плоскими фасадами, белыми фасадами, столешницей из кварцевого агломерата, черной техникой, островом, белой столешницей, светлым паркетным полом, бежевым полом и телевизором - последний тренд
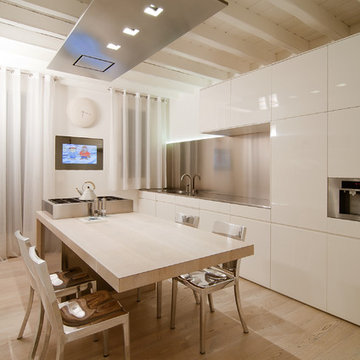
ph: Raffaella Fornasier
На фото: параллельная кухня в современном стиле с обеденным столом, плоскими фасадами, белыми фасадами, столешницей из нержавеющей стали, фартуком цвета металлик, техникой из нержавеющей стали, светлым паркетным полом, островом, бежевым полом и телевизором с
На фото: параллельная кухня в современном стиле с обеденным столом, плоскими фасадами, белыми фасадами, столешницей из нержавеющей стали, фартуком цвета металлик, техникой из нержавеющей стали, светлым паркетным полом, островом, бежевым полом и телевизором с

Tucked neatly into an existing bay of the barn, the open kitchen is a comfortable hub of the home. Rather than create a solid division between the kitchen and the children's TV area, Franklin finished only the lower portion of the post-and-beam supports.
The ladder is one of the original features of the barn that Franklin could not imagine ever removing. Cleverly integrated into the support post, its original function allowed workers to climb above large haystacks and pick and toss hay down a chute to the feeding area below. Franklin's children, 10 and 14, also enjoy this aspect of their home. "The kids and their friends run, slide, climb up the ladder and have a ton of fun," he explains, "It’s a barn! It is a place to share with friends and family."
Adrienne DeRosa Photography

The Kitchen features Dura Supreme Alectra Cabinetry, new oak flooring, granite countertops, and Wolf / Sub-Zero Appliances. | Photography: Landmark Photography | Interior Design: Bruce Kading Interior Design
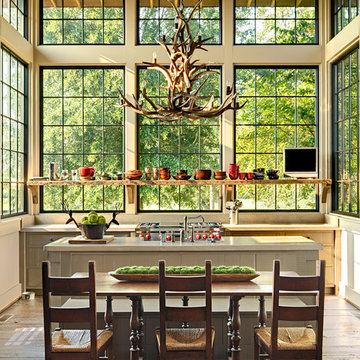
Featured in Southern Living, May 2013.
This project began with an existing house of most humble beginnings and the final product really eclipsed the original structure. On a wonderful working farm with timber farming, horse barns and lots of large lakes and wild game the new layout enables a much fuller enjoyment of nature for this family and their friends. The look and feel is just as natural as its setting- stone and cedar shakes with lots of porches and as the owner likes to say, lots of space for animal heads on the wall!
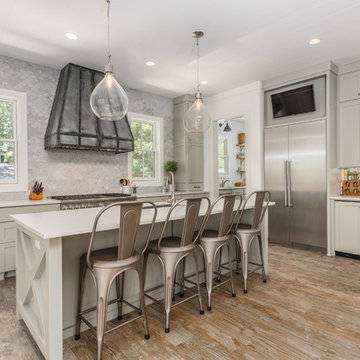
Пример оригинального дизайна: параллельная кухня в морском стиле с врезной мойкой, фасадами в стиле шейкер, серыми фасадами, техникой из нержавеющей стали, островом, коричневым полом и телевизором
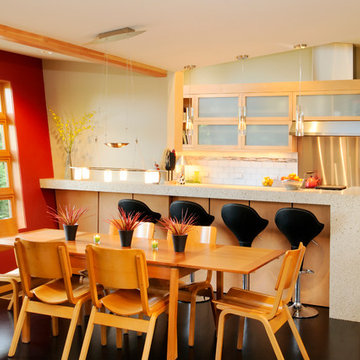
M.I.R. Phase 3 denotes the third phase of the transformation of a 1950’s daylight rambler on Mercer Island, Washington into a contemporary family dwelling in tune with the Northwest environment. Phase one modified the front half of the structure which included expanding the Entry and converting a Carport into a Garage and Shop. Phase two involved the renovation of the Basement level.
Phase three involves the renovation and expansion of the Upper Level of the structure which was designed to take advantage of views to the "Green-Belt" to the rear of the property. Existing interior walls were removed in the Main Living Area spaces were enlarged slightly to allow for a more open floor plan for the Dining, Kitchen and Living Rooms. The Living Room now reorients itself to a new deck at the rear of the property. At the other end of the Residence the existing Master Bedroom was converted into the Master Bathroom and a Walk-in-closet. A new Master Bedroom wing projects from here out into a grouping of cedar trees and a stand of bamboo to the rear of the lot giving the impression of a tree-house. A new semi-detached multi-purpose space is located below the projection of the Master Bedroom and serves as a Recreation Room for the family's children. As the children mature the Room is than envisioned as an In-home Office with the distant possibility of having it evolve into a Mother-in-law Suite.
Hydronic floor heat featuring a tankless water heater, rain-screen façade technology, “cool roof” with standing seam sheet metal panels, Energy Star appliances and generous amounts of natural light provided by insulated glass windows, transoms and skylights are some of the sustainable features incorporated into the design. “Green” materials such as recycled glass countertops, salvaging and refinishing the existing hardwood flooring, cementitous wall panels and "rusty metal" wall panels have been used throughout the Project. However, the most compelling element that exemplifies the project's sustainability is that it was not torn down and replaced wholesale as so many of the homes in the neighborhood have.

Идея дизайна: большая параллельная кухня-гостиная в современном стиле с врезной мойкой, плоскими фасадами, фасадами цвета дерева среднего тона, серым фартуком, фартуком из каменной плиты, техникой из нержавеющей стали, гранитной столешницей, полом из керамогранита, полуостровом, серым полом и телевизором

A view of the kitchen with white marble counters, white lacquer cabinets and a white glass back splash.
Стильный дизайн: параллельная кухня-гостиная среднего размера в стиле модернизм с техникой из нержавеющей стали, монолитной мойкой, плоскими фасадами, белыми фасадами, мраморной столешницей, белым фартуком, фартуком из стекла, паркетным полом среднего тона, островом и телевизором - последний тренд
Стильный дизайн: параллельная кухня-гостиная среднего размера в стиле модернизм с техникой из нержавеющей стали, монолитной мойкой, плоскими фасадами, белыми фасадами, мраморной столешницей, белым фартуком, фартуком из стекла, паркетным полом среднего тона, островом и телевизором - последний тренд
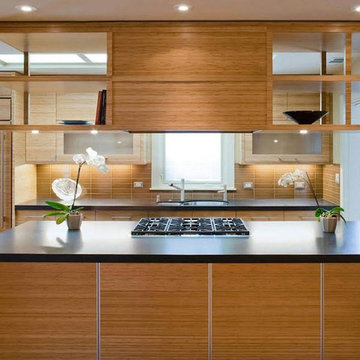
Источник вдохновения для домашнего уюта: параллельная, отдельная кухня среднего размера в современном стиле с коричневым фартуком, гранитной столешницей, врезной мойкой, плоскими фасадами, фасадами цвета дерева среднего тона, техникой из нержавеющей стали, паркетным полом среднего тона и телевизором
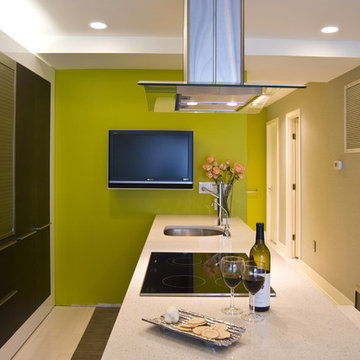
Идея дизайна: параллельная кухня в современном стиле с одинарной мойкой, акцентной стеной и телевизором
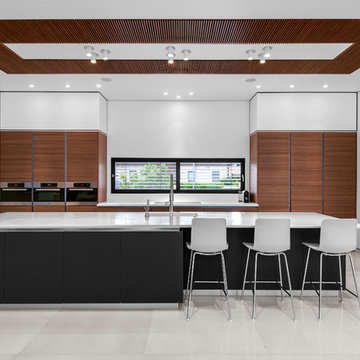
Стильный дизайн: параллельная кухня в стиле модернизм с плоскими фасадами, фасадами цвета дерева среднего тона, островом, белым полом и телевизором - последний тренд
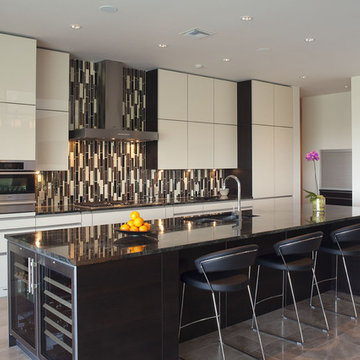
На фото: большая параллельная кухня в современном стиле с плоскими фасадами, разноцветным фартуком, фартуком из удлиненной плитки, обеденным столом, двойной мойкой, гранитной столешницей, техникой из нержавеющей стали, полом из керамогранита, островом, черно-белыми фасадами, барной стойкой, телевизором и красивой плиткой
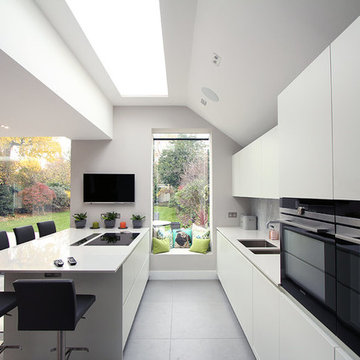
Стильный дизайн: параллельная кухня в современном стиле с двойной мойкой, плоскими фасадами, белыми фасадами, серым фартуком, черной техникой, полуостровом, серым полом, белой столешницей и телевизором - последний тренд
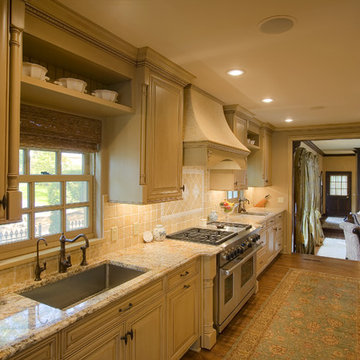
The Kitchen features Dura Supreme Alectra Cabinetry, new oak flooring, granite countertops, and Wolf / Sub-Zero Appliances. | Photography: Landmark Photography | Interior Design: Bruce Kading Interior Design
Параллельная кухня с телевизором – фото дизайна интерьера
1