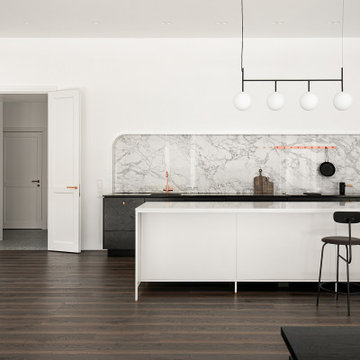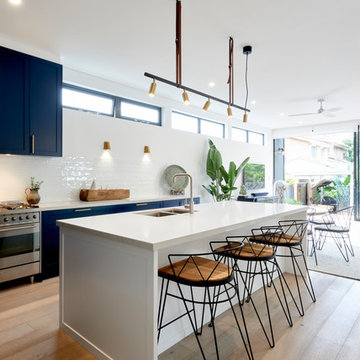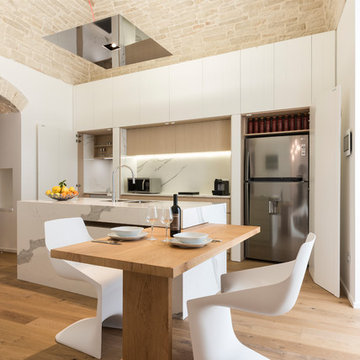Параллельная кухня с обеденным столом – фото дизайна интерьера
Сортировать:
Бюджет
Сортировать:Популярное за сегодня
1 - 20 из 81 533 фото

На фото: большая параллельная, серо-белая кухня в современном стиле с обеденным столом, врезной мойкой, плоскими фасадами, черно-белыми фасадами, столешницей из кварцевого агломерата, белым фартуком, фартуком из керамогранитной плитки, темным паркетным полом, островом, коричневым полом и черной столешницей

Кухня без навесных ящиков, с островом и пеналами под технику.
Обеденный стол раздвижной.
Фартук выполнен из натуральных плит терраццо.

Кухня в 3 цветах: дерево, зеленый матовый и серый матовый. Над барной стойкой-островом располагаются подвесные полки для бокалов и посуды. В острове предусмотрен винный шкаф.

Источник вдохновения для домашнего уюта: параллельная, серо-белая кухня в современном стиле с обеденным столом, плоскими фасадами, белыми фасадами, бежевым фартуком, белой техникой, полуостровом, серым полом и бежевой столешницей

Projet d'agrandissement de maison
На фото: большая параллельная кухня в современном стиле с накладной мойкой, белыми фасадами, деревянной столешницей, техникой из нержавеющей стали, светлым паркетным полом, островом, обеденным столом, плоскими фасадами, белым фартуком, коричневым полом и коричневой столешницей
На фото: большая параллельная кухня в современном стиле с накладной мойкой, белыми фасадами, деревянной столешницей, техникой из нержавеющей стали, светлым паркетным полом, островом, обеденным столом, плоскими фасадами, белым фартуком, коричневым полом и коричневой столешницей

David Taylor Photography
На фото: параллельная кухня в современном стиле с обеденным столом, врезной мойкой, фасадами в стиле шейкер, черными фасадами, белым фартуком, техникой из нержавеющей стали, паркетным полом среднего тона, островом, коричневым полом и белой столешницей с
На фото: параллельная кухня в современном стиле с обеденным столом, врезной мойкой, фасадами в стиле шейкер, черными фасадами, белым фартуком, техникой из нержавеющей стали, паркетным полом среднего тона, островом, коричневым полом и белой столешницей с

Свежая идея для дизайна: большая параллельная кухня в средиземноморском стиле с плоскими фасадами, белыми фасадами, белым фартуком, техникой из нержавеющей стали, паркетным полом среднего тона, коричневым полом, обеденным столом, врезной мойкой, островом, белой столешницей и двухцветным гарнитуром - отличное фото интерьера

Set upon an oversized and highly sought-after creekside lot in Brentwood, this two story home and full guest home exude a casual, contemporary farmhouse style and vibe. The main residence boasts 5 bedrooms and 5.5 bathrooms, each ensuite with thoughtful touches that accentuate the home’s overall classic finishes. The master retreat opens to a large balcony overlooking the yard accented by mature bamboo and palms. Other features of the main house include European white oak floors, recessed lighting, built in speaker system, attached 2-car garage and a laundry room with 2 sets of state-of-the-art Samsung washers and dryers. The bedroom suite on the first floor enjoys its own entrance, making it ideal for guests. The open concept kitchen features Calacatta marble countertops, Wolf appliances, wine storage, dual sinks and dishwashers and a walk-in butler’s pantry. The loggia is accessed via La Cantina bi-fold doors that fully open for year-round alfresco dining on the terrace, complete with an outdoor fireplace. The wonderfully imagined yard contains a sparkling pool and spa and a crisp green lawn and lovely deck and patio areas. Step down further to find the detached guest home, which was recognized with a Decade Honor Award by the Los Angeles Chapter of the AIA in 2006, and, in fact, was a frequent haunt of Frank Gehry who inspired its cubist design. The guest house has a bedroom and bathroom, living area, a newly updated kitchen and is surrounded by lush landscaping that maximizes its creekside setting, creating a truly serene oasis.

На фото: параллельная кухня в современном стиле с синими фасадами, столешницей из кварцита, белым фартуком, фартуком из мрамора, светлым паркетным полом, обеденным столом, врезной мойкой, плоскими фасадами, черной техникой, островом и серым полом

Clean and fresh white contemporary transitional kitchen dining area stands the test of time. The space features marble backsplash, solid surface white kitchen countertop, white painted shaker style cabinets, custom-made dining chairs with contrast color welt and adjustable solid maple wood table. Blue/gray furniture and trims keep the classic white space in balance.

Free ebook, Creating the Ideal Kitchen. DOWNLOAD NOW
The new galley style configuration features a simple work triangle of a Kitchenaid refrigerator, Wolf range and Elkay sink. With plenty of the seating nearby, we opted to utilize the back of the island for storage. In addition, the two tall cabinets flanking the opening of the breakfast room feature additional pantry storage. An appliance garage to the left of the range features roll out shelves.
The tall cabinets and wall cabinets feature simple white shaker doors while the base cabinets and island are Benjamin Moore “Hale Navy”. Hanstone Campina quartz countertops, walnut accents and gold hardware and lighting make for a stylish and up-to-date feeling space.
The backsplash is a 5" Natural Stone hex. Faucet is a Litze by Brizo in Brilliant Luxe Gold. Hardware is It Pull from Atlas in Vintage Brass and Lighting was purchased by the owner from Schoolhouse Electric.
Designed by: Susan Klimala, CKBD
Photography by: LOMA Studios
For more information on kitchen and bath design ideas go to: www.kitchenstudio-ge.com

Photos by Whitney Kamman
Пример оригинального дизайна: большая параллельная, светлая кухня в стиле рустика с обеденным столом, светлыми деревянными фасадами, островом, врезной мойкой, фасадами в стиле шейкер, техникой из нержавеющей стали, бежевым полом, столешницей из кварцита, паркетным полом среднего тона и двухцветным гарнитуром
Пример оригинального дизайна: большая параллельная, светлая кухня в стиле рустика с обеденным столом, светлыми деревянными фасадами, островом, врезной мойкой, фасадами в стиле шейкер, техникой из нержавеющей стали, бежевым полом, столешницей из кварцита, паркетным полом среднего тона и двухцветным гарнитуром

The idea for Scandinavian Hardwoods came after years of countless conversations with homeowners, designers, architects, and builders. The consistent theme: they wanted more than just a beautiful floor. They wanted insight into manufacturing locations (not just the seller or importer) and what materials are used and why. They wanted to understand the product’s environmental impact and it’s effect on indoor air quality and human health. They wanted a compelling story to tell guests about the beautiful floor they’ve chosen. At Scandinavian Hardwoods, we bring all of these elements together while making luxury more accessible.

На фото: параллельная кухня среднего размера в стиле модернизм с обеденным столом, плоскими фасадами, столешницей из акрилового камня, черной техникой, мраморным полом, островом, белой столешницей, врезной мойкой, черными фасадами и серым полом

A cook’s kitchen through and through; we loved working on this modern country farmhouse kitchen project. This kitchen was designed for relaxed entertaining on a large-scale for friends staying for the weekend, but also for everyday kitchen suppers with the family.
As you walk into the kitchen the space feels warm and welcoming thanks to the soothing colour palette and Smithfield weathered oak finish. The kitchen has a large dining table with incredible views across the rolling East Sussex countryside. A separate scullery and walk in pantry concealed behind cabinetry either side of the French door fridge freezer provide a huge amount of storage and prep space completely hidden from view but easily accessible. The balance of cabinetry is perfect for the space and doesn’t compromise the light and airy feel we love to create in our Humphrey Munson kitchen projects.
The five oven AGA, set within a bespoke false chimney, creates a main focal point for the room and the antique effect mirror splashback has been installed for a number of reasons; it bounces the light back across the room but also helps with continuing conversations with guests seated at the island. This is a sociable kitchen with seating at the island to serve drinks and quick appetisers before dinner, or to sit with coffee and a laptop to catch up on emails.
To the left of the AGA is countertop storage with a bi-fold door which provides essential shelving for larger countertop appliances like the KitchenAid mixer and Magimix. Following on from the countertop cupboard is open shelving and the main sink run which features a large Kohler sink and Perrin & Rowe Athenian tap with rinse. To the right of the AGA is another countertop cupboard with a bi-fold door that not only balances the space in terms of symmetry, but conceals the breakfast cupboard which is perfect for storing the coffee machine, cups and everyday glassware.
The large island is directly opposite the AGA and has been kept deliberately clear so that cooking and preparing food on a larger scale for family or friends staying all weekend is easy and stress free. The dining area which is just off of the main kitchen in the orangery seats six people at the table and is perfect for low key dining for a few friends and weekday meals.
Directly opposite the island is a bank of floor to ceiling Smithfield Oak cabinetry that has a Fisher & Paykel French door refrigeration and freezer unit finished in stainless steel in the centre, while either side of the fridge freezer is a walk in scullery and walk in pantry that helps to keep all clutter hidden safely out of site without having to leave the kitchen and guests.
We love the modern rustic luxe feel of this kitchen with the Nickleby cabinetry on the perimeter run painted in ‘Cuffs’ and the island painted in ‘London Calling’ it has a really relaxed and warm feeling to the space, particularly with the weathered bronze Tetterby pull handles and Hexham knobs. This is the ‘new neutral’ and really about creating a relaxed and informal setting that is perfect for this beautiful country home.
Photo credit: Paul Craig

Идея дизайна: параллельная кухня в стиле модернизм с обеденным столом, двойной мойкой, плоскими фасадами, черными фасадами, черным фартуком, техникой под мебельный фасад, паркетным полом среднего тона, островом, коричневым полом и черной столешницей

Свежая идея для дизайна: параллельная кухня среднего размера в стиле неоклассика (современная классика) с обеденным столом, полуостровом, с полувстраиваемой мойкой (с передним бортиком), фасадами с утопленной филенкой, серыми фасадами, столешницей из акрилового камня, белым фартуком, фартуком из керамической плитки, техникой из нержавеющей стали и паркетным полом среднего тона - отличное фото интерьера

Dustin Halleck
На фото: параллельная кухня среднего размера в стиле неоклассика (современная классика) с с полувстраиваемой мойкой (с передним бортиком), плоскими фасадами, белыми фасадами, мраморной столешницей, белым фартуком, фартуком из керамогранитной плитки, техникой из нержавеющей стали, полом из травертина, серым полом и обеденным столом без острова
На фото: параллельная кухня среднего размера в стиле неоклассика (современная классика) с с полувстраиваемой мойкой (с передним бортиком), плоскими фасадами, белыми фасадами, мраморной столешницей, белым фартуком, фартуком из керамогранитной плитки, техникой из нержавеющей стали, полом из травертина, серым полом и обеденным столом без острова

Идея дизайна: параллельная кухня в современном стиле с обеденным столом, врезной мойкой, фасадами в стиле шейкер, черными фасадами, деревянной столешницей, белым фартуком, фартуком из плитки кабанчик, техникой под мебельный фасад, паркетным полом среднего тона, островом, коричневым полом и коричневой столешницей

TRANSITIONAL KITCHEN
Свежая идея для дизайна: огромная параллельная кухня в стиле неоклассика (современная классика) с обеденным столом, с полувстраиваемой мойкой (с передним бортиком), фасадами с декоративным кантом, светлыми деревянными фасадами, столешницей из известняка, коричневым фартуком, фартуком из каменной плитки, техникой из нержавеющей стали, паркетным полом среднего тона и островом - отличное фото интерьера
Свежая идея для дизайна: огромная параллельная кухня в стиле неоклассика (современная классика) с обеденным столом, с полувстраиваемой мойкой (с передним бортиком), фасадами с декоративным кантом, светлыми деревянными фасадами, столешницей из известняка, коричневым фартуком, фартуком из каменной плитки, техникой из нержавеющей стали, паркетным полом среднего тона и островом - отличное фото интерьера
Параллельная кухня с обеденным столом – фото дизайна интерьера
1