Параллельная кухня с фиолетовой столешницей – фото дизайна интерьера
Сортировать:
Бюджет
Сортировать:Популярное за сегодня
1 - 20 из 26 фото
1 из 3

Testimonial:We loved working with design studio west. We renovated our galley style kitchen and added a deck and outdoor shower. It’s been a few years and I wouldn’t change a thing about the whole project! Audry is the best! She came up with wonderful ideas and solutions in our somewhat small kitchen. Everyone at DSW listened to our input and ideas, at all stages of the process. Doug was our project manager, and he was excellent as well. Renovations can be stressful, but ours went really smooth with DSW at the wheel. I can’t say enough good things. If you are considering a renovation, choose Lee Austin and his team at design studio west!
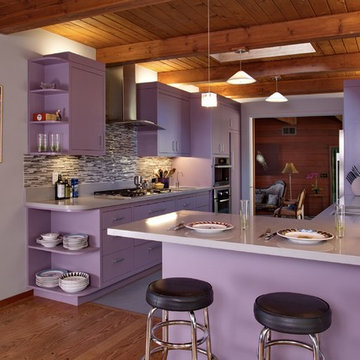
Peninsula with seating. Photos by Sunny Grewal
Идея дизайна: параллельная кухня среднего размера в современном стиле с врезной мойкой, разноцветным фартуком, фартуком из стеклянной плитки, техникой из нержавеющей стали, серым полом, плоскими фасадами, фиолетовыми фасадами, столешницей из кварцевого агломерата, полуостровом, фиолетовой столешницей и обеденным столом
Идея дизайна: параллельная кухня среднего размера в современном стиле с врезной мойкой, разноцветным фартуком, фартуком из стеклянной плитки, техникой из нержавеющей стали, серым полом, плоскими фасадами, фиолетовыми фасадами, столешницей из кварцевого агломерата, полуостровом, фиолетовой столешницей и обеденным столом

Источник вдохновения для домашнего уюта: большая параллельная кухня-гостиная в современном стиле с врезной мойкой, фасадами цвета дерева среднего тона, мраморной столешницей, фартуком из мрамора, черной техникой, мраморным полом, островом и фиолетовой столешницей
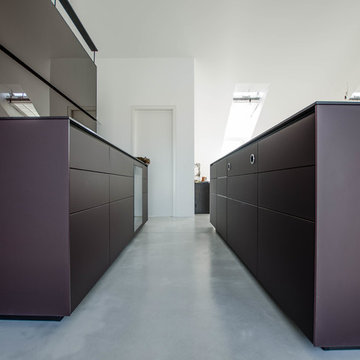
Valcucine New Logica
Идея дизайна: огромная параллельная кухня в современном стиле с обеденным столом, одинарной мойкой, стеклянными фасадами, фиолетовыми фасадами, стеклянной столешницей, фартуком из стекла, черной техникой, бетонным полом, островом, серым полом и фиолетовой столешницей
Идея дизайна: огромная параллельная кухня в современном стиле с обеденным столом, одинарной мойкой, стеклянными фасадами, фиолетовыми фасадами, стеклянной столешницей, фартуком из стекла, черной техникой, бетонным полом, островом, серым полом и фиолетовой столешницей

Condos are often a challenge – can’t move water, venting has to remain connected to existing ducting and recessed cans may not be an option. In this project, we had an added challenge – we could not lower the ceiling on the exterior wall due to a continual leak issue that the HOA has put off due to the multi-million-dollar expense.
DESIGN PHILOSOPHY:
Work Centers: prep, baking, clean up, message, beverage and entertaining.
Vignette Design: avoid wall to wall cabinets, enhance the work center philosophy
Geometry: create a more exciting and natural flow
ANGLES: the baking center features a Miele wall oven and Liebherr Freezer, the countertop is 36” deep (allowing for an extra deep appliance garage with stainless tambour).
CURVES: the island, desk and ceiling is curved to create a more natural flow. A raised drink counter in Sapele allows for “bellying up to the bar”
CIRCLES: the 60” table (seating for 6) is supported by a steel plate and a custom column (used also to support the end of the curved desk – not shown)
ISLAND CHALLENGE: To install recessed cans and connect to the existing ducting – we dropped the ceiling 6”. The dropped ceiling curves at the end of the island to the existing ceiling height at the pantry/desk area of the kitchen. The stainless steel column at the end of the island is an electrical chase (the ceiling is concrete, which we were not allowed to puncture) for the island
Cabinets: Sapele – Vertical Grain
Island Cabinets: Metro LM 98 – Horizontal Grain Laminate
Countertop
Granite: Purple Dunes
Wood – maple
Drink Counter: Sapele
Appliances:
Refrigerator and Freezer: Liebherr
Induction CT, DW, Wall and Steam Oven: Miele
Hood: Best Range Hoods – Cirrus
Wine Refrigerator: Perlick
Flooring: Cork
Tile Backsplash: Artistic Tile Steppes – Negro Marquina
Lighting: Tom Dixon
NW Architectural Photography
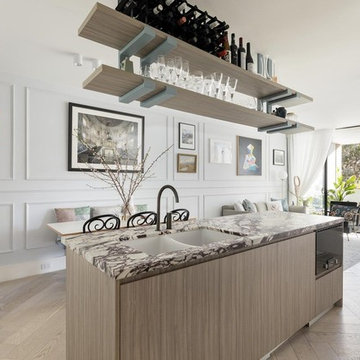
N/A
На фото: маленькая параллельная кухня-гостиная в современном стиле с врезной мойкой, светлыми деревянными фасадами, мраморной столешницей, разноцветным фартуком, фартуком из мрамора, черной техникой, светлым паркетным полом, островом, бежевым полом и фиолетовой столешницей для на участке и в саду с
На фото: маленькая параллельная кухня-гостиная в современном стиле с врезной мойкой, светлыми деревянными фасадами, мраморной столешницей, разноцветным фартуком, фартуком из мрамора, черной техникой, светлым паркетным полом, островом, бежевым полом и фиолетовой столешницей для на участке и в саду с
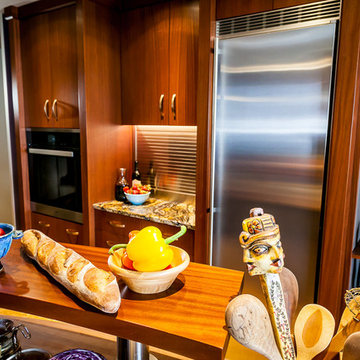
Condos are often a challenge – can’t move water, venting has to remain connected to existing ducting and recessed cans may not be an option. In this project, we had an added challenge – we could not lower the ceiling on the exterior wall due to a continual leak issue that the HOA has put off due to the multi-million-dollar expense.
DESIGN PHILOSOPHY:
Work Centers: prep, baking, clean up, message, beverage and entertaining.
Vignette Design: avoid wall to wall cabinets, enhance the work center philosophy
Geometry: create a more exciting and natural flow
ANGLES: the baking center features a Miele wall oven and Liebherr Freezer, the countertop is 36” deep (allowing for an extra deep appliance garage with stainless tambour).
CURVES: the island, desk and ceiling is curved to create a more natural flow. A raised drink counter in Sapele allows for “bellying up to the bar”
CIRCLES: the 60” table (seating for 6) is supported by a steel plate and a custom column (used also to support the end of the curved desk – not shown)
ISLAND CHALLENGE: To install recessed cans and connect to the existing ducting – we dropped the ceiling 6”. The dropped ceiling curves at the end of the island to the existing ceiling height at the pantry/desk area of the kitchen. The stainless steel column at the end of the island is an electrical chase (the ceiling is concrete, which we were not allowed to puncture) for the island
Cabinets: Sapele – Vertical Grain
Island Cabinets: Metro LM 98 – Horizontal Grain Laminate
Countertop
Granite: Purple Dunes
Wood – maple
Drink Counter: Sapele
Appliances:
Refrigerator and Freezer: Liebherr
Induction CT, DW, Wall and Steam Oven: Miele
Hood: Best Range Hoods – Cirrus
Wine Refrigerator: Perlick
Flooring: Cork
Tile Backsplash: Artistic Tile Steppes – Negro Marquina
Lighting: Tom Dixon
NW Architectural Photography
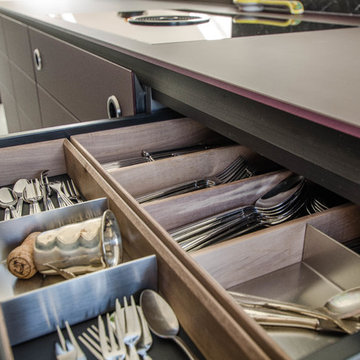
Besteckeinsatz variabel aus Nussbaum
На фото: огромная параллельная кухня в современном стиле с обеденным столом, одинарной мойкой, стеклянными фасадами, фиолетовыми фасадами, стеклянной столешницей, фартуком из стекла, черной техникой, бетонным полом, островом, серым полом и фиолетовой столешницей
На фото: огромная параллельная кухня в современном стиле с обеденным столом, одинарной мойкой, стеклянными фасадами, фиолетовыми фасадами, стеклянной столешницей, фартуком из стекла, черной техникой, бетонным полом, островом, серым полом и фиолетовой столешницей
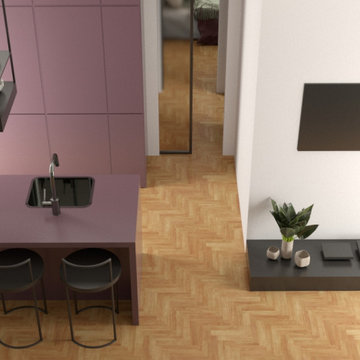
На фото: маленькая параллельная кухня-гостиная в стиле фьюжн с одинарной мойкой, плоскими фасадами, фиолетовыми фасадами, столешницей из акрилового камня, светлым паркетным полом, островом и фиолетовой столешницей для на участке и в саду
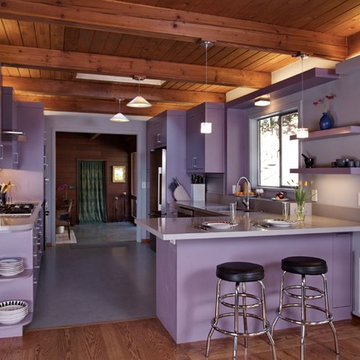
Peninsula with seating. Photos by Sunny Grewal
Стильный дизайн: параллельная кухня среднего размера в современном стиле с обеденным столом, врезной мойкой, плоскими фасадами, фиолетовыми фасадами, столешницей из кварцевого агломерата, разноцветным фартуком, фартуком из стеклянной плитки, техникой из нержавеющей стали, полуостровом, серым полом и фиолетовой столешницей - последний тренд
Стильный дизайн: параллельная кухня среднего размера в современном стиле с обеденным столом, врезной мойкой, плоскими фасадами, фиолетовыми фасадами, столешницей из кварцевого агломерата, разноцветным фартуком, фартуком из стеклянной плитки, техникой из нержавеющей стали, полуостровом, серым полом и фиолетовой столешницей - последний тренд
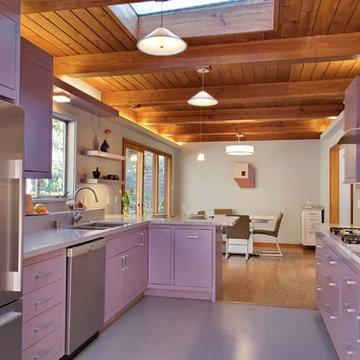
View from kitchen to Nook where walls were removed. Photos by Sunny Grewal
Стильный дизайн: параллельная кухня среднего размера в современном стиле с врезной мойкой, техникой из нержавеющей стали, серым полом, обеденным столом, плоскими фасадами, фиолетовыми фасадами, столешницей из кварцевого агломерата, разноцветным фартуком, фартуком из стеклянной плитки, полуостровом и фиолетовой столешницей - последний тренд
Стильный дизайн: параллельная кухня среднего размера в современном стиле с врезной мойкой, техникой из нержавеющей стали, серым полом, обеденным столом, плоскими фасадами, фиолетовыми фасадами, столешницей из кварцевого агломерата, разноцветным фартуком, фартуком из стеклянной плитки, полуостровом и фиолетовой столешницей - последний тренд
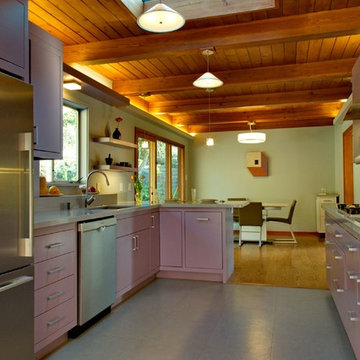
View from kitchen to Nook where walls were removed. Photos by Sunny Grewal
Свежая идея для дизайна: параллельная кухня среднего размера в современном стиле с обеденным столом, врезной мойкой, плоскими фасадами, фиолетовыми фасадами, столешницей из кварцевого агломерата, разноцветным фартуком, фартуком из стеклянной плитки, техникой из нержавеющей стали, полуостровом, серым полом и фиолетовой столешницей - отличное фото интерьера
Свежая идея для дизайна: параллельная кухня среднего размера в современном стиле с обеденным столом, врезной мойкой, плоскими фасадами, фиолетовыми фасадами, столешницей из кварцевого агломерата, разноцветным фартуком, фартуком из стеклянной плитки, техникой из нержавеющей стали, полуостровом, серым полом и фиолетовой столешницей - отличное фото интерьера
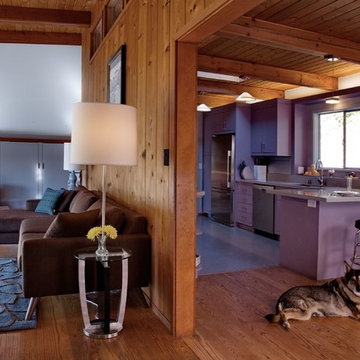
Photos by Sunny Grewal
Источник вдохновения для домашнего уюта: параллельная кухня среднего размера в современном стиле с обеденным столом, врезной мойкой, плоскими фасадами, фиолетовыми фасадами, столешницей из кварцевого агломерата, разноцветным фартуком, фартуком из стеклянной плитки, техникой из нержавеющей стали, полуостровом, серым полом и фиолетовой столешницей
Источник вдохновения для домашнего уюта: параллельная кухня среднего размера в современном стиле с обеденным столом, врезной мойкой, плоскими фасадами, фиолетовыми фасадами, столешницей из кварцевого агломерата, разноцветным фартуком, фартуком из стеклянной плитки, техникой из нержавеющей стали, полуостровом, серым полом и фиолетовой столешницей
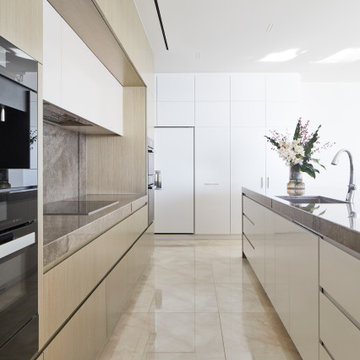
На фото: большая параллельная кухня в современном стиле с кладовкой, врезной мойкой, фасадами цвета дерева среднего тона, мраморной столешницей, фартуком из мрамора, черной техникой, мраморным полом, островом и фиолетовой столешницей с
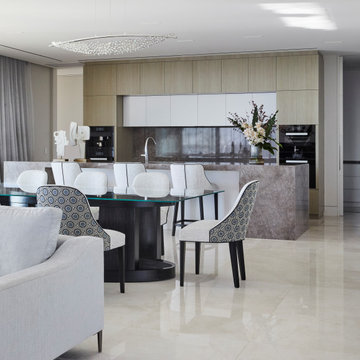
На фото: большая параллельная кухня-гостиная в современном стиле с врезной мойкой, фасадами цвета дерева среднего тона, мраморной столешницей, фартуком из мрамора, черной техникой, мраморным полом, островом и фиолетовой столешницей
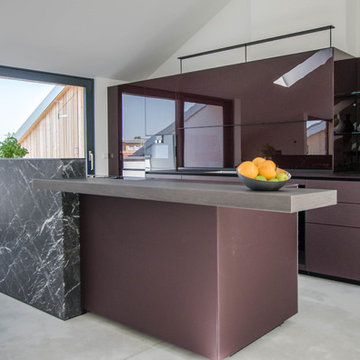
Valcucine New Logica mit Funktionskanal aus Stein (Marmor)
Источник вдохновения для домашнего уюта: огромная параллельная кухня в современном стиле с обеденным столом, одинарной мойкой, стеклянными фасадами, фиолетовыми фасадами, стеклянной столешницей, фартуком из стекла, черной техникой, бетонным полом, островом, серым полом и фиолетовой столешницей
Источник вдохновения для домашнего уюта: огромная параллельная кухня в современном стиле с обеденным столом, одинарной мойкой, стеклянными фасадами, фиолетовыми фасадами, стеклянной столешницей, фартуком из стекла, черной техникой, бетонным полом, островом, серым полом и фиолетовой столешницей
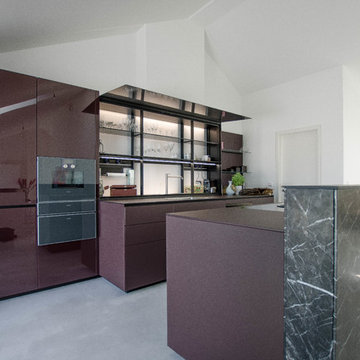
Valcucine New Logica mit Funktionskanal aus Stein (Marmor)
Свежая идея для дизайна: огромная параллельная кухня в современном стиле с обеденным столом, одинарной мойкой, стеклянными фасадами, фиолетовыми фасадами, стеклянной столешницей, фартуком из стекла, черной техникой, бетонным полом, островом, серым полом и фиолетовой столешницей - отличное фото интерьера
Свежая идея для дизайна: огромная параллельная кухня в современном стиле с обеденным столом, одинарной мойкой, стеклянными фасадами, фиолетовыми фасадами, стеклянной столешницей, фартуком из стекла, черной техникой, бетонным полом, островом, серым полом и фиолетовой столешницей - отличное фото интерьера
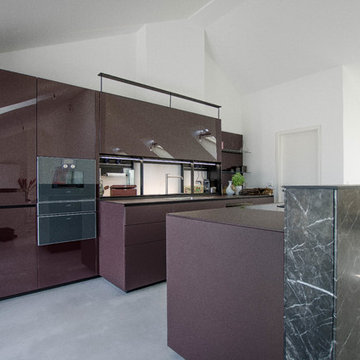
Valcucine New Logica mit Funktionskanal aus Stein (Marmor)
На фото: огромная параллельная кухня в современном стиле с обеденным столом, одинарной мойкой, стеклянными фасадами, фиолетовыми фасадами, стеклянной столешницей, фартуком из стекла, черной техникой, бетонным полом, островом, серым полом и фиолетовой столешницей
На фото: огромная параллельная кухня в современном стиле с обеденным столом, одинарной мойкой, стеклянными фасадами, фиолетовыми фасадами, стеклянной столешницей, фартуком из стекла, черной техникой, бетонным полом, островом, серым полом и фиолетовой столешницей
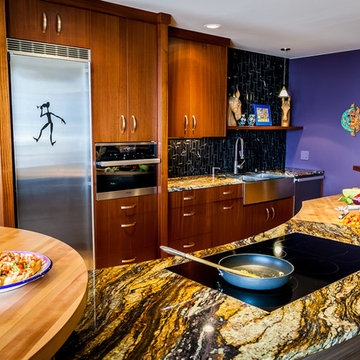
Condos are often a challenge – can’t move water, venting has to remain connected to existing ducting and recessed cans may not be an option. In this project, we had an added challenge – we could not lower the ceiling on the exterior wall due to a continual leak issue that the HOA has put off due to the multi-million-dollar expense.
DESIGN PHILOSOPHY:
Work Centers: prep, baking, clean up, message, beverage and entertaining.
Vignette Design: avoid wall to wall cabinets, enhance the work center philosophy
Geometry: create a more exciting and natural flow
ANGLES: the baking center features a Miele wall oven and Liebherr Freezer, the countertop is 36” deep (allowing for an extra deep appliance garage with stainless tambour).
CURVES: the island, desk and ceiling is curved to create a more natural flow. A raised drink counter in Sapele allows for “bellying up to the bar”
CIRCLES: the 60” table (seating for 6) is supported by a steel plate and a custom column (used also to support the end of the curved desk – not shown)
ISLAND CHALLENGE: To install recessed cans and connect to the existing ducting – we dropped the ceiling 6”. The dropped ceiling curves at the end of the island to the existing ceiling height at the pantry/desk area of the kitchen. The stainless steel column at the end of the island is an electrical chase (the ceiling is concrete, which we were not allowed to puncture) for the island
Cabinets: Sapele – Vertical Grain
Island Cabinets: Metro LM 98 – Horizontal Grain Laminate
Countertop
Granite: Purple Dunes
Wood – maple
Drink Counter: Sapele
Appliances:
Refrigerator and Freezer: Liebherr
Induction CT, DW, Wall and Steam Oven: Miele
Hood: Best Range Hoods – Cirrus
Wine Refrigerator: Perlick
Flooring: Cork
Tile Backsplash: Artistic Tile Steppes – Negro Marquina
Lighting: Tom Dixon
NW Architectural Photography

Condos are often a challenge – can’t move water, venting has to remain connected to existing ducting and recessed cans may not be an option. In this project, we had an added challenge – we could not lower the ceiling on the exterior wall due to a continual leak issue that the HOA has put off due to the multi-million-dollar expense.
DESIGN PHILOSOPHY:
Work Centers: prep, baking, clean up, message, beverage and entertaining.
Vignette Design: avoid wall to wall cabinets, enhance the work center philosophy
Geometry: create a more exciting and natural flow
ANGLES: the baking center features a Miele wall oven and Liebherr Freezer, the countertop is 36” deep (allowing for an extra deep appliance garage with stainless tambour).
CURVES: the island, desk and ceiling is curved to create a more natural flow. A raised drink counter in Sapele allows for “bellying up to the bar”
CIRCLES: the 60” table (seating for 6) is supported by a steel plate and a custom column (used also to support the end of the curved desk – not shown)
ISLAND CHALLENGE: To install recessed cans and connect to the existing ducting – we dropped the ceiling 6”. The dropped ceiling curves at the end of the island to the existing ceiling height at the pantry/desk area of the kitchen. The stainless steel column at the end of the island is an electrical chase (the ceiling is concrete, which we were not allowed to puncture) for the island
Cabinets: Sapele – Vertical Grain
Island Cabinets: Metro LM 98 – Horizontal Grain Laminate
Countertop
Granite: Purple Dunes
Wood – maple
Drink Counter: Sapele
Appliances:
Refrigerator and Freezer: Liebherr
Induction CT, DW, Wall and Steam Oven: Miele
Hood: Best Range Hoods – Cirrus
Wine Refrigerator: Perlick
Flooring: Cork
Tile Backsplash: Artistic Tile Steppes – Negro Marquina
Lighting: Tom Dixon
NW Architectural Photography
Параллельная кухня с фиолетовой столешницей – фото дизайна интерьера
1