Параллельная кухня – фото дизайна интерьера
Сортировать:
Бюджет
Сортировать:Популярное за сегодня
141 - 160 из 187 164 фото

Источник вдохновения для домашнего уюта: параллельная кухня среднего размера в стиле модернизм с врезной мойкой, плоскими фасадами, серым фартуком, фартуком из стекла, черной техникой, паркетным полом среднего тона, островом, белой столешницей и черно-белыми фасадами

Secondary work sink and dishwasher for all the dishes after a night of hosting a dinner party.
На фото: огромная параллельная кухня в современном стиле с кладовкой, врезной мойкой, фасадами с утопленной филенкой, белыми фасадами, столешницей из талькохлорита, белым фартуком, фартуком из каменной плитки, техникой из нержавеющей стали и темным паркетным полом без острова с
На фото: огромная параллельная кухня в современном стиле с кладовкой, врезной мойкой, фасадами с утопленной филенкой, белыми фасадами, столешницей из талькохлорита, белым фартуком, фартуком из каменной плитки, техникой из нержавеющей стали и темным паркетным полом без острова с

Kitchen remodel with reclaimed wood cabinetry and industrial details. Photography by Manolo Langis.
Located steps away from the beach, the client engaged us to transform a blank industrial loft space to a warm inviting space that pays respect to its industrial heritage. We use anchored large open space with a sixteen foot conversation island that was constructed out of reclaimed logs and plumbing pipes. The island itself is divided up into areas for eating, drinking, and reading. Bringing this theme into the bedroom, the bed was constructed out of 12x12 reclaimed logs anchored by two bent steel plates for side tables.

The horizontal window offers plenty of natural light for the countertop, yet allows lots of storage above. Photo: Chibi Moku
Источник вдохновения для домашнего уюта: маленькая параллельная кухня в современном стиле с обеденным столом, одинарной мойкой, плоскими фасадами, светлыми деревянными фасадами, деревянной столешницей, техникой из нержавеющей стали и паркетным полом среднего тона без острова для на участке и в саду
Источник вдохновения для домашнего уюта: маленькая параллельная кухня в современном стиле с обеденным столом, одинарной мойкой, плоскими фасадами, светлыми деревянными фасадами, деревянной столешницей, техникой из нержавеющей стали и паркетным полом среднего тона без острова для на участке и в саду

Стильный дизайн: параллельная кухня среднего размера в классическом стиле с с полувстраиваемой мойкой (с передним бортиком), фасадами с утопленной филенкой, зелеными фасадами, бежевым фартуком, техникой из нержавеющей стали, темным паркетным полом, островом, обеденным столом, фартуком из плитки мозаики, коричневым полом и столешницей из акрилового камня - последний тренд

Bernard Andre
Идея дизайна: параллельная кухня-гостиная среднего размера в стиле лофт с плоскими фасадами, фасадами цвета дерева среднего тона, техникой из нержавеющей стали, темным паркетным полом, островом, врезной мойкой, столешницей из кварцевого агломерата, белым фартуком, фартуком из плитки кабанчик и коричневым полом
Идея дизайна: параллельная кухня-гостиная среднего размера в стиле лофт с плоскими фасадами, фасадами цвета дерева среднего тона, техникой из нержавеющей стали, темным паркетным полом, островом, врезной мойкой, столешницей из кварцевого агломерата, белым фартуком, фартуком из плитки кабанчик и коричневым полом

Winner of the Homes & Gardens Kitchen Designer of the Year Award. Roundhouse Urbo handless bespoke matt lacquer kitchen in Farrow & Ball Downpipe. Worksurface and splashback in Corian, Glacier White and on the island in stainless steel. Siemens HB84E562B stainless steel compact45, Electronic microwave combination oven. Siemens HB55AB550B stainless steeel multifunction oven. Barazza 1PLB5 90cm flush / built-in gas hob with 4 burners and 1 triple ring. Westins ceiling extractor CBU1-X. Franke Professional Fuji tap pull out nozzle in stainless steel and Quooker Basic PRO 3 VAC 3BCHR Boiling Water Tap. Evoline Power port pop up socket.
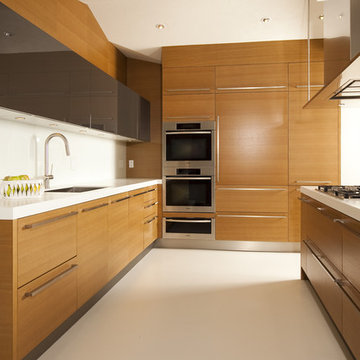
Rennovation of a post and beam home in West Vancouver
Пример оригинального дизайна: узкая параллельная кухня среднего размера в стиле модернизм с техникой под мебельный фасад, врезной мойкой, плоскими фасадами, фасадами цвета дерева среднего тона, столешницей из кварцевого агломерата, белым фартуком и белым полом
Пример оригинального дизайна: узкая параллельная кухня среднего размера в стиле модернизм с техникой под мебельный фасад, врезной мойкой, плоскими фасадами, фасадами цвета дерева среднего тона, столешницей из кварцевого агломерата, белым фартуком и белым полом

Rick Mendoza
Идея дизайна: параллельная, отдельная кухня среднего размера в современном стиле с врезной мойкой, плоскими фасадами, фасадами цвета дерева среднего тона, фартуком цвета металлик, столешницей из акрилового камня, фартуком из каменной плитки, техникой из нержавеющей стали и полом из керамогранита без острова
Идея дизайна: параллельная, отдельная кухня среднего размера в современном стиле с врезной мойкой, плоскими фасадами, фасадами цвета дерева среднего тона, фартуком цвета металлик, столешницей из акрилового камня, фартуком из каменной плитки, техникой из нержавеющей стали и полом из керамогранита без острова

This modern lake house is located in the foothills of the Blue Ridge Mountains. The residence overlooks a mountain lake with expansive mountain views beyond. The design ties the home to its surroundings and enhances the ability to experience both home and nature together. The entry level serves as the primary living space and is situated into three groupings; the Great Room, the Guest Suite and the Master Suite. A glass connector links the Master Suite, providing privacy and the opportunity for terrace and garden areas.
Won a 2013 AIANC Design Award. Featured in the Austrian magazine, More Than Design. Featured in Carolina Home and Garden, Summer 2015.

Grand architecturally detailed stone family home. Each interior uniquely customized.
Architect: Mike Sharrett of Sharrett Design
Interior Designer: Laura Ramsey Engler of Ramsey Engler, Ltd.

New butler's pantry with slate floors and high-gloss cabinets.
Стильный дизайн: параллельная, глянцевая кухня в современном стиле с врезной мойкой, плоскими фасадами, белыми фасадами, серым фартуком, столешницей из бетона, белой техникой, черным полом, желтой столешницей и полом из сланца - последний тренд
Стильный дизайн: параллельная, глянцевая кухня в современном стиле с врезной мойкой, плоскими фасадами, белыми фасадами, серым фартуком, столешницей из бетона, белой техникой, черным полом, желтой столешницей и полом из сланца - последний тренд

The subtle use of finishes along with the highly functional use of space, creates a kitchen that is comfortable and blends seamlessly with the architecture of this craftsman style home.
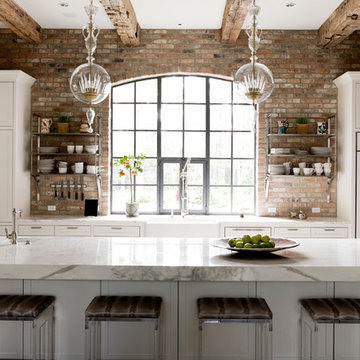
Jack Thompson
Пример оригинального дизайна: параллельная, светлая кухня в стиле неоклассика (современная классика) с с полувстраиваемой мойкой (с передним бортиком), фасадами с утопленной филенкой, белыми фасадами и техникой под мебельный фасад
Пример оригинального дизайна: параллельная, светлая кухня в стиле неоклассика (современная классика) с с полувстраиваемой мойкой (с передним бортиком), фасадами с утопленной филенкой, белыми фасадами и техникой под мебельный фасад
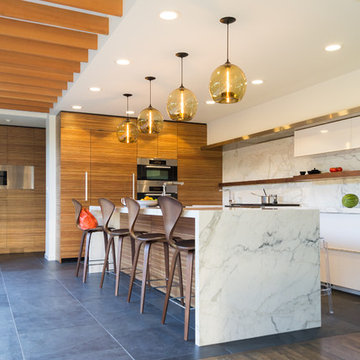
We began with a structurally sound 1950’s home. The owners sought to capture views of mountains and lake with a new second story, along with a complete rethinking of the plan.
Basement walls and three fireplaces were saved, along with the main floor deck. The new second story provides a master suite, and professional home office for him. A small office for her is on the main floor, near three children’s bedrooms. The oldest daughter is in college; her room also functions as a guest bedroom.
A second guest room, plus another bath, is in the lower level, along with a media/playroom and an exercise room. The original carport is down there, too, and just inside there is room for the family to remove shoes, hang up coats, and drop their stuff.
The focal point of the home is the flowing living/dining/family/kitchen/terrace area. The living room may be separated via a large rolling door. Pocketing, sliding glass doors open the family and dining area to the terrace, with the original outdoor fireplace/barbeque. When slid into adjacent wall pockets, the combined opening is 28 feet wide.

This elegant, classic painted kitchen was designed and made by Tim Wood to act as the hub of this busy family house in Kensington, London.
The kitchen has many elements adding to its traditional charm, such as Shaker-style peg rails, an integrated larder unit, wall inset spice racks and a limestone floor. A richly toned iroko worktop adds warmth to the scheme, whilst honed Nero Impala granite upstands feature decorative edging and cabinet doors take on a classic style painted in Farrow & Ball's pale powder green. A decorative plasterer was even hired to install cornicing above the wall units to give the cabinetry an original feel.
But despite its homely qualities, the kitchen is packed with top-spec appliances behind the cabinetry doors. There are two large fridge freezers featuring icemakers and motorised shelves that move up and down for improved access, in addition to a wine fridge with individually controlled zones for red and white wines. These are teamed with two super-quiet dishwashers that boast 30-minute quick washes, a 1000W microwave with grill, and a steam oven with various moisture settings.
The steam oven provides a restaurant quality of food, as you can adjust moisture and temperature levels to achieve magnificent flavours whilst retaining most of the nutrients, including minerals and vitamins.
The La Cornue oven, which is hand-made in Paris, is in brushed nickel, stainless steel and shiny black. It is one of the most amazing ovens you can buy and is used by many top Michelin rated chefs. It has domed cavity ovens for better baking results and makes a really impressive focal point too.
Completing the line-up of modern technologies are a bespoke remote controlled extractor designed by Tim Wood with an external motor to minimise noise, a boiling and chilled water dispensing tap and industrial grade waste disposers on both sinks.
Designed, hand built and photographed by Tim Wood

Peter Medilek
Идея дизайна: параллельная, отдельная кухня в современном стиле с фартуком из плитки кабанчик, техникой из нержавеющей стали, врезной мойкой, плоскими фасадами и темными деревянными фасадами
Идея дизайна: параллельная, отдельная кухня в современном стиле с фартуком из плитки кабанчик, техникой из нержавеющей стали, врезной мойкой, плоскими фасадами и темными деревянными фасадами
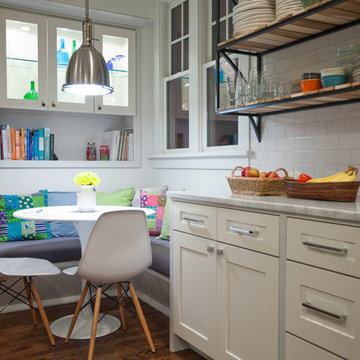
Blue Bend Photography
На фото: большая параллельная кухня в современном стиле с врезной мойкой, фасадами в стиле шейкер, белыми фасадами, мраморной столешницей, белым фартуком, техникой из нержавеющей стали, паркетным полом среднего тона и островом с
На фото: большая параллельная кухня в современном стиле с врезной мойкой, фасадами в стиле шейкер, белыми фасадами, мраморной столешницей, белым фартуком, техникой из нержавеющей стали, паркетным полом среднего тона и островом с

LG House (Edmonton
Design :: thirdstone inc. [^]
Photography :: Merle Prosofsky
На фото: параллельная кухня в современном стиле с обеденным столом, одинарной мойкой, плоскими фасадами, белыми фасадами, серым фартуком, фартуком из стекла, техникой под мебельный фасад и белой столешницей с
На фото: параллельная кухня в современном стиле с обеденным столом, одинарной мойкой, плоскими фасадами, белыми фасадами, серым фартуком, фартуком из стекла, техникой под мебельный фасад и белой столешницей с
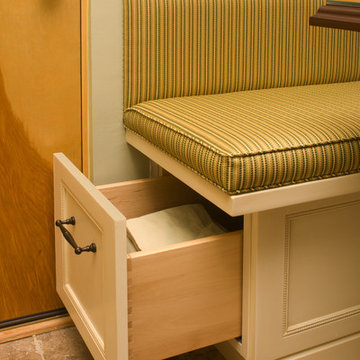
The functionality and storage in this traditional kitchen, helped create enough room to make this narrow space feel larger. Normandy Designer Leslie Lawrence Molloy, CKD was able to maximize storage space, and found many creative ways to get the most out of the space. This kitchen bench seating allowed Leslie to integrate pull out drawer cabinetry into otherwise wasted space.
Параллельная кухня – фото дизайна интерьера
8