Парадная гардеробная – фото дизайна интерьера
Сортировать:
Бюджет
Сортировать:Популярное за сегодня
41 - 60 из 9 027 фото
1 из 2
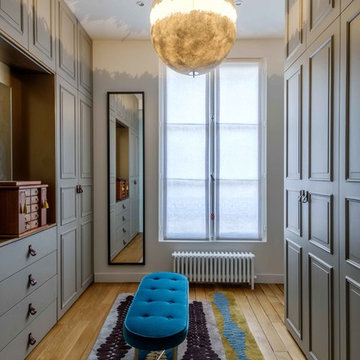
Christophe Rouffio
Стильный дизайн: большая парадная гардеробная в стиле неоклассика (современная классика) с фасадами с выступающей филенкой, серыми фасадами и светлым паркетным полом для женщин - последний тренд
Стильный дизайн: большая парадная гардеробная в стиле неоклассика (современная классика) с фасадами с выступающей филенкой, серыми фасадами и светлым паркетным полом для женщин - последний тренд

sabrina hill
На фото: парадная гардеробная среднего размера в стиле неоклассика (современная классика) с фасадами с утопленной филенкой, белыми фасадами, ковровым покрытием и бежевым полом для женщин
На фото: парадная гардеробная среднего размера в стиле неоклассика (современная классика) с фасадами с утопленной филенкой, белыми фасадами, ковровым покрытием и бежевым полом для женщин
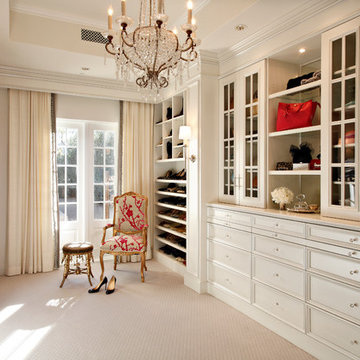
©Pam Singleton/IMAGE PHOTOGRAPHY LLC
На фото: парадная гардеробная в классическом стиле с фасадами с утопленной филенкой, бежевыми фасадами, ковровым покрытием и бежевым полом для женщин с
На фото: парадная гардеробная в классическом стиле с фасадами с утопленной филенкой, бежевыми фасадами, ковровым покрытием и бежевым полом для женщин с
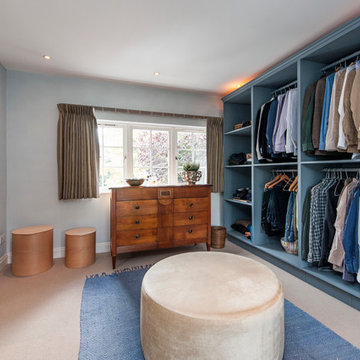
Идея дизайна: парадная гардеробная в стиле неоклассика (современная классика) с открытыми фасадами, синими фасадами, ковровым покрытием и бежевым полом для мужчин

This 1930's Barrington Hills farmhouse was in need of some TLC when it was purchased by this southern family of five who planned to make it their new home. The renovation taken on by Advance Design Studio's designer Scott Christensen and master carpenter Justin Davis included a custom porch, custom built in cabinetry in the living room and children's bedrooms, 2 children's on-suite baths, a guest powder room, a fabulous new master bath with custom closet and makeup area, a new upstairs laundry room, a workout basement, a mud room, new flooring and custom wainscot stairs with planked walls and ceilings throughout the home.
The home's original mechanicals were in dire need of updating, so HVAC, plumbing and electrical were all replaced with newer materials and equipment. A dramatic change to the exterior took place with the addition of a quaint standing seam metal roofed farmhouse porch perfect for sipping lemonade on a lazy hot summer day.
In addition to the changes to the home, a guest house on the property underwent a major transformation as well. Newly outfitted with updated gas and electric, a new stacking washer/dryer space was created along with an updated bath complete with a glass enclosed shower, something the bath did not previously have. A beautiful kitchenette with ample cabinetry space, refrigeration and a sink was transformed as well to provide all the comforts of home for guests visiting at the classic cottage retreat.
The biggest design challenge was to keep in line with the charm the old home possessed, all the while giving the family all the convenience and efficiency of modern functioning amenities. One of the most interesting uses of material was the porcelain "wood-looking" tile used in all the baths and most of the home's common areas. All the efficiency of porcelain tile, with the nostalgic look and feel of worn and weathered hardwood floors. The home’s casual entry has an 8" rustic antique barn wood look porcelain tile in a rich brown to create a warm and welcoming first impression.
Painted distressed cabinetry in muted shades of gray/green was used in the powder room to bring out the rustic feel of the space which was accentuated with wood planked walls and ceilings. Fresh white painted shaker cabinetry was used throughout the rest of the rooms, accentuated by bright chrome fixtures and muted pastel tones to create a calm and relaxing feeling throughout the home.
Custom cabinetry was designed and built by Advance Design specifically for a large 70” TV in the living room, for each of the children’s bedroom’s built in storage, custom closets, and book shelves, and for a mudroom fit with custom niches for each family member by name.
The ample master bath was fitted with double vanity areas in white. A generous shower with a bench features classic white subway tiles and light blue/green glass accents, as well as a large free standing soaking tub nestled under a window with double sconces to dim while relaxing in a luxurious bath. A custom classic white bookcase for plush towels greets you as you enter the sanctuary bath.
Joe Nowak
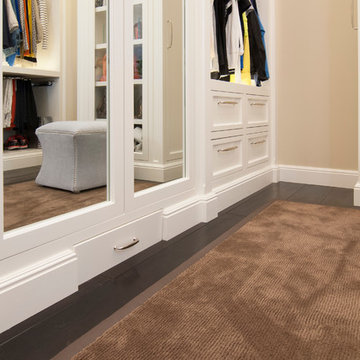
Свежая идея для дизайна: парадная гардеробная среднего размера, унисекс в классическом стиле с фасадами с утопленной филенкой, белыми фасадами и темным паркетным полом - отличное фото интерьера
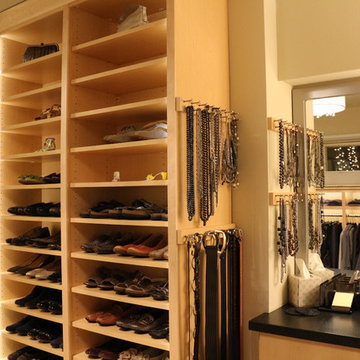
Стильный дизайн: большая парадная гардеробная в современном стиле с плоскими фасадами, светлыми деревянными фасадами и ковровым покрытием для женщин - последний тренд
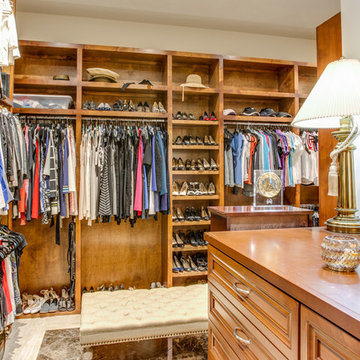
Four Walls Photography
На фото: большая парадная гардеробная в стиле неоклассика (современная классика) с фасадами с выступающей филенкой, фасадами цвета дерева среднего тона, мраморным полом и белым полом для женщин
На фото: большая парадная гардеробная в стиле неоклассика (современная классика) с фасадами с выступающей филенкой, фасадами цвета дерева среднего тона, мраморным полом и белым полом для женщин
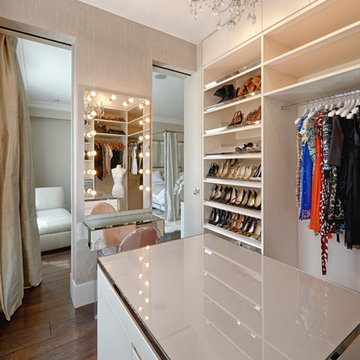
© Marco Joe Fazio, LBIPP
На фото: парадная гардеробная в современном стиле с белыми фасадами и темным паркетным полом с
На фото: парадная гардеробная в современном стиле с белыми фасадами и темным паркетным полом с
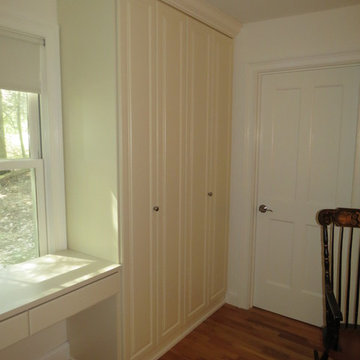
This farmhouse is a true gem nestled in the hills of Lenox, but closet space was not a priority for the builder. So after careful planning, we built closet space where none previously existed.
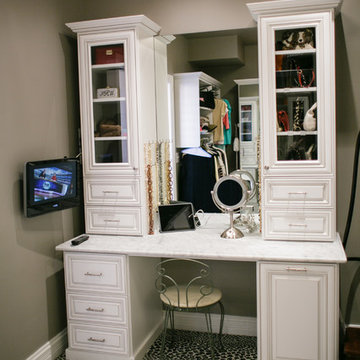
This master closets boasts a full vanity area with mirror. Built in side cabinets and drawers make it perfect vanity area.
Идея дизайна: большая парадная гардеробная унисекс в классическом стиле с фасадами с выступающей филенкой, белыми фасадами, ковровым покрытием и разноцветным полом
Идея дизайна: большая парадная гардеробная унисекс в классическом стиле с фасадами с выступающей филенкой, белыми фасадами, ковровым покрытием и разноцветным полом

Photography: Stephani Buchman
Floral: Bluebird Event Design
Идея дизайна: большая парадная гардеробная в стиле неоклассика (современная классика) с белыми фасадами, темным паркетным полом и фасадами с утопленной филенкой для женщин
Идея дизайна: большая парадная гардеробная в стиле неоклассика (современная классика) с белыми фасадами, темным паркетным полом и фасадами с утопленной филенкой для женщин
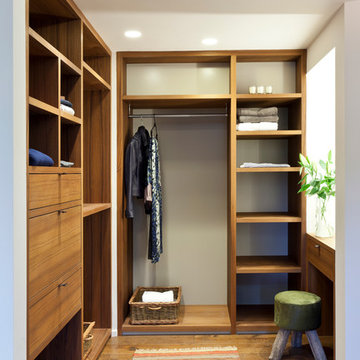
Graham Gaunt
Источник вдохновения для домашнего уюта: парадная гардеробная унисекс в современном стиле с открытыми фасадами, фасадами цвета дерева среднего тона и паркетным полом среднего тона
Источник вдохновения для домашнего уюта: парадная гардеробная унисекс в современном стиле с открытыми фасадами, фасадами цвета дерева среднего тона и паркетным полом среднего тона

The beautiful, old barn on this Topsfield estate was at risk of being demolished. Before approaching Mathew Cummings, the homeowner had met with several architects about the structure, and they had all told her that it needed to be torn down. Thankfully, for the sake of the barn and the owner, Cummings Architects has a long and distinguished history of preserving some of the oldest timber framed homes and barns in the U.S.
Once the homeowner realized that the barn was not only salvageable, but could be transformed into a new living space that was as utilitarian as it was stunning, the design ideas began flowing fast. In the end, the design came together in a way that met all the family’s needs with all the warmth and style you’d expect in such a venerable, old building.
On the ground level of this 200-year old structure, a garage offers ample room for three cars, including one loaded up with kids and groceries. Just off the garage is the mudroom – a large but quaint space with an exposed wood ceiling, custom-built seat with period detailing, and a powder room. The vanity in the powder room features a vanity that was built using salvaged wood and reclaimed bluestone sourced right on the property.
Original, exposed timbers frame an expansive, two-story family room that leads, through classic French doors, to a new deck adjacent to the large, open backyard. On the second floor, salvaged barn doors lead to the master suite which features a bright bedroom and bath as well as a custom walk-in closet with his and hers areas separated by a black walnut island. In the master bath, hand-beaded boards surround a claw-foot tub, the perfect place to relax after a long day.
In addition, the newly restored and renovated barn features a mid-level exercise studio and a children’s playroom that connects to the main house.
From a derelict relic that was slated for demolition to a warmly inviting and beautifully utilitarian living space, this barn has undergone an almost magical transformation to become a beautiful addition and asset to this stately home.
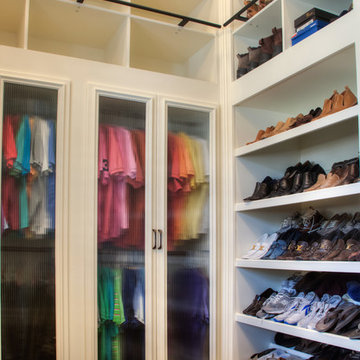
Источник вдохновения для домашнего уюта: парадная гардеробная унисекс, среднего размера в классическом стиле с стеклянными фасадами, белыми фасадами и темным паркетным полом

Photo Credit: Benjamin Benschneider
Идея дизайна: большая парадная гардеробная в современном стиле с плоскими фасадами, фасадами цвета дерева среднего тона и паркетным полом среднего тона для мужчин
Идея дизайна: большая парадная гардеробная в современном стиле с плоскими фасадами, фасадами цвета дерева среднего тона и паркетным полом среднего тона для мужчин
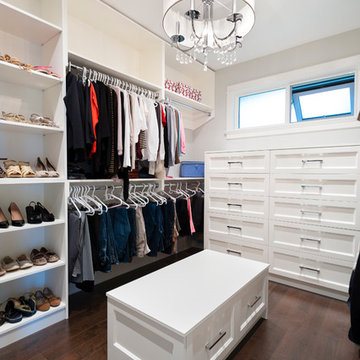
This beautiful home is located in West Vancouver BC. This family came to SGDI in the very early stages of design. They had architectural plans for their home, but needed a full interior package to turn constructions drawings into a beautiful liveable home. Boasting fantastic views of the water, this home has a chef’s kitchen equipped with a Wolf/Sub-Zero appliance package and a massive island with comfortable seating for 5. No detail was overlooked in this home. The master ensuite is a huge retreat with marble throughout, steam shower, and raised soaker tub overlooking the water with an adjacent 2 way fireplace to the mater bedroom. Frame-less glass was used as much as possible throughout the home to ensure views were not hindered. The basement boasts a large custom temperature controlled 150sft wine room. A marvel inside and out.
Paul Grdina Photography
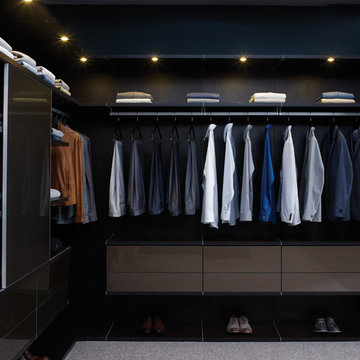
Closet Shoe Shelves & Slide-Out Mirror
Свежая идея для дизайна: большая парадная гардеробная унисекс в современном стиле с плоскими фасадами, темными деревянными фасадами, ковровым покрытием и бежевым полом - отличное фото интерьера
Свежая идея для дизайна: большая парадная гардеробная унисекс в современном стиле с плоскими фасадами, темными деревянными фасадами, ковровым покрытием и бежевым полом - отличное фото интерьера

Идея дизайна: большая парадная гардеробная унисекс в современном стиле с плоскими фасадами, темными деревянными фасадами и полом из травертина
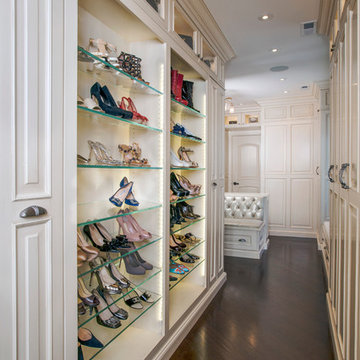
http://www.pickellbuilders.com. Photography by Linda Oyama Bryan. Custom Couture Master Closet with Glass Shoes Display Shelving, tufted leather bench seating and diagonal hardwood flooring.
Парадная гардеробная – фото дизайна интерьера
3