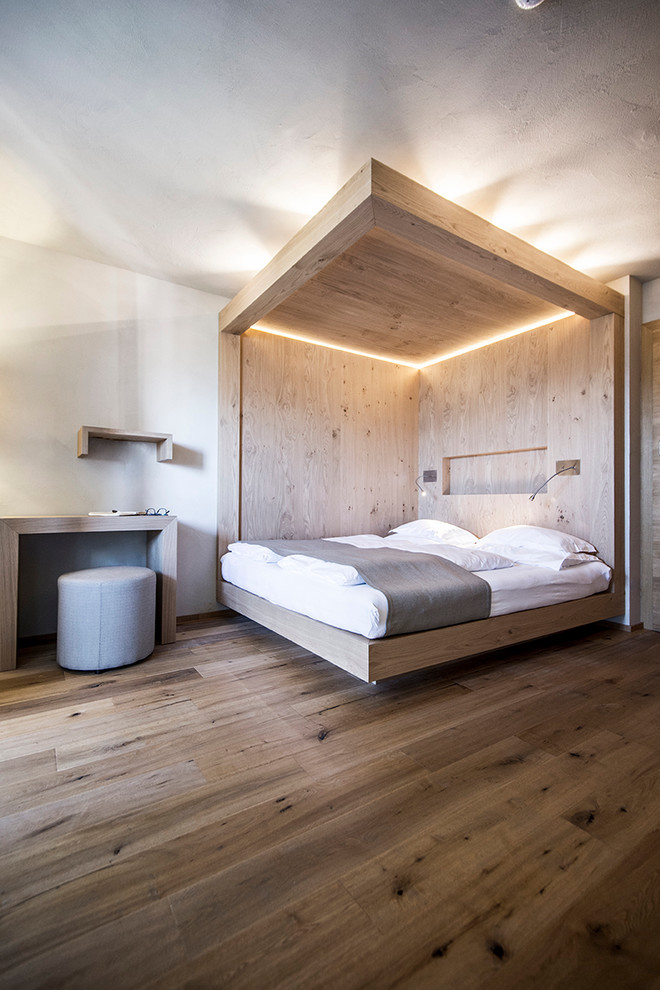
Panorama
noa* continuano storie scritte, ridefiniscono e combinano vecchio e nuovo. Il progetto nasce dalla volontà creativa del cosiddetto "genius loci", cioè di esplorare la verità del luogo e di farlo rivivere nel nuovo volume. noa* costruisce l’hotel, gestito dalla famiglia Huf, già in terza generazione, dalle misure già attuate al 4* Panorama Hotel.“...l'intervento è inteso come un gesto strutturale di collegamento tra vecchio e nuovo, dentro e fuori, caldo e freddo, su e giù, prima e dopo...”-Lukas Rungger. L'hotel rinnovato e ampliato è situato a Caldaro sulla strada del vino a Sudtirolo in immediata vicinanza della celebre zona vitivinicola che circonda il lago di Caldaro. L'hotel, che è gestito dalla famiglia Huf in terza generazione, è stato adattato alle esigenze presenti costruendo un nuovo pianoterra che funziona da spazio pubblico contenendo la nuova lobby, una stube, una wine-lounge e tre reparti ristorante. Nei piani superiori sono state realizzate 20 nuove camere e suite generose. Lo studio noa* è stato capace di vincere il concorso nella quale giuria l'architetto molto noto Walter Angonese è stato il presidente.L'hotel appena completato sarà soggetto ad una futura fase ti costruzione e di estensione, che contiene la costruzione di un nuovo reparto wellness con una piscina indoor-outdoor e appartamenti spa, dopo la quale saranno raggiunti 3.000m2 complessivamente.
La struttura aggiunta è esclusivamente in legno ed è stata realizzata in un tempo di costruzione di 6 mesi. Il nuovo complesso è stato costruito in conformità al certificatoB di casa clima e aggiunge 2000m2 alla struttura esistente.
---
noa* write stories on, redefine, question and join together old and new. noa* finds its roots in the intent to study and revive the so called "genius loci" into a „genuine loci“ redefining the essence of place and space and extend and extends famaly-run hotel, already enforced in 3rd generation to a 4* Panorama hotel.“...the intervention comprehends itself as a link between old and new, exterior and interior, cold and warm, top and bottom, before and after...”-Lukas Rungger. The newly refurbished and extended Hotel is situated in „Kaltern an der Weinstrasse“, amidst one of the most famous vineyard regions in Italy. The family-run hotel was extended with a public ground floor level that includes a new Hotel-Lobby, a Parlour, a Wine-lounge and 3 restaurants as well as 20 spacious rooms and suites on the 3 upper floors. noa* managed to win the competition in 2010 taking place under the jury-presidency of one of south Tyrols most noted architects, Walter Angonese. The recently finished Hotel will in future be extended to an overall 3.000m2 in a second building phase which includes the construction of a new wellness-facility containing indoor-outdoor-pool and spa-suites. The entire annex was realized in solid cross-laminated timber, while the actual construction-time amounted to 6 months. The finished structure is in line with the „clima house“ B-criterias and sums up to a total area of 2000m2.

gorgeous custom bed