П-образная прачечная с со стиральной машиной с сушилкой – фото дизайна интерьера
Сортировать:
Бюджет
Сортировать:Популярное за сегодня
1 - 20 из 82 фото
1 из 3

Lavadero amplio, gran espacio de guardado, planchado, muebles blancos, simples, con espacios para secado en el interior de los mismos
Идея дизайна: большая отдельная, п-образная прачечная в современном стиле с плоскими фасадами, белыми фасадами, гранитной столешницей, фартуком из гранита, белыми стенами, полом из керамической плитки, со стиральной машиной с сушилкой, бежевым полом и серой столешницей
Идея дизайна: большая отдельная, п-образная прачечная в современном стиле с плоскими фасадами, белыми фасадами, гранитной столешницей, фартуком из гранита, белыми стенами, полом из керамической плитки, со стиральной машиной с сушилкой, бежевым полом и серой столешницей

На фото: отдельная, п-образная прачечная среднего размера в стиле неоклассика (современная классика) с с полувстраиваемой мойкой (с передним бортиком), фасадами с декоративным кантом, фасадами цвета дерева среднего тона, столешницей из кварцевого агломерата, белыми стенами, полом из керамогранита, со стиральной машиной с сушилкой, коричневым полом и белой столешницей с

Roundhouse Urbo and Metro matt lacquer bespoke kitchen in Farrow & Ball Railings and horizontal grain Driftwood veneer with worktop in Nero Assoluto Linen Finish with honed edges. Photography by Nick Kane.

Источник вдохновения для домашнего уюта: п-образная универсальная комната в стиле кантри с с полувстраиваемой мойкой (с передним бортиком), фасадами в стиле шейкер, синими фасадами, мраморной столешницей, белыми стенами, полом из керамогранита, со стиральной машиной с сушилкой, черным полом и белой столешницей
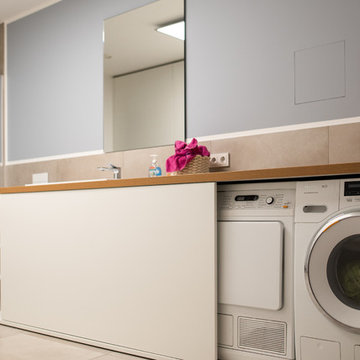
Hauswirtschaftsraum mit Gäste Bad Charakter mit integrierter Dusch, WC und vielen Stauraummöglichkeiten. Waschmaschine und Trockner sind integriert.
На фото: большая п-образная универсальная комната в современном стиле с накладной мойкой, плоскими фасадами, белыми фасадами, серыми стенами и со стиральной машиной с сушилкой с
На фото: большая п-образная универсальная комната в современном стиле с накладной мойкой, плоскими фасадами, белыми фасадами, серыми стенами и со стиральной машиной с сушилкой с

Sunny, upper-level laundry room features:
Beautiful Interceramic Union Square glazed ceramic tile floor, in Hudson.
Painted shaker style custom cabinets by Ayr Cabinet Company includes a natural wood top, pull-out ironing board, towel bar and loads of storage.
Two huge fold down drying racks.
Thomas O'Brien Katie Conical Pendant by Visual Comfort & Co.
Kohler Iron/Tones™ undermount porcelain sink in Sea Salt.
Newport Brass Fairfield bridge faucet in flat black.
Artistic Tile Melange matte white, ceramic field tile backsplash.
Tons of right-height folding space.
General contracting by Martin Bros. Contracting, Inc.; Architecture by Helman Sechrist Architecture; Home Design by Maple & White Design; Photography by Marie Kinney Photography. Images are the property of Martin Bros. Contracting, Inc. and may not be used without written permission.
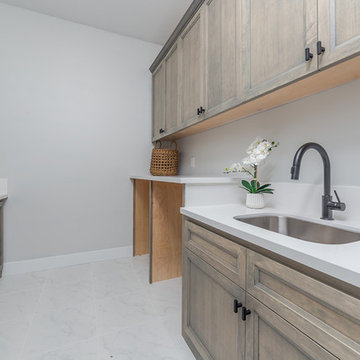
На фото: большая отдельная, п-образная прачечная в стиле кантри с монолитной мойкой, плоскими фасадами, фасадами цвета дерева среднего тона, столешницей из акрилового камня, серыми стенами, полом из керамической плитки, со стиральной машиной с сушилкой, белым полом и белой столешницей

This laundry room is gorgeous and functional. The washer and dryer are have built in shelves underneath to make changing the laundry a breeze. The window on the marble mosaic tile features a slab marble window sill. The built in drying racks for hanging clothes might be the best feature in this beautiful space.

Luxury Laundry Room featuring double washer double dryers. This gold black and white laundry is classic and spells function all the way.
Источник вдохновения для домашнего уюта: большая отдельная, п-образная прачечная в стиле неоклассика (современная классика) с врезной мойкой, фасадами в стиле шейкер, черными фасадами, столешницей из акрилового камня, белыми стенами, полом из керамогранита, со стиральной машиной с сушилкой, белым полом и белой столешницей
Источник вдохновения для домашнего уюта: большая отдельная, п-образная прачечная в стиле неоклассика (современная классика) с врезной мойкой, фасадами в стиле шейкер, черными фасадами, столешницей из акрилового камня, белыми стенами, полом из керамогранита, со стиральной машиной с сушилкой, белым полом и белой столешницей
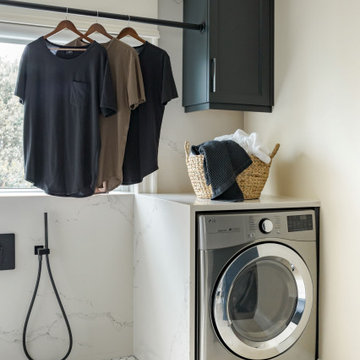
Moody custom laundry room with quartz washer and dryer alcoves, backsplash, and dog shower.
Пример оригинального дизайна: большая отдельная, п-образная прачечная в стиле неоклассика (современная классика) с врезной мойкой, столешницей из кварцевого агломерата, белым фартуком, фартуком из кварцевого агломерата, со стиральной машиной с сушилкой и белой столешницей
Пример оригинального дизайна: большая отдельная, п-образная прачечная в стиле неоклассика (современная классика) с врезной мойкой, столешницей из кварцевого агломерата, белым фартуком, фартуком из кварцевого агломерата, со стиральной машиной с сушилкой и белой столешницей
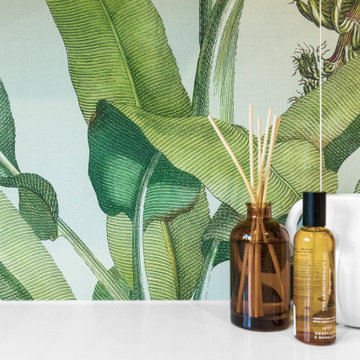
Источник вдохновения для домашнего уюта: большая п-образная универсальная комната в современном стиле с хозяйственной раковиной, плоскими фасадами, зелеными фасадами, зеленым фартуком, фартуком из керамической плитки, белыми стенами, полом из керамической плитки, со стиральной машиной с сушилкой, бежевым полом и белой столешницей

Пример оригинального дизайна: большая п-образная универсальная комната в стиле фьюжн с врезной мойкой, плоскими фасадами, синими фасадами, столешницей из кварцевого агломерата, синими стенами, полом из керамической плитки, со стиральной машиной с сушилкой, синим полом, белой столешницей и стенами из вагонки
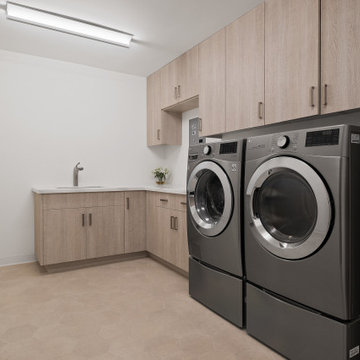
Идея дизайна: п-образная кладовка среднего размера в стиле модернизм с хозяйственной раковиной, мраморной столешницей, белыми стенами, со стиральной машиной с сушилкой, бежевым полом и бежевой столешницей
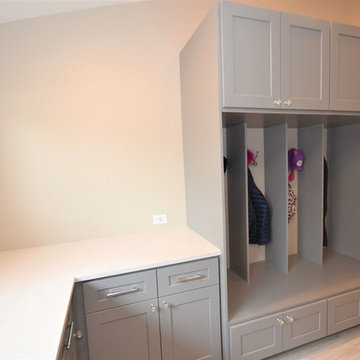
Стильный дизайн: отдельная, п-образная прачечная среднего размера в современном стиле с накладной мойкой, фасадами с декоративным кантом, серыми фасадами, столешницей из кварцевого агломерата, бежевыми стенами, светлым паркетным полом, со стиральной машиной с сушилкой, коричневым полом и белой столешницей - последний тренд
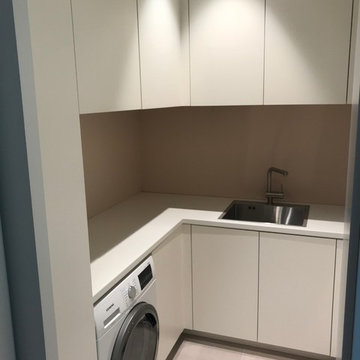
Stauraum mit Ablage, Oberschränken und Waschbecken in U-förmigem Hauswirtschaftsraum, Außen und rechts mit Hochschränken
Источник вдохновения для домашнего уюта: п-образная универсальная комната среднего размера в современном стиле с накладной мойкой, плоскими фасадами, белыми фасадами, столешницей из ламината, бежевыми стенами, полом из керамогранита, со стиральной машиной с сушилкой, бежевым полом и белой столешницей
Источник вдохновения для домашнего уюта: п-образная универсальная комната среднего размера в современном стиле с накладной мойкой, плоскими фасадами, белыми фасадами, столешницей из ламината, бежевыми стенами, полом из керамогранита, со стиральной машиной с сушилкой, бежевым полом и белой столешницей
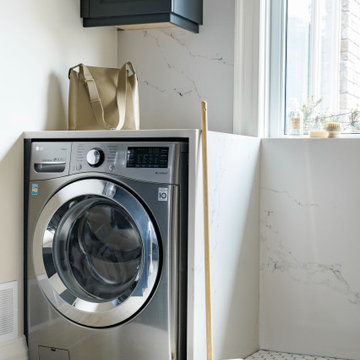
Moody custom laundry room with quartz washer and dryer alcoves, backsplash, and dog shower.
Источник вдохновения для домашнего уюта: большая отдельная, п-образная прачечная в стиле неоклассика (современная классика) с врезной мойкой, столешницей из кварцевого агломерата, белым фартуком, фартуком из кварцевого агломерата, со стиральной машиной с сушилкой и белой столешницей
Источник вдохновения для домашнего уюта: большая отдельная, п-образная прачечная в стиле неоклассика (современная классика) с врезной мойкой, столешницей из кварцевого агломерата, белым фартуком, фартуком из кварцевого агломерата, со стиральной машиной с сушилкой и белой столешницей

Utility / Boot room / Hallway all combined into one space for ease of dogs. This room is open plan though to the side entrance and porch using the same multi-coloured and patterned flooring to disguise dog prints. The downstairs shower room and multipurpose lounge/bedroom lead from this space. Storage was essential. Ceilings were much higher in this room to the original victorian cottage so feels very spacious. Kuhlmann cupboards supplied from Purewell Electrical correspond with those in the main kitchen area for a flow from space to space. As cottage is surrounded by farms Hares have been chosen as one of the animals for a few elements of artwork and also correspond with one of the finials on the roof. Emroidered fabric curtains with pelmets to the front elevation with roman blinds to the back & side elevations just add some tactile texture to this room and correspond with those already in the kitchen. This also has a stable door onto the rear patio so plants continue to run through every room bringing the garden inside.

Classic, timeless, elegant...all of these descriptors were considered when designing this home and my, oh, my does it show! Each room of this home features modern silhouettes complimented by high-end tile, accessories, and appliances for the perfect Transitional style living.

Sunny, upper-level laundry room features:
Beautiful Interceramic Union Square glazed ceramic tile floor, in Hudson.
Painted shaker style custom cabinets by Ayr Cabinet Company includes a natural wood top, pull-out ironing board, towel bar and loads of storage.
Two huge fold down drying racks.
Thomas O'Brien Katie Conical Pendant by Visual Comfort & Co.
Kohler Iron/Tones™ undermount porcelain sink in Sea Salt.
Newport Brass Fairfield bridge faucet in flat black.
Artistic Tile Melange matte white, ceramic field tile backsplash.
Tons of right-height folding space.
General contracting by Martin Bros. Contracting, Inc.; Architecture by Helman Sechrist Architecture; Home Design by Maple & White Design; Photography by Marie Kinney Photography. Images are the property of Martin Bros. Contracting, Inc. and may not be used without written permission.
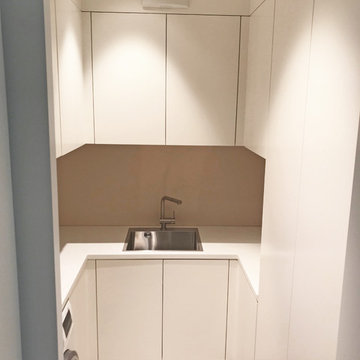
Stauraum mit Ablage, Oberschränken und Waschbecken in U-förmigem Hauswirtschaftsraum, Außen und rechts mit Hochschränken
На фото: п-образная универсальная комната среднего размера в современном стиле с накладной мойкой, плоскими фасадами, белыми фасадами, столешницей из ламината, бежевыми стенами, полом из керамогранита, со стиральной машиной с сушилкой, бежевым полом и белой столешницей
На фото: п-образная универсальная комната среднего размера в современном стиле с накладной мойкой, плоскими фасадами, белыми фасадами, столешницей из ламината, бежевыми стенами, полом из керамогранита, со стиральной машиной с сушилкой, бежевым полом и белой столешницей
П-образная прачечная с со стиральной машиной с сушилкой – фото дизайна интерьера
1