П-образная прачечная с полом из известняка – фото дизайна интерьера
Сортировать:
Бюджет
Сортировать:Популярное за сегодня
1 - 20 из 53 фото

Open cubbies were placed near the back door in this mudroom / laundry room. The vertical storage is shoe storage and the horizontal storage is great space for baskets and dog storage. A metal sheet pan from a local hardware store was framed for displaying artwork. The bench top is stained to hide wear and tear. The coat hook rail was a DIY project the homeowner did to add a bit of whimsy to the space.

Beautiful custom Spanish Mediterranean home located in the special Three Arch community of Laguna Beach, California gets a complete remodel to bring in a more casual coastal style.
Beautiful custom laundry room with natural shell mosaics.

Пример оригинального дизайна: п-образная, отдельная прачечная среднего размера в стиле неоклассика (современная классика) с белыми фасадами, со стиральной и сушильной машиной рядом, белыми стенами, серой столешницей, фасадами в стиле шейкер, столешницей из известняка, полом из известняка и серым полом

Before the remodel!
Свежая идея для дизайна: огромная п-образная универсальная комната в средиземноморском стиле с фасадами с утопленной филенкой, столешницей из известняка, полом из известняка, со стиральной и сушильной машиной рядом, бежевыми фасадами и бежевыми стенами - отличное фото интерьера
Свежая идея для дизайна: огромная п-образная универсальная комната в средиземноморском стиле с фасадами с утопленной филенкой, столешницей из известняка, полом из известняка, со стиральной и сушильной машиной рядом, бежевыми фасадами и бежевыми стенами - отличное фото интерьера

Architectural advisement, Interior Design, Custom Furniture Design & Art Curation by Chango & Co.
Architecture by Crisp Architects
Construction by Structure Works Inc.
Photography by Sarah Elliott
See the feature in Domino Magazine

На фото: огромная п-образная универсальная комната в морском стиле с врезной мойкой, фасадами с утопленной филенкой, коричневыми фасадами, мраморной столешницей, белыми стенами, полом из известняка, со стиральной и сушильной машиной рядом, бежевым полом, белой столешницей и стенами из вагонки с

Laundry room features beadboard cabinetry and travertine flooring. Photo by Mike Kaskel
Идея дизайна: маленькая отдельная, п-образная прачечная в классическом стиле с врезной мойкой, фасадами с декоративным кантом, белыми фасадами, гранитной столешницей, желтыми стенами, полом из известняка, со стиральной и сушильной машиной рядом, коричневым полом и разноцветной столешницей для на участке и в саду
Идея дизайна: маленькая отдельная, п-образная прачечная в классическом стиле с врезной мойкой, фасадами с декоративным кантом, белыми фасадами, гранитной столешницей, желтыми стенами, полом из известняка, со стиральной и сушильной машиной рядом, коричневым полом и разноцветной столешницей для на участке и в саду

We designed this bespoke traditional laundry for a client with a very long wish list!
1) Seperate laundry baskets for whites, darks, colours, bedding, dusters, and delicates/woolens.
2) Seperate baskets for clean washing for each family member.
3) Large washing machine and dryer.
4) Drying area.
5) Lots and LOTS of storage with a place for everything.
6) Everything that isn't pretty kept out of sight.
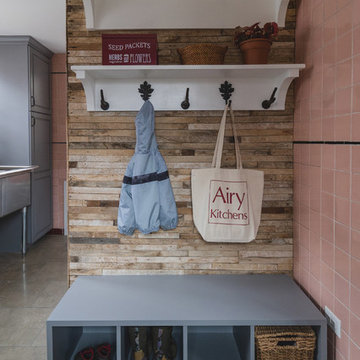
Источник вдохновения для домашнего уюта: отдельная, п-образная прачечная среднего размера в стиле модернизм с хозяйственной раковиной, фасадами с выступающей филенкой, серыми фасадами, столешницей из кварцевого агломерата, розовыми стенами, полом из известняка, со стиральной и сушильной машиной рядом, бежевым полом и белой столешницей

Utility room in Cotswold country house
На фото: п-образная универсальная комната среднего размера в стиле кантри с с полувстраиваемой мойкой (с передним бортиком), фасадами в стиле шейкер, зелеными фасадами, гранитной столешницей, бежевыми стенами, полом из известняка, со стиральной и сушильной машиной рядом, бежевым полом и разноцветной столешницей с
На фото: п-образная универсальная комната среднего размера в стиле кантри с с полувстраиваемой мойкой (с передним бортиком), фасадами в стиле шейкер, зелеными фасадами, гранитной столешницей, бежевыми стенами, полом из известняка, со стиральной и сушильной машиной рядом, бежевым полом и разноцветной столешницей с
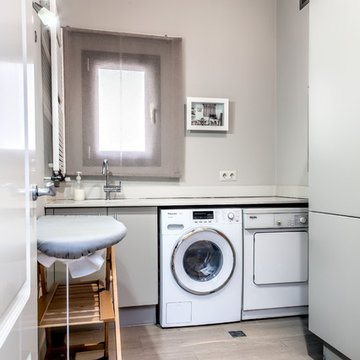
Источник вдохновения для домашнего уюта: маленькая отдельная, п-образная прачечная в стиле неоклассика (современная классика) с плоскими фасадами, серыми фасадами, столешницей из акрилового камня, серыми стенами, полом из известняка и со стиральной и сушильной машиной рядом для на участке и в саду

We designed this bespoke traditional laundry for a client with a very long wish list!
1) Seperate laundry baskets for whites, darks, colours, bedding, dusters, and delicates/woolens.
2) Seperate baskets for clean washing for each family member.
3) Large washing machine and dryer.
4) Drying area.
5) Lots and LOTS of storage with a place for everything.
6) Everything that isn't pretty kept out of sight.

Пример оригинального дизайна: большая п-образная универсальная комната в классическом стиле с фасадами с выступающей филенкой, фасадами цвета дерева среднего тона, столешницей из кварцевого агломерата, бежевыми стенами, полом из известняка, со стиральной и сушильной машиной рядом и бежевым полом
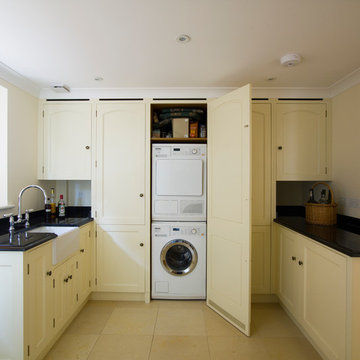
Tim Wood
Идея дизайна: маленькая п-образная универсальная комната в стиле неоклассика (современная классика) с с полувстраиваемой мойкой (с передним бортиком), фасадами с утопленной филенкой, белыми фасадами, белыми стенами, полом из известняка и со скрытой стиральной машиной для на участке и в саду
Идея дизайна: маленькая п-образная универсальная комната в стиле неоклассика (современная классика) с с полувстраиваемой мойкой (с передним бортиком), фасадами с утопленной филенкой, белыми фасадами, белыми стенами, полом из известняка и со скрытой стиральной машиной для на участке и в саду
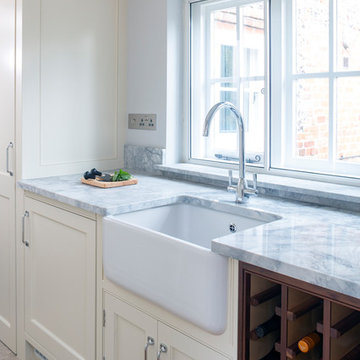
Our client found us online and arranged to visit the studio and after a successful visit they invited us to visit the property to discuss in more detail. The house is a very traditional listed manor house with beautiful original features that were sadly missing in the existing kitchen. The intention was to incorporate these back into the design.
The building work consisted of installing a new, slightly lowered ceiling and installing age appropriate ceiling coving. The existing floor material was removed and replaced with new, extra-large format limestone slabs. With a new power and lighting scheme the room was ready to take to the new handmade, shaker-style kitchen.
As part of the project the existing utility room was turned into a Butler's Pantry with the utility items moved into another part of the house.
With the addition of appliances from Sub-zero, Aga and Miele, and bespoke window seats, this kitchen is now a place that can be enjoyed more and more upon each use

На фото: отдельная, п-образная прачечная среднего размера в стиле модернизм с хозяйственной раковиной, фасадами с выступающей филенкой, серыми фасадами, столешницей из кварцевого агломерата, розовыми стенами, полом из известняка, со стиральной и сушильной машиной рядом, бежевым полом и белой столешницей
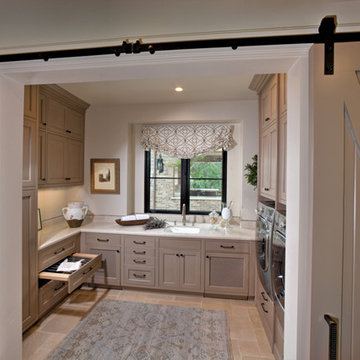
This home's custom design details extend to the laundry room: the washer and dryer are mounted at standing height, with plenty of custom cabinetry for storage, a quartz countertop for folding and an undermount sink to make cleaning up a breeze.
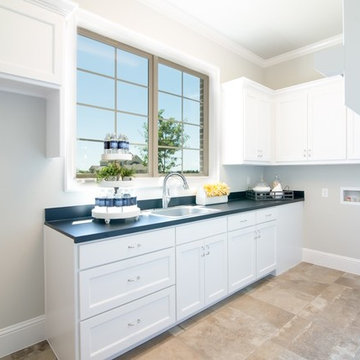
Свежая идея для дизайна: отдельная, п-образная прачечная среднего размера в современном стиле с накладной мойкой, фасадами с утопленной филенкой, белыми фасадами, столешницей из ламината, серыми стенами, полом из известняка, со стиральной и сушильной машиной рядом и бежевым полом - отличное фото интерьера
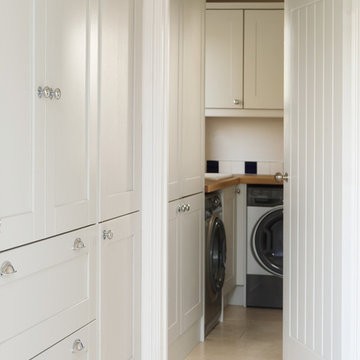
Two tone 5 piece shaker kitchen utility room
Photography Mandy Donneky
Идея дизайна: п-образная прачечная среднего размера в современном стиле с с полувстраиваемой мойкой (с передним бортиком), фасадами в стиле шейкер, серыми фасадами, столешницей из кварцита, белым фартуком, фартуком из керамической плитки, полом из известняка, бежевым полом и белой столешницей
Идея дизайна: п-образная прачечная среднего размера в современном стиле с с полувстраиваемой мойкой (с передним бортиком), фасадами в стиле шейкер, серыми фасадами, столешницей из кварцита, белым фартуком, фартуком из керамической плитки, полом из известняка, бежевым полом и белой столешницей
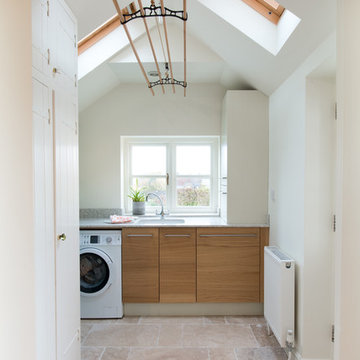
Nina Petchey
Источник вдохновения для домашнего уюта: п-образная прачечная среднего размера в современном стиле с двойной мойкой, плоскими фасадами, фасадами цвета дерева среднего тона, серым фартуком, фартуком из стекла и полом из известняка
Источник вдохновения для домашнего уюта: п-образная прачечная среднего размера в современном стиле с двойной мойкой, плоскими фасадами, фасадами цвета дерева среднего тона, серым фартуком, фартуком из стекла и полом из известняка
П-образная прачечная с полом из известняка – фото дизайна интерьера
1