П-образная прачечная с фартуком из гранита – фото дизайна интерьера
Сортировать:
Бюджет
Сортировать:Популярное за сегодня
1 - 9 из 9 фото

This 6,000sf luxurious custom new construction 5-bedroom, 4-bath home combines elements of open-concept design with traditional, formal spaces, as well. Tall windows, large openings to the back yard, and clear views from room to room are abundant throughout. The 2-story entry boasts a gently curving stair, and a full view through openings to the glass-clad family room. The back stair is continuous from the basement to the finished 3rd floor / attic recreation room.
The interior is finished with the finest materials and detailing, with crown molding, coffered, tray and barrel vault ceilings, chair rail, arched openings, rounded corners, built-in niches and coves, wide halls, and 12' first floor ceilings with 10' second floor ceilings.
It sits at the end of a cul-de-sac in a wooded neighborhood, surrounded by old growth trees. The homeowners, who hail from Texas, believe that bigger is better, and this house was built to match their dreams. The brick - with stone and cast concrete accent elements - runs the full 3-stories of the home, on all sides. A paver driveway and covered patio are included, along with paver retaining wall carved into the hill, creating a secluded back yard play space for their young children.
Project photography by Kmieick Imagery.
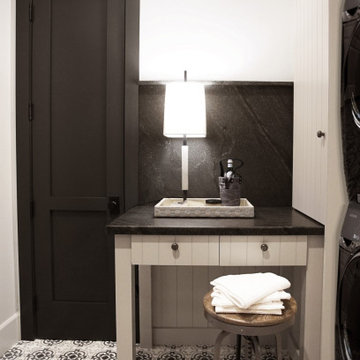
Heather Ryan, Interior Designer H.Ryan Studio - Scottsdale, AZ www.hryanstudio.com
Источник вдохновения для домашнего уюта: отдельная, п-образная прачечная среднего размера с с полувстраиваемой мойкой (с передним бортиком), плоскими фасадами, серыми фасадами, гранитной столешницей, черным фартуком, фартуком из гранита, белыми стенами, со стиральной и сушильной машиной рядом и черной столешницей
Источник вдохновения для домашнего уюта: отдельная, п-образная прачечная среднего размера с с полувстраиваемой мойкой (с передним бортиком), плоскими фасадами, серыми фасадами, гранитной столешницей, черным фартуком, фартуком из гранита, белыми стенами, со стиральной и сушильной машиной рядом и черной столешницей

Lovely small laundry with folding area and side by side washer and dryer.
Пример оригинального дизайна: маленькая п-образная универсальная комната в стиле модернизм с врезной мойкой, фасадами с утопленной филенкой, серыми фасадами, гранитной столешницей, бежевым фартуком, фартуком из гранита, белыми стенами, паркетным полом среднего тона, со стиральной и сушильной машиной рядом, коричневым полом и серой столешницей для на участке и в саду
Пример оригинального дизайна: маленькая п-образная универсальная комната в стиле модернизм с врезной мойкой, фасадами с утопленной филенкой, серыми фасадами, гранитной столешницей, бежевым фартуком, фартуком из гранита, белыми стенами, паркетным полом среднего тона, со стиральной и сушильной машиной рядом, коричневым полом и серой столешницей для на участке и в саду
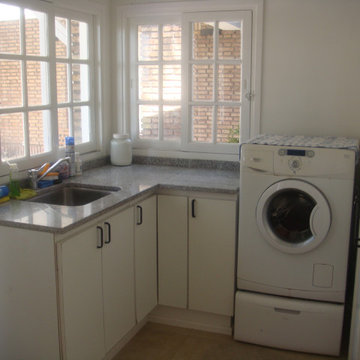
Lavadero amplio, gran espacio de guardado, planchado, muebles blancos, simples, con espacios para secado en el interior de los mismos
Пример оригинального дизайна: большая отдельная, п-образная прачечная в стиле неоклассика (современная классика) с плоскими фасадами, белыми фасадами, гранитной столешницей, фартуком из гранита, белыми стенами, полом из керамической плитки, со стиральной машиной с сушилкой, бежевым полом и серой столешницей
Пример оригинального дизайна: большая отдельная, п-образная прачечная в стиле неоклассика (современная классика) с плоскими фасадами, белыми фасадами, гранитной столешницей, фартуком из гранита, белыми стенами, полом из керамической плитки, со стиральной машиной с сушилкой, бежевым полом и серой столешницей
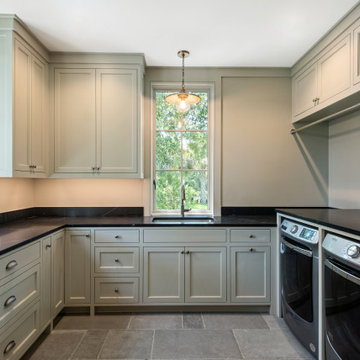
Laundry room featuring tumbled limestone flooring, custom inset shaker cabinetry with antique pewter hardware and black granite countertops.
На фото: отдельная, п-образная прачечная в классическом стиле с врезной мойкой, фасадами в стиле шейкер, искусственно-состаренными фасадами, гранитной столешницей, черным фартуком, фартуком из гранита, полом из известняка, со стиральной и сушильной машиной рядом, коричневым полом и черной столешницей с
На фото: отдельная, п-образная прачечная в классическом стиле с врезной мойкой, фасадами в стиле шейкер, искусственно-состаренными фасадами, гранитной столешницей, черным фартуком, фартуком из гранита, полом из известняка, со стиральной и сушильной машиной рядом, коричневым полом и черной столешницей с

This 6,000sf luxurious custom new construction 5-bedroom, 4-bath home combines elements of open-concept design with traditional, formal spaces, as well. Tall windows, large openings to the back yard, and clear views from room to room are abundant throughout. The 2-story entry boasts a gently curving stair, and a full view through openings to the glass-clad family room. The back stair is continuous from the basement to the finished 3rd floor / attic recreation room.
The interior is finished with the finest materials and detailing, with crown molding, coffered, tray and barrel vault ceilings, chair rail, arched openings, rounded corners, built-in niches and coves, wide halls, and 12' first floor ceilings with 10' second floor ceilings.
It sits at the end of a cul-de-sac in a wooded neighborhood, surrounded by old growth trees. The homeowners, who hail from Texas, believe that bigger is better, and this house was built to match their dreams. The brick - with stone and cast concrete accent elements - runs the full 3-stories of the home, on all sides. A paver driveway and covered patio are included, along with paver retaining wall carved into the hill, creating a secluded back yard play space for their young children.
Project photography by Kmieick Imagery.
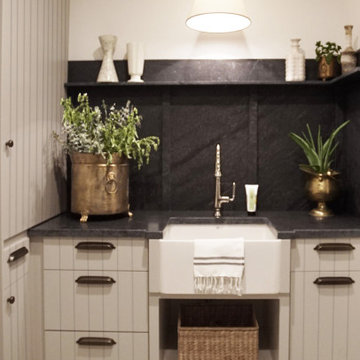
Heather Ryan, Interior Designer H.Ryan Studio - Scottsdale, AZ www.hryanstudio.com
Пример оригинального дизайна: отдельная, п-образная прачечная среднего размера с с полувстраиваемой мойкой (с передним бортиком), плоскими фасадами, серыми фасадами, гранитной столешницей, черным фартуком, фартуком из гранита, белыми стенами, со стиральной и сушильной машиной рядом и черной столешницей
Пример оригинального дизайна: отдельная, п-образная прачечная среднего размера с с полувстраиваемой мойкой (с передним бортиком), плоскими фасадами, серыми фасадами, гранитной столешницей, черным фартуком, фартуком из гранита, белыми стенами, со стиральной и сушильной машиной рядом и черной столешницей
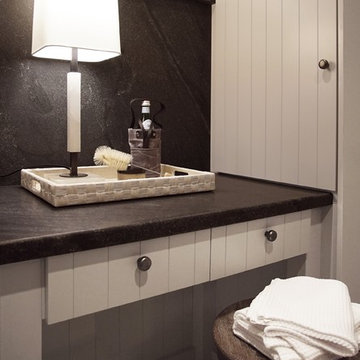
Heather Ryan, Interior Designer H.Ryan Studio - Scottsdale, AZ www.hryanstudio.com
Стильный дизайн: отдельная, п-образная прачечная среднего размера с с полувстраиваемой мойкой (с передним бортиком), плоскими фасадами, серыми фасадами, гранитной столешницей, черным фартуком, фартуком из гранита, белыми стенами, со стиральной и сушильной машиной рядом и черной столешницей - последний тренд
Стильный дизайн: отдельная, п-образная прачечная среднего размера с с полувстраиваемой мойкой (с передним бортиком), плоскими фасадами, серыми фасадами, гранитной столешницей, черным фартуком, фартуком из гранита, белыми стенами, со стиральной и сушильной машиной рядом и черной столешницей - последний тренд

Lavadero amplio, gran espacio de guardado, planchado, muebles blancos, simples, con espacios para secado en el interior de los mismos
Идея дизайна: большая отдельная, п-образная прачечная в современном стиле с плоскими фасадами, белыми фасадами, гранитной столешницей, фартуком из гранита, белыми стенами, полом из керамической плитки, со стиральной машиной с сушилкой, бежевым полом и серой столешницей
Идея дизайна: большая отдельная, п-образная прачечная в современном стиле с плоскими фасадами, белыми фасадами, гранитной столешницей, фартуком из гранита, белыми стенами, полом из керамической плитки, со стиральной машиной с сушилкой, бежевым полом и серой столешницей
П-образная прачечная с фартуком из гранита – фото дизайна интерьера
1