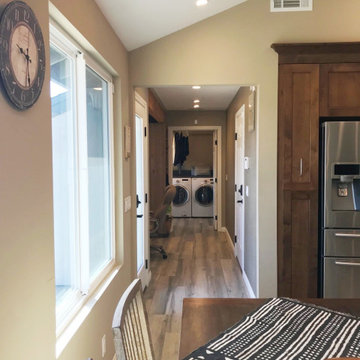П-образная прачечная с балками на потолке – фото дизайна интерьера
Сортировать:
Бюджет
Сортировать:Популярное за сегодня
1 - 7 из 7 фото

На фото: п-образная универсальная комната среднего размера с хозяйственной раковиной, столешницей из ламината, белыми стенами, ковровым покрытием, со стиральной и сушильной машиной рядом, серым полом и балками на потолке с

This space, featuring original millwork and stone, previously housed the kitchen. Our architects reimagined the space to house the laundry, while still highlighting the original materials. It leads to the newly enlarged mudroom.

Leaving the new lam-beam exposed added warmth and interest to the new laundry room. The simple pipe hanging rod and laminate countertops are stylish but unassuming.

This sun-shiny laundry room has old world charm thanks to the soapstone counters and brick backsplash with wall mounted faucet.
На фото: отдельная, п-образная прачечная среднего размера в классическом стиле с с полувстраиваемой мойкой (с передним бортиком), фасадами с утопленной филенкой, белыми фасадами, столешницей из талькохлорита, разноцветным фартуком, фартуком из кирпича, серыми стенами, мраморным полом, с сушильной машиной на стиральной машине, белым полом, черной столешницей, балками на потолке и панелями на стенах
На фото: отдельная, п-образная прачечная среднего размера в классическом стиле с с полувстраиваемой мойкой (с передним бортиком), фасадами с утопленной филенкой, белыми фасадами, столешницей из талькохлорита, разноцветным фартуком, фартуком из кирпича, серыми стенами, мраморным полом, с сушильной машиной на стиральной машине, белым полом, черной столешницей, балками на потолке и панелями на стенах

Источник вдохновения для домашнего уюта: п-образная универсальная комната среднего размера в стиле модернизм с хозяйственной раковиной, стеклянными фасадами, белыми фасадами, гранитной столешницей, белым фартуком, темным паркетным полом, со стиральной машиной с сушилкой, черной столешницей, балками на потолке и кирпичными стенами

This space, featuring original millwork and stone, previously housed the kitchen. Our architects reimagined the space to house the laundry, while still highlighting the original materials. It leads to the newly enlarged mudroom.

A new hallway through what was previously garage space leads to the newly accessible laundry room
Пример оригинального дизайна: маленькая отдельная, п-образная прачечная в стиле неоклассика (современная классика) с накладной мойкой, плоскими фасадами, коричневыми фасадами, столешницей из ламината, черным фартуком, бежевыми стенами, полом из керамогранита, со стиральной и сушильной машиной рядом, серым полом, разноцветной столешницей и балками на потолке для на участке и в саду
Пример оригинального дизайна: маленькая отдельная, п-образная прачечная в стиле неоклассика (современная классика) с накладной мойкой, плоскими фасадами, коричневыми фасадами, столешницей из ламината, черным фартуком, бежевыми стенами, полом из керамогранита, со стиральной и сушильной машиной рядом, серым полом, разноцветной столешницей и балками на потолке для на участке и в саду
П-образная прачечная с балками на потолке – фото дизайна интерьера
1