П-образная лестница в стиле ретро – фото дизайна интерьера
Сортировать:
Бюджет
Сортировать:Популярное за сегодня
141 - 160 из 335 фото
1 из 3
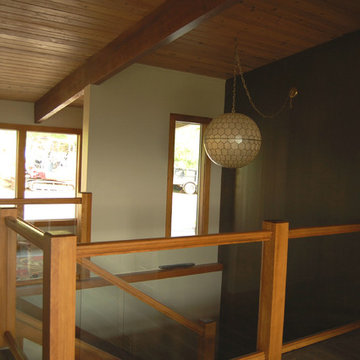
The original staircase leading to the basement was dark. During the remodel a partial wall was removed on the right between the living room/hallway and stairs and was replaced with a wood and glass handrail. The entry wall was pulled back a bit between the entry and stairwell, and an additional window was added on the north wall of the stairs. The stairwell is in the center of the home and these changes really brought the two floors together visually. The wood panelled wall was stripped and stained a dark espresso color. The hanging light was a pre-established fixture that can now be appreciated.
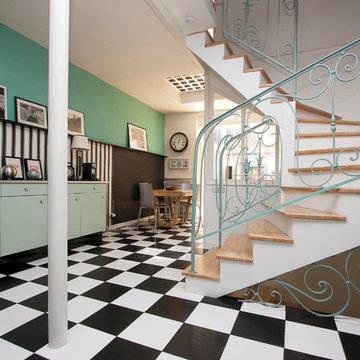
Mathilde Veck
Пример оригинального дизайна: п-образная бетонная лестница среднего размера в стиле ретро с деревянными ступенями
Пример оригинального дизайна: п-образная бетонная лестница среднего размера в стиле ретро с деревянными ступенями
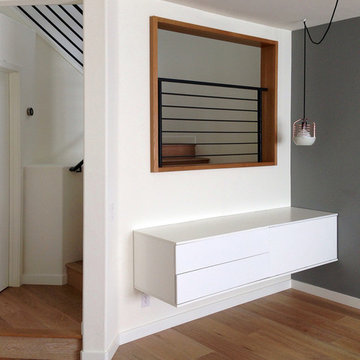
A rift oak surround at the enlarged stair opening complements the dark wrought iron metal railing, allowing light to enter the stairwell and redesigned family room.
myd studio
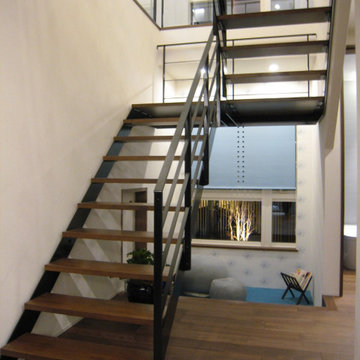
上下階を分けずにシームレスに感じられる空間を、シースルー階段を使用して実現しています。
折返しの形状にすることで、1坪程度のスペースに階段を入れ込むことができるので、間取りを圧迫することがありません。
Источник вдохновения для домашнего уюта: п-образная лестница среднего размера в стиле ретро с деревянными ступенями и металлическими перилами без подступенок
Источник вдохновения для домашнего уюта: п-образная лестница среднего размера в стиле ретро с деревянными ступенями и металлическими перилами без подступенок
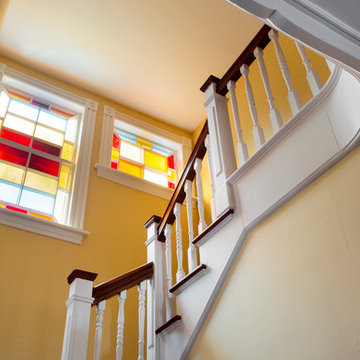
SUNDAYS IN PATTON PARK
This elegant Hamilton, MA home, circa 1885, was constructed with high ceilings, a grand staircase, detailed moldings and stained glass. The character and charm allowed the current owners to overlook the antiquated systems, severely outdated kitchen and dysfunctional floor plan. The house hadn’t been touched in 50+ years but the potential was obvious. Putting their faith in us, we updated the systems, created a true master bath, relocated the pantry, added a half bath in place of the old pantry, installed a new kitchen and reworked the flow, all while maintaining the home’s original character and charm.
Photo by Eric Roth
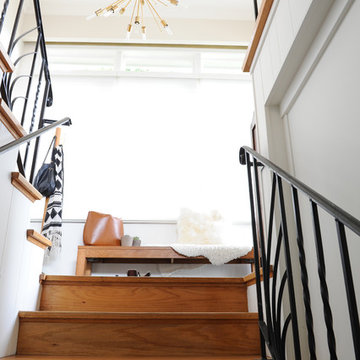
Пример оригинального дизайна: п-образная деревянная лестница среднего размера в стиле ретро с деревянными ступенями и металлическими перилами
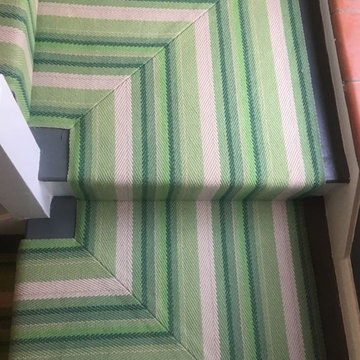
Roger Oates Iris Leaf stair runner carpet fitted to grey painted wood staircase in Cobham Surrey
Идея дизайна: п-образная деревянная лестница среднего размера в стиле ретро с деревянными ступенями и деревянными перилами
Идея дизайна: п-образная деревянная лестница среднего размера в стиле ретро с деревянными ступенями и деревянными перилами
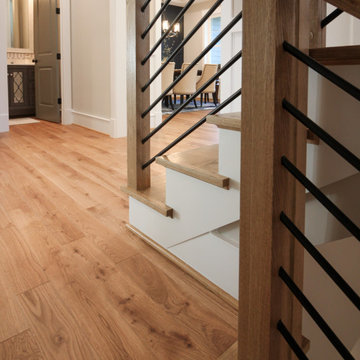
Placed in a central corner in this beautiful home, this u-shape staircase with light color wood treads and hand rails features a horizontal-sleek black rod railing that not only protects its occupants, it also provides visual flow and invites owners and guests to visit bottom and upper levels. CSC © 1976-2020 Century Stair Company. All rights reserved.
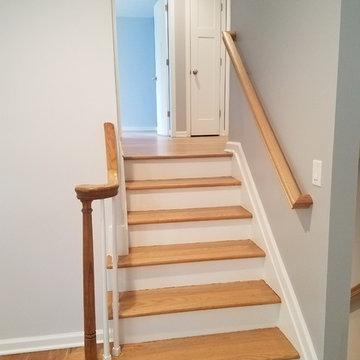
re finished stair to second floor
Источник вдохновения для домашнего уюта: п-образная деревянная лестница среднего размера в стиле ретро с деревянными ступенями и деревянными перилами
Источник вдохновения для домашнего уюта: п-образная деревянная лестница среднего размера в стиле ретро с деревянными ступенями и деревянными перилами
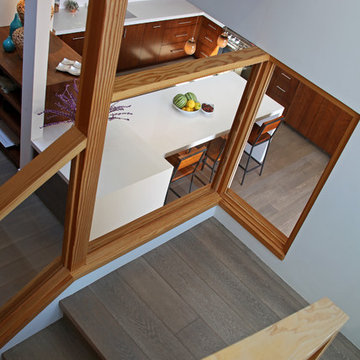
Photography by Aidin Mariscal
На фото: п-образная деревянная лестница среднего размера в стиле ретро с деревянными ступенями и стеклянными перилами
На фото: п-образная деревянная лестница среднего размера в стиле ретро с деревянными ступенями и стеклянными перилами
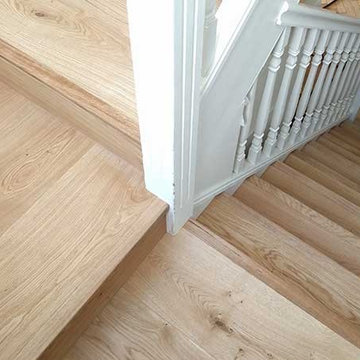
We fitted the engineered herringbone parquet continuously all throughout the ground floor. Thus we achieved an overwhelming surface of parquet. And the large space became even larger.
For the fireplace our recommendation was a seamless frame built into the parquet floor. We were glad that this option was chosen as the fireplace became a focal point and actually enriched the beauty of this aged parquet.
More details here -> http://goo.gl/LlKEA5
The stairs were strengthened from above as well from under to eliminate all the present and potential squeaks.
The oak engineered boards for risers and treads were bespoke finished in situ with Osmo Polyx Oil. We selected wide boards of 240mm to cover the entire width of the tread. This also allowed us to use minimal, reduced sized, nosing trims thus emphasising the oak boards.
Each step was individually crafted according to the stair structure to achieve a uniform and symmetrical look.
The upstairs landing was beautifully connected with the stairs by installing wide boards as well with the same finish.
On the ground floor we had to replace the skirting compared to the landing where the existing skirting was undercut.
We especially crafted a coffee table from the same materials as the parquet floor and stairs. After this the whole project took a new meaning. Let us know if you like this. We were delighted!
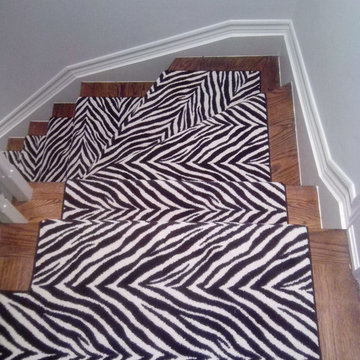
Imperial Carpet and Home has the widest selection of quality broadloom & stair runners and we have provided numerous residential broadloom and & stair runner installation services through GTA area with our professional installer. Our own collection of high quality wool broadloom & stair runners starts from $2.99/sq.fl. Please contact our experienced sales rep for further details.
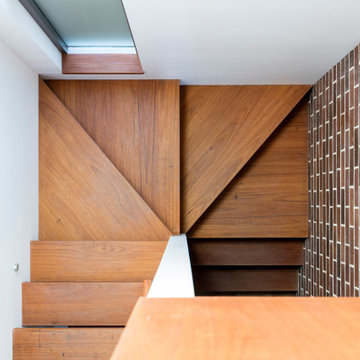
Стильный дизайн: п-образная бетонная лестница среднего размера в стиле ретро с деревянными ступенями и деревянными перилами - последний тренд
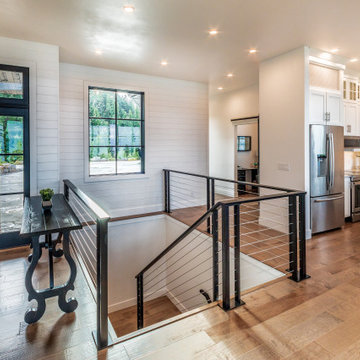
Stunning Steel Cable Railing System, all Custom.
Ship Lap Wall Accents.
Стильный дизайн: п-образная деревянная лестница среднего размера в стиле ретро с деревянными ступенями и перилами из тросов - последний тренд
Стильный дизайн: п-образная деревянная лестница среднего размера в стиле ретро с деревянными ступенями и перилами из тросов - последний тренд
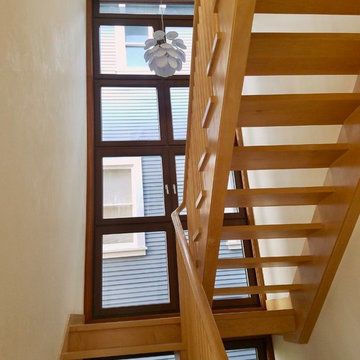
Идея дизайна: п-образная лестница среднего размера в стиле ретро с деревянными ступенями и деревянными перилами без подступенок
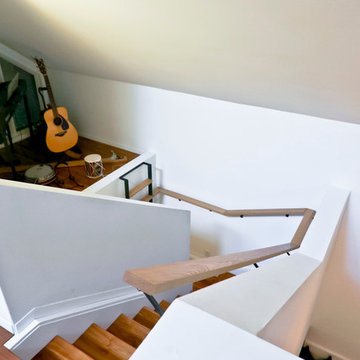
The other project continuing from the Geometric Built In utilizes the reclaimed Ash for sleek modern hand rails and ladders.
The clean squared handrail sits on top clear coated flat bar steel all fastened to the wall with our designed steel rail brackets.
Up to the landing you will see the integrated ladder which leads to a little nook designated as a music space!
On the upper floor the steel and Ash wood design is carried into a second ladder designed for a top bunk of a kids sleeping nook.
Unique spaces can be challenging but they always a lot of fun to work on!
2016 © Ray Chan Photo, All Rights Reserved
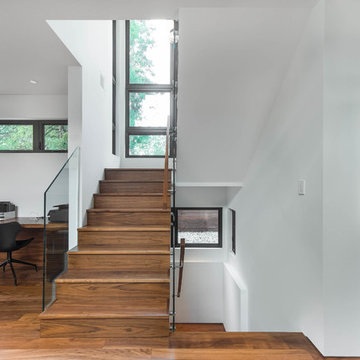
My House Design/Build Team | www.myhousedesignbuild.com | 604-694-6873 | Reuben Krabbe Photography
Пример оригинального дизайна: большая п-образная деревянная лестница в стиле ретро с деревянными ступенями и стеклянными перилами
Пример оригинального дизайна: большая п-образная деревянная лестница в стиле ретро с деревянными ступенями и стеклянными перилами
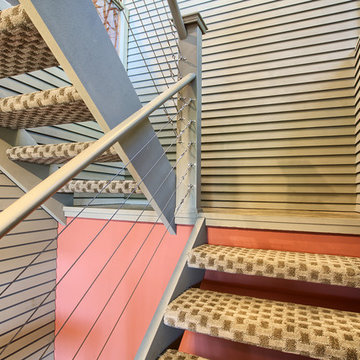
Installed cable railing.
На фото: п-образная лестница среднего размера в стиле ретро с ступенями с ковровым покрытием и перилами из тросов без подступенок
На фото: п-образная лестница среднего размера в стиле ретро с ступенями с ковровым покрытием и перилами из тросов без подступенок
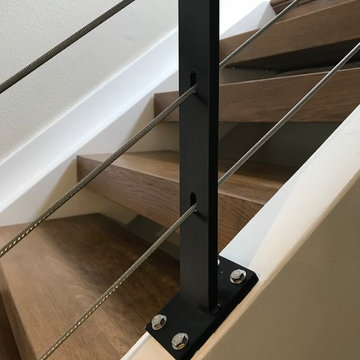
Cable support post.
Portland Stair Company
На фото: большая п-образная лестница в стиле ретро с деревянными ступенями и перилами из смешанных материалов без подступенок с
На фото: большая п-образная лестница в стиле ретро с деревянными ступенями и перилами из смешанных материалов без подступенок с
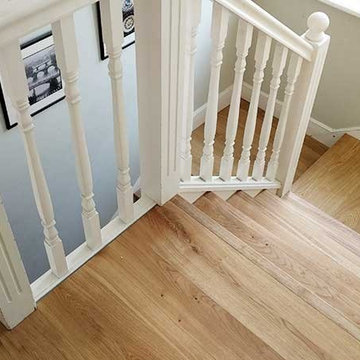
We fitted the engineered herringbone parquet continuously all throughout the ground floor. Thus we achieved an overwhelming surface of parquet. And the large space became even larger.
For the fireplace our recommendation was a seamless frame built into the parquet floor. We were glad that this option was chosen as the fireplace became a focal point and actually enriched the beauty of this aged parquet.
More details here -> http://goo.gl/LlKEA5
The stairs were strengthened from above as well from under to eliminate all the present and potential squeaks.
The oak engineered boards for risers and treads were bespoke finished in situ with Osmo Polyx Oil. We selected wide boards of 240mm to cover the entire width of the tread. This also allowed us to use minimal, reduced sized, nosing trims thus emphasising the oak boards.
Each step was individually crafted according to the stair structure to achieve a uniform and symmetrical look.
The upstairs landing was beautifully connected with the stairs by installing wide boards as well with the same finish.
On the ground floor we had to replace the skirting compared to the landing where the existing skirting was undercut.
We especially crafted a coffee table from the same materials as the parquet floor and stairs. After this the whole project took a new meaning. Let us know if you like this. We were delighted!
П-образная лестница в стиле ретро – фото дизайна интерьера
8