П-образная лестница в стиле ретро – фото дизайна интерьера
Сортировать:
Бюджет
Сортировать:Популярное за сегодня
121 - 140 из 335 фото
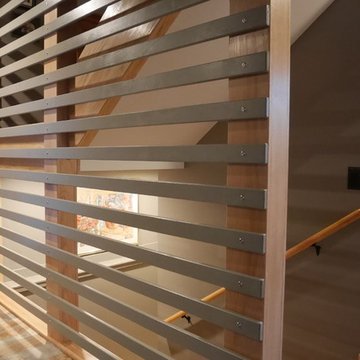
На фото: п-образная деревянная лестница среднего размера в стиле ретро с деревянными ступенями и деревянными перилами
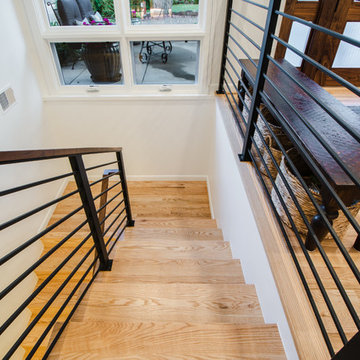
Attractive mid-century modern home built in 1957.
Scope of work for this design/build remodel included reworking the space for an open floor plan, making this home feel modern while keeping some of the homes original charm. We completely reconfigured the entry and stair case, moved walls and installed a free span ridge beam to allow for an open concept. Some of the custom features were 2 sided fireplace surround, new metal railings with a walnut cap, a hand crafted walnut door surround, and last but not least a big beautiful custom kitchen with an enormous island. Exterior work included a new metal roof, siding and new windows.
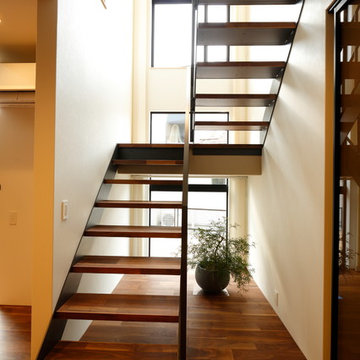
Источник вдохновения для домашнего уюта: п-образная лестница в стиле ретро с деревянными ступенями без подступенок
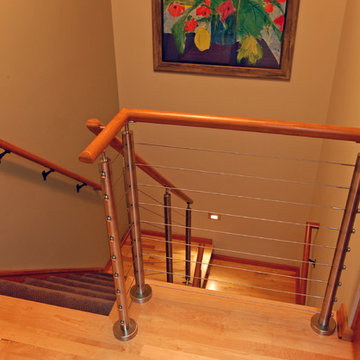
На фото: п-образная деревянная лестница среднего размера в стиле ретро с ступенями с ковровым покрытием
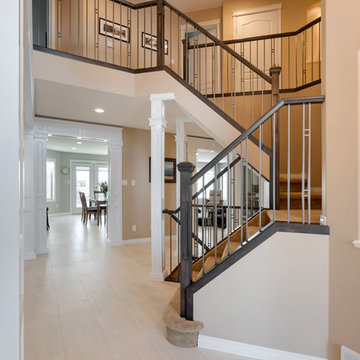
A beautiful home renovation of the interior living space to create a more functional, modern, and clean style. The upgrades included the bathrooms, living room, kitchen, and floors to allow for a more modern feel throughout. Overall the renovation dramatically improved the look and feel of the entire space leaving the clients happy and ready to enjoy their new forever home.
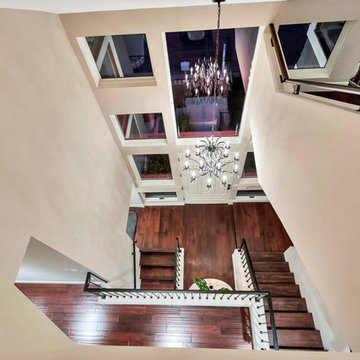
Стильный дизайн: большая п-образная деревянная лестница в стиле ретро с деревянными ступенями и металлическими перилами - последний тренд
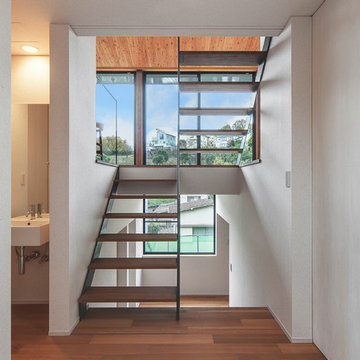
Свежая идея для дизайна: п-образная лестница в стиле ретро с деревянными ступенями без подступенок - отличное фото интерьера
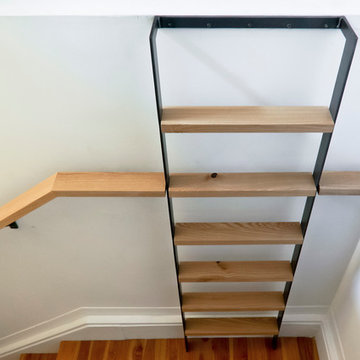
The other project continuing from the Geometric Built In utilizes the reclaimed Ash for sleek modern hand rails and ladders.
The clean squared handrail sits on top clear coated flat bar steel all fastened to the wall with our designed steel rail brackets.
Up to the landing you will see the integrated ladder which leads to a little nook designated as a music space!
On the upper floor the steel and Ash wood design is carried into a second ladder designed for a top bunk of a kids sleeping nook.
Unique spaces can be challenging but they always a lot of fun to work on!
2016 © Ray Chan Photo, All Rights Reserved
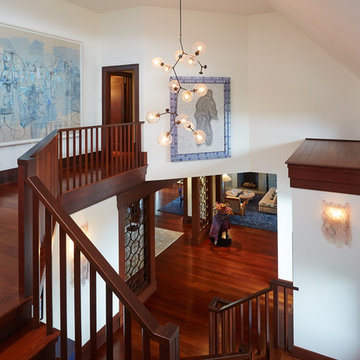
Tim Williams
Источник вдохновения для домашнего уюта: большая п-образная деревянная лестница в стиле ретро с деревянными ступенями
Источник вдохновения для домашнего уюта: большая п-образная деревянная лестница в стиле ретро с деревянными ступенями
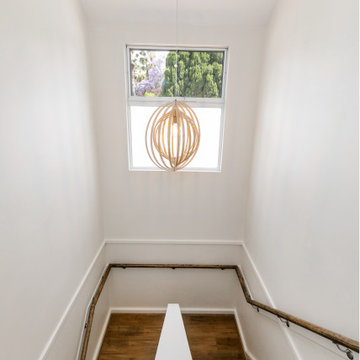
U shape timber stair case with half wall partition
Стильный дизайн: п-образная деревянная лестница среднего размера в стиле ретро с деревянными ступенями и деревянными перилами - последний тренд
Стильный дизайн: п-образная деревянная лестница среднего размера в стиле ретро с деревянными ступенями и деревянными перилами - последний тренд
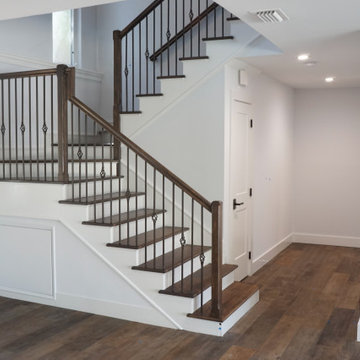
Refinished stairway
На фото: п-образная деревянная лестница в стиле ретро с деревянными ступенями и деревянными перилами с
На фото: п-образная деревянная лестница в стиле ретро с деревянными ступенями и деревянными перилами с
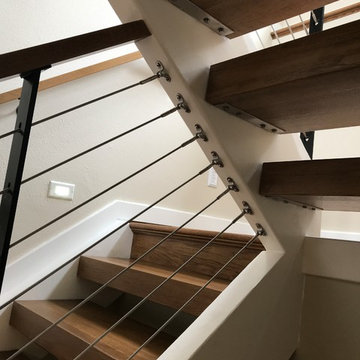
Cable railing hardware and tread brackets.
Portland Stair Company
На фото: большая п-образная лестница в стиле ретро с деревянными ступенями и перилами из смешанных материалов без подступенок с
На фото: большая п-образная лестница в стиле ретро с деревянными ступенями и перилами из смешанных материалов без подступенок с
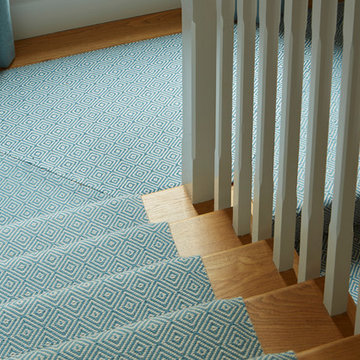
Interior design by Pascoe Interiors. Photography by Richard Gooding Photography. PR and direction by Nick Lee of niche pr. Published in several national and international interior design titles.
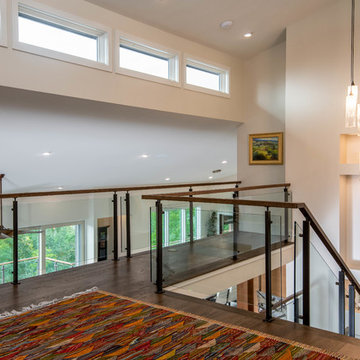
На фото: большая п-образная лестница в стиле ретро с деревянными ступенями и стеклянными перилами без подступенок
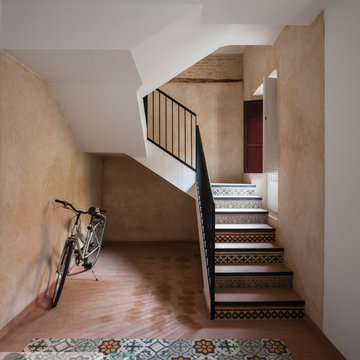
Fernando Alda
Идея дизайна: п-образная лестница среднего размера в стиле ретро с ступенями из плитки и подступенками из плитки
Идея дизайна: п-образная лестница среднего размера в стиле ретро с ступенями из плитки и подступенками из плитки
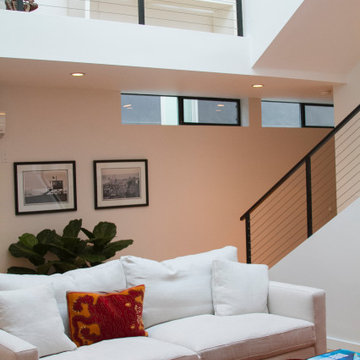
Идея дизайна: п-образная деревянная лестница среднего размера в стиле ретро с деревянными ступенями и перилами из тросов
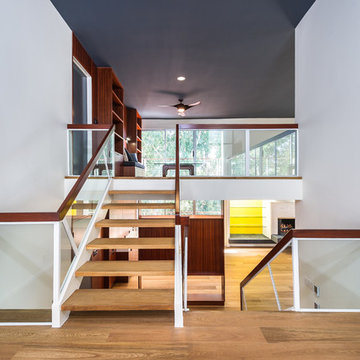
Unlimited Style Photography
Свежая идея для дизайна: большая п-образная лестница в стиле ретро с деревянными ступенями без подступенок - отличное фото интерьера
Свежая идея для дизайна: большая п-образная лестница в стиле ретро с деревянными ступенями без подступенок - отличное фото интерьера
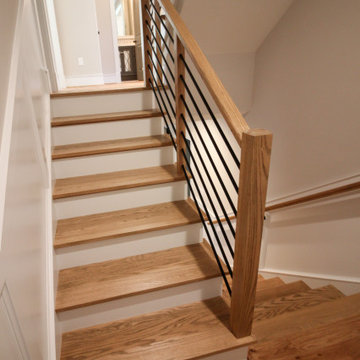
Placed in a central corner in this beautiful home, this u-shape staircase with light color wood treads and hand rails features a horizontal-sleek black rod railing that not only protects its occupants, it also provides visual flow and invites owners and guests to visit bottom and upper levels. CSC © 1976-2020 Century Stair Company. All rights reserved.
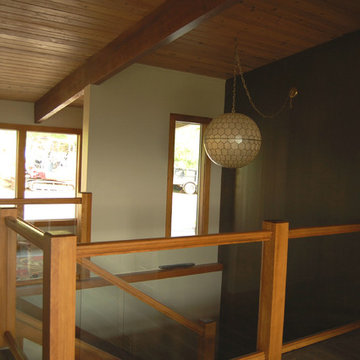
The original staircase leading to the basement was dark. During the remodel a partial wall was removed on the right between the living room/hallway and stairs and was replaced with a wood and glass handrail. The entry wall was pulled back a bit between the entry and stairwell, and an additional window was added on the north wall of the stairs. The stairwell is in the center of the home and these changes really brought the two floors together visually. The wood panelled wall was stripped and stained a dark espresso color. The hanging light was a pre-established fixture that can now be appreciated.
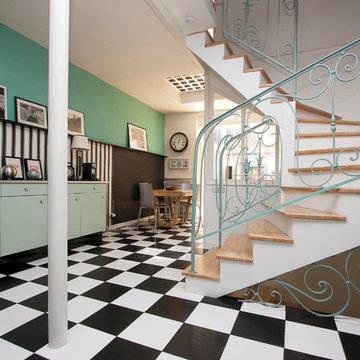
Mathilde Veck
Пример оригинального дизайна: п-образная бетонная лестница среднего размера в стиле ретро с деревянными ступенями
Пример оригинального дизайна: п-образная бетонная лестница среднего размера в стиле ретро с деревянными ступенями
П-образная лестница в стиле ретро – фото дизайна интерьера
7