П-образная лестница с стенами из вагонки – фото дизайна интерьера
Сортировать:
Бюджет
Сортировать:Популярное за сегодня
61 - 80 из 238 фото
1 из 3
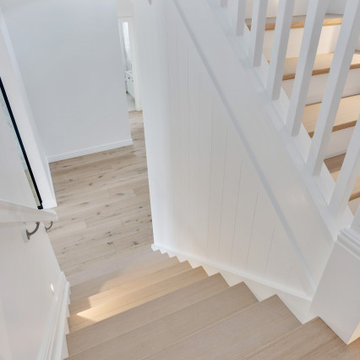
Источник вдохновения для домашнего уюта: большая п-образная лестница в морском стиле с деревянными ступенями, крашенными деревянными подступенками, деревянными перилами и стенами из вагонки
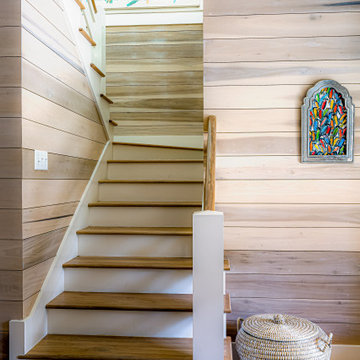
Стильный дизайн: п-образная лестница в стиле кантри с деревянными ступенями, крашенными деревянными подступенками, деревянными перилами, стенами из вагонки и деревянными стенами - последний тренд
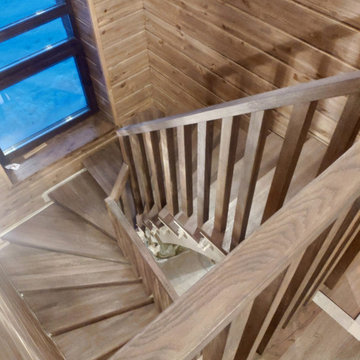
Стильный дизайн: п-образная деревянная лестница в скандинавском стиле с деревянными ступенями, деревянными перилами и стенами из вагонки - последний тренд
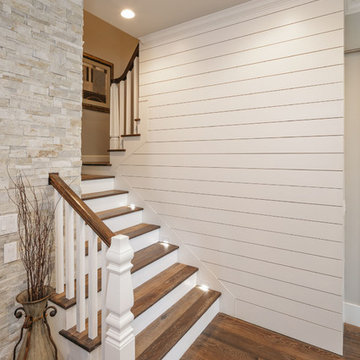
На фото: большая п-образная деревянная лестница в стиле неоклассика (современная классика) с деревянными ступенями, деревянными перилами и стенами из вагонки
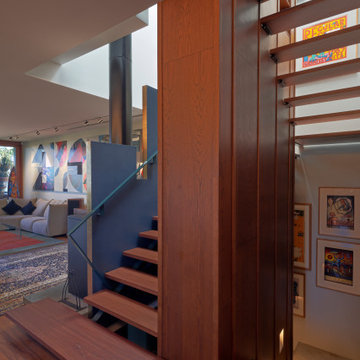
На фото: маленькая п-образная лестница в морском стиле с деревянными ступенями, металлическими перилами и стенами из вагонки без подступенок для на участке и в саду с
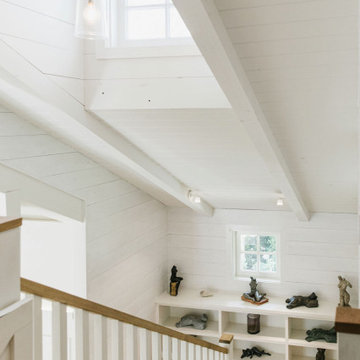
Staircase, Modern french farmhouse. Light and airy. Garden Retreat by Burdge Architects in Malibu, California.
На фото: п-образная деревянная лестница в стиле кантри с деревянными ступенями, деревянными перилами и стенами из вагонки с
На фото: п-образная деревянная лестница в стиле кантри с деревянными ступенями, деревянными перилами и стенами из вагонки с
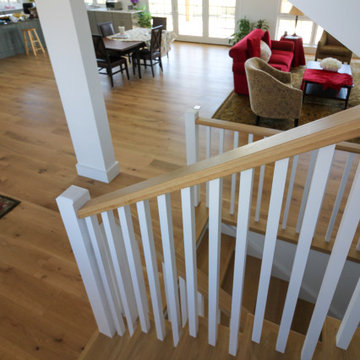
This elegant staircase offers architectural interest in this gorgeous home backing to mountain views, with amazing woodwork in every room and with windows pouring in an abundance of natural light. Located to the right of the front door and next of the panoramic open space, it boasts 4” thick treads, white painted risers, and a wooden balustrade system. CSC 1976-2022 © Century Stair Company ® All rights reserved.
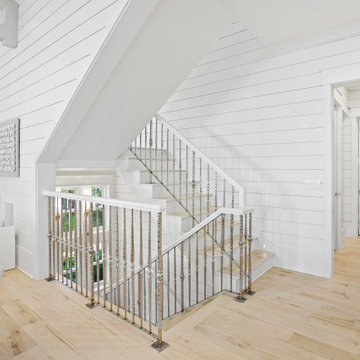
На фото: большая п-образная лестница в морском стиле с деревянными ступенями, крашенными деревянными подступенками, металлическими перилами и стенами из вагонки с
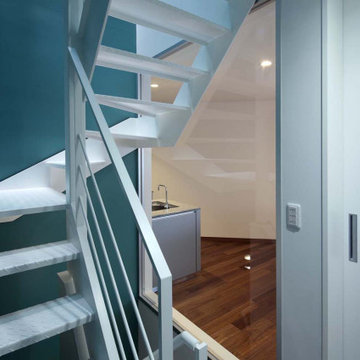
階段で2階に上がったところです。
Стильный дизайн: маленькая п-образная лестница в стиле модернизм с металлическими ступенями, металлическими перилами и стенами из вагонки для на участке и в саду - последний тренд
Стильный дизайн: маленькая п-образная лестница в стиле модернизм с металлическими ступенями, металлическими перилами и стенами из вагонки для на участке и в саду - последний тренд
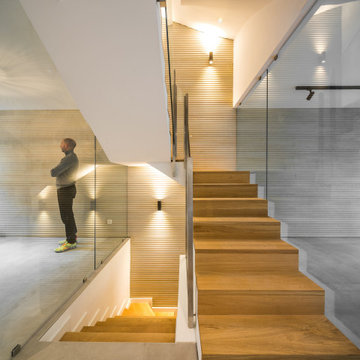
Escaleras revestidas con madera y paredes machihembradas. Genera amplitud gracias a cristaleras, que permiten visibilidad de toda la sala de estar.
На фото: п-образная деревянная лестница среднего размера в стиле модернизм с деревянными ступенями, стеклянными перилами и стенами из вагонки
На фото: п-образная деревянная лестница среднего размера в стиле модернизм с деревянными ступенями, стеклянными перилами и стенами из вагонки
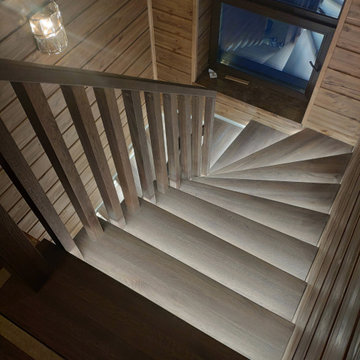
Пример оригинального дизайна: п-образная деревянная лестница в скандинавском стиле с деревянными ступенями, деревянными перилами и стенами из вагонки
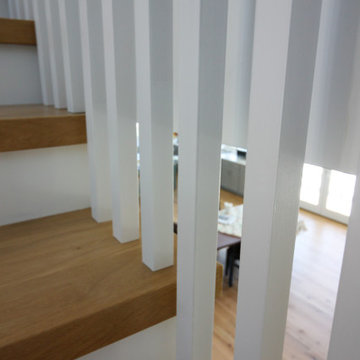
This elegant staircase offers architectural interest in this gorgeous home backing to mountain views, with amazing woodwork in every room and with windows pouring in an abundance of natural light. Located to the right of the front door and next of the panoramic open space, it boasts 4” thick treads, white painted risers, and a wooden balustrade system. CSC 1976-2022 © Century Stair Company ® All rights reserved.
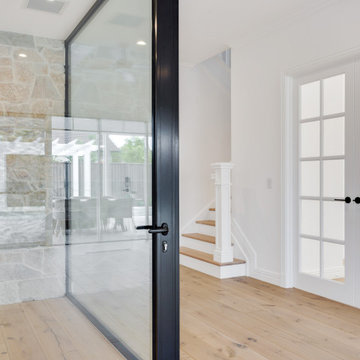
Идея дизайна: большая п-образная лестница в морском стиле с деревянными ступенями, крашенными деревянными подступенками, деревянными перилами и стенами из вагонки
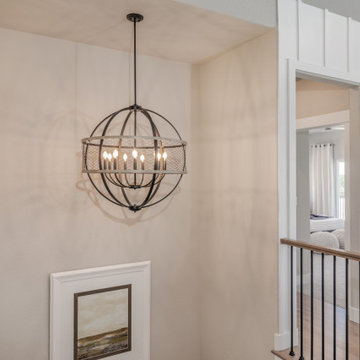
WOOD FLOORING: 3 1/4" plank, Stain: Classic Gray
INTERIOR PAINT: SW7029 Agreeable Gray
FURNITURE: Provided By White Orchid
LIGHTING: Home Lighting
STONE: Boral, Country Ledgestone, Aspen, w/ White Mortar
SHIPLAP: SW7006 Extra White
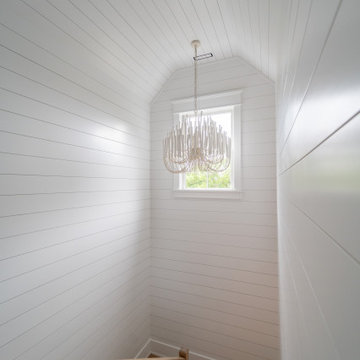
На фото: п-образная деревянная лестница в морском стиле с деревянными перилами и стенами из вагонки
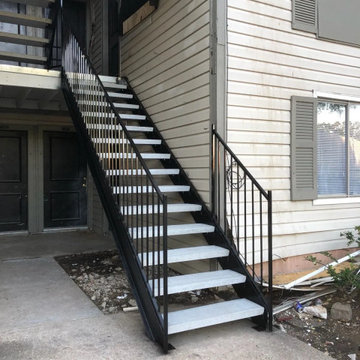
Стильный дизайн: большая п-образная бетонная лестница в классическом стиле с бетонными ступенями, металлическими перилами и стенами из вагонки - последний тренд
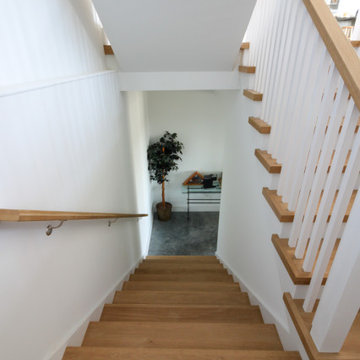
This elegant staircase offers architectural interest in this gorgeous home backing to mountain views, with amazing woodwork in every room and with windows pouring in an abundance of natural light. Located to the right of the front door and next of the panoramic open space, it boasts 4” thick treads, white painted risers, and a wooden balustrade system. CSC 1976-2022 © Century Stair Company ® All rights reserved.
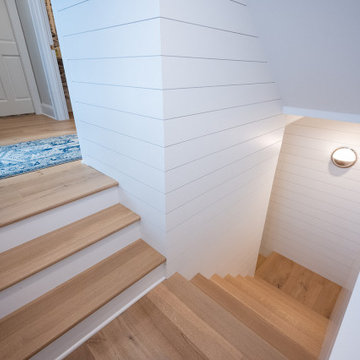
This lovely Nantucket-style home was craving an update and one that worked well with today's family and lifestyle. The remodel included a full kitchen remodel, a reworking of the back entrance to include the conversion of a tuck-under garage stall into a rec room and full bath, a lower level mudroom equipped with a dog wash and a dumbwaiter to transport heavy groceries to the kitchen, an upper-level mudroom with enclosed lockers, which is off the powder room and laundry room, and finally, a remodel of one of the upper-level bathrooms.
The homeowners wanted to preserve the structure and style of the home which resulted in pulling out the Nantucket inherent bones as well as creating those cozy spaces needed in Minnesota, resulting in the perfect marriage of styles and a remodel that works today's busy family.
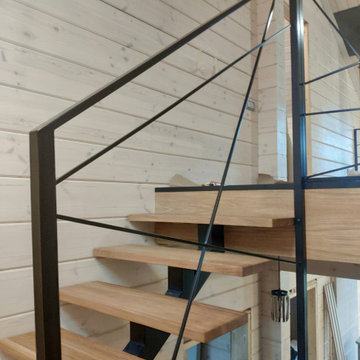
Источник вдохновения для домашнего уюта: п-образная лестница в стиле лофт с деревянными ступенями, металлическими перилами и стенами из вагонки без подступенок
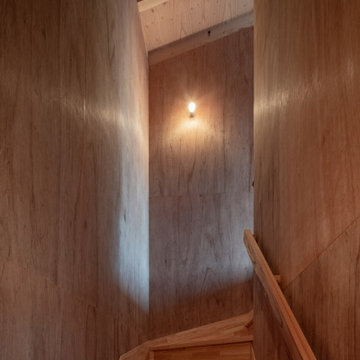
Идея дизайна: п-образная деревянная лестница среднего размера в стиле модернизм с деревянными ступенями, деревянными перилами и стенами из вагонки
П-образная лестница с стенами из вагонки – фото дизайна интерьера
4