П-образная металлическая лестница – фото дизайна интерьера
Сортировать:
Бюджет
Сортировать:Популярное за сегодня
1 - 20 из 726 фото
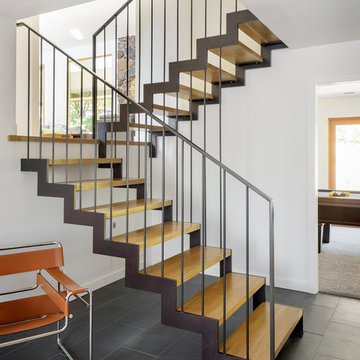
Photo Credits: Aaron Leitz
На фото: п-образная металлическая лестница среднего размера в стиле модернизм с деревянными ступенями и металлическими перилами с
На фото: п-образная металлическая лестница среднего размера в стиле модернизм с деревянными ступенями и металлическими перилами с
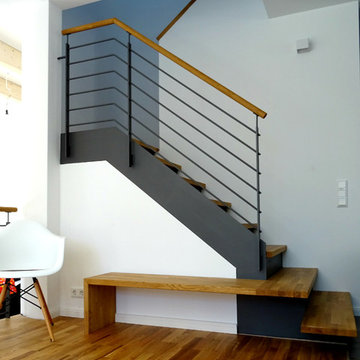
Das Haus ist durch und durch im skandinavischem Stil gehalten. Das Skelett als Rahmenbauweise mit Stülpschalung außen und klare Linien im Inneren, die Farbgebung in rot-weiß und die verwendeten Materialien sprechen eine nordische Sprache. Die Räume wurden exakt auf die Bedürfnissse der jungen Familie zugeschnitten. Die Treppe als verbindendes Element im Zentrum des Hauses wurde um eine Bank an der 2. Stufe erweitert. So entstand ein Ort der Kommunikation zwischen Küche, Wohnzimmer, Flurbereich und Obergeschoß. Wir sind sicher, dass diese Bank die am meistgenutzte Sitzgelegenheit im ganzen Haus wird. Wir wünschen den neuen Bewohnern viel Freude und ein perfektes Zuhause für viele Jahre.
Wangentreppe aus Stahl und Holz (wat 3600)
www.smg-treppen.de
@smgtreppen
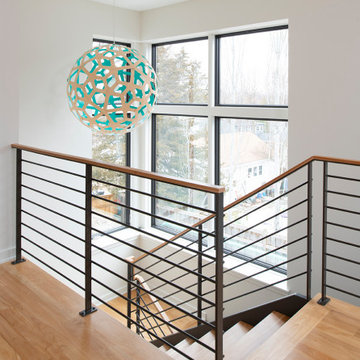
Пример оригинального дизайна: п-образная металлическая лестница среднего размера в современном стиле с деревянными ступенями и перилами из смешанных материалов
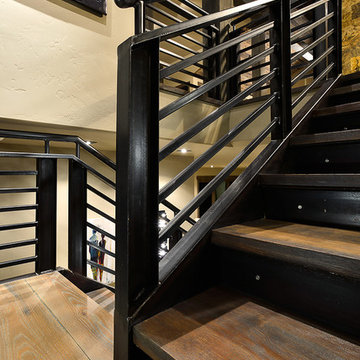
На фото: п-образная металлическая лестница среднего размера в стиле рустика с деревянными ступенями и перилами из тросов с
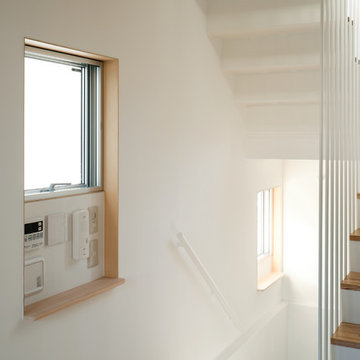
Photo by: Takumi Ota
На фото: маленькая п-образная металлическая лестница в стиле модернизм с деревянными ступенями и металлическими перилами для на участке и в саду
На фото: маленькая п-образная металлическая лестница в стиле модернизм с деревянными ступенями и металлическими перилами для на участке и в саду
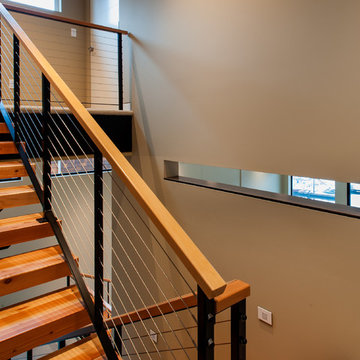
David W Cohen Photography
На фото: п-образная металлическая лестница среднего размера в современном стиле с деревянными ступенями с
На фото: п-образная металлическая лестница среднего размера в современном стиле с деревянными ступенями с
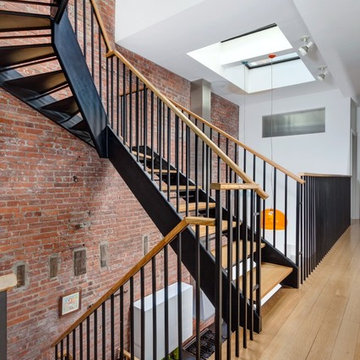
На фото: большая п-образная металлическая лестница в современном стиле с деревянными ступенями и металлическими перилами с
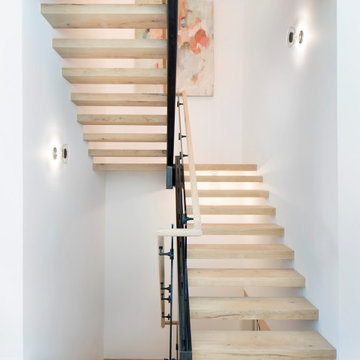
In this beautiful home, our Aspen studio used a neutral palette that let natural materials shine when mixed with intentional pops of color. As long-time meditators, we love creating meditation spaces where our clients can relax and focus on renewal. In a quiet corner guest room, we paired an ultra-comfortable lounge chair in a rich aubergine with a warm earth-toned rug and a bronze Tibetan prayer bowl. We also designed a spa-like bathroom showcasing a freestanding tub and a glass-enclosed shower, made even more relaxing by a glimpse of the greenery surrounding this gorgeous home. Against a pure white background, we added a floating stair, with its open oak treads and clear glass handrails, which create a sense of spaciousness and allow light to flow between floors. The primary bedroom is designed to be super comfy but with hidden storage underneath, making it super functional, too. The room's palette is light and restful, with the contrasting black accents adding energy and the natural wood ceiling grounding the tall space.
---
Joe McGuire Design is an Aspen and Boulder interior design firm bringing a uniquely holistic approach to home interiors since 2005.
For more about Joe McGuire Design, see here: https://www.joemcguiredesign.com/
To learn more about this project, see here:
https://www.joemcguiredesign.com/boulder-trailhead
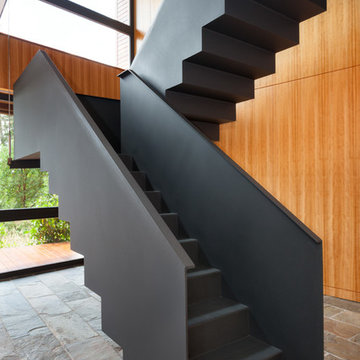
Kristen McGaughey Photography
Источник вдохновения для домашнего уюта: большая п-образная металлическая лестница в современном стиле с металлическими ступенями и металлическими перилами
Источник вдохновения для домашнего уюта: большая п-образная металлическая лестница в современном стиле с металлическими ступенями и металлическими перилами
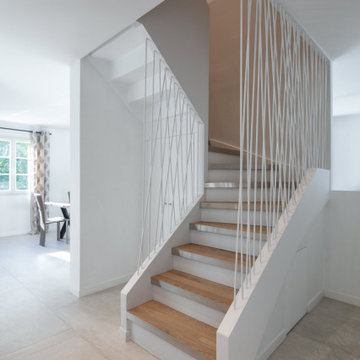
На фото: п-образная металлическая лестница в современном стиле с деревянными ступенями и металлическими перилами
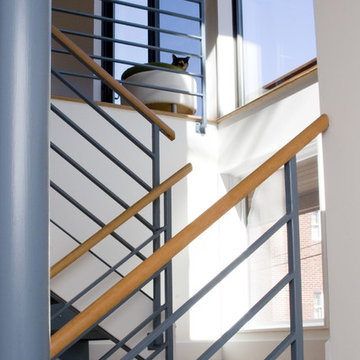
This project is a transformation of a dilapidated three-unit apartment house into two modern, town-house style condominiums. The interiors are open, light-filled and oriented to enjoy the adjacent open space and views. Intimate outdoor spaces have been strategically located for views and privacy.
The dwellings are Energy-Star certified, with estimated energy savings of 38% below conventionally built houses. Sustainable design features include: compact design; maximum daylighting; advanced building envelope design; a hybrid natural/mechanical cooling system; high efficiency mechanical systems and appliances; and non-toxic interior materials.
General Contractor: Adams & Beasley
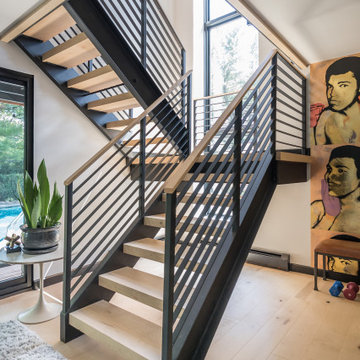
The steel staircase joins the home office and boxing gym to the master bedroom and bath above, with stunning views of the back yard pool and deck. AJD Builders; In House Photography.

Источник вдохновения для домашнего уюта: п-образная металлическая лестница среднего размера в стиле рустика с деревянными ступенями
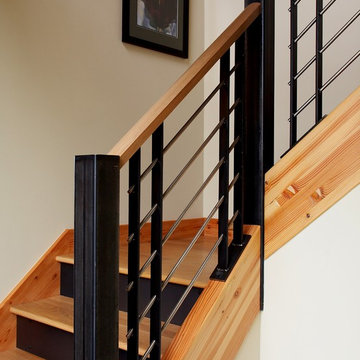
Stair detail. Photography by Ian Gleadle.
Источник вдохновения для домашнего уюта: п-образная металлическая лестница среднего размера в стиле модернизм с деревянными ступенями и перилами из смешанных материалов
Источник вдохновения для домашнего уюта: п-образная металлическая лестница среднего размера в стиле модернизм с деревянными ступенями и перилами из смешанных материалов

Located in a historic building once used as a warehouse. The 12,000 square foot residential conversion is designed to support the historical with the modern. The living areas and roof fabrication were intended to allow for a seamless shift between indoor and outdoor. The exterior view opens for a grand scene over the Mississippi River and the Memphis skyline. The primary objective of the plan was to unite the different spaces in a meaningful way; from the custom designed lower level wine room, to the entry foyer, to the two-story library and mezzanine. These elements are orchestrated around a bright white central atrium and staircase, an ideal backdrop to the client’s evolving art collection.
Greg Boudouin, Interiors
Alyssa Rosenheck: Photos
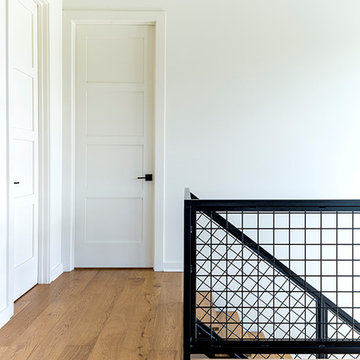
Photo: Marcel Erminy
На фото: п-образная металлическая лестница среднего размера в стиле модернизм с деревянными ступенями и металлическими перилами с
На фото: п-образная металлическая лестница среднего размера в стиле модернизм с деревянными ступенями и металлическими перилами с
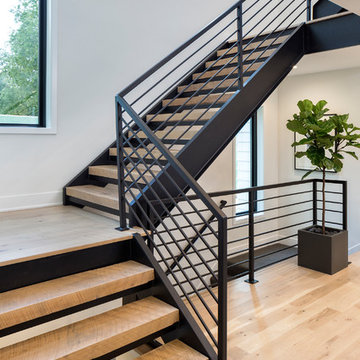
Builder: Pillar Homes
Идея дизайна: п-образная металлическая лестница среднего размера в современном стиле с деревянными ступенями и металлическими перилами
Идея дизайна: п-образная металлическая лестница среднего размера в современном стиле с деревянными ступенями и металлическими перилами
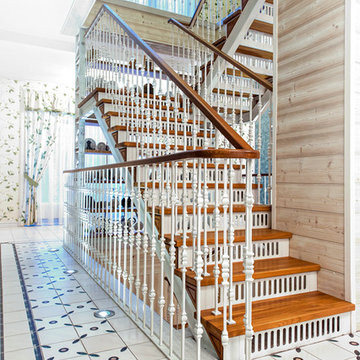
Фото: Ася Гордеева www.gordeeva.info
Стильный дизайн: п-образная металлическая лестница в классическом стиле с деревянными ступенями - последний тренд
Стильный дизайн: п-образная металлическая лестница в классическом стиле с деревянными ступенями - последний тренд
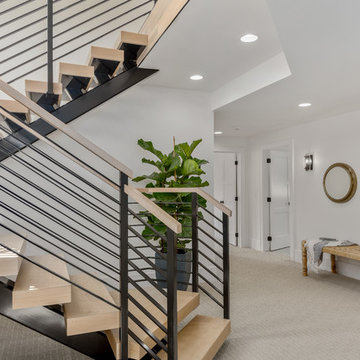
Стильный дизайн: большая п-образная металлическая лестница в современном стиле с деревянными ступенями и перилами из смешанных материалов - последний тренд
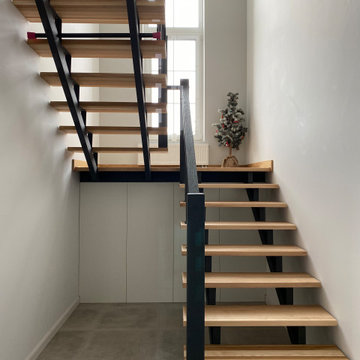
На фото: п-образная металлическая лестница в современном стиле с деревянными ступенями и деревянными перилами с
П-образная металлическая лестница – фото дизайна интерьера
1